Kitchen
Refine by:
Budget
Sort by:Popular Today
61 - 80 of 7,857 photos
Item 1 of 3
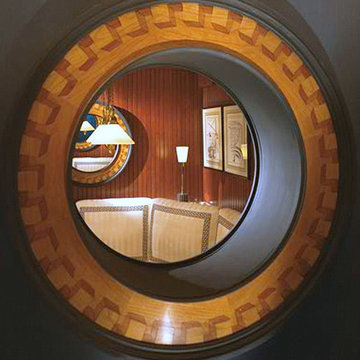
A series of porthole openings are created, starting in the bar area and following through to the dining area, to evoke an open airy feeling that is both functional and metaphoric in reflecting back on the real portholes it mirrors.
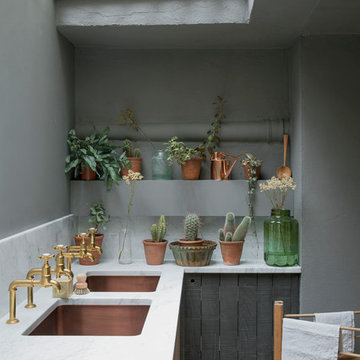
deVOL Kitchens
Photo of a mid-sized industrial l-shaped separate kitchen in London with a double-bowl sink, marble benchtops, stainless steel appliances, medium hardwood floors, with island and black cabinets.
Photo of a mid-sized industrial l-shaped separate kitchen in London with a double-bowl sink, marble benchtops, stainless steel appliances, medium hardwood floors, with island and black cabinets.
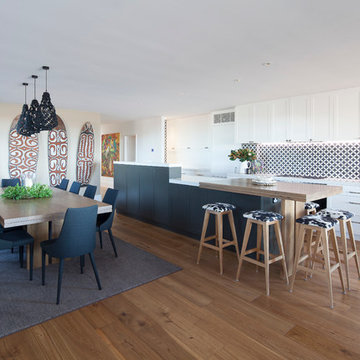
Ian Carlson
Inspiration for a large transitional galley eat-in kitchen in Sydney with a double-bowl sink, shaker cabinets, white cabinets, quartz benchtops, brown splashback, ceramic splashback, stainless steel appliances, medium hardwood floors and with island.
Inspiration for a large transitional galley eat-in kitchen in Sydney with a double-bowl sink, shaker cabinets, white cabinets, quartz benchtops, brown splashback, ceramic splashback, stainless steel appliances, medium hardwood floors and with island.
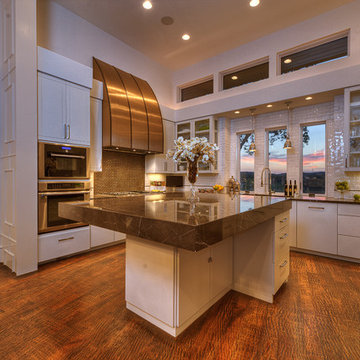
This Neo-prairie style home with its wide overhangs and well shaded bands of glass combines the openness of an island getaway with a “C – shaped” floor plan that gives the owners much needed privacy on a 78’ wide hillside lot. Photos by James Bruce and Merrick Ales.
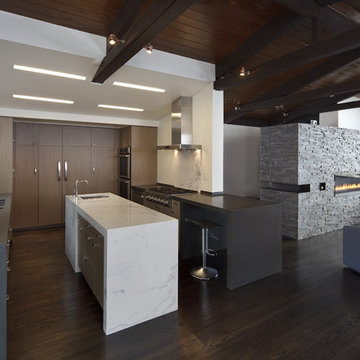
Martinkovic Milford Architects services the San Francisco Bay Area. Learn more about our specialties and past projects at: www.martinkovicmilford.com/houzz
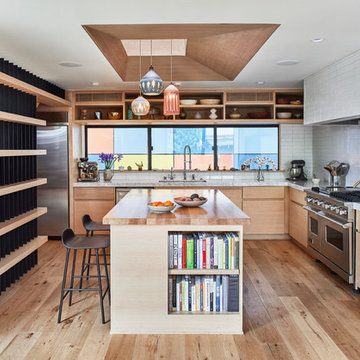
Kitchen with island and light well above for natural light from above. View to side yard with playful cement fiber board fence painted in various colors.
Photo by Dan Arnold

Set within an airy contemporary extension to a lovely Georgian home, the Siatama Kitchen is our most ambitious project to date. The client, a master cook who taught English in Siatama, Japan, wanted a space that spliced together her love of Japanese detailing with a sophisticated Scandinavian approach to wood.
At the centre of the deisgn is a large island, made in solid british elm, and topped with a set of lined drawers for utensils, cutlery and chefs knifes. The 4-post legs of the island conform to the 寸 (pronounced ‘sun’), an ancient Japanese measurement equal to 3cm. An undulating chevron detail articulates the lower drawers in the island, and an open-framed end, with wood worktop, provides a space for casual dining and homework.
A full height pantry, with sliding doors with diagonally-wired glass, and an integrated american-style fridge freezer, give acres of storage space and allow for clutter to be shut away. A plant shelf above the pantry brings the space to life, making the most of the high ceilings and light in this lovely room.

A small and dysfunctional kitchen was replaced with a luxury modern kitchen in 3 zones - cook zone, social zone, relax zone. By removing walls, the space opened up to allow a serious cook zone and a social zone with expansive pantry, tea/coffee station and snack prep area. Adjacent is the relax zone which flows to a formal dining area and more living space via french doors.
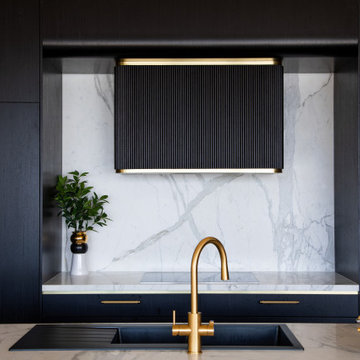
Photo of a large modern l-shaped open plan kitchen in Sydney with a double-bowl sink, black cabinets, marble benchtops, white splashback, marble splashback, black appliances, dark hardwood floors, with island, black floor and white benchtop.
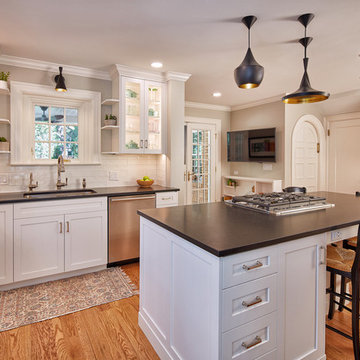
A large chimney was removed from the center of this space to allow for an expansive kitchen and island. Relocation of a powder bath reused an arched door to tie in the space with the rest of the charming 100-year-old home.
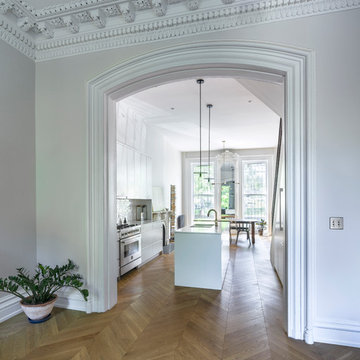
This is an example of a large modern galley open plan kitchen in New York with a double-bowl sink, flat-panel cabinets, white cabinets, marble benchtops, white splashback, ceramic splashback, panelled appliances, light hardwood floors, with island, brown floor and white benchtop.
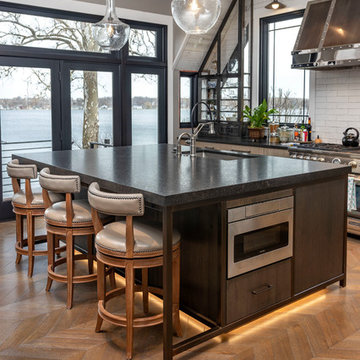
Photo of a mid-sized industrial l-shaped separate kitchen in Other with a double-bowl sink, flat-panel cabinets, brown cabinets, granite benchtops, white splashback, stainless steel appliances, medium hardwood floors, with island, beige floor, black benchtop and cement tile splashback.
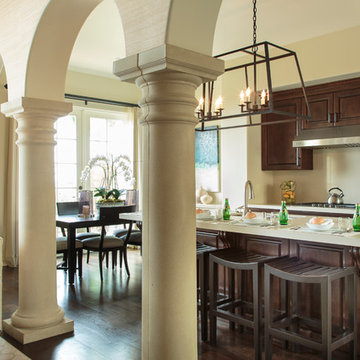
Large mediterranean galley open plan kitchen in Orange County with a double-bowl sink, raised-panel cabinets, dark wood cabinets, quartzite benchtops, beige splashback, stone slab splashback, stainless steel appliances, dark hardwood floors and with island.
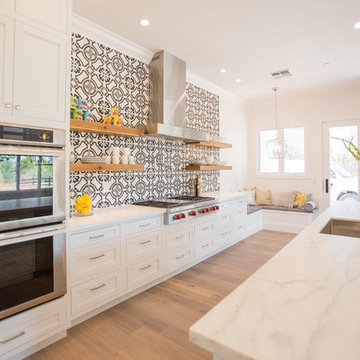
Lovely transitional style custom home in Scottsdale, Arizona. The high ceilings, skylights, white cabinetry, and medium wood tones create a light and airy feeling throughout the home. The aesthetic gives a nod to contemporary design and has a sophisticated feel but is also very inviting and warm. In part this was achieved by the incorporation of varied colors, styles, and finishes on the fixtures, tiles, and accessories. The look was further enhanced by the juxtapositional use of black and white to create visual interest and make it fun. Thoughtfully designed and built for real living and indoor/ outdoor entertainment.
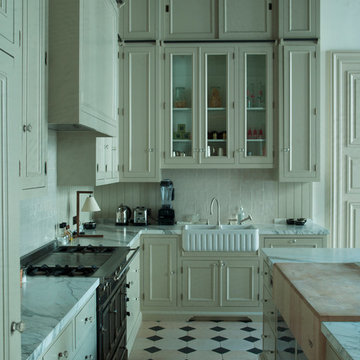
Baden Baden SPRL
Design ideas for a large transitional l-shaped open plan kitchen in Brussels with a double-bowl sink, marble benchtops, white splashback and with island.
Design ideas for a large transitional l-shaped open plan kitchen in Brussels with a double-bowl sink, marble benchtops, white splashback and with island.
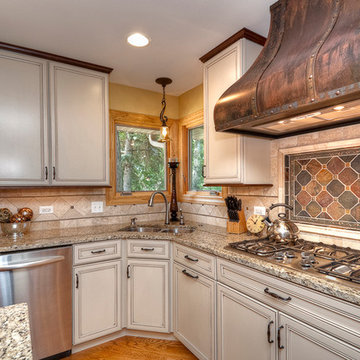
Photo of a transitional l-shaped eat-in kitchen in Other with granite benchtops, a double-bowl sink, white cabinets, stainless steel appliances, beaded inset cabinets and slate splashback.
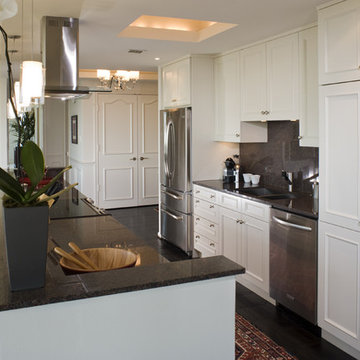
The main wall of the kitchen houses a 36" refrigerator, 24" dishwasher and sink. Cabinets go to the ceiling with a small top trim, all wall cabinets have recessed bottoms for under cabinet lights. Chef's pantry storage is featured to the right of the dishwasher. All cabinets are Brookhaven with an Alpine White finish on the Springfield Recessed door style.
Builder: Steve Hood with Steve Hood Company
Cabinet Designer: Mary Calvin and Kelly Ziehe with Cabinet Innovations
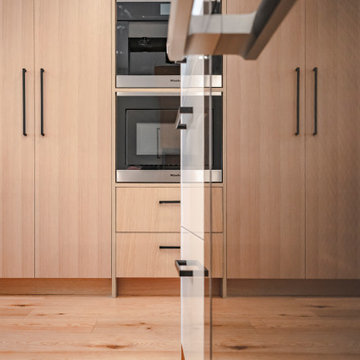
Inspiration for a small contemporary single-wall kitchen pantry in Toronto with a double-bowl sink, flat-panel cabinets, white cabinets, quartz benchtops, white splashback, ceramic splashback, panelled appliances, light hardwood floors, a peninsula, beige floor and grey benchtop.
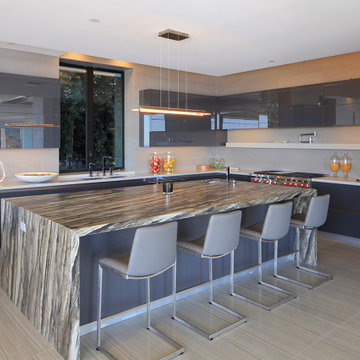
Design ideas for a mid-sized modern l-shaped kitchen pantry in Los Angeles with a double-bowl sink, flat-panel cabinets, grey cabinets, quartzite benchtops, grey splashback, porcelain splashback, stainless steel appliances, limestone floors, with island, grey floor and white benchtop.
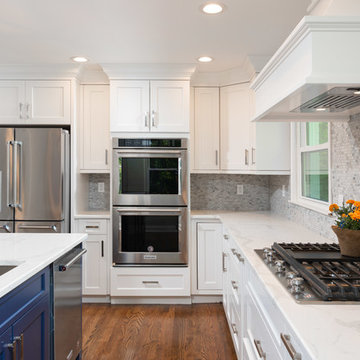
Work completed by homebuilder EPG Homes, Chattanooga, TN
Design ideas for a large transitional l-shaped eat-in kitchen in Other with a double-bowl sink, shaker cabinets, white cabinets, quartz benchtops, grey splashback, mosaic tile splashback, stainless steel appliances, medium hardwood floors, with island, brown floor and white benchtop.
Design ideas for a large transitional l-shaped eat-in kitchen in Other with a double-bowl sink, shaker cabinets, white cabinets, quartz benchtops, grey splashback, mosaic tile splashback, stainless steel appliances, medium hardwood floors, with island, brown floor and white benchtop.
4