All Backsplash Materials Kitchen with a Double-bowl Sink Design Ideas
Refine by:
Budget
Sort by:Popular Today
101 - 120 of 92,964 photos
Item 1 of 3
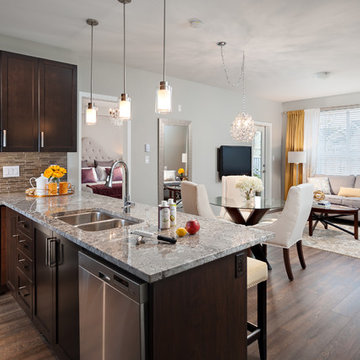
This townhouse has a contemporary, open-concept feel that makes the space seem much larger. The contrast of the light and dark palette make the room visually appealing to guests. The layout of the kitchen and family room also make it perfect for entertaining.
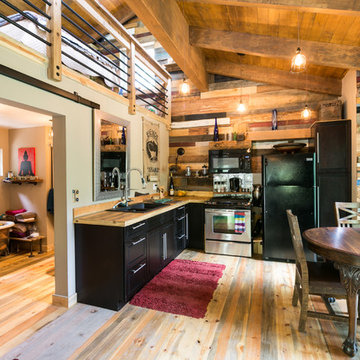
Photo Credits: Pixil Studios
Design ideas for a small country l-shaped eat-in kitchen in Denver with a double-bowl sink, shaker cabinets, black cabinets, wood benchtops, timber splashback, black appliances, medium hardwood floors and no island.
Design ideas for a small country l-shaped eat-in kitchen in Denver with a double-bowl sink, shaker cabinets, black cabinets, wood benchtops, timber splashback, black appliances, medium hardwood floors and no island.
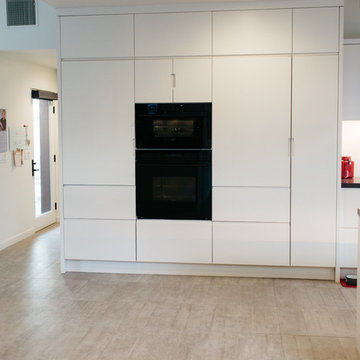
Photo of a mid-sized modern u-shaped open plan kitchen in Salt Lake City with a double-bowl sink, flat-panel cabinets, white cabinets, white splashback, stone slab splashback, black appliances, ceramic floors and with island.
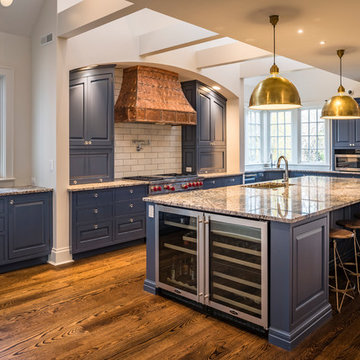
The custom cabinetry is truly built in even into large archway over the range.
Inspiration for a large country l-shaped kitchen in Cincinnati with a double-bowl sink, raised-panel cabinets, blue cabinets, granite benchtops, grey splashback, subway tile splashback, stainless steel appliances, medium hardwood floors, with island and brown floor.
Inspiration for a large country l-shaped kitchen in Cincinnati with a double-bowl sink, raised-panel cabinets, blue cabinets, granite benchtops, grey splashback, subway tile splashback, stainless steel appliances, medium hardwood floors, with island and brown floor.
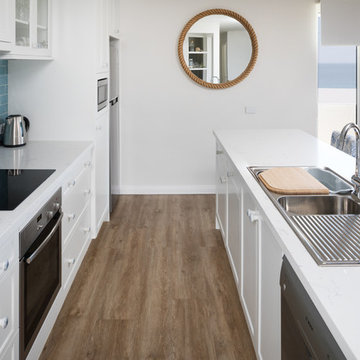
Lovely white and blue kitchen.
Benches: 40mm Q-Stone Bianca Carrar.
Sink: Oliveri NP601
Tap: Oliveri IP2030
Cooktop: Bosch DH1625NAU
Oven: Neff B14M42N0AU
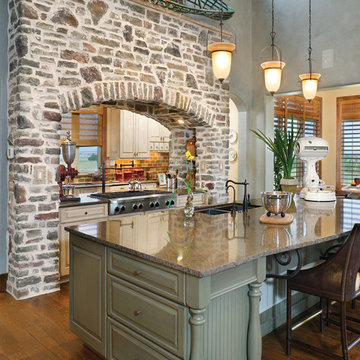
This is an example of a mid-sized country galley separate kitchen in Minneapolis with solid surface benchtops, subway tile splashback, medium hardwood floors, with island, a double-bowl sink, raised-panel cabinets, green cabinets, beige splashback and stainless steel appliances.
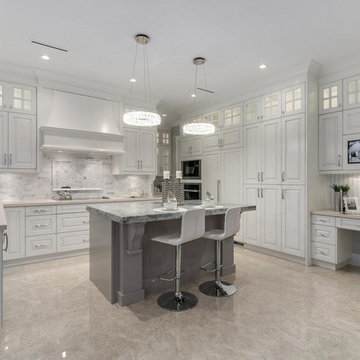
Large transitional u-shaped eat-in kitchen in Vancouver with a double-bowl sink, raised-panel cabinets, white cabinets, quartzite benchtops, grey splashback, stone tile splashback, white appliances, porcelain floors and with island.
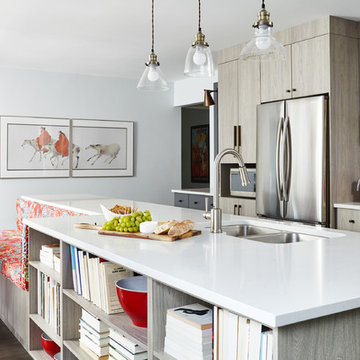
Photos by Valerie Wilcox
Photo of a large transitional l-shaped eat-in kitchen in Toronto with stainless steel appliances, with island, a double-bowl sink, shaker cabinets, quartz benchtops, multi-coloured splashback, porcelain splashback, medium hardwood floors and light wood cabinets.
Photo of a large transitional l-shaped eat-in kitchen in Toronto with stainless steel appliances, with island, a double-bowl sink, shaker cabinets, quartz benchtops, multi-coloured splashback, porcelain splashback, medium hardwood floors and light wood cabinets.
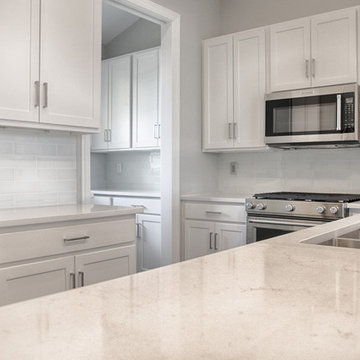
Inspiration for a transitional l-shaped separate kitchen in Little Rock with a double-bowl sink, shaker cabinets, white cabinets, marble benchtops, white splashback, subway tile splashback and stainless steel appliances.
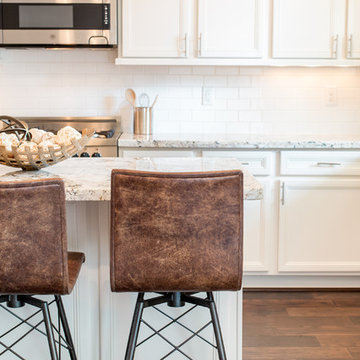
A transitional townhouse for a family with a touch of modern design and blue accents. When I start a project, I always ask a client to describe three words that they want to describe their home. In this instance, the owner asked for a modern, clean, and functional aesthetic that would be family-friendly, while also allowing him to entertain. We worked around the owner's artwork by Ryan Fugate in order to choose a neutral but also sophisticated palette of blues, greys, and green for the entire home. Metallic accents create a more modern feel that plays off of the hardware already in the home. The result is a comfortable and bright home where everyone can relax at the end of a long day.
Photography by Reagen Taylor Photography
Collaboration with lead designer Travis Michael Interiors
---
Project designed by the Atomic Ranch featured modern designers at Breathe Design Studio. From their Austin design studio, they serve an eclectic and accomplished nationwide clientele including in Palm Springs, LA, and the San Francisco Bay Area.
For more about Breathe Design Studio, see here: https://www.breathedesignstudio.com/
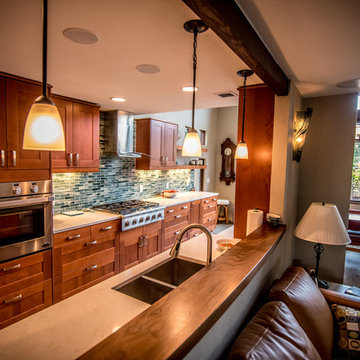
Complete home remodel with updated front exterior, kitchen, and master bathroom
This is an example of a large contemporary galley eat-in kitchen in Portland with a double-bowl sink, shaker cabinets, quartz benchtops, stainless steel appliances, brown cabinets, green splashback, glass tile splashback, laminate floors, brown floor, white benchtop and a peninsula.
This is an example of a large contemporary galley eat-in kitchen in Portland with a double-bowl sink, shaker cabinets, quartz benchtops, stainless steel appliances, brown cabinets, green splashback, glass tile splashback, laminate floors, brown floor, white benchtop and a peninsula.
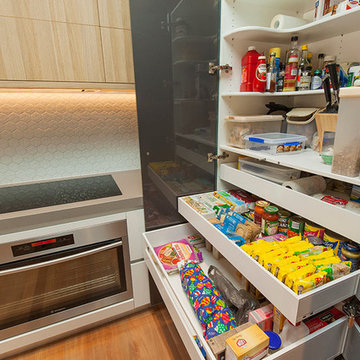
Brown Ink Design
Photo of a mid-sized contemporary u-shaped eat-in kitchen in Geelong with a double-bowl sink, flat-panel cabinets, white cabinets, quartz benchtops, white splashback, ceramic splashback, stainless steel appliances, light hardwood floors and no island.
Photo of a mid-sized contemporary u-shaped eat-in kitchen in Geelong with a double-bowl sink, flat-panel cabinets, white cabinets, quartz benchtops, white splashback, ceramic splashback, stainless steel appliances, light hardwood floors and no island.
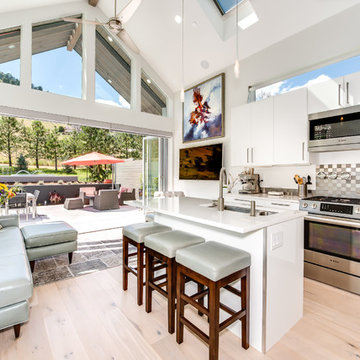
Photography by Patrick Ray
With a footprint of just 450 square feet, this micro residence embodies minimalism and elegance through efficiency. Particular attention was paid to creating spaces that support multiple functions as well as innovative storage solutions. A mezzanine-level sleeping space looks down over the multi-use kitchen/living/dining space as well out to multiple view corridors on the site. To create a expansive feel, the lower living space utilizes a bifold door to maximize indoor-outdoor connectivity, opening to the patio, endless lap pool, and Boulder open space beyond. The home sits on a ¾ acre lot within the city limits and has over 100 trees, shrubs and grasses, providing privacy and meditation space. This compact home contains a fully-equipped kitchen, ¾ bath, office, sleeping loft and a subgrade storage area as well as detached carport.
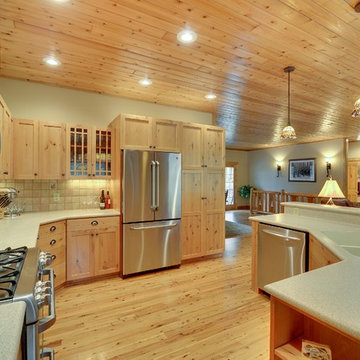
Mid-sized country u-shaped eat-in kitchen in Minneapolis with a double-bowl sink, shaker cabinets, light wood cabinets, solid surface benchtops, beige splashback, ceramic splashback, stainless steel appliances, light hardwood floors and with island.
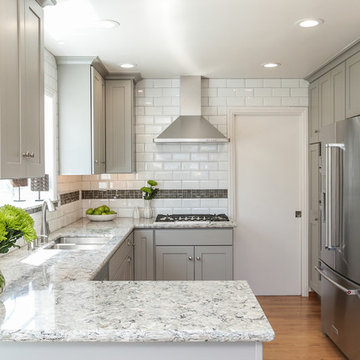
Photo of a small transitional eat-in kitchen in San Francisco with a double-bowl sink, shaker cabinets, grey cabinets, granite benchtops, white splashback, subway tile splashback, stainless steel appliances, medium hardwood floors and a peninsula.
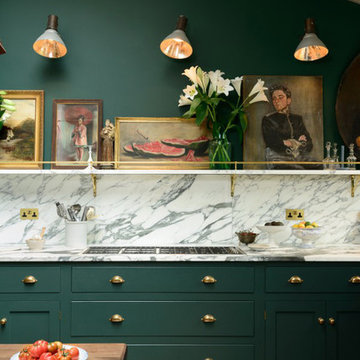
Photo by deVol Kitchens
This is an example of a mid-sized traditional l-shaped eat-in kitchen in London with a double-bowl sink, shaker cabinets, green cabinets, marble benchtops, stone slab splashback, black appliances, light hardwood floors and no island.
This is an example of a mid-sized traditional l-shaped eat-in kitchen in London with a double-bowl sink, shaker cabinets, green cabinets, marble benchtops, stone slab splashback, black appliances, light hardwood floors and no island.
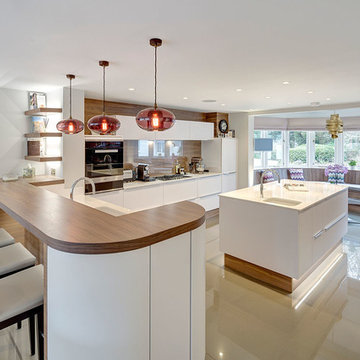
A contemporary kitchen. The lighting over the island are hand blown coloured glass pendants
A bespoke bench in the bay window with a gold leaf chandelier hanging in the middle .
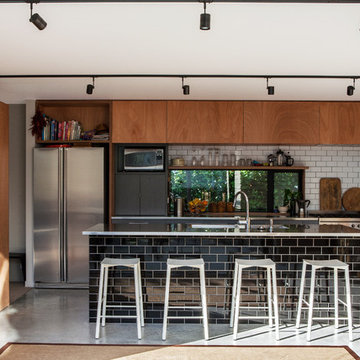
Kitchen detail.
Emma-Jane Hetherington
Contemporary l-shaped eat-in kitchen in Auckland with with island, a double-bowl sink, white splashback, subway tile splashback, stainless steel appliances and concrete floors.
Contemporary l-shaped eat-in kitchen in Auckland with with island, a double-bowl sink, white splashback, subway tile splashback, stainless steel appliances and concrete floors.
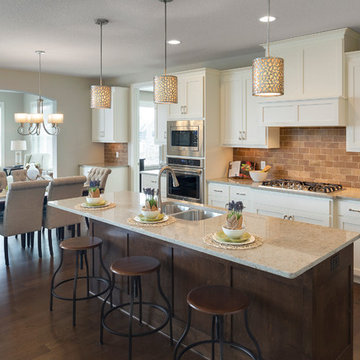
The Chatham (Rambler) Parade of Homes showcase model located in Lakeville, MN (Spirit of Brandtjen Farm).
Photo of a transitional kitchen in Minneapolis with a double-bowl sink, white cabinets, quartzite benchtops, white splashback, stone tile splashback, stainless steel appliances, dark hardwood floors and with island.
Photo of a transitional kitchen in Minneapolis with a double-bowl sink, white cabinets, quartzite benchtops, white splashback, stone tile splashback, stainless steel appliances, dark hardwood floors and with island.
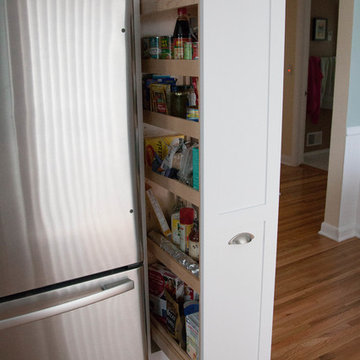
Studio Laguna Photography
Design ideas for a mid-sized country l-shaped eat-in kitchen in Minneapolis with a double-bowl sink, shaker cabinets, white cabinets, marble benchtops, white splashback, stone slab splashback, stainless steel appliances, medium hardwood floors and no island.
Design ideas for a mid-sized country l-shaped eat-in kitchen in Minneapolis with a double-bowl sink, shaker cabinets, white cabinets, marble benchtops, white splashback, stone slab splashback, stainless steel appliances, medium hardwood floors and no island.
All Backsplash Materials Kitchen with a Double-bowl Sink Design Ideas
6