All Islands Kitchen with a Double-bowl Sink Design Ideas
Refine by:
Budget
Sort by:Popular Today
141 - 160 of 98,991 photos
Item 1 of 3
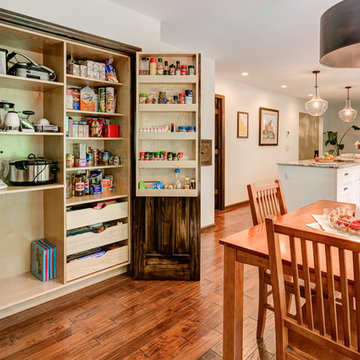
Arc Photography
Design ideas for a mid-sized transitional galley kitchen pantry in Columbus with a double-bowl sink, shaker cabinets, white cabinets, granite benchtops, white splashback, subway tile splashback, stainless steel appliances, medium hardwood floors and with island.
Design ideas for a mid-sized transitional galley kitchen pantry in Columbus with a double-bowl sink, shaker cabinets, white cabinets, granite benchtops, white splashback, subway tile splashback, stainless steel appliances, medium hardwood floors and with island.
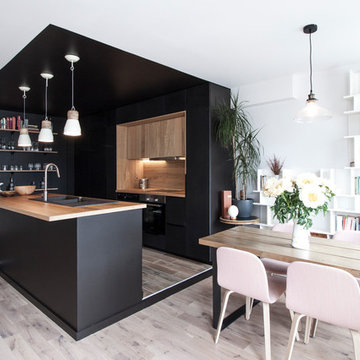
Bertrand Fompeyrine
Design ideas for a mid-sized scandinavian galley open plan kitchen in Paris with a double-bowl sink, wood benchtops, black appliances, light hardwood floors, with island and brown splashback.
Design ideas for a mid-sized scandinavian galley open plan kitchen in Paris with a double-bowl sink, wood benchtops, black appliances, light hardwood floors, with island and brown splashback.
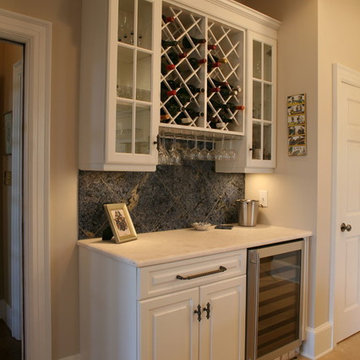
Dennis Nodine
Design ideas for a large transitional u-shaped open plan kitchen in Charlotte with raised-panel cabinets, white cabinets, granite benchtops, yellow splashback, stainless steel appliances, with island, a double-bowl sink, subway tile splashback and travertine floors.
Design ideas for a large transitional u-shaped open plan kitchen in Charlotte with raised-panel cabinets, white cabinets, granite benchtops, yellow splashback, stainless steel appliances, with island, a double-bowl sink, subway tile splashback and travertine floors.
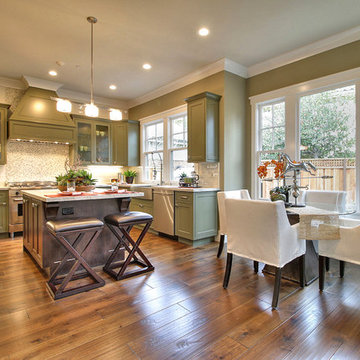
Unique green kitchen design with glass window cabinets, beautiful dark island, quartzite leather finish counter tops, counter tops, counter to ceiling backslash and beautiful stainless steel appliances.
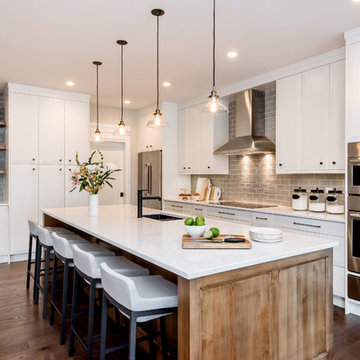
This stunning kitchen features a bevel door style with classic white matte lacquer finish.
Large transitional l-shaped kitchen pantry in Calgary with a double-bowl sink, raised-panel cabinets, quartz benchtops, grey splashback, stainless steel appliances, medium hardwood floors, with island and subway tile splashback.
Large transitional l-shaped kitchen pantry in Calgary with a double-bowl sink, raised-panel cabinets, quartz benchtops, grey splashback, stainless steel appliances, medium hardwood floors, with island and subway tile splashback.
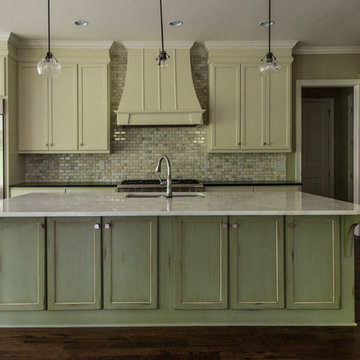
Inspiration for a large traditional l-shaped eat-in kitchen in Atlanta with a double-bowl sink, shaker cabinets, marble benchtops, multi-coloured splashback, subway tile splashback, stainless steel appliances, medium hardwood floors, with island and green cabinets.
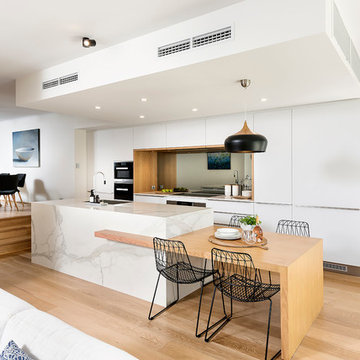
Joel Barbitta D-Max Photography
Photo of a large scandinavian single-wall open plan kitchen in Perth with flat-panel cabinets, white cabinets, mirror splashback, black appliances, light hardwood floors, with island, a double-bowl sink, tile benchtops, metallic splashback, brown floor and white benchtop.
Photo of a large scandinavian single-wall open plan kitchen in Perth with flat-panel cabinets, white cabinets, mirror splashback, black appliances, light hardwood floors, with island, a double-bowl sink, tile benchtops, metallic splashback, brown floor and white benchtop.
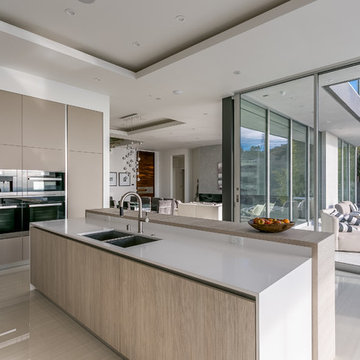
Design ideas for a mid-sized modern l-shaped open plan kitchen in Los Angeles with a double-bowl sink, flat-panel cabinets, beige cabinets, quartz benchtops, white splashback, stainless steel appliances, ceramic floors and with island.
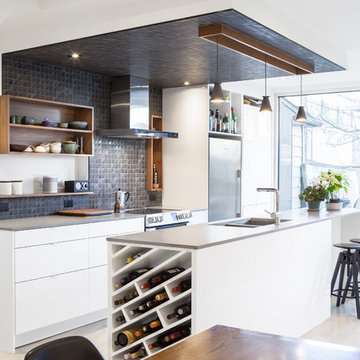
A bold, black basalt tile backsplash folds up the wall and onto the ceiling, and is punctuated by three walnut boxes that house pendant lights over the island and store kitchenware near the main prep space. Bar seating at the end of the island is perfect for quick morning breakfasts, and snacks after school.
Photo by Scott Norsworthy
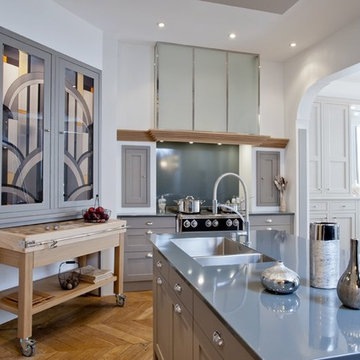
Inspiration for a large transitional l-shaped eat-in kitchen in Paris with a double-bowl sink, grey cabinets, stainless steel appliances, medium hardwood floors and with island.
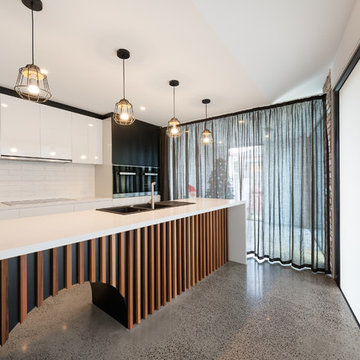
Newport Extension.
Photo by Matthew Mallett
Photo of a mid-sized contemporary galley eat-in kitchen in Melbourne with white splashback, ceramic splashback, travertine floors, with island, a double-bowl sink, flat-panel cabinets and white cabinets.
Photo of a mid-sized contemporary galley eat-in kitchen in Melbourne with white splashback, ceramic splashback, travertine floors, with island, a double-bowl sink, flat-panel cabinets and white cabinets.
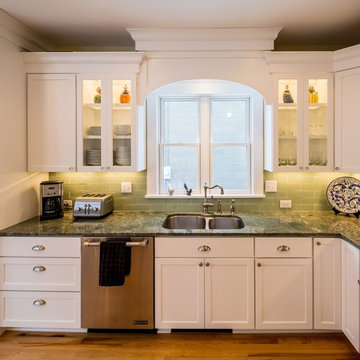
Design ideas for a mid-sized transitional galley eat-in kitchen in Minneapolis with a double-bowl sink, white cabinets, grey splashback, stainless steel appliances, medium hardwood floors and with island.
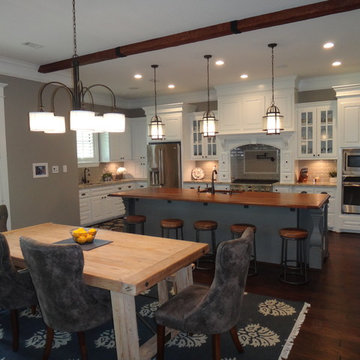
A view toward the kitchen from the dining area.
This is an example of a large traditional l-shaped open plan kitchen in Houston with a double-bowl sink, raised-panel cabinets, white cabinets, granite benchtops, beige splashback, stainless steel appliances, dark hardwood floors, with island and subway tile splashback.
This is an example of a large traditional l-shaped open plan kitchen in Houston with a double-bowl sink, raised-panel cabinets, white cabinets, granite benchtops, beige splashback, stainless steel appliances, dark hardwood floors, with island and subway tile splashback.
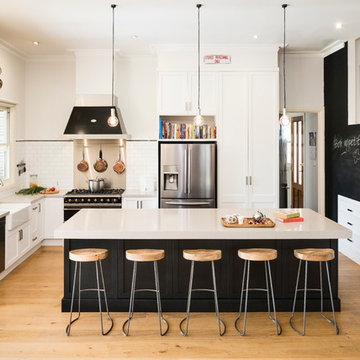
Industrial style is displayed beautifully here with scrap metal dining table, chunky handles, reclaimed timber bar stools, black board and oversized clock and matte black cabinetry. Far from being cold, this industrial styling is warm and inviting.
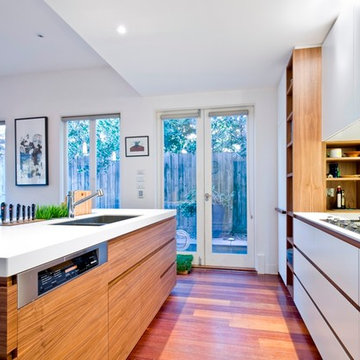
This kitchen was designed at the end of an open plan living area. Exposed to the living and dining areas, the island bench was detailed to appear as a piece of furniture rather than a kitchen cabinet.
The fridge and dishwasher are integrated into the cabinetry to minimise the appearance of appliances. The island bench is complimented by a walnut shelving tower which includes a hidden pull out pantry. Bench tops in Decton Zenith ceramic material featuring Abey Canale utensil dispenser. Recessed handles and push catches throughout.
Wall size: 3.8m wide x 2.5m high x 0.7m deep
Island size: 2.3m wide x 0.9m high x 1.0m deep
Materials: Walnut veneer to island bench and shelving tower and internals of cabinets. White cabinetry painted 2 pac polyurethane lacquer 30% gloss Dulux Off White to match bench top. Splash back in Carrara marble. Bench tops in Decton Zenith ceramic material. Blum internal hardware throughout.
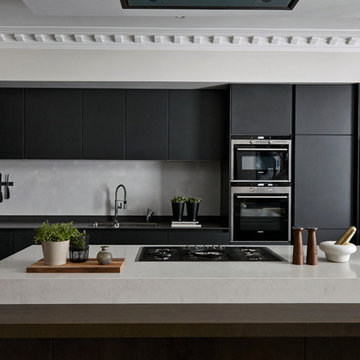
Kitchen
Design ideas for a contemporary galley kitchen in London with a double-bowl sink, flat-panel cabinets, black cabinets, stainless steel appliances and with island.
Design ideas for a contemporary galley kitchen in London with a double-bowl sink, flat-panel cabinets, black cabinets, stainless steel appliances and with island.
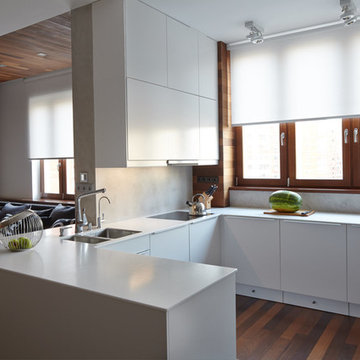
Денис Васильев
Inspiration for a contemporary u-shaped open plan kitchen in Moscow with a double-bowl sink, flat-panel cabinets, white cabinets, white splashback, dark hardwood floors, a peninsula and brown floor.
Inspiration for a contemporary u-shaped open plan kitchen in Moscow with a double-bowl sink, flat-panel cabinets, white cabinets, white splashback, dark hardwood floors, a peninsula and brown floor.
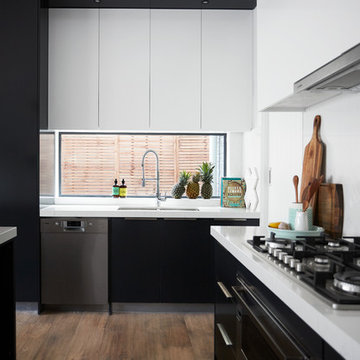
Liam Cullinane
Large contemporary u-shaped eat-in kitchen in Melbourne with a double-bowl sink, flat-panel cabinets, black cabinets, white splashback, quartz benchtops, medium hardwood floors, marble splashback, stainless steel appliances, with island, brown floor and white benchtop.
Large contemporary u-shaped eat-in kitchen in Melbourne with a double-bowl sink, flat-panel cabinets, black cabinets, white splashback, quartz benchtops, medium hardwood floors, marble splashback, stainless steel appliances, with island, brown floor and white benchtop.
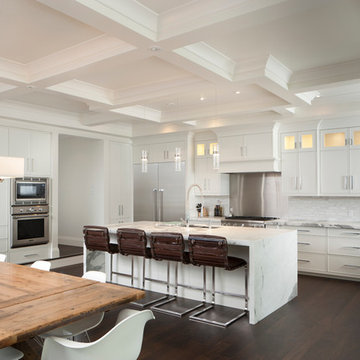
Photo of a large contemporary u-shaped eat-in kitchen in Toronto with a double-bowl sink, recessed-panel cabinets, white cabinets, marble benchtops, white splashback, stone tile splashback, stainless steel appliances, dark hardwood floors and with island.
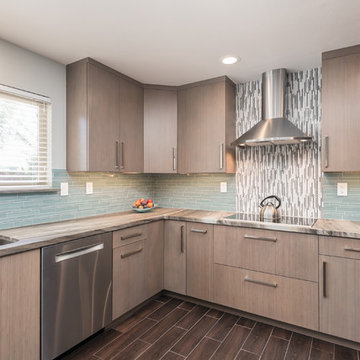
Transitional kitchen with leather-finish marble counter tops. Ultra-Craft french grey flat-panel cabinetry with multi-color glass backsplash tile and wood ceramic floors. Backsplash behind built-in stove featuring glass mosaic vertical tiles. Photo by Exceptional Frames.
All Islands Kitchen with a Double-bowl Sink Design Ideas
8