Kitchen with a Double-bowl Sink Design Ideas
Refine by:
Budget
Sort by:Popular Today
141 - 160 of 2,795 photos
Item 1 of 3
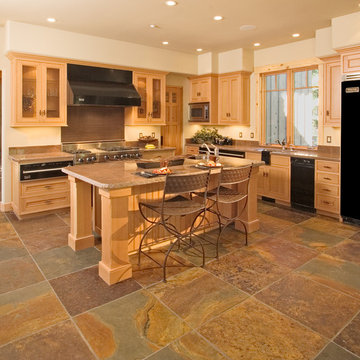
Christopher Marona
Inspiration for a mid-sized country l-shaped eat-in kitchen in Albuquerque with a double-bowl sink, glass-front cabinets, medium wood cabinets, granite benchtops, brown splashback, travertine floors and with island.
Inspiration for a mid-sized country l-shaped eat-in kitchen in Albuquerque with a double-bowl sink, glass-front cabinets, medium wood cabinets, granite benchtops, brown splashback, travertine floors and with island.
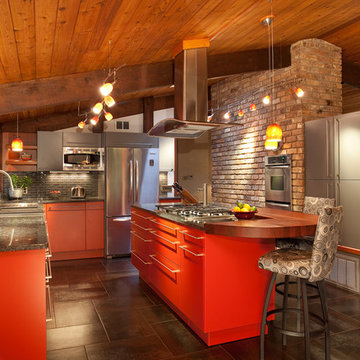
Michael Zirkle
This is an example of a mid-sized contemporary u-shaped eat-in kitchen in Raleigh with flat-panel cabinets, red cabinets, grey splashback, stainless steel appliances, with island, granite benchtops, a double-bowl sink, matchstick tile splashback, ceramic floors and brown floor.
This is an example of a mid-sized contemporary u-shaped eat-in kitchen in Raleigh with flat-panel cabinets, red cabinets, grey splashback, stainless steel appliances, with island, granite benchtops, a double-bowl sink, matchstick tile splashback, ceramic floors and brown floor.
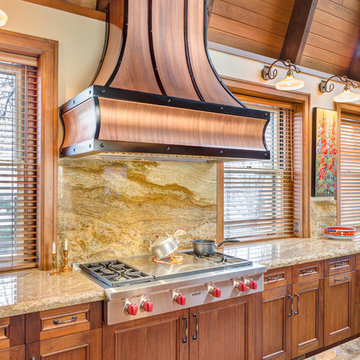
Bob Greenspan Photography
Inspiration for a large traditional l-shaped open plan kitchen in Kansas City with a double-bowl sink, beaded inset cabinets, medium wood cabinets, granite benchtops, brown splashback, stone slab splashback, stainless steel appliances, medium hardwood floors and with island.
Inspiration for a large traditional l-shaped open plan kitchen in Kansas City with a double-bowl sink, beaded inset cabinets, medium wood cabinets, granite benchtops, brown splashback, stone slab splashback, stainless steel appliances, medium hardwood floors and with island.
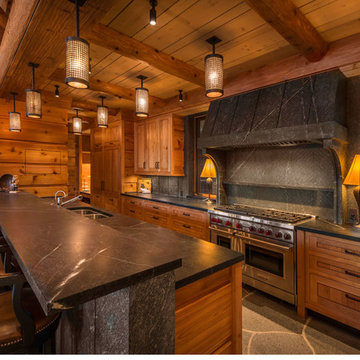
Vance Fox
This is an example of a country galley open plan kitchen in Sacramento with a double-bowl sink, raised-panel cabinets, medium wood cabinets, soapstone benchtops, black splashback, stone slab splashback and stainless steel appliances.
This is an example of a country galley open plan kitchen in Sacramento with a double-bowl sink, raised-panel cabinets, medium wood cabinets, soapstone benchtops, black splashback, stone slab splashback and stainless steel appliances.
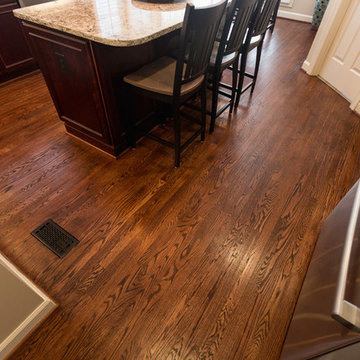
This is an example of a large traditional l-shaped separate kitchen in DC Metro with a double-bowl sink, recessed-panel cabinets, dark wood cabinets, granite benchtops, white splashback, subway tile splashback, stainless steel appliances, dark hardwood floors, with island, brown floor and grey benchtop.
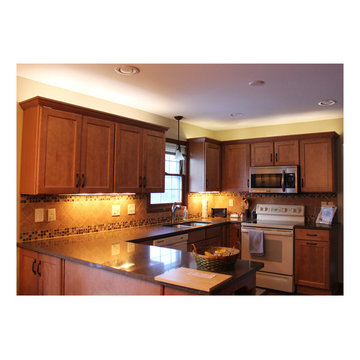
When you hire Paradise Builders, you are hiring integrity, craftsmanship, reliability and honesty. We stand behind our work, our moral ethics and our belief that integrity must be at the foundation of everything we do... whether it's building a home, creating an addition, or replacing a window.
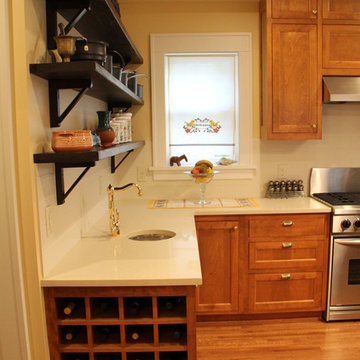
Tasoulla Hadjiyanni
Photo of a mid-sized arts and crafts l-shaped open plan kitchen in Minneapolis with a double-bowl sink, flat-panel cabinets, medium wood cabinets, quartz benchtops, white splashback, ceramic splashback, stainless steel appliances, medium hardwood floors and with island.
Photo of a mid-sized arts and crafts l-shaped open plan kitchen in Minneapolis with a double-bowl sink, flat-panel cabinets, medium wood cabinets, quartz benchtops, white splashback, ceramic splashback, stainless steel appliances, medium hardwood floors and with island.
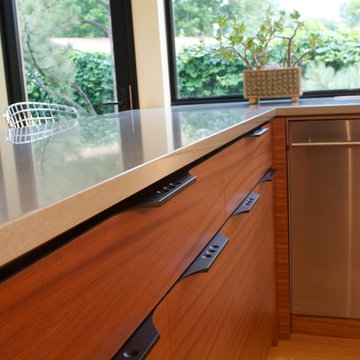
Integrated oil rubbed bronze pulls with divot detail accents horizontal grain sapelle mahogany
This is an example of a mid-sized midcentury u-shaped kitchen in Denver with a double-bowl sink, flat-panel cabinets, medium wood cabinets, quartz benchtops, yellow splashback, stainless steel appliances and light hardwood floors.
This is an example of a mid-sized midcentury u-shaped kitchen in Denver with a double-bowl sink, flat-panel cabinets, medium wood cabinets, quartz benchtops, yellow splashback, stainless steel appliances and light hardwood floors.
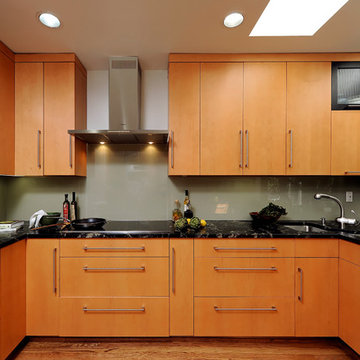
Alexandria, Virginia Contemporary Kitchen
#JenniferGilmer
http://www.gilmerkitchens.com/
Photography by Bob Narod
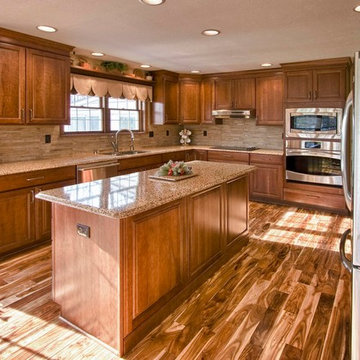
Photo of a large traditional u-shaped eat-in kitchen in Cleveland with a double-bowl sink, raised-panel cabinets, medium wood cabinets, solid surface benchtops, stone tile splashback, stainless steel appliances, medium hardwood floors, with island and beige splashback.
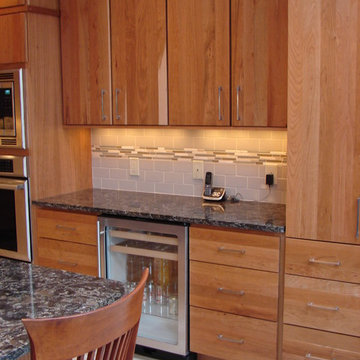
Mid-sized modern u-shaped separate kitchen in Cleveland with a double-bowl sink, flat-panel cabinets, medium wood cabinets, quartz benchtops, beige splashback, porcelain splashback, stainless steel appliances, porcelain floors and a peninsula.
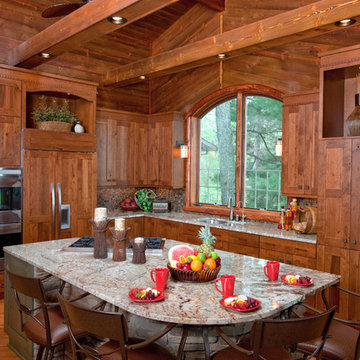
February and March 2011 Mpls/St. Paul Magazine featured Byron and Janet Richard's kitchen in their Cross Lake retreat designed by JoLynn Johnson.
Honorable Mention in Crystal Cabinet Works Design Contest 2011
A vacation home built in 1992 on Cross Lake that was made for entertaining.
The problems
• Chipped floor tiles
• Dated appliances
• Inadequate counter space and storage
• Poor lighting
• Lacking of a wet bar, buffet and desk
• Stark design and layout that didn't fit the size of the room
Our goal was to create the log cabin feeling the homeowner wanted, not expanding the size of the kitchen, but utilizing the space better. In the redesign, we removed the half wall separating the kitchen and living room and added a third column to make it visually more appealing. We lowered the 16' vaulted ceiling by adding 3 beams allowing us to add recessed lighting. Repositioning some of the appliances and enlarge counter space made room for many cooks in the kitchen, and a place for guests to sit and have conversation with the homeowners while they prepare meals.
Key design features and focal points of the kitchen
• Keeping the tongue-and-groove pine paneling on the walls, having it
sandblasted and stained to match the cabinetry, brings out the
woods character.
• Balancing the room size we staggered the height of cabinetry reaching to
9' high with an additional 6” crown molding.
• A larger island gained storage and also allows for 5 bar stools.
• A former closet became the desk. A buffet in the diningroom was added
and a 13' wet bar became a room divider between the kitchen and
living room.
• We added several arched shapes: large arched-top window above the sink,
arch valance over the wet bar and the shape of the island.
• Wide pine wood floor with square nails
• Texture in the 1x1” mosaic tile backsplash
Balance of color is seen in the warm rustic cherry cabinets combined with accents of green stained cabinets, granite counter tops combined with cherry wood counter tops, pine wood floors, stone backs on the island and wet bar, 3-bronze metal doors and rust hardware.
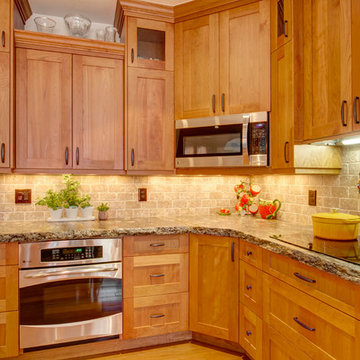
Jon Eady Photographer
Large traditional l-shaped open plan kitchen in Denver with a double-bowl sink, shaker cabinets, light wood cabinets, granite benchtops, brown splashback, stone tile splashback, stainless steel appliances, light hardwood floors and with island.
Large traditional l-shaped open plan kitchen in Denver with a double-bowl sink, shaker cabinets, light wood cabinets, granite benchtops, brown splashback, stone tile splashback, stainless steel appliances, light hardwood floors and with island.
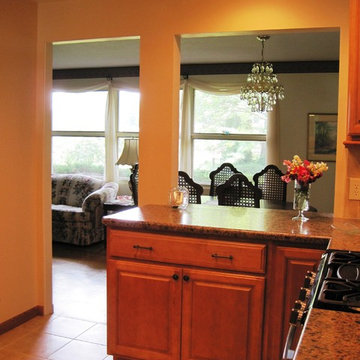
This doorway was widened and the pass through added, in lieu of removing the (load bearing) wall. The perpendicular wall to the left contains the HVAC supply to the second floor. The decision to leave the load bearing wall and HVAC ducting (and walls) in place reduces the budget by roughly half. The appliance relocation and pass through allow for better traffic flow, more counter work space and more natural light in both spaces.
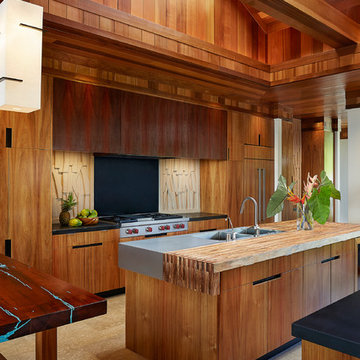
Inspiration for a large tropical open plan kitchen in Hawaii with a double-bowl sink, flat-panel cabinets, medium wood cabinets, wood benchtops and multiple islands.
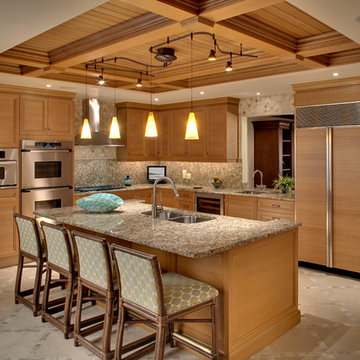
Inspiration for a beach style l-shaped kitchen in Jackson with a double-bowl sink, recessed-panel cabinets, medium wood cabinets, beige splashback, panelled appliances, with island, beige floor and beige benchtop.
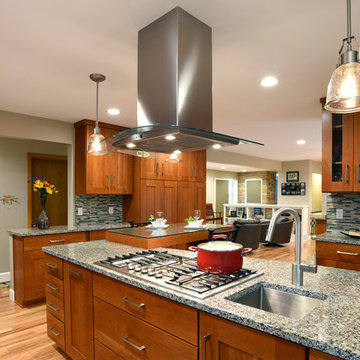
This is an example of a contemporary l-shaped open plan kitchen in Orange County with a double-bowl sink, shaker cabinets, medium wood cabinets, granite benchtops, multi-coloured splashback, matchstick tile splashback, stainless steel appliances, medium hardwood floors and with island.
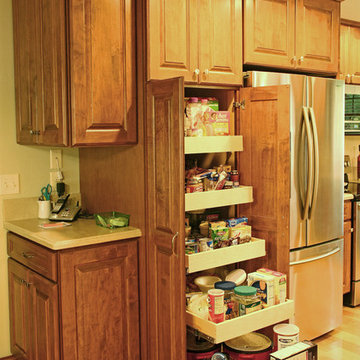
Mark Ostrowski
Photo of a large traditional l-shaped eat-in kitchen in Other with a double-bowl sink, raised-panel cabinets, medium wood cabinets, solid surface benchtops, stainless steel appliances, light hardwood floors and with island.
Photo of a large traditional l-shaped eat-in kitchen in Other with a double-bowl sink, raised-panel cabinets, medium wood cabinets, solid surface benchtops, stainless steel appliances, light hardwood floors and with island.
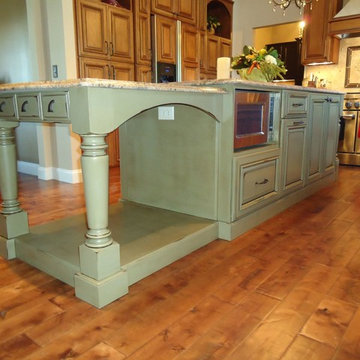
This is an example of a large country u-shaped eat-in kitchen in St Louis with a double-bowl sink, raised-panel cabinets, brown cabinets, granite benchtops, beige splashback, ceramic splashback, stainless steel appliances, dark hardwood floors, with island and brown floor.
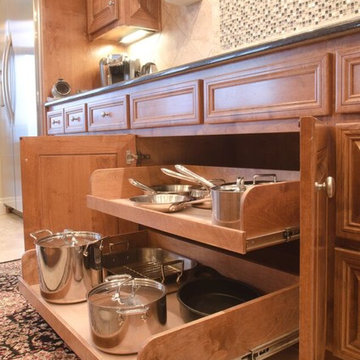
Design ideas for a large traditional u-shaped eat-in kitchen in Austin with a double-bowl sink, raised-panel cabinets, medium wood cabinets, granite benchtops, beige splashback, mosaic tile splashback, stainless steel appliances, ceramic floors and with island.
Kitchen with a Double-bowl Sink Design Ideas
8