Kitchen with a Double-bowl Sink Design Ideas
Refine by:
Budget
Sort by:Popular Today
1 - 20 of 73 photos
Item 1 of 3
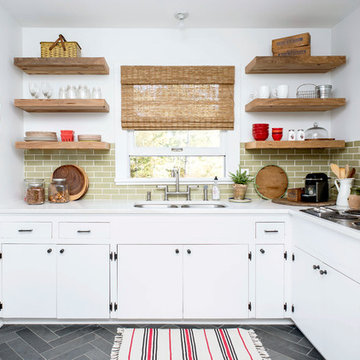
Lissa Gotwals
Inspiration for a small country l-shaped kitchen in Raleigh with a double-bowl sink, green splashback, no island and white cabinets.
Inspiration for a small country l-shaped kitchen in Raleigh with a double-bowl sink, green splashback, no island and white cabinets.
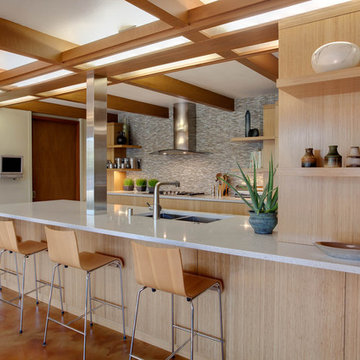
Kitchen space was entirely remodeled with new bamboo cabinetry, tile, appliances and new organization
Inspiration for a midcentury kitchen in Milwaukee with a double-bowl sink, flat-panel cabinets, light wood cabinets and multi-coloured splashback.
Inspiration for a midcentury kitchen in Milwaukee with a double-bowl sink, flat-panel cabinets, light wood cabinets and multi-coloured splashback.
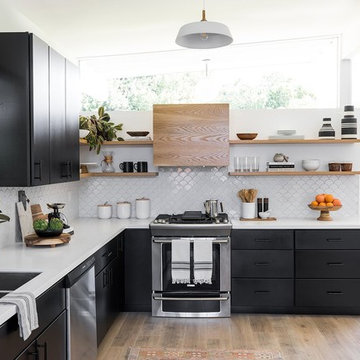
black cabinets, wood range hood, open shelving, wood shelves, oranges, white backsplash, white tile, greenery, plants, shelf styling, vintage rug, white barn lights, barn lights, cutting boards
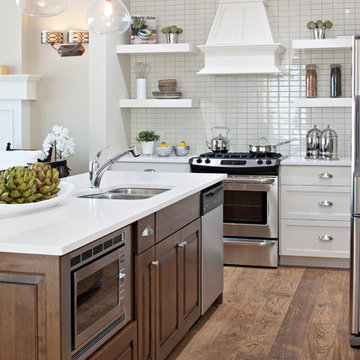
The Hawthorne is a brand new showhome built in the Highlands of Cranston community in Calgary, Alberta. The home was built by Cardel Homes and designed by Cardel Designs.
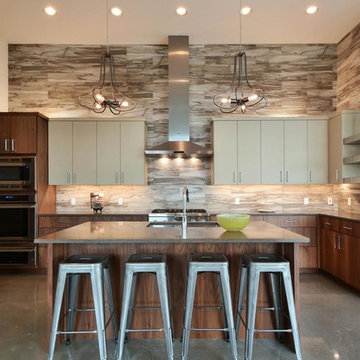
Inspiration for a contemporary l-shaped kitchen in Austin with a double-bowl sink, flat-panel cabinets, beige cabinets, stainless steel appliances, concrete floors, with island and grey floor.
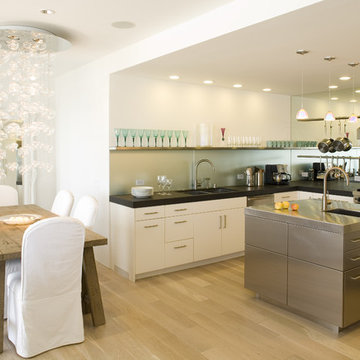
Design by Mark English Architects, http://www.houzz.com/photos/professionals/313/Mark-English-Architects-AIA, cabinets by Mueller Nichols
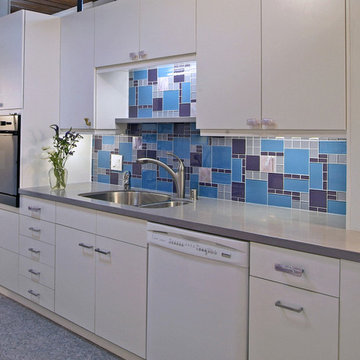
Photo of a contemporary kitchen in Omaha with a double-bowl sink, white appliances, flat-panel cabinets, white cabinets, multi-coloured splashback and glass tile splashback.
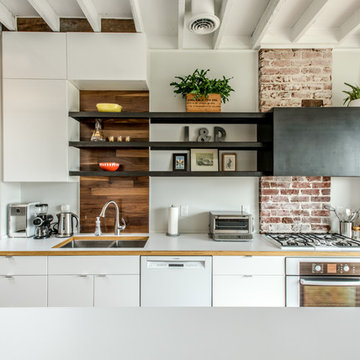
This is an example of a contemporary kitchen in Richmond with a double-bowl sink, flat-panel cabinets, white cabinets and white appliances.
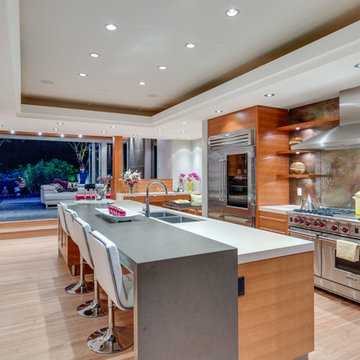
It's all about you! Your dreams, your site, your budget…. that's our inspiration! It is all about creating a home that is a true reflection of you and your unique lifestyle. Every project has it's challenges, but underneath the real-life concerns of budget and bylaws lie opportunities to delight. At Kallweit Graham Architecture, it is these opportunities that we seek to discover for each and every project.
The key to good design is not an unlimited budget, nor following trends. Rather, it takes the limitations of a project and, through thoughtful design, brings out its uniqueness, and enhances the property and it's value.
Building new or renovating an existing home is exciting! We also understand that it can be an emotional undertaking and sometimes overwhelming. For over two decades we have helped hundreds of clients "find their way" through the building maze. We are careful listeners, helping people to identify and prioritize their needs. If you have questions like what is possible? what will it look like? and how much will it cost? our trademarked RenoReport can help… see our website for details www.kga.ca.
We welcome your enquiries, which can be addressed to Karen or Ross
Karen@kga.ca ext:4
Ross@kga.ca ext: 2
604.921.8044
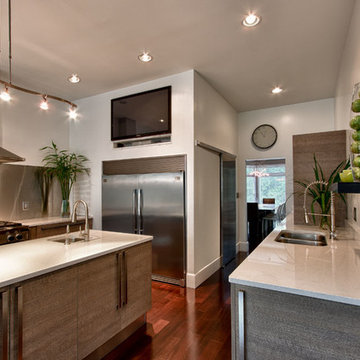
Co-designer - Melissa Brown Instinctive Design.
Photo of a mid-sized contemporary galley eat-in kitchen in Atlanta with stainless steel appliances, a double-bowl sink, flat-panel cabinets, medium wood cabinets, quartz benchtops, metallic splashback, metal splashback, dark hardwood floors and with island.
Photo of a mid-sized contemporary galley eat-in kitchen in Atlanta with stainless steel appliances, a double-bowl sink, flat-panel cabinets, medium wood cabinets, quartz benchtops, metallic splashback, metal splashback, dark hardwood floors and with island.
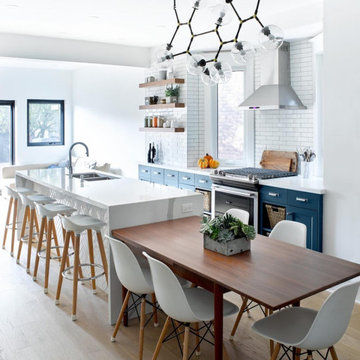
Designström choose Vintage Hardwood Flooring Hand Scrapted White Oak Nautilus for this beautiful kitchen! ?
Inspiration for a large transitional galley eat-in kitchen in Toronto with open cabinets, medium wood cabinets, blue splashback, light hardwood floors, with island, beige floor, white benchtop, a double-bowl sink, subway tile splashback and stainless steel appliances.
Inspiration for a large transitional galley eat-in kitchen in Toronto with open cabinets, medium wood cabinets, blue splashback, light hardwood floors, with island, beige floor, white benchtop, a double-bowl sink, subway tile splashback and stainless steel appliances.
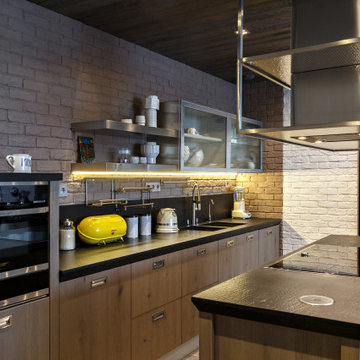
Photo of a mid-sized industrial galley kitchen in Moscow with a double-bowl sink, flat-panel cabinets, medium wood cabinets, grey splashback, brick splashback, stainless steel appliances, with island, black benchtop and wood.
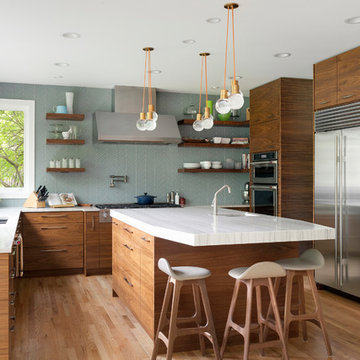
Photo of a midcentury kitchen in Minneapolis with a double-bowl sink, flat-panel cabinets, medium wood cabinets, blue splashback, stainless steel appliances, light hardwood floors, with island and white benchtop.
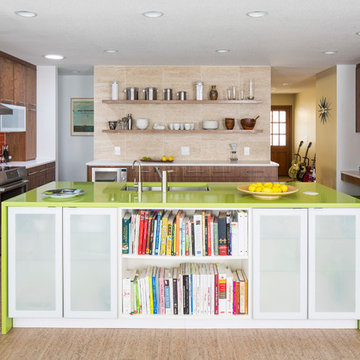
Inspiration for a large midcentury kitchen in Minneapolis with a double-bowl sink, flat-panel cabinets, dark wood cabinets, red splashback, with island and green benchtop.
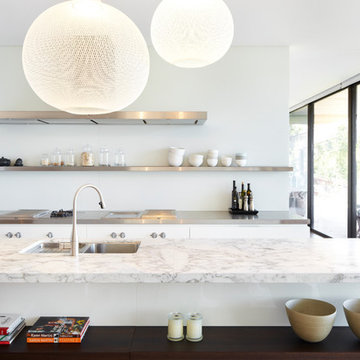
Design ideas for a contemporary galley kitchen in Sydney with a double-bowl sink, flat-panel cabinets, white cabinets, dark hardwood floors and with island.
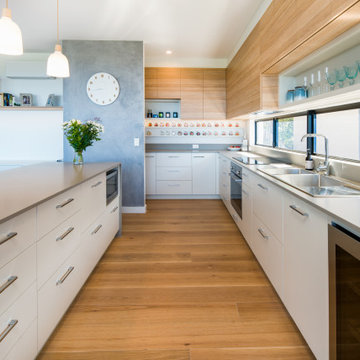
A sleek modern kitchen using a mix of materials to make it interesting. A butlers pantry hidden to the left behind the cement rendered wall.
This is an example of an expansive contemporary u-shaped kitchen in Sunshine Coast with a double-bowl sink, flat-panel cabinets, white cabinets, quartz benchtops, grey splashback, stone slab splashback, stainless steel appliances, with island, brown floor, grey benchtop and medium hardwood floors.
This is an example of an expansive contemporary u-shaped kitchen in Sunshine Coast with a double-bowl sink, flat-panel cabinets, white cabinets, quartz benchtops, grey splashback, stone slab splashback, stainless steel appliances, with island, brown floor, grey benchtop and medium hardwood floors.
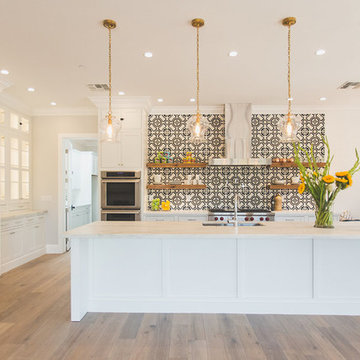
Lovely transitional style custom home in Scottsdale, Arizona. The high ceilings, skylights, white cabinetry, and medium wood tones create a light and airy feeling throughout the home. The aesthetic gives a nod to contemporary design and has a sophisticated feel but is also very inviting and warm. In part this was achieved by the incorporation of varied colors, styles, and finishes on the fixtures, tiles, and accessories. The look was further enhanced by the juxtapositional use of black and white to create visual interest and make it fun. Thoughtfully designed and built for real living and indoor/ outdoor entertainment.
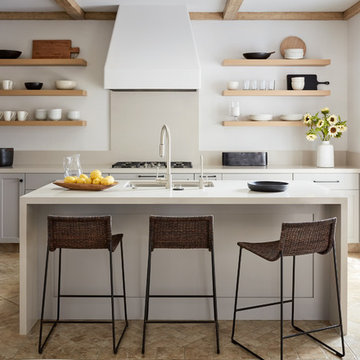
Pebble Beach Kitchen. Floating wooden shelves, white counters. Photographer: John Merkl
Design ideas for a mid-sized beach style l-shaped kitchen in San Luis Obispo with a double-bowl sink, stainless steel appliances, with island, beige floor, open cabinets, light wood cabinets, white splashback, travertine floors and white benchtop.
Design ideas for a mid-sized beach style l-shaped kitchen in San Luis Obispo with a double-bowl sink, stainless steel appliances, with island, beige floor, open cabinets, light wood cabinets, white splashback, travertine floors and white benchtop.
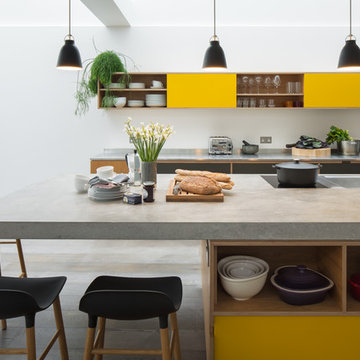
Bespoke Uncommon Projects plywood kitchen. Oak veneered ply carcasses, stainless steel worktops on the base units and Wolf, Sub-zero and Bora appliances. Island with built in wine fridge, pan and larder storage, topped with a bespoke cantilevered concrete worktop breakfast bar.
Photos by Jocelyn Low
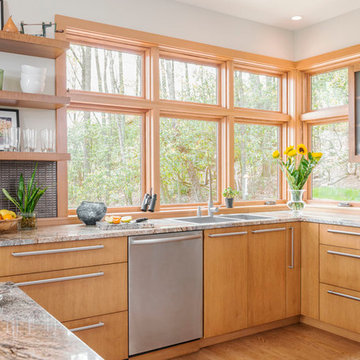
This is an example of a contemporary kitchen in Other with flat-panel cabinets, light wood cabinets, grey splashback, stainless steel appliances and a double-bowl sink.
Kitchen with a Double-bowl Sink Design Ideas
1