Kitchen with a Double-bowl Sink Design Ideas
Refine by:
Budget
Sort by:Popular Today
1 - 16 of 16 photos
Item 1 of 3
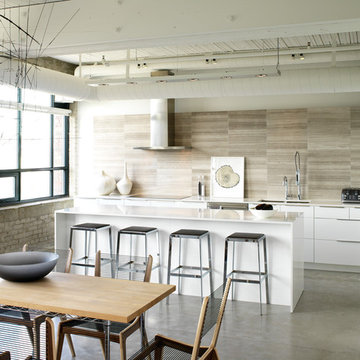
Airy, light and bright were the mandates for this modern loft kitchen, as featured in Style At Home magazine, and toured on Cityline. Texture is brought in through the concrete floors, the brick exterior walls, and the main focal point of the full height stone tile backsplash.
Mark Burstyn Photography
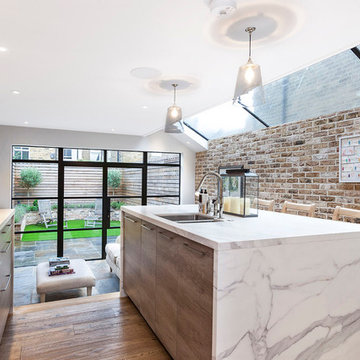
Photo of a mid-sized contemporary galley kitchen in London with marble benchtops, light hardwood floors, a double-bowl sink, flat-panel cabinets, light wood cabinets, stainless steel appliances and with island.
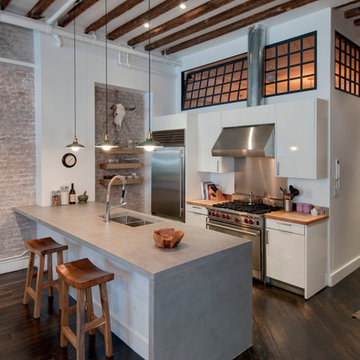
J. Asnes
This is an example of an industrial galley kitchen in New York with concrete benchtops, stainless steel appliances, a double-bowl sink, flat-panel cabinets and white cabinets.
This is an example of an industrial galley kitchen in New York with concrete benchtops, stainless steel appliances, a double-bowl sink, flat-panel cabinets and white cabinets.
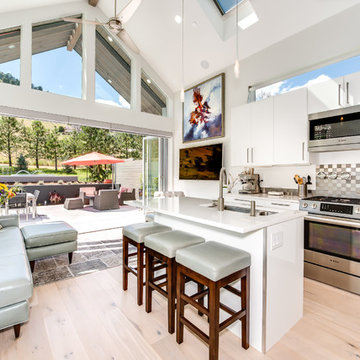
Photography by Patrick Ray
With a footprint of just 450 square feet, this micro residence embodies minimalism and elegance through efficiency. Particular attention was paid to creating spaces that support multiple functions as well as innovative storage solutions. A mezzanine-level sleeping space looks down over the multi-use kitchen/living/dining space as well out to multiple view corridors on the site. To create a expansive feel, the lower living space utilizes a bifold door to maximize indoor-outdoor connectivity, opening to the patio, endless lap pool, and Boulder open space beyond. The home sits on a ¾ acre lot within the city limits and has over 100 trees, shrubs and grasses, providing privacy and meditation space. This compact home contains a fully-equipped kitchen, ¾ bath, office, sleeping loft and a subgrade storage area as well as detached carport.
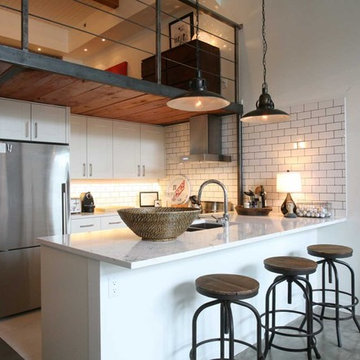
Oliver Simon Design
Industrial u-shaped open plan kitchen in Vancouver with a double-bowl sink, flat-panel cabinets, white cabinets, white splashback, subway tile splashback and stainless steel appliances.
Industrial u-shaped open plan kitchen in Vancouver with a double-bowl sink, flat-panel cabinets, white cabinets, white splashback, subway tile splashback and stainless steel appliances.
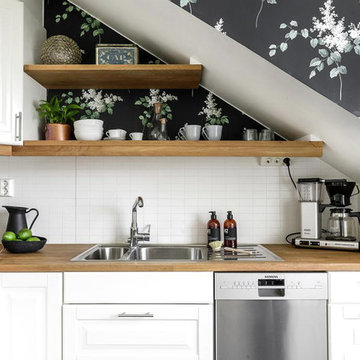
Inredningsstylist: Johanna Eklöf
Foto: Svensk Fastighetsförmedling, Jönköping
Photo of a scandinavian l-shaped kitchen in Other with a double-bowl sink, raised-panel cabinets, white cabinets, wood benchtops, white splashback, subway tile splashback and stainless steel appliances.
Photo of a scandinavian l-shaped kitchen in Other with a double-bowl sink, raised-panel cabinets, white cabinets, wood benchtops, white splashback, subway tile splashback and stainless steel appliances.
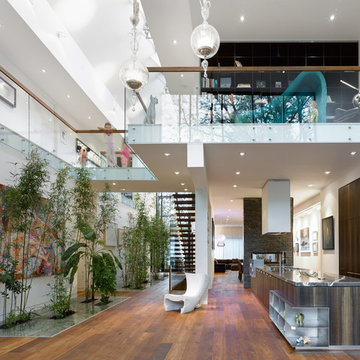
A shot of the house from back to front. You can really appreciate the open nature of the space and see how multi-functional each of the rooms are. One constant is high quality furniture, finished and artwork.
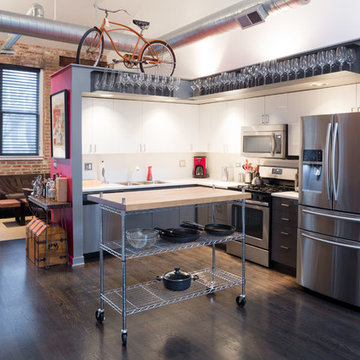
Dark floors ground the space while soaring curved ceilings bounce light throughout. The low cost,. high impact kitchen was designed to recede, creating a wide open home available for entertaining. Steel shelves anchored to the header above provide ample storage for fine glassware. The rolling island can be positioned as required.
photography by Tyler Mallory www.tylermallory.com
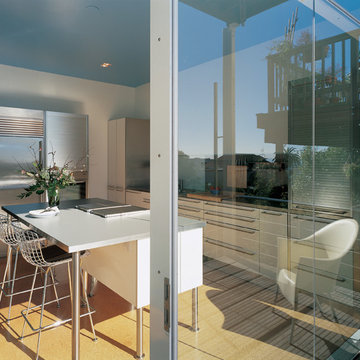
Photo of a contemporary eat-in kitchen in San Francisco with stainless steel appliances, flat-panel cabinets, white cabinets, stainless steel benchtops, a double-bowl sink, with island and yellow floor.
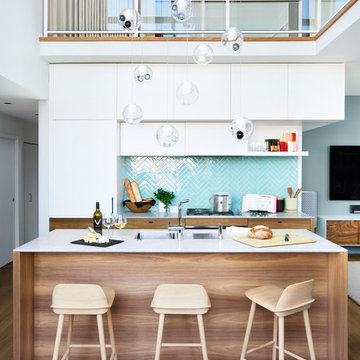
Photo: Ema Peter
This 1,110 square foot loft in Vancouver’s Crosstown neighbourhood was completely renovated for a young professional couple splitting their time between Vancouver and New York.
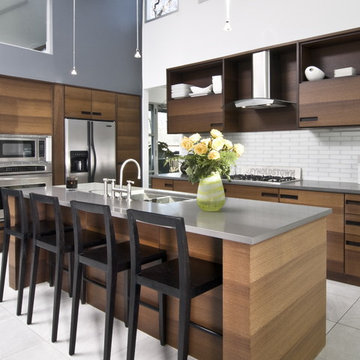
Inspiration for a contemporary kitchen in Atlanta with stainless steel appliances, a double-bowl sink, flat-panel cabinets, medium wood cabinets, quartz benchtops, white splashback and subway tile splashback.
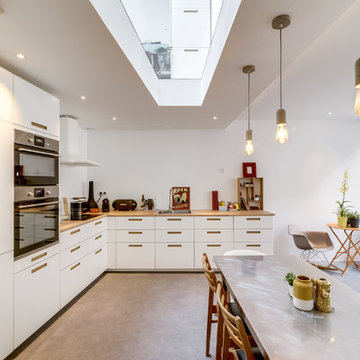
Shoootin
Photo of a large contemporary l-shaped eat-in kitchen in Paris with stainless steel appliances, a double-bowl sink, beaded inset cabinets, blue cabinets, wood benchtops, vinyl floors, grey floor, no island and white splashback.
Photo of a large contemporary l-shaped eat-in kitchen in Paris with stainless steel appliances, a double-bowl sink, beaded inset cabinets, blue cabinets, wood benchtops, vinyl floors, grey floor, no island and white splashback.
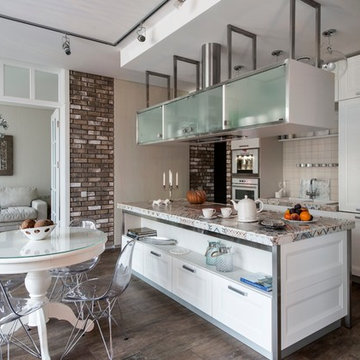
This is an example of a mid-sized industrial galley open plan kitchen in Moscow with recessed-panel cabinets, white cabinets, tile benchtops, white splashback, ceramic splashback, white appliances, porcelain floors, with island and a double-bowl sink.
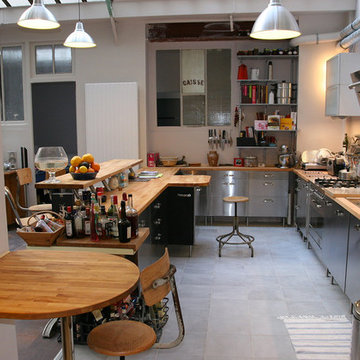
Cabinet Dario
This is an example of a mid-sized industrial u-shaped eat-in kitchen in Marseille with flat-panel cabinets, stainless steel cabinets, wood benchtops, a double-bowl sink, ceramic floors and a peninsula.
This is an example of a mid-sized industrial u-shaped eat-in kitchen in Marseille with flat-panel cabinets, stainless steel cabinets, wood benchtops, a double-bowl sink, ceramic floors and a peninsula.
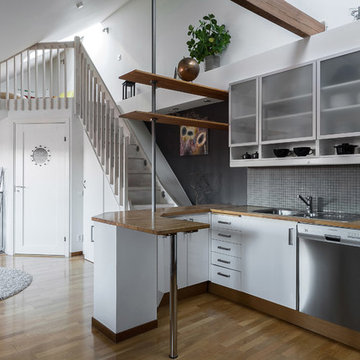
Ingemar Edfalk
Design ideas for a scandinavian l-shaped open plan kitchen in Stockholm with a double-bowl sink, flat-panel cabinets, white cabinets, wood benchtops, grey splashback, mosaic tile splashback, stainless steel appliances, medium hardwood floors, a peninsula, brown floor and brown benchtop.
Design ideas for a scandinavian l-shaped open plan kitchen in Stockholm with a double-bowl sink, flat-panel cabinets, white cabinets, wood benchtops, grey splashback, mosaic tile splashback, stainless steel appliances, medium hardwood floors, a peninsula, brown floor and brown benchtop.
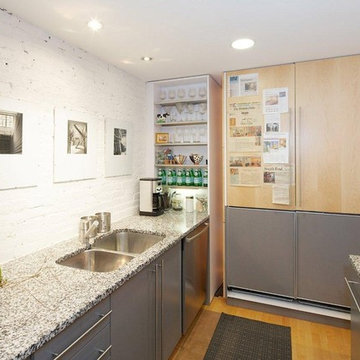
Inspiration for a contemporary kitchen in Boston with a double-bowl sink, flat-panel cabinets and grey cabinets.
Kitchen with a Double-bowl Sink Design Ideas
1