Kitchen with a Drop-in Sink and Beige Floor Design Ideas
Refine by:
Budget
Sort by:Popular Today
21 - 40 of 10,542 photos
Item 1 of 3
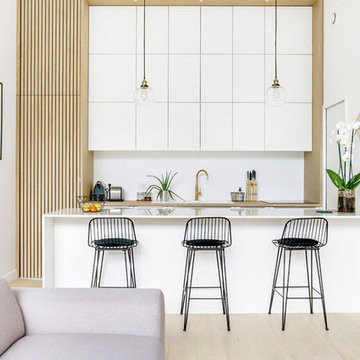
Inspiration for a scandinavian open plan kitchen in Paris with a drop-in sink, flat-panel cabinets, white cabinets, white splashback, light hardwood floors, a peninsula, beige floor and beige benchtop.
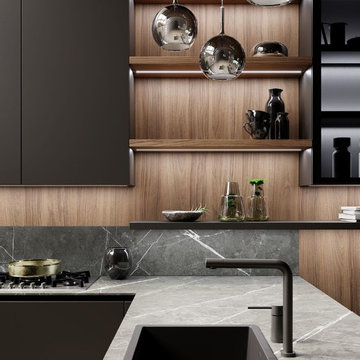
Photo of a mid-sized contemporary l-shaped open plan kitchen in San Francisco with a drop-in sink, flat-panel cabinets, black cabinets, quartz benchtops, brown splashback, timber splashback, panelled appliances, light hardwood floors, a peninsula, beige floor and grey benchtop.
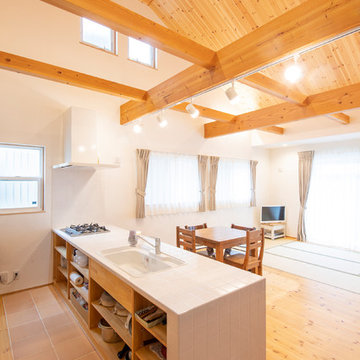
Scandinavian single-wall open plan kitchen in Other with a drop-in sink, open cabinets, light wood cabinets, tile benchtops, white splashback, porcelain splashback, stainless steel appliances, terra-cotta floors, with island, beige floor and white benchtop.
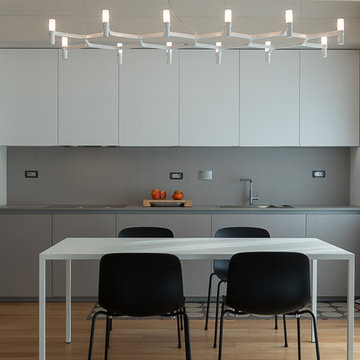
Cucina a vista minimale.
Photo of a contemporary l-shaped eat-in kitchen in Turin with a drop-in sink, flat-panel cabinets, grey cabinets, grey splashback, stone slab splashback, panelled appliances, light hardwood floors, no island, beige floor and grey benchtop.
Photo of a contemporary l-shaped eat-in kitchen in Turin with a drop-in sink, flat-panel cabinets, grey cabinets, grey splashback, stone slab splashback, panelled appliances, light hardwood floors, no island, beige floor and grey benchtop.
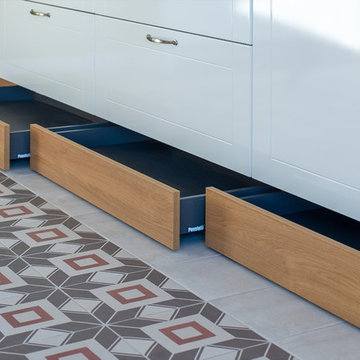
Mid-sized scandinavian single-wall eat-in kitchen in Moscow with a drop-in sink, flat-panel cabinets, white cabinets, wood benchtops, black appliances, ceramic floors, no island, beige floor and beige benchtop.
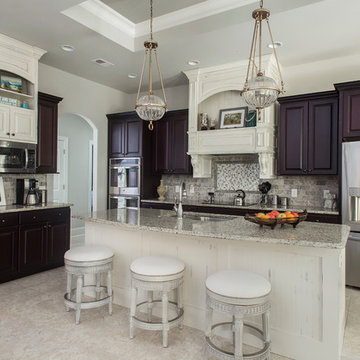
Traditional l-shaped open plan kitchen in Other with a drop-in sink, raised-panel cabinets, purple cabinets, multi-coloured splashback, stainless steel appliances, with island and beige floor.
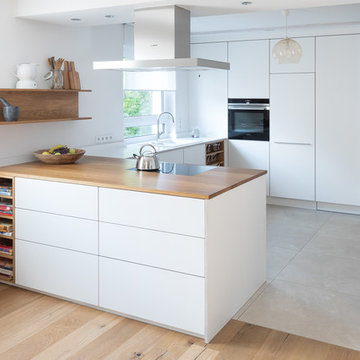
Weisse Küche mit geölter Eichenholzarbeitsplatte auf der Kücheninsel und weißer Laminat Arbeitsplatte auf der Küchenzeile. Maximaler Stauraum durch deckenhohe Schränke und integriertem Durchgang in die Speisekammer. Weiße, grifflose Fronten aus Birkenschichtholz mit durchgefärbtem Laminat.
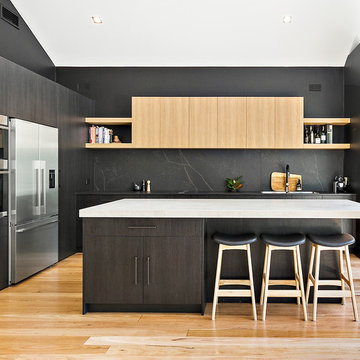
The existing kitchen was dated and did not offer sufficient and functional storage for a young family.
The colours and finishes specified created the contemporary / industrial feel the client was looking for and the earthy/ natural touches such as the timber shelves provide contrast and mirror the warmth of the flooring. Painting the back wall the same colour as the splash back and cabinetry, create a functional kitchen with a ‘wow’ factor.
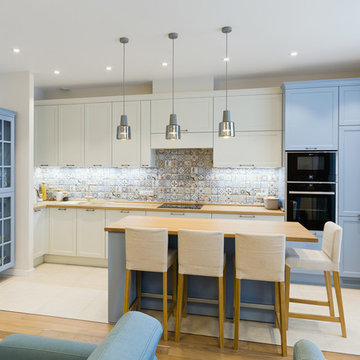
Фото: Анна Бернштайн. Дизайн: Анна Толмачева. Реализация: Студия Кухни Giulia Novars. Нижний Новгород
Inspiration for a transitional l-shaped open plan kitchen in Other with a drop-in sink, recessed-panel cabinets, blue cabinets, wood benchtops, multi-coloured splashback, with island, beige floor and brown benchtop.
Inspiration for a transitional l-shaped open plan kitchen in Other with a drop-in sink, recessed-panel cabinets, blue cabinets, wood benchtops, multi-coloured splashback, with island, beige floor and brown benchtop.
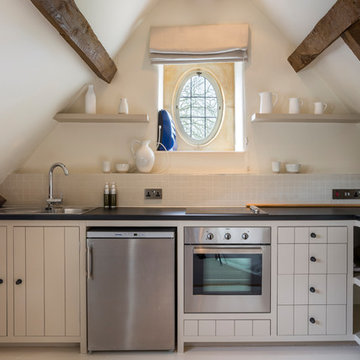
© Laetitia Jourdan Photography
Inspiration for a small country l-shaped separate kitchen in Gloucestershire with a drop-in sink, beige cabinets, beige splashback, stainless steel appliances, no island, beige floor and black benchtop.
Inspiration for a small country l-shaped separate kitchen in Gloucestershire with a drop-in sink, beige cabinets, beige splashback, stainless steel appliances, no island, beige floor and black benchtop.
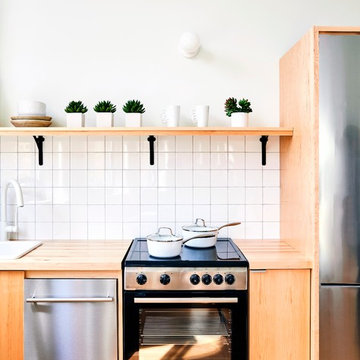
Photo Credit: Christian Harder
This is an example of a small scandinavian single-wall eat-in kitchen in Providence with a drop-in sink, flat-panel cabinets, light wood cabinets, wood benchtops, white splashback, porcelain splashback, stainless steel appliances, light hardwood floors, no island and beige floor.
This is an example of a small scandinavian single-wall eat-in kitchen in Providence with a drop-in sink, flat-panel cabinets, light wood cabinets, wood benchtops, white splashback, porcelain splashback, stainless steel appliances, light hardwood floors, no island and beige floor.
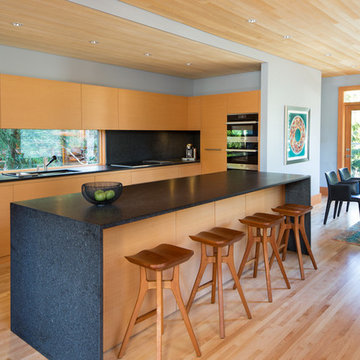
Barry Calhoun Photography
Inspiration for an expansive modern l-shaped open plan kitchen in Vancouver with flat-panel cabinets, granite benchtops, light hardwood floors, with island, window splashback, black appliances, beige floor, a drop-in sink, light wood cabinets, black splashback and black benchtop.
Inspiration for an expansive modern l-shaped open plan kitchen in Vancouver with flat-panel cabinets, granite benchtops, light hardwood floors, with island, window splashback, black appliances, beige floor, a drop-in sink, light wood cabinets, black splashback and black benchtop.
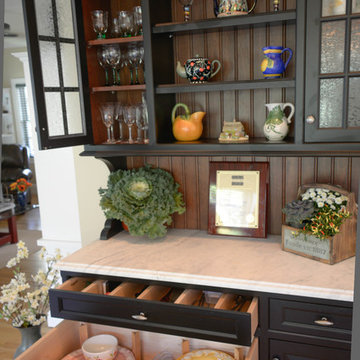
Working within a set of constraints, whether of space or budget, challenges my creativity and leads to a beautiful end result. The old kitchen used the space very poorly. The intent was just to replace the countertop. But once we investigated, the inferior cabinets needed replacing, too, so a rethink of space usage created a small and stylish kitchen of lasting quality.
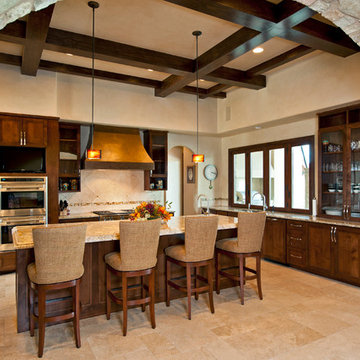
Large mediterranean l-shaped separate kitchen in Austin with glass-front cabinets, a drop-in sink, dark wood cabinets, granite benchtops, beige splashback, ceramic splashback, stainless steel appliances, ceramic floors, with island and beige floor.

Clean and bright for a space where you can clear your mind and relax. Unique knots bring life and intrigue to this tranquil maple design. With the Modin Collection, we have raised the bar on luxury vinyl plank. The result is a new standard in resilient flooring. Modin offers true embossed in register texture, a low sheen level, a rigid SPC core, an industry-leading wear layer, and so much more.

Our Austin studio decided to go bold with this project by ensuring that each space had a unique identity in the Mid-Century Modern style bathroom, butler's pantry, and mudroom. We covered the bathroom walls and flooring with stylish beige and yellow tile that was cleverly installed to look like two different patterns. The mint cabinet and pink vanity reflect the mid-century color palette. The stylish knobs and fittings add an extra splash of fun to the bathroom.
The butler's pantry is located right behind the kitchen and serves multiple functions like storage, a study area, and a bar. We went with a moody blue color for the cabinets and included a raw wood open shelf to give depth and warmth to the space. We went with some gorgeous artistic tiles that create a bold, intriguing look in the space.
In the mudroom, we used siding materials to create a shiplap effect to create warmth and texture – a homage to the classic Mid-Century Modern design. We used the same blue from the butler's pantry to create a cohesive effect. The large mint cabinets add a lighter touch to the space.
---
Project designed by the Atomic Ranch featured modern designers at Breathe Design Studio. From their Austin design studio, they serve an eclectic and accomplished nationwide clientele including in Palm Springs, LA, and the San Francisco Bay Area.
For more about Breathe Design Studio, see here: https://www.breathedesignstudio.com/
To learn more about this project, see here:
https://www.breathedesignstudio.com/atomic-ranch
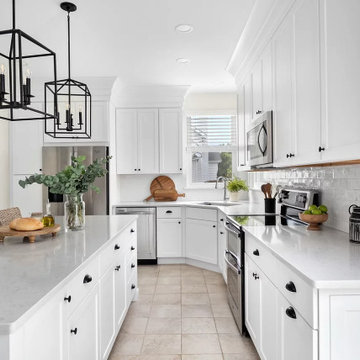
This bright white kitchen shines with custom opaque cabinetry and black matte fixtures.
Cabinetry - Woodland Cabinetry
Designer - Naomi Gold Design
Photography - Square One Pros
Builder - Matt Rothgangel

Inspiration for a contemporary l-shaped open plan kitchen in Moscow with a drop-in sink, flat-panel cabinets, white cabinets, wood benchtops, brown splashback, black appliances, light hardwood floors, beige floor and brown benchtop.

This is an example of a large country eat-in kitchen in Essex with a drop-in sink, flat-panel cabinets, wood benchtops, coloured appliances, porcelain floors, no island, beige floor and brown benchtop.

Notre projet Jaurès est incarne l’exemple du cocon parfait pour une petite famille.
Une pièce de vie totalement ouverte mais avec des espaces bien séparés. On retrouve le blanc et le bois en fil conducteur. Le bois, aux sous-tons chauds, se retrouve dans le parquet, la table à manger, les placards de cuisine ou les objets de déco. Le tout est fonctionnel et bien pensé.
Dans tout l’appartement, on retrouve des couleurs douces comme le vert sauge ou un bleu pâle, qui nous emportent dans une ambiance naturelle et apaisante.
Un nouvel intérieur parfait pour cette famille qui s’agrandit.
Kitchen with a Drop-in Sink and Beige Floor Design Ideas
2