Kitchen with a Drop-in Sink and Black Appliances Design Ideas
Refine by:
Budget
Sort by:Popular Today
21 - 40 of 12,620 photos
Item 1 of 3

Detail: the ceramic countertop in concrete-effect features a lovely (and highly durable!) satin finish.
Mid-sized contemporary u-shaped open plan kitchen in Berlin with a drop-in sink, flat-panel cabinets, white cabinets, tile benchtops, red splashback, black appliances, medium hardwood floors, a peninsula and grey benchtop.
Mid-sized contemporary u-shaped open plan kitchen in Berlin with a drop-in sink, flat-panel cabinets, white cabinets, tile benchtops, red splashback, black appliances, medium hardwood floors, a peninsula and grey benchtop.

Small scandinavian u-shaped open plan kitchen in Madrid with a drop-in sink, flat-panel cabinets, white cabinets, quartz benchtops, green splashback, ceramic splashback, black appliances, light hardwood floors, a peninsula, beige floor and white benchtop.
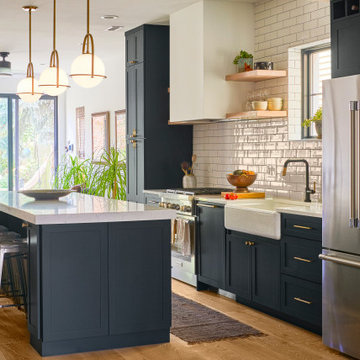
In the heart of Lakeview, Wrigleyville, our team completely remodeled a condo: kitchen, master and guest bathrooms, living room, and mudroom.
Custom kitchen cabinets by Omega Cabinetry. Kitchen hardware by MYOH. Deluxe fireplace by ProBuilder. Mudroom cabinets by Ultracraft.
https://123remodeling.com/
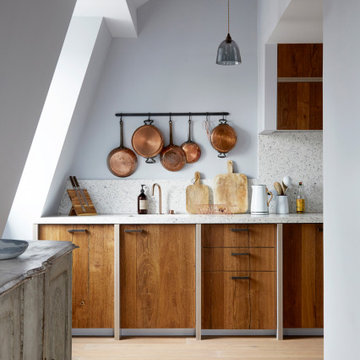
Inspiration for a large scandinavian galley open plan kitchen in London with a drop-in sink, recessed-panel cabinets, medium wood cabinets, terrazzo benchtops, black appliances and no island.
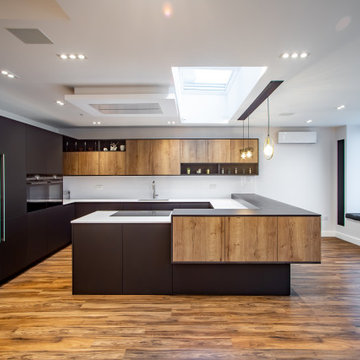
This modern Schuller kitchen makes a bold statement with its largely matt black lacquer finish handleless main units but then adds a rustic touch with the old oak finish laminate on the peninsula and wall units. This blends with the floor finish and softens the impact of the black. All the units are from German manufacturer, Schuller. We integrated small display shelves into the units to add some detail. The worktop is Silestone white storm and the darker breakfast bar is finished in Dekton Sirius. Appliances are from Liebherr, Miele, Siemens, Air Uno and Quooker.
The most surprising element of this kitchen is the massive hidden walk in larder which is accessed through a door made from kitchen unit door fronts. This leads to a storage area behind the main tall units that is completely out of site
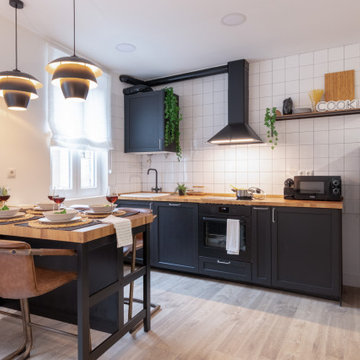
Inspiration for a small contemporary single-wall eat-in kitchen in Other with a drop-in sink, shaker cabinets, black cabinets, wood benchtops, white splashback, porcelain splashback, black appliances, grey floor and beige benchtop.
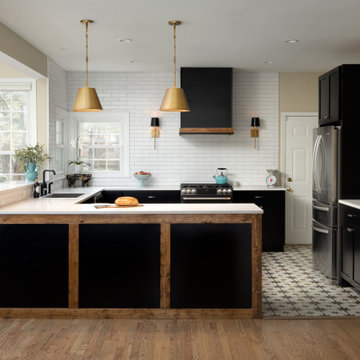
This client came to us with a very clear vision of what she wanted, but she needed help to refine and execute the design. At our first meeting she described her style as somewhere between modern rustic and ‘granny chic’ – she likes cozy spaces with nods to the past, but also wanted to blend that with the more contemporary tastes of her husband and children. Functionally, the old layout was less than ideal with an oddly placed 3-sided fireplace and angled island creating traffic jams in and around the kitchen. By creating a U-shaped layout, we clearly defined the chef’s domain and created a circulation path that limits disruptions in the heart of the kitchen. While still an open concept, the black cabinets, bar height counter and change in flooring all add definition to the space. The vintage inspired black and white tile is a nod to the past while the black stainless range and matte black faucet are unmistakably modern.
High on our client’s wish list was eliminating upper cabinets and keeping the countertops clear. In order to achieve this, we needed to ensure there was ample room in the base cabinets and reconfigured pantry for items typically stored above. The full height tile backsplash evokes exposed brick and serves as the backdrop for the custom wood-clad hood and decorative brass sconces – a perfect blend of rustic, modern and chic. Black and brass elements are repeated throughout the main floor in new hardware, lighting, and open shelves as well as the owners’ curated collection of family heirlooms and furnishings. In addition to renovating the kitchen, we updated the entire first floor with refinished hardwoods, new paint, wainscoting, wallcovering and beautiful new stained wood doors. Our client had been dreaming and planning this kitchen for 17 years and we’re thrilled we were able to bring it to life.
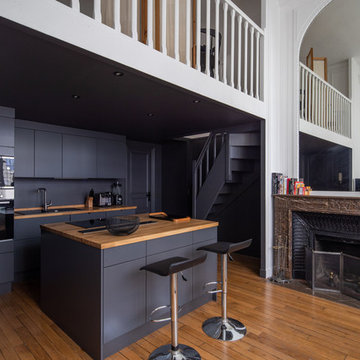
Design ideas for a contemporary galley open plan kitchen in Paris with a drop-in sink, flat-panel cabinets, black cabinets, wood benchtops, black appliances, medium hardwood floors, with island, brown floor and brown benchtop.
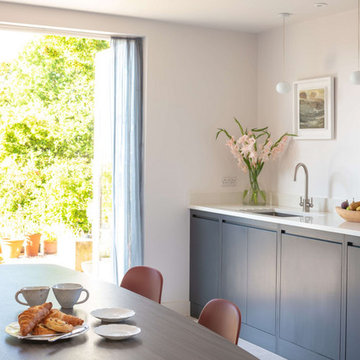
A flat panel, L-shape kitchen in contemporary style in an old cottage.
A handleless design, low cabinetry and downdraft extractor to keep the kitchen sleek and minimal.
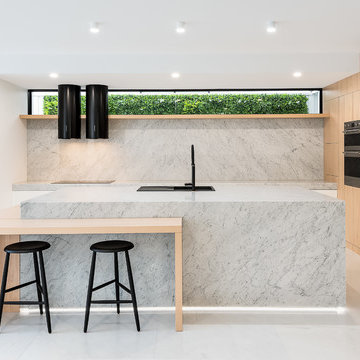
Peter Taylor
Large modern l-shaped kitchen in Brisbane with light wood cabinets, marble benchtops, marble splashback, black appliances, marble floors, with island, white floor, a drop-in sink, flat-panel cabinets, grey splashback and grey benchtop.
Large modern l-shaped kitchen in Brisbane with light wood cabinets, marble benchtops, marble splashback, black appliances, marble floors, with island, white floor, a drop-in sink, flat-panel cabinets, grey splashback and grey benchtop.
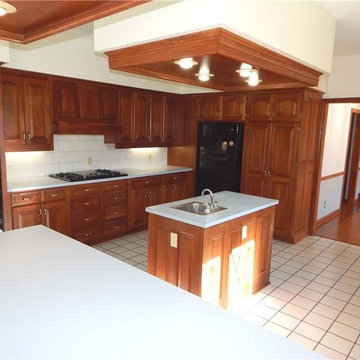
Custom cherry kitchen with traditional raised panel doors and drawer fronts.
This is an example of a large traditional u-shaped separate kitchen in Cleveland with raised-panel cabinets, medium wood cabinets, laminate benchtops, white splashback, porcelain splashback, with island, a drop-in sink, black appliances, ceramic floors, white floor and white benchtop.
This is an example of a large traditional u-shaped separate kitchen in Cleveland with raised-panel cabinets, medium wood cabinets, laminate benchtops, white splashback, porcelain splashback, with island, a drop-in sink, black appliances, ceramic floors, white floor and white benchtop.
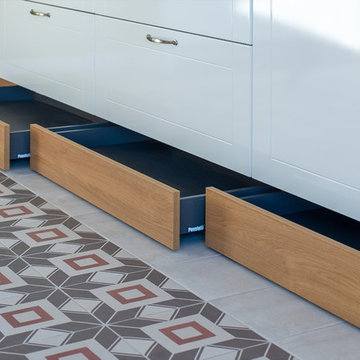
Mid-sized scandinavian single-wall eat-in kitchen in Moscow with a drop-in sink, flat-panel cabinets, white cabinets, wood benchtops, black appliances, ceramic floors, no island, beige floor and beige benchtop.
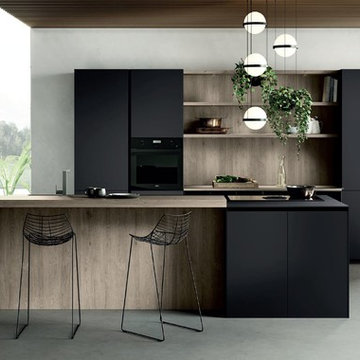
From Kitchen to Living Room. We do that.
Photo of a mid-sized modern galley open plan kitchen in San Francisco with a drop-in sink, flat-panel cabinets, black cabinets, wood benchtops, black appliances, concrete floors, with island, grey floor and brown benchtop.
Photo of a mid-sized modern galley open plan kitchen in San Francisco with a drop-in sink, flat-panel cabinets, black cabinets, wood benchtops, black appliances, concrete floors, with island, grey floor and brown benchtop.
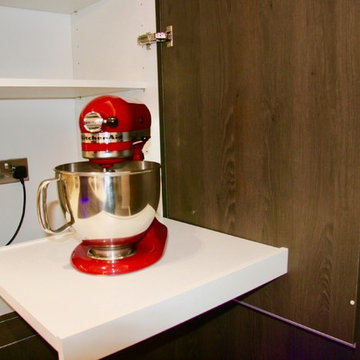
Y- Line Pronorm kitchen, Matt Lacquer Stone Grey with Oak Sepia.
Worktop; Dekton Aura 15
Tap; Quooker Tap Flex - Filtered and hot water
Appliances; Siemens top of the range - Studio Line
1. Coffee Machine
2. Warming drawer
3. Single oven/ Microwave steam
4. Full steam cooking sous Vide oven
5. Vacuum drawer for Sous Vide cooking
6. Touch to open dishwasher
7. Venting Hob
8. Integrated Freezer
9. Integrated Fridge
10. Capel Wine Cooler
This kitchen is an L-Shaped Kitchen, 4.9m x 2.5m , with a central 2.25m x 1m island. Venting hob in the island allowed for some decorative lighting above the island. The warmth of the rich dark oak sepia tall units and shelving combined with light stone grey wall units and base units, finished off with Dekton White Aura 15 counter tops and waterfall island. Simply Stunning yet space saving, making the most efficient use of space.
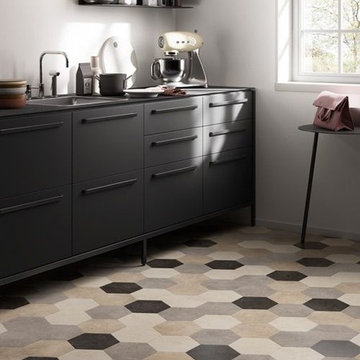
Design ideas for a small contemporary separate kitchen in San Francisco with a drop-in sink, flat-panel cabinets, black cabinets, black appliances, vinyl floors, no island, multi-coloured floor and black benchtop.
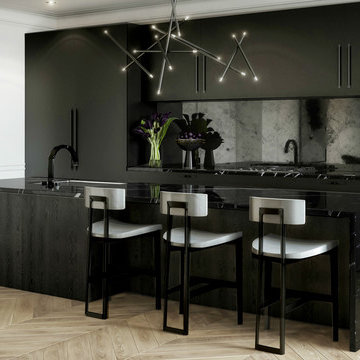
Photo of a large modern galley eat-in kitchen in Atlanta with a drop-in sink, flat-panel cabinets, black cabinets, marble benchtops, metallic splashback, mirror splashback, black appliances, light hardwood floors, with island, beige floor and black benchtop.
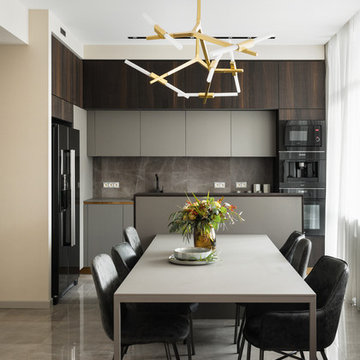
Дима Цыренщиков
This is an example of a mid-sized contemporary l-shaped eat-in kitchen in Saint Petersburg with flat-panel cabinets, grey cabinets, grey splashback, porcelain splashback, black appliances, porcelain floors, grey floor, grey benchtop, a drop-in sink and with island.
This is an example of a mid-sized contemporary l-shaped eat-in kitchen in Saint Petersburg with flat-panel cabinets, grey cabinets, grey splashback, porcelain splashback, black appliances, porcelain floors, grey floor, grey benchtop, a drop-in sink and with island.
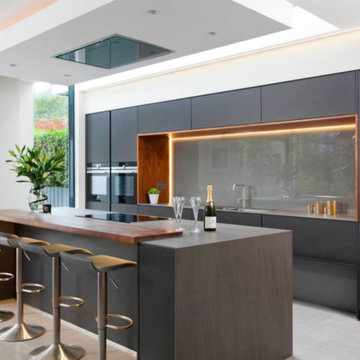
Photo of a large modern galley separate kitchen in DC Metro with a drop-in sink, flat-panel cabinets, black cabinets, wood benchtops, grey splashback, black appliances, porcelain floors, with island, beige floor, glass sheet splashback and brown benchtop.
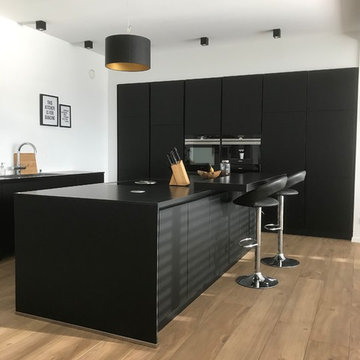
Inspiration for a mid-sized contemporary l-shaped open plan kitchen in Other with a drop-in sink, flat-panel cabinets, black cabinets, black appliances, painted wood floors, a peninsula and brown floor.

Design ideas for a small industrial u-shaped eat-in kitchen in Dresden with a drop-in sink, flat-panel cabinets, brown cabinets, wood benchtops, blue splashback, brick splashback, dark hardwood floors, a peninsula, brown floor and black appliances.
Kitchen with a Drop-in Sink and Black Appliances Design Ideas
2