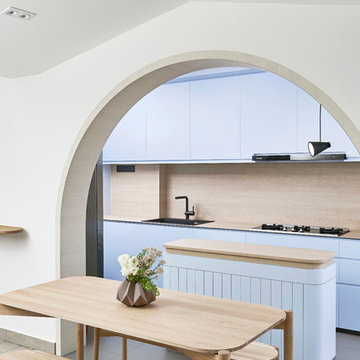Kitchen with a Drop-in Sink and Blue Cabinets Design Ideas
Refine by:
Budget
Sort by:Popular Today
81 - 100 of 3,487 photos
Item 1 of 3
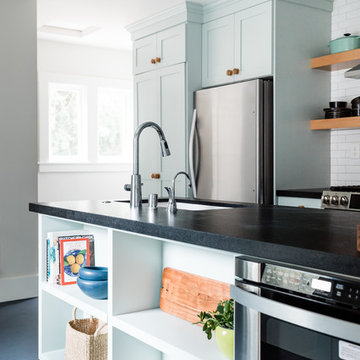
A closer look at the custom peninsula shelving unit that maximizes the storage ability and functionality of the small kitchen.
Design ideas for a mid-sized transitional u-shaped eat-in kitchen in Sacramento with a drop-in sink, shaker cabinets, blue cabinets, granite benchtops, white splashback, brick splashback, stainless steel appliances, linoleum floors, a peninsula, blue floor and black benchtop.
Design ideas for a mid-sized transitional u-shaped eat-in kitchen in Sacramento with a drop-in sink, shaker cabinets, blue cabinets, granite benchtops, white splashback, brick splashback, stainless steel appliances, linoleum floors, a peninsula, blue floor and black benchtop.
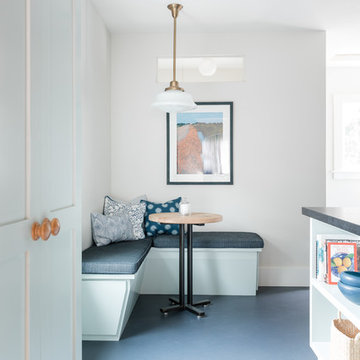
Small functional urban breakfast nook across from kitchen maximizes usable entertaining space.
Inspiration for a mid-sized transitional u-shaped eat-in kitchen in Sacramento with a drop-in sink, shaker cabinets, blue cabinets, granite benchtops, white splashback, brick splashback, stainless steel appliances, linoleum floors, a peninsula, blue floor and black benchtop.
Inspiration for a mid-sized transitional u-shaped eat-in kitchen in Sacramento with a drop-in sink, shaker cabinets, blue cabinets, granite benchtops, white splashback, brick splashback, stainless steel appliances, linoleum floors, a peninsula, blue floor and black benchtop.
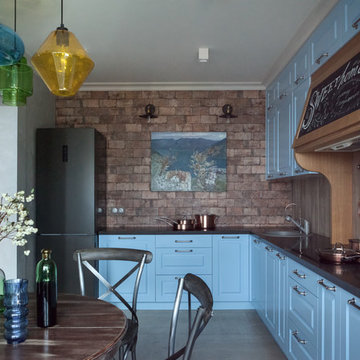
Inspiration for a contemporary kitchen in Moscow with a drop-in sink, raised-panel cabinets, blue cabinets, grey floor and black benchtop.
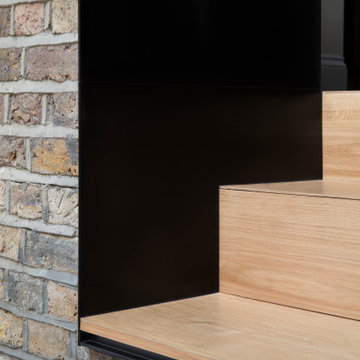
Large contemporary galley open plan kitchen in London with a drop-in sink, flat-panel cabinets, blue cabinets, wood benchtops, grey splashback, panelled appliances, concrete floors, with island, grey floor and brown benchtop.
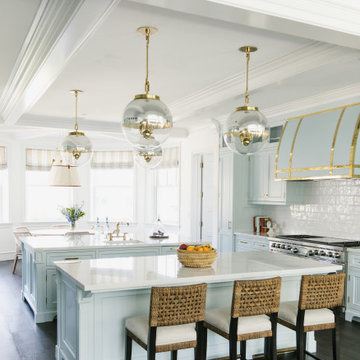
Burdge Architects Palisades Traditional Home. Kitchen design.
This is an example of a large beach style eat-in kitchen in Los Angeles with a drop-in sink, shaker cabinets, blue cabinets, marble benchtops, white splashback, ceramic splashback, stainless steel appliances, dark hardwood floors, multiple islands, brown floor, white benchtop and coffered.
This is an example of a large beach style eat-in kitchen in Los Angeles with a drop-in sink, shaker cabinets, blue cabinets, marble benchtops, white splashback, ceramic splashback, stainless steel appliances, dark hardwood floors, multiple islands, brown floor, white benchtop and coffered.
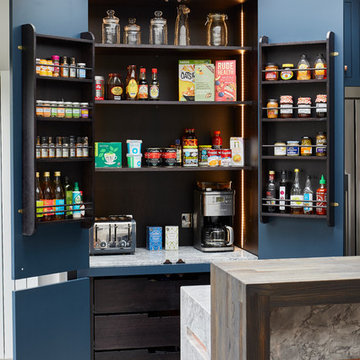
The pantry includes, spice racks, pullout drawers, a worktop for appliances, adjustable shelves and light sensor LED lighting.
Inspiration for a large contemporary single-wall kitchen pantry in London with a drop-in sink, flat-panel cabinets, blue cabinets, granite benchtops, grey splashback, marble splashback, stainless steel appliances, ceramic floors, with island, grey floor and grey benchtop.
Inspiration for a large contemporary single-wall kitchen pantry in London with a drop-in sink, flat-panel cabinets, blue cabinets, granite benchtops, grey splashback, marble splashback, stainless steel appliances, ceramic floors, with island, grey floor and grey benchtop.
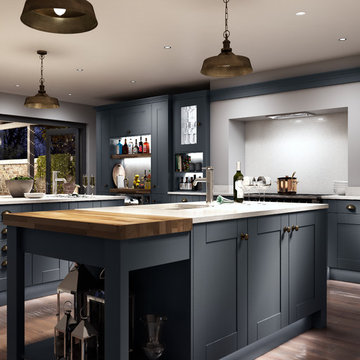
Rich navy and deep charcoal undertones give an opulent feel to this traditional shaker. Contrast with a white or marble look worktop for a classic style that’s bright and sophisticated.
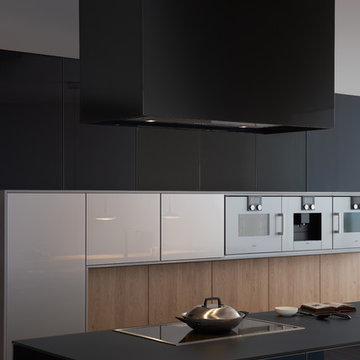
Large modern single-wall open plan kitchen in New York with a drop-in sink, flat-panel cabinets, blue cabinets, solid surface benchtops, stainless steel appliances, dark hardwood floors and with island.
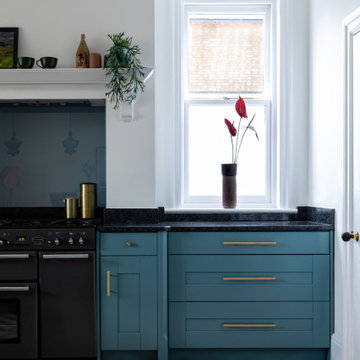
Design ideas for a contemporary kitchen in Hertfordshire with a drop-in sink, shaker cabinets, blue cabinets, granite benchtops, blue splashback, glass sheet splashback, stainless steel appliances, cement tiles, red floor and black benchtop.

Photo: Caroline Sharpnack © 2017 Houzz
This is an example of an industrial galley kitchen in Nashville with a drop-in sink, shaker cabinets, blue cabinets, wood benchtops, stainless steel appliances, concrete floors, with island and brown floor.
This is an example of an industrial galley kitchen in Nashville with a drop-in sink, shaker cabinets, blue cabinets, wood benchtops, stainless steel appliances, concrete floors, with island and brown floor.
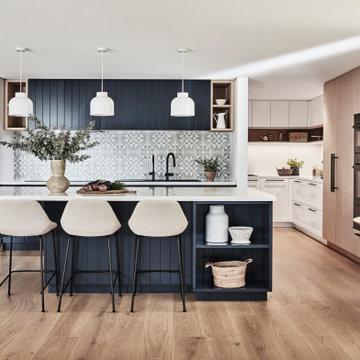
Coastal Luxe style kitchen in our Cremorne project features cabinetry in Dulux Blue Rapsody and Snowy Mountains Quarter, and timber veneer in Planked Oak.

Amos Goldreich Architecture has completed an asymmetric brick extension that celebrates light and modern life for a young family in North London. The new layout gives the family distinct kitchen, dining and relaxation zones, and views to the large rear garden from numerous angles within the home.
The owners wanted to update the property in a way that would maximise the available space and reconnect different areas while leaving them clearly defined. Rather than building the common, open box extension, Amos Goldreich Architecture created distinctly separate yet connected spaces both externally and internally using an asymmetric form united by pale white bricks.
Previously the rear plan of the house was divided into a kitchen, dining room and conservatory. The kitchen and dining room were very dark; the kitchen was incredibly narrow and the late 90’s UPVC conservatory was thermally inefficient. Bringing in natural light and creating views into the garden where the clients’ children often spend time playing were both important elements of the brief. Amos Goldreich Architecture designed a large X by X metre box window in the centre of the sitting room that offers views from both the sitting area and dining table, meaning the clients can keep an eye on the children while working or relaxing.
Amos Goldreich Architecture enlivened and lightened the home by working with materials that encourage the diffusion of light throughout the spaces. Exposed timber rafters create a clever shelving screen, functioning both as open storage and a permeable room divider to maintain the connection between the sitting area and kitchen. A deep blue kitchen with plywood handle detailing creates balance and contrast against the light tones of the pale timber and white walls.
The new extension is clad in white bricks which help to bounce light around the new interiors, emphasise the freshness and newness, and create a clear, distinct separation from the existing part of the late Victorian semi-detached London home. Brick continues to make an impact in the patio area where Amos Goldreich Architecture chose to use Stone Grey brick pavers for their muted tones and durability. A sedum roof spans the entire extension giving a beautiful view from the first floor bedrooms. The sedum roof also acts to encourage biodiversity and collect rainwater.
Continues
Amos Goldreich, Director of Amos Goldreich Architecture says:
“The Framework House was a fantastic project to work on with our clients. We thought carefully about the space planning to ensure we met the brief for distinct zones, while also keeping a connection to the outdoors and others in the space.
“The materials of the project also had to marry with the new plan. We chose to keep the interiors fresh, calm, and clean so our clients could adapt their future interior design choices easily without the need to renovate the space again.”
Clients, Tom and Jennifer Allen say:
“I couldn’t have envisioned having a space like this. It has completely changed the way we live as a family for the better. We are more connected, yet also have our own spaces to work, eat, play, learn and relax.”
“The extension has had an impact on the entire house. When our son looks out of his window on the first floor, he sees a beautiful planted roof that merges with the garden.”

This is an example of a mid-sized country u-shaped eat-in kitchen in Surrey with a drop-in sink, shaker cabinets, blue cabinets, laminate benchtops, blue splashback, ceramic splashback, stainless steel appliances, vinyl floors, with island, grey floor, brown benchtop and exposed beam.
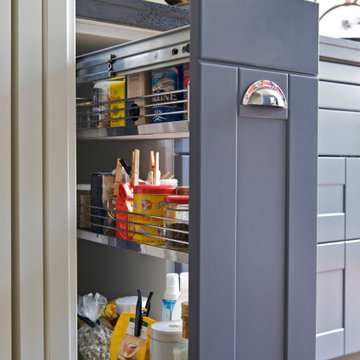
Detailfoto Apothekerschrank. Foto: Winfried Heinze
Photo of a small country galley separate kitchen in Munich with a drop-in sink, beaded inset cabinets, blue cabinets, granite benchtops, blue splashback, timber splashback, panelled appliances, dark hardwood floors, no island, brown floor and black benchtop.
Photo of a small country galley separate kitchen in Munich with a drop-in sink, beaded inset cabinets, blue cabinets, granite benchtops, blue splashback, timber splashback, panelled appliances, dark hardwood floors, no island, brown floor and black benchtop.
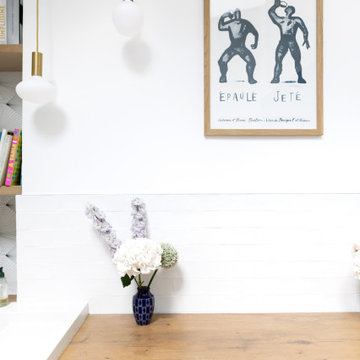
Il s'agit d'une rénovation partielle où nous avons redonné forme aux sols, à la salle de bain, la cuisine. Nous avons joué avec les hauteurs, les couleurs et les imprimés pour rendre chaleureux cet intérieur.
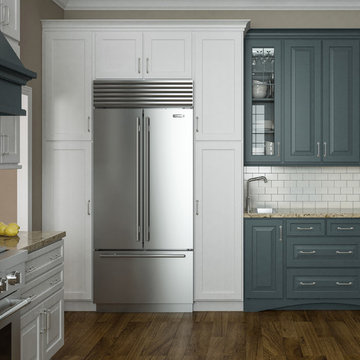
This fun and stylish bathroom features Sherwin-Williams “Slate Tile" SW 7624 on Dura Supreme’s Hawthorne door style. This elegant blue/gray paint color is subtle, calm, and inspiring. This color was selected for Dura Supreme’s 2017-2018 Curated Color Collection. Dura Supreme’s Curated Color Collection is a collection of cabinet paint colors that are always fresh, current and reflective of popular color trends for home interiors and cabinetry. This offering of colors is continuously updated as color trends shift.
Painted cabinetry is more popular than ever before and the color you select for your home should be a reflection of your personal taste and style. Our Personal Paint Match Program offers the entire Sherwin-William’s paint palette and Benjamin Moore’s paint palette, over 5,000 colors, for your new kitchen or bath cabinetry.
Color is a highly personal preference for most people and although there are specific colors that are considered “on trend” or fashionable, color choices should ultimately be based on what appeals to you personally. Homeowners often ask about color trends and how to incorporate them into newly designed or renovated interiors. And although trends and fashion should be taken into consideration, that should not be the only deciding factor. If you love a specific shade of green, select complementing neutrals and coordinating colors to create an entire palette that will remain an everlasting classic. It could be something as simple as being able to select the perfect shade of white that complements the countertop and tile and works well in a specific lighting situation. Our new Personal Paint Match system makes that process so much easier.
Request a FREE Dura Supreme Brochure Packet:
http://www.durasupreme.com/request-brochure
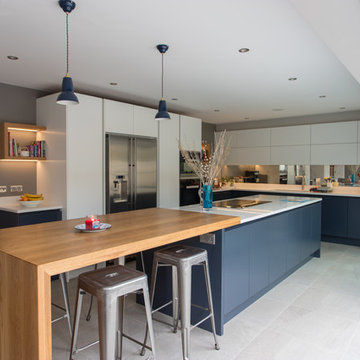
This contemporary, super-smart kitchen in Old Welwyn is part of a new extension that was designed with the open space of the garden in mind.
The understated, bespoke kitchen design (from our Handmade in Hitchin range) means the focus is on the outdoors when the sliding doors are open or through the expanse of glass in the colder months. Keeping it contemporary, the handleless cabinets have been hand painted in F&B’s All White and Little Greene’s Dock Blue. Providing a warm, tactile contrast is the Wide Planked Oak 60mm Breakfast Bar which extends from the kitchen island, down to the floor and provides seating on both sides.
Deep drawers and large cabinets provide ample storage and easy accessibility whilst the floating, oak shelves are perfect for displaying cookery books and artefacts.
Integrated Miele appliances ensure the sleek, uncluttered finish is maintained with the induction hob & downdraft extractor inset unobtrusively on the Silestone Eternal Calacatta Gold Quartz worktop. And, in turn, this popular durable worktop perfectly partners the (wow factor) splashback in Hand Silvered Antiqued Mirror.
A real feature of this family kitchen is the bespoke extra-large pantry which was commissioned as a drinks cabinet with integrated wine cooler. Serving both functional and visual purposes it’s designed using the same flat slab doors as the kitchen cabinets but with bi-fold opening and flush handles. However, it’s the inside where the magic lies - integrated lighting, the same Silestone Eternal Calacatta Gold Quartz worktop, solid oak wine glass holders and antiqued mirror glass - It’s these details that make it a thing of beauty!
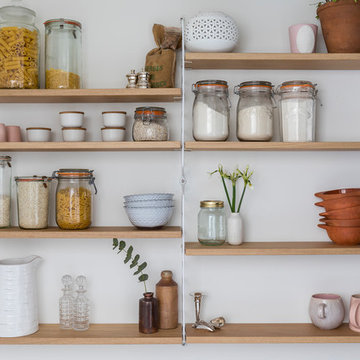
This bespoke kitchen / dinning area works as a hub between upper floors and serves as the main living area. Delivering loads of natural light thanks to glass roof and large bespoke french doors. Stylishly exposed steel beams blend beautifully with carefully selected decor elements and bespoke stairs with glass balustrade.
Chris Snook
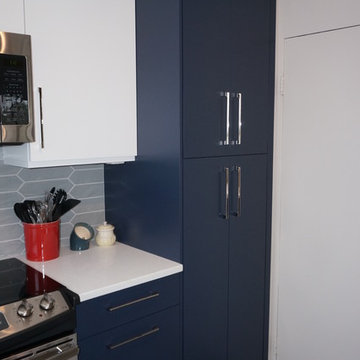
We used the Euro Cabinet Line, which is a frameless construction, & dovetail drawer construction, with a melamine interior. The customer wanted clean lines in their kitchen, so we did a solid panel MDF door with matching drawer fronts.
For colors we did a custom color by Benjamin Moore called Hale Navy and White Lacquer on the upper cabinets.
The customer used Calico White Quartz for the counter tops.
Kitchen with a Drop-in Sink and Blue Cabinets Design Ideas
5
