Kitchen with a Drop-in Sink and Glass Benchtops Design Ideas
Refine by:
Budget
Sort by:Popular Today
41 - 60 of 319 photos
Item 1 of 3
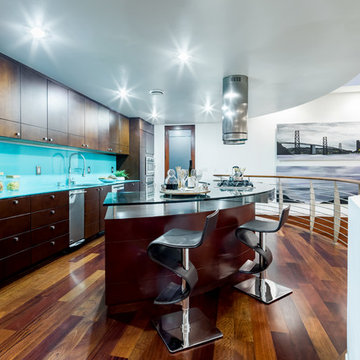
One of the dramatic Hollywood style kitchens with a curved island and curved glass counter top, dark brown cabinets, and floor. Offset by an aqua colored glass backsplash with stainless steel appliances. The two cylinder cooker hoods totally blending with the curves of this Silicon Valley home
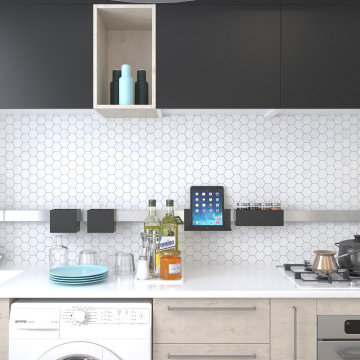
Gorgeous modern Kitchen features 2" Thassos Hexagon Mosaic on the Backsplash, Along with Nano Glass Countertop and Modern cabinets.
Design ideas for a mid-sized contemporary single-wall eat-in kitchen in New York with a drop-in sink, flat-panel cabinets, grey cabinets, glass benchtops, white splashback, marble splashback, stainless steel appliances and white benchtop.
Design ideas for a mid-sized contemporary single-wall eat-in kitchen in New York with a drop-in sink, flat-panel cabinets, grey cabinets, glass benchtops, white splashback, marble splashback, stainless steel appliances and white benchtop.
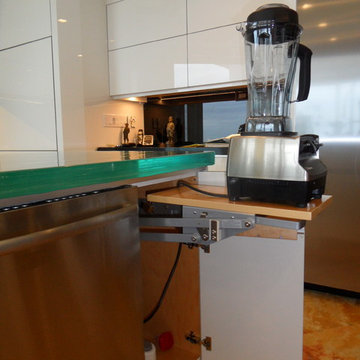
Glass tops with movement inside of the glass. All acrylic cabinet. custom L.E.D lighting throughout the Kitchen. All Servo Drive doors on wall cabinets and a lot of extra accessory hidden behind.
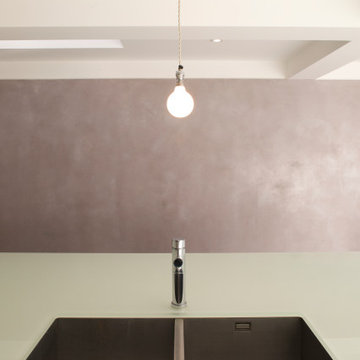
This is an example of a mid-sized contemporary single-wall eat-in kitchen in London with a drop-in sink, flat-panel cabinets, white cabinets, glass benchtops, green splashback, glass sheet splashback, stainless steel appliances, concrete floors, with island, grey floor and white benchtop.
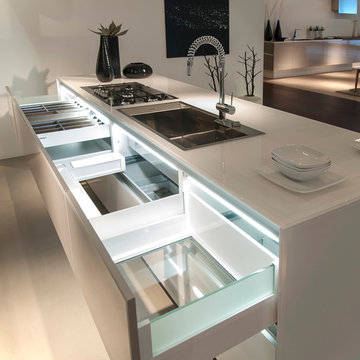
This is an example of a mid-sized modern eat-in kitchen in Orange County with a drop-in sink, flat-panel cabinets, white cabinets, stainless steel appliances, with island, glass benchtops, concrete floors, beige floor and white benchtop.
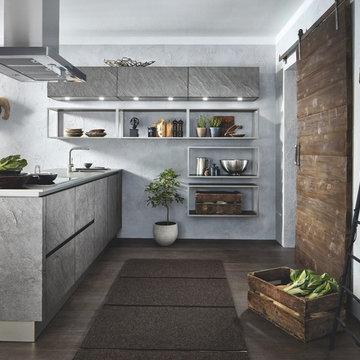
Mid-sized country single-wall open plan kitchen in Hanover with a drop-in sink, flat-panel cabinets, grey cabinets, dark hardwood floors, a peninsula, brown floor, grey benchtop and glass benchtops.
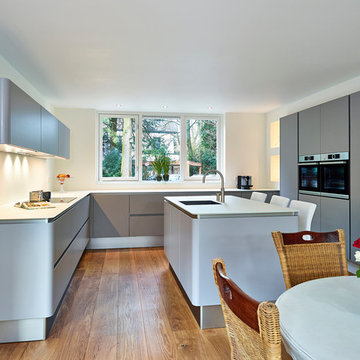
© Franz Frieling
Large contemporary u-shaped open plan kitchen in Amsterdam with glass benchtops, medium hardwood floors, with island, a drop-in sink, flat-panel cabinets, grey cabinets and black appliances.
Large contemporary u-shaped open plan kitchen in Amsterdam with glass benchtops, medium hardwood floors, with island, a drop-in sink, flat-panel cabinets, grey cabinets and black appliances.
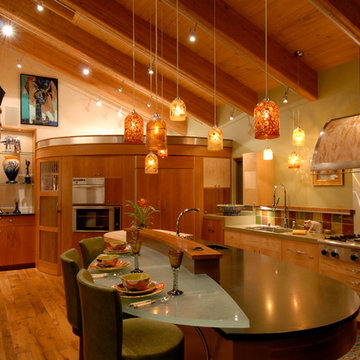
Alpine Custom Interiors works closely with you to capture your unique dreams and desires for your next interior remodel or renovation. Beginning with conceptual layouts and design, to construction drawings and specifications, our experienced design team will create a distinct character for each construction project. We fully believe that everyone wins when a project is clearly thought-out, documented, and then professionally executed.
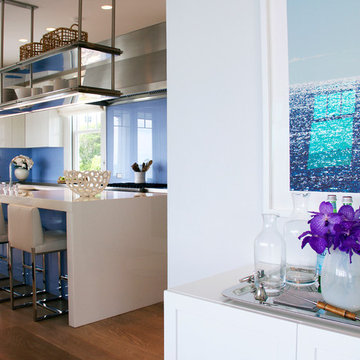
Beach style kitchen in New York with a drop-in sink, flat-panel cabinets, white cabinets, glass benchtops, blue splashback, glass sheet splashback, stainless steel appliances and light hardwood floors.
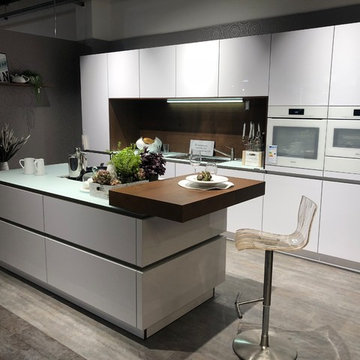
Klare Linienführung in Verbindung mit einer Hochglanzfront in Articweiss lassen diese Küche erstrahlen. Eine passende Glasarbeitsplatte und Miele-Geräte ArtLine Brilliantweiss runden das Bild ab.
Backofen H6860BP BW Eff. A+
Kochfeld KMDA7774 FL A+
Geschirrspüler G6770SCVi Eff. A+++
Kühlschrank K34282 IDF Eff. A++
Dampfgarer DGC6800BW
MACO Home Company
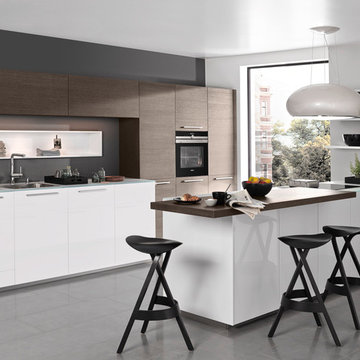
Mid-sized modern u-shaped open plan kitchen in Other with a drop-in sink, flat-panel cabinets, white cabinets, glass benchtops, stainless steel appliances, ceramic floors, with island, grey floor and white benchtop.
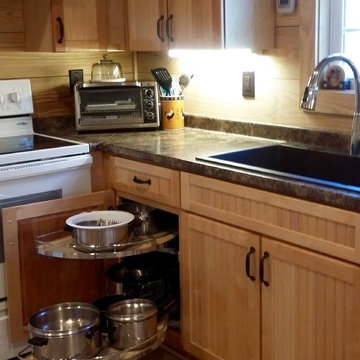
Photo of a large country u-shaped eat-in kitchen in Other with a drop-in sink, louvered cabinets, light wood cabinets, glass benchtops, brown splashback, timber splashback, white appliances, porcelain floors, brown floor and with island.
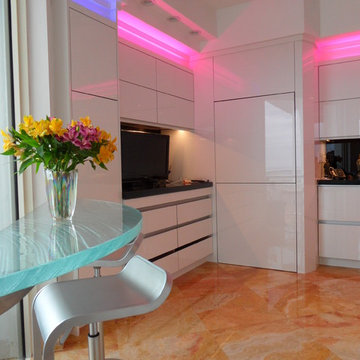
Glass tops with movement inside of the glass. All acrylic cabinet. custom L.E.D lighting throughout the Kitchen.
Design ideas for a large modern u-shaped separate kitchen in Miami with a drop-in sink, flat-panel cabinets, glass benchtops, black splashback, glass sheet splashback, stainless steel appliances, white cabinets, marble floors, a peninsula and orange floor.
Design ideas for a large modern u-shaped separate kitchen in Miami with a drop-in sink, flat-panel cabinets, glass benchtops, black splashback, glass sheet splashback, stainless steel appliances, white cabinets, marble floors, a peninsula and orange floor.
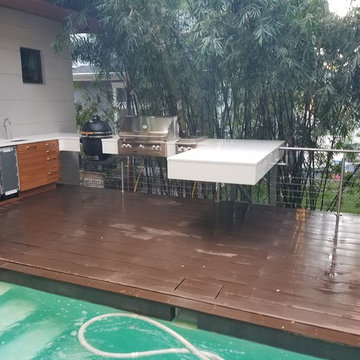
Timothy Reardon
Design ideas for a mid-sized modern u-shaped kitchen in Tampa with a drop-in sink, light wood cabinets, glass benchtops and stainless steel appliances.
Design ideas for a mid-sized modern u-shaped kitchen in Tampa with a drop-in sink, light wood cabinets, glass benchtops and stainless steel appliances.
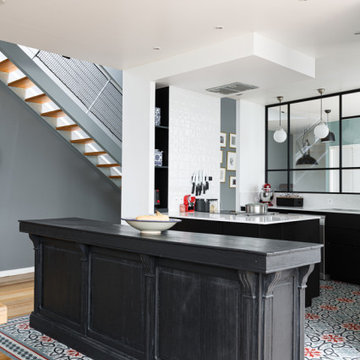
Le projet Lafayette est un projet extraordinaire. Un Loft, en plein coeur de Paris, aux accents industriels qui baigne dans la lumière grâce à son immense verrière.
Nous avons opéré une rénovation partielle pour ce magnifique loft de 200m2. La raison ? Il fallait rénover les pièces de vie et les chambres en priorité pour permettre à nos clients de s’installer au plus vite. C’est pour quoi la rénovation sera complétée dans un second temps avec le changement des salles de bain.
Côté esthétique, nos clients souhaitaient préserver l’originalité et l’authenticité de ce loft tout en le remettant au goût du jour.
L’exemple le plus probant concernant cette dualité est sans aucun doute la cuisine. D’un côté, on retrouve un côté moderne et neuf avec les caissons et les façades signés Ikea ainsi que le plan de travail sur-mesure en verre laqué blanc. D’un autre, on perçoit un côté authentique avec les carreaux de ciment sur-mesure au sol de Mosaïc del Sur ; ou encore avec ce bar en bois noir qui siège entre la cuisine et la salle à manger. Il s’agit d’un meuble chiné par nos clients que nous avons intégré au projet pour augmenter le côté authentique de l’intérieur.
A noter que la grandeur de l’espace a été un véritable challenge technique pour nos équipes. Elles ont du échafauder sur plusieurs mètres pour appliquer les peintures sur les murs. Ces dernières viennent de Farrow & Ball et ont fait l’objet de recommandations spéciales d’une coloriste.
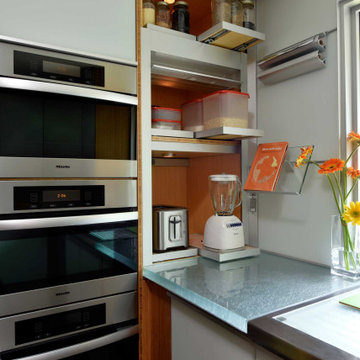
SHRINK YOUR THINKING - SMALL IS BEAUTIFUL
When you live small, you learn to utilize every inch you live and work in. Everything is maximized in this compact but versatile kitchen.
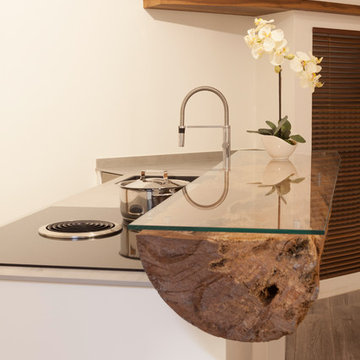
Theke aus einem Baumstamm mit Glasplatte
Inspiration for a mid-sized contemporary single-wall open plan kitchen in Munich with a drop-in sink, flat-panel cabinets, white cabinets, glass benchtops, white splashback, dark hardwood floors, with island, brown floor and brown benchtop.
Inspiration for a mid-sized contemporary single-wall open plan kitchen in Munich with a drop-in sink, flat-panel cabinets, white cabinets, glass benchtops, white splashback, dark hardwood floors, with island, brown floor and brown benchtop.
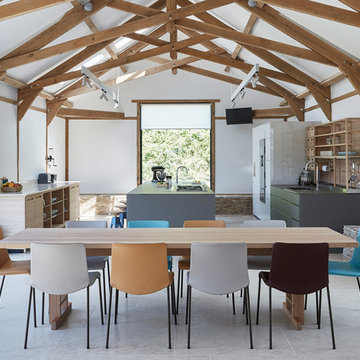
A private client with plans to convert a cluster of agricultural buildings in South Devon and an unscheduled visit to our London showroom led to the fitting out and furnishing of the whole house.
The project started in the kitchen where a combination of Artematica and Sine Tempore units from Valcucine were combined to create a very individual solution to the clients’ requirements.
On to the main dining and morning room areas which feature tables and seating from Valcucine, Walter Knoll and Cassina…
Grande Suite from Walter Knoll was selected for the main Lounge area with an open study area beyond. The storage system was manufactured by Lema and seating was supplied by Poltrona Frau and Driade.
This is essentially a retirement home which can accommodate an enlarged family for high days and holidays. The accommodation would not be complete without a large social area for those rainy days featuring a bar area with seating by Cassina and a curved seating unit by Minotti to enjoy those feature length movies.
This is a large house and there is lots more… Bedroom furniture by Lema, Novamobili and Zanotta and a second kitchen in the guest suite featuring the Demode kitchen from Valcucine.
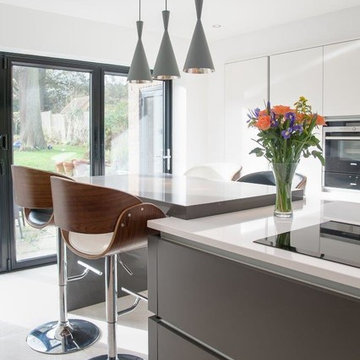
Design ideas for a large modern galley open plan kitchen in Kent with a drop-in sink, flat-panel cabinets, white cabinets, glass benchtops, beige splashback, glass tile splashback, stainless steel appliances, slate floors, a peninsula and beige floor.
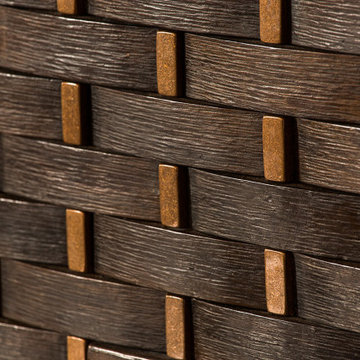
Custom cabinetry and Lighting
Photo of a large beach style l-shaped open plan kitchen in Hawaii with a drop-in sink, glass-front cabinets, medium wood cabinets, glass benchtops, brown splashback, timber splashback, stainless steel appliances, light hardwood floors, with island, brown floor and turquoise benchtop.
Photo of a large beach style l-shaped open plan kitchen in Hawaii with a drop-in sink, glass-front cabinets, medium wood cabinets, glass benchtops, brown splashback, timber splashback, stainless steel appliances, light hardwood floors, with island, brown floor and turquoise benchtop.
Kitchen with a Drop-in Sink and Glass Benchtops Design Ideas
3