Kitchen with a Drop-in Sink and Grey Cabinets Design Ideas
Refine by:
Budget
Sort by:Popular Today
141 - 160 of 9,852 photos
Item 1 of 3
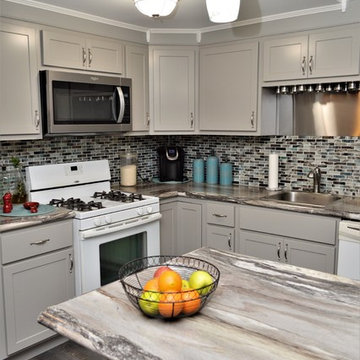
Cabinet Brand: BaileyTown Select
Wood Species: Maple
Cabinet Finish: Limestone
Door Style: Georgetown
Counter tops: Laminate, Amore edge, Dolce Vita color
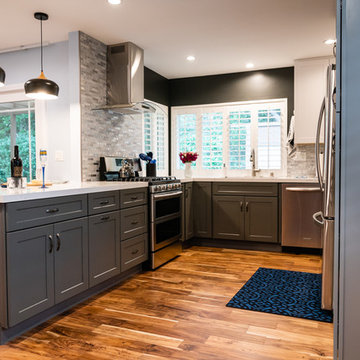
Three tone kitchen remodeling with pull out shelves, smart stop.
A small accent wall, free standing hood, mosaic back splash.
Pendents lights above the peninsula.
Eco Design Pro
Reseda, CA 91335
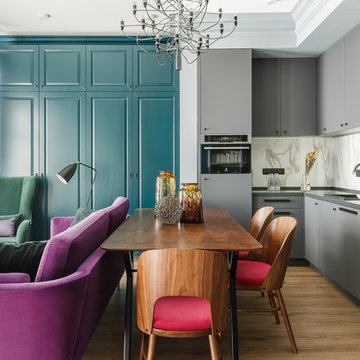
Юлия Борисова
Design ideas for a contemporary l-shaped open plan kitchen in Moscow with a drop-in sink, flat-panel cabinets, grey cabinets, beige splashback, black appliances, medium hardwood floors, no island, brown floor and grey benchtop.
Design ideas for a contemporary l-shaped open plan kitchen in Moscow with a drop-in sink, flat-panel cabinets, grey cabinets, beige splashback, black appliances, medium hardwood floors, no island, brown floor and grey benchtop.
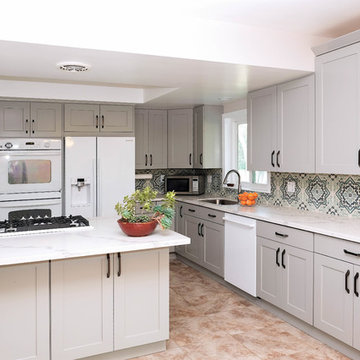
ABH
Photo of a small traditional l-shaped eat-in kitchen in Los Angeles with a drop-in sink, shaker cabinets, grey cabinets, quartz benchtops, blue splashback, cement tile splashback, white appliances, ceramic floors, no island and pink floor.
Photo of a small traditional l-shaped eat-in kitchen in Los Angeles with a drop-in sink, shaker cabinets, grey cabinets, quartz benchtops, blue splashback, cement tile splashback, white appliances, ceramic floors, no island and pink floor.
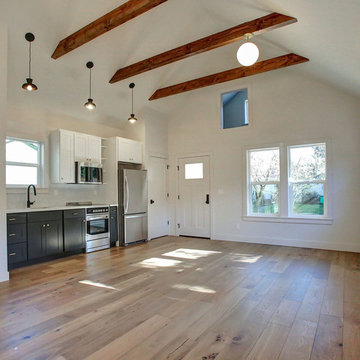
Modern kitchen in Portland ADU
Design ideas for a small modern single-wall kitchen in Portland with a drop-in sink, shaker cabinets, grey cabinets, quartzite benchtops, white splashback, ceramic splashback, stainless steel appliances and light hardwood floors.
Design ideas for a small modern single-wall kitchen in Portland with a drop-in sink, shaker cabinets, grey cabinets, quartzite benchtops, white splashback, ceramic splashback, stainless steel appliances and light hardwood floors.
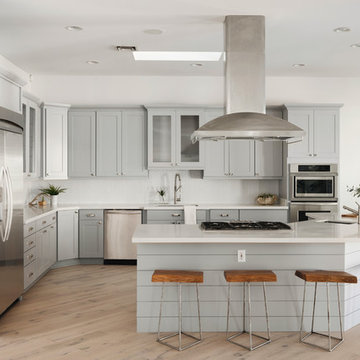
Design ideas for a large contemporary l-shaped eat-in kitchen in Phoenix with shaker cabinets, grey cabinets, white splashback, stainless steel appliances, with island, a drop-in sink, laminate benchtops, ceramic splashback, light hardwood floors, beige floor and white benchtop.
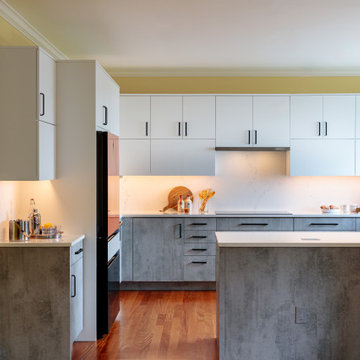
Inspiration for a mid-sized modern u-shaped separate kitchen in Seattle with a drop-in sink, grey cabinets, quartz benchtops, white splashback, ceramic splashback, coloured appliances, light hardwood floors, a peninsula, brown floor and white benchtop.

By keeping the cabinetry around the perimeter of the room in Dove Grey, gave the room a crisp, light feel to it but we wanted to add some depth and the contrast of the island is Charcoal gave us exactly that.
The space flows effortlessly from kitchen to garden, perfect for BBQ's in the summer evenings.
The positioning of the bar stools on the island works well not only for casual socialising but also just enjoying a coffee in this fabulous new space overlooking the garden.
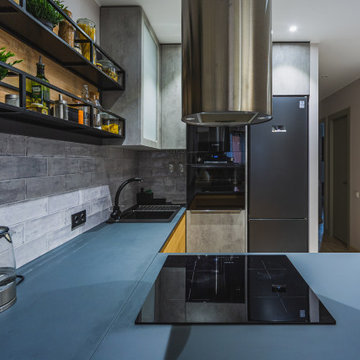
This is an example of a small contemporary u-shaped kitchen in Moscow with a drop-in sink, flat-panel cabinets, grey cabinets, black appliances, a peninsula, grey splashback, subway tile splashback, beige floor and blue benchtop.
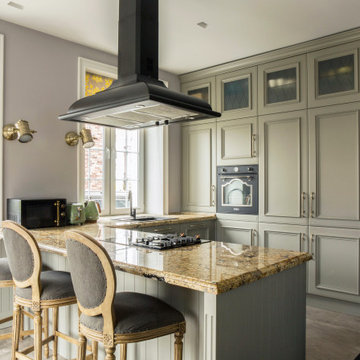
Photo of a transitional kitchen in Moscow with a drop-in sink, grey cabinets, black appliances, a peninsula, grey floor, recessed-panel cabinets and multi-coloured benchtop.
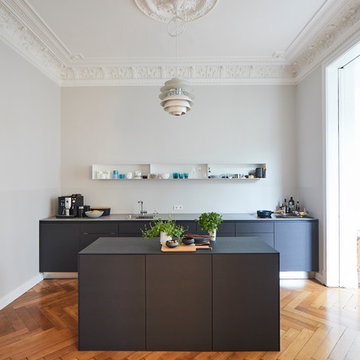
Inspiration for a large transitional single-wall open plan kitchen in Hamburg with a drop-in sink, flat-panel cabinets, grey cabinets, wood benchtops, grey splashback, painted wood floors, with island, brown floor and grey benchtop.
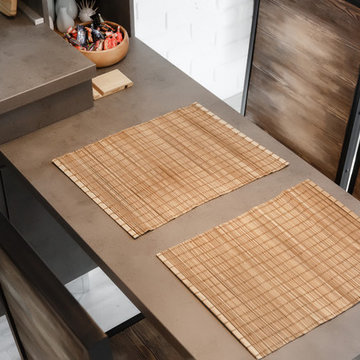
8-926-784-43-49
• Собственное производство
• Широкий модульный ряд и проекты по индивидуальным размерам
• Комплексная застройка дома
• Лучшие европейские материалы и комплектующие • Цветовая палитра более 1000 наименований.
• Кратчайшие сроки изготовления
• Рассрочка платежа
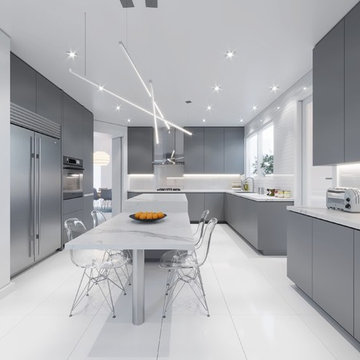
Modern kitchen renovation for a home in Miami Beach. The existing kitchen was outdated, small, and had wasted space for the client. We redesigned the space and utilized the unused breakfast nook to create a larger kitchen. Two separate counter areas to create a Kosher Kitchen were added. The breakfast nook was reincorporated into the middle island to open the space up more. A new hallway access to the guest corridor provided more wall space for cabinetry and a more connected feel for the guest room to the rest of the house. (Rendering)
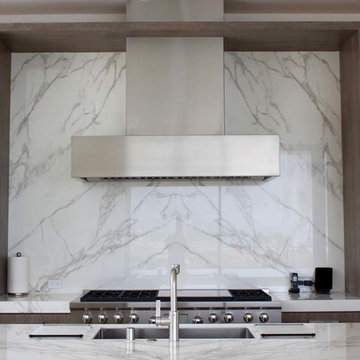
Inspiration for a large modern u-shaped eat-in kitchen in Los Angeles with a drop-in sink, flat-panel cabinets, grey cabinets, quartz benchtops, white splashback, marble splashback, stainless steel appliances, terra-cotta floors, with island and beige floor.
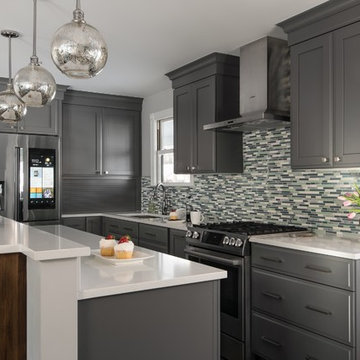
For this young family, their existing space wasn’t working for their lifestyle. Besides the aesthetics, they felt the kitchen wasn’t living up to its full potential. A list of their wants/needs included an open, sleek design that allowed their three children to eat at the island and have a place at a nearby desk to complete homework or watch television while dinner was being prepared.
With the family’s main traffic area leading directly from the garage into the kitchen, it was critical to consider a place for the kids to place their schoolwork, sports equipment, art supplies and even bring in groceries. With all of that in mind, we added lockers for each child right at the garage entry, with the idea that the cabinets could be transitioned into additional pantry storage as the family matures.
With the new open space, we were able to update the room using dark and light grays, on the cabinetry and walls. Combining the elegance of traditional design with the fresh and refined look of contemporary style trends, we mixed natural wood and stone and dark oak flooring with the contemporary look of paneled cabinetry, stainless steel appliances, sleek hardware, and a glass and marble tile backsplash.
By mixing these materials the home’s traditional heritage is kept intact, but the young tech savvy family now has a fantastic space where they can gather for family meals and entertainment.
Kate Benjamin Photography
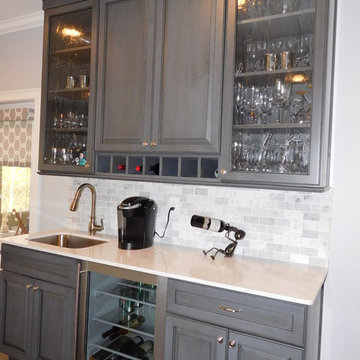
Large traditional l-shaped separate kitchen in Atlanta with a drop-in sink, raised-panel cabinets, grey cabinets, quartz benchtops, white splashback, stone tile splashback, stainless steel appliances, medium hardwood floors and with island.
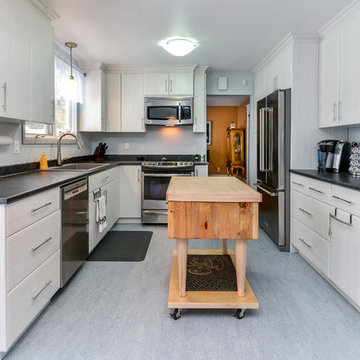
Mid-sized traditional u-shaped eat-in kitchen in Ottawa with a drop-in sink, flat-panel cabinets, grey cabinets, laminate benchtops, stainless steel appliances, linoleum floors and with island.
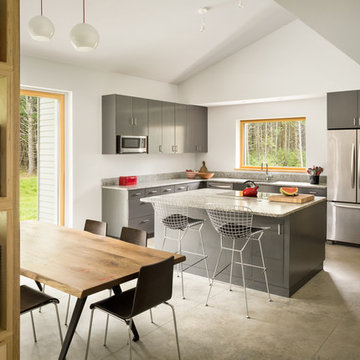
Trent Bell
Inspiration for a mid-sized contemporary l-shaped eat-in kitchen in Portland Maine with a drop-in sink, flat-panel cabinets, grey splashback, stone slab splashback, stainless steel appliances, concrete floors, with island and grey cabinets.
Inspiration for a mid-sized contemporary l-shaped eat-in kitchen in Portland Maine with a drop-in sink, flat-panel cabinets, grey splashback, stone slab splashback, stainless steel appliances, concrete floors, with island and grey cabinets.
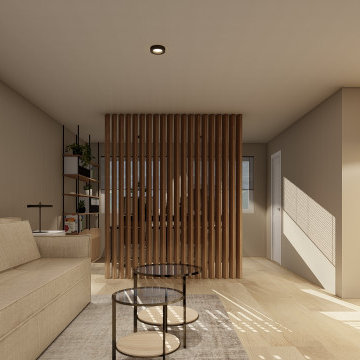
Cocina a modo de office para dar servicio al despacho en casa y a la zona de relax o de invitados. Gran armario para almacenaje.-
This is an example of a mid-sized contemporary open plan kitchen in Malaga with a drop-in sink, flat-panel cabinets, grey cabinets, quartz benchtops, white splashback, ceramic splashback, black appliances, laminate floors, no island, beige floor and white benchtop.
This is an example of a mid-sized contemporary open plan kitchen in Malaga with a drop-in sink, flat-panel cabinets, grey cabinets, quartz benchtops, white splashback, ceramic splashback, black appliances, laminate floors, no island, beige floor and white benchtop.

Le linee sono pulite ed essenziali, il cartongesso a fiancoe sopra la cucina hanno la caratteristica di:
-integrare il pilastro che sostiene il tetto;
-nascondere il tubo della cappa;
-nascondere il condizionatore;
-inserire i faretti per l'illuminazione della casa;
-creare un vano chiuso per l'ingresso della camera, oltre che in nicchia, anche con una porta rasomuro;
Kitchen with a Drop-in Sink and Grey Cabinets Design Ideas
8