Kitchen with a Drop-in Sink and Grey Floor Design Ideas
Refine by:
Budget
Sort by:Popular Today
141 - 160 of 9,330 photos
Item 1 of 3

Rustic finishes on this custom barndo kitchen. Rustic beams, faux finish cabinets and concrete floors.
This is an example of a mid-sized country l-shaped eat-in kitchen in Austin with a drop-in sink, raised-panel cabinets, grey cabinets, granite benchtops, grey splashback, stone tile splashback, stainless steel appliances, concrete floors, grey floor, black benchtop and vaulted.
This is an example of a mid-sized country l-shaped eat-in kitchen in Austin with a drop-in sink, raised-panel cabinets, grey cabinets, granite benchtops, grey splashback, stone tile splashback, stainless steel appliances, concrete floors, grey floor, black benchtop and vaulted.
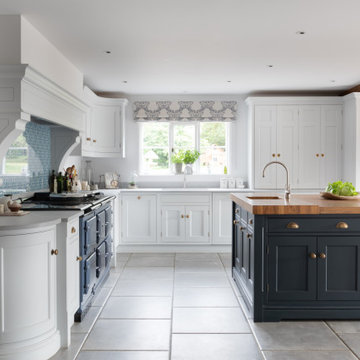
This is an example of a large traditional l-shaped eat-in kitchen in Surrey with a drop-in sink, shaker cabinets, white cabinets, wood benchtops, blue splashback, glass sheet splashback, stainless steel appliances, porcelain floors, with island, grey floor, brown benchtop and exposed beam.
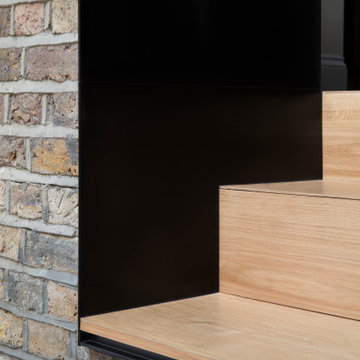
Large contemporary galley open plan kitchen in London with a drop-in sink, flat-panel cabinets, blue cabinets, wood benchtops, grey splashback, panelled appliances, concrete floors, with island, grey floor and brown benchtop.
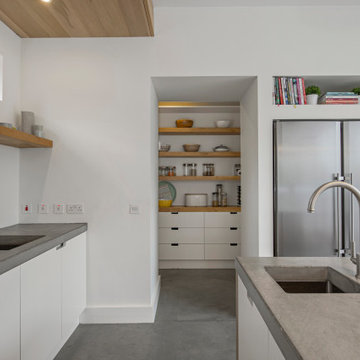
The kitchen is the hub of this family home.
A balanced mix of materials are chosen to compliment each other, exposed brickwork, timber clad ceiling, and the cast concrete central island grows out of the polished concrete floor. The walk in pantry is a key element of the functionality of the kitchen.
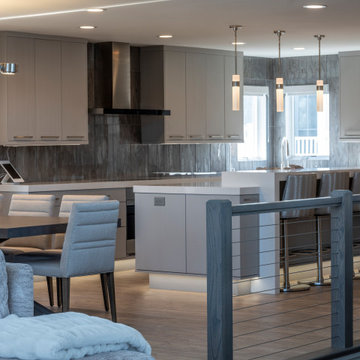
KITCHEN WITH CUSTOM FLOATING SHELVES, ACCESSORIES, CORAL & TONES OF BLUES AND GRAYS
FLAT PANEL CABINETRY, QUARTZ COUNTERTOPS, ABSTRACT PATTERNED GLASS TILE BACKSPLASH, STAINLESS STEEL APPLIANCES, MODERN LIGHTING
MODERN PHOTOGRAPHY CERUSED WOOD TONES
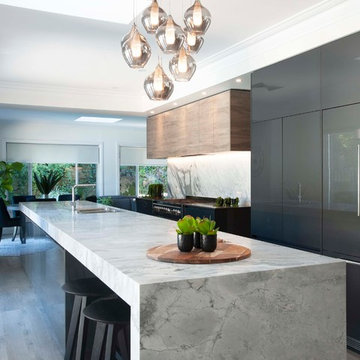
Aim: Transform the family kitchen into an entertainer dream. Catering from 40 - 100 people.
Increase storage and workspace
Improve laundry
Seating in kitchen
Luxurious yet durable finishes
Achieved by:
- removal of numerous walls
- create butlers pantry
- proposed built cabinetry from the kitchen into the informal lounge and formal dining area
- conversion of the window to doors
- enormous island bench

A complete modernisation and refit with garden improvements included new kitchen, bathroom, finishes and fittings in a modern, contemporary feel. A large ground floor living / dining / kitchen extension was created by excavating the existing sloped garden. A new double bedroom was constructed above one side of the extension, the house was remodelled to open up the flow through the property.
Project overseen from initial design through planning and construction.
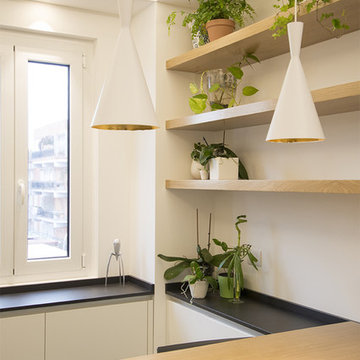
Alice Camandona
This is an example of an expansive modern u-shaped open plan kitchen in Rome with a drop-in sink, beaded inset cabinets, quartz benchtops, black splashback, slate splashback, stainless steel appliances, porcelain floors, grey floor and black benchtop.
This is an example of an expansive modern u-shaped open plan kitchen in Rome with a drop-in sink, beaded inset cabinets, quartz benchtops, black splashback, slate splashback, stainless steel appliances, porcelain floors, grey floor and black benchtop.
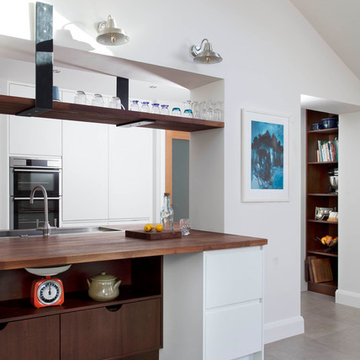
This white Gloss and iroko bistro inspired kitchen was designed for a renovated family home in Skerries. Open shelving in iroko and supported by power coated steel brackets make a great place for storing glassware. The kitchen extends to dining and living areas.
Image Infinity Media
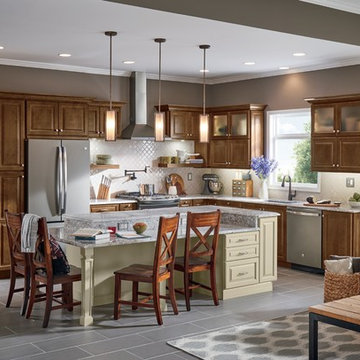
Mid-sized contemporary l-shaped open plan kitchen in Other with a drop-in sink, shaker cabinets, brown cabinets, granite benchtops, white splashback, mosaic tile splashback, stainless steel appliances, ceramic floors, with island and grey floor.
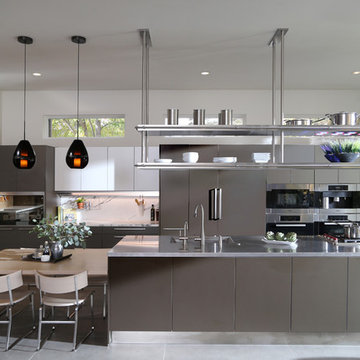
Kevin Schultz
Photo of a large contemporary open plan kitchen in Boise with a drop-in sink, flat-panel cabinets, grey cabinets, stainless steel benchtops, white splashback, stone slab splashback, stainless steel appliances, porcelain floors and grey floor.
Photo of a large contemporary open plan kitchen in Boise with a drop-in sink, flat-panel cabinets, grey cabinets, stainless steel benchtops, white splashback, stone slab splashback, stainless steel appliances, porcelain floors and grey floor.

Immerse yourself in the opulence of this bespoke kitchen, where deep green cabinets command attention with their rich hue and bespoke design. The striking copper-finished island stands as a centerpiece, exuding warmth and sophistication against the backdrop of the deep green cabinetry. A concrete countertop adds an industrial edge to the space, while large-scale ceramic tiles ground the room with their timeless elegance. Classic yet contemporary, this kitchen is a testament to bespoke craftsmanship and luxurious design.

Midcentury l-shaped kitchen in Houston with a drop-in sink, flat-panel cabinets, black cabinets, wood benchtops, white splashback, stainless steel appliances, a peninsula, grey floor, brown benchtop and vaulted.

Design ideas for a mid-sized traditional l-shaped eat-in kitchen in London with a drop-in sink, recessed-panel cabinets, stainless steel cabinets, marble benchtops, white splashback, ceramic splashback, stainless steel appliances, limestone floors, with island, grey floor, white benchtop and coffered.
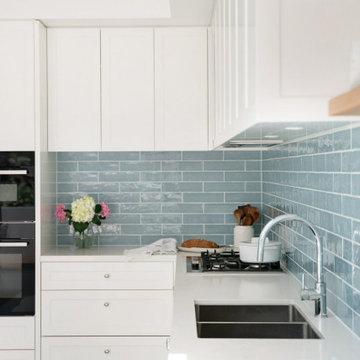
Photo of a large transitional u-shaped eat-in kitchen in Sydney with a drop-in sink, shaker cabinets, white cabinets, quartz benchtops, blue splashback, subway tile splashback, stainless steel appliances, porcelain floors, no island, grey floor and white benchtop.

Modern kitchen design
Photo of a large beach style galley open plan kitchen in Other with a drop-in sink, flat-panel cabinets, white cabinets, quartz benchtops, panelled appliances, concrete floors, with island, grey floor and white benchtop.
Photo of a large beach style galley open plan kitchen in Other with a drop-in sink, flat-panel cabinets, white cabinets, quartz benchtops, panelled appliances, concrete floors, with island, grey floor and white benchtop.
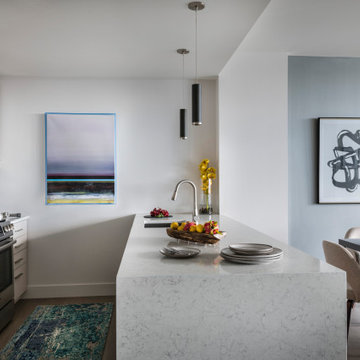
Inspiration for a small modern single-wall eat-in kitchen in Boston with a drop-in sink, flat-panel cabinets, white cabinets, quartz benchtops, grey splashback, glass tile splashback, stainless steel appliances, light hardwood floors, a peninsula, grey floor and white benchtop.
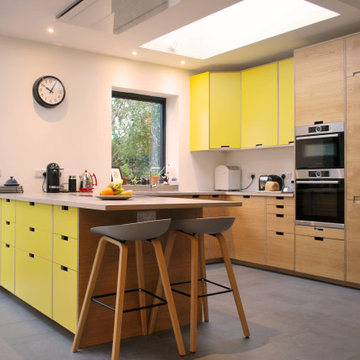
This kitchen space was designed with carefully positioned roof lights and aligning windows to maximise light quality and coherence throughout the space. This open plan modern style oak kitchen features incoperated breakfast bar and integrated appliances.
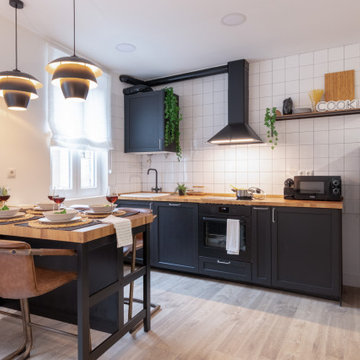
Inspiration for a small contemporary single-wall eat-in kitchen in Other with a drop-in sink, shaker cabinets, black cabinets, wood benchtops, white splashback, porcelain splashback, black appliances, grey floor and beige benchtop.
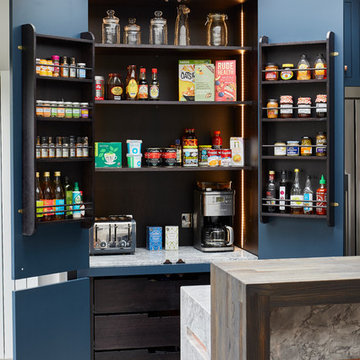
The pantry includes, spice racks, pullout drawers, a worktop for appliances, adjustable shelves and light sensor LED lighting.
Inspiration for a large contemporary single-wall kitchen pantry in London with a drop-in sink, flat-panel cabinets, blue cabinets, granite benchtops, grey splashback, marble splashback, stainless steel appliances, ceramic floors, with island, grey floor and grey benchtop.
Inspiration for a large contemporary single-wall kitchen pantry in London with a drop-in sink, flat-panel cabinets, blue cabinets, granite benchtops, grey splashback, marble splashback, stainless steel appliances, ceramic floors, with island, grey floor and grey benchtop.
Kitchen with a Drop-in Sink and Grey Floor Design Ideas
8