Kitchen with a Drop-in Sink and Grey Floor Design Ideas
Refine by:
Budget
Sort by:Popular Today
141 - 160 of 9,339 photos
Item 1 of 3

The bulthaup kitchen in this open-plan living space needed to effortlessly link the different zones. This is a space where communication is easy, with less formal bar seating connecting the sunken lounge and outdoor entertaining, whilst the prep and cooking areas make it easy for the cook to entertain guests at the dining table.

Besides the subtle details in the panels, cabinetry, mullion doors, and island ceiling, this modern white kitchen is more interesting through the combination of materials and colors. Like the addition of a dark mahogany stained island, shelves and drawer fronts, the stainless steel appliances and a copper hood. Plenty of details to keep you interested and engaged.
For more kitchens visit our website wlkitchenandhome.com
.
.
.
.
.
#kitchenmanufacture #kitchenideas #luxurydesign #luxurykitchens #bespokekitchens #bespokekitchendesign #beautifulkitchens #spaciouskitchens #whitedesign #whitekitchen #designhomes #cozyhome #newjerseyhomes #mansionkitchens #njmansion #njhomes #homeremodel #luxuryhomes #luxuryinteriors #contemporarykitchen #njkitchens #kitchensnewyork #nyckitchen #njcabinets #millworkInstallation #kitchenisland #njkitchenrenovation #kitchenhoods #rangehood
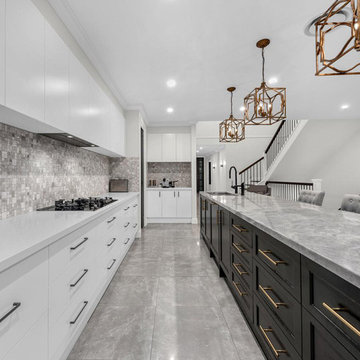
Photo of an expansive industrial kitchen in Brisbane with a drop-in sink, flat-panel cabinets, white cabinets, grey splashback, mosaic tile splashback, with island, grey floor and white benchtop.
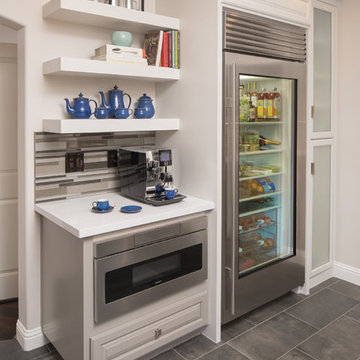
The finishing touch was the addition of the transparent single-panel refrigerator and espresso corner.
This is an example of a large contemporary galley eat-in kitchen in Sacramento with a drop-in sink, raised-panel cabinets, beige cabinets, quartz benchtops, multi-coloured splashback, glass tile splashback, stainless steel appliances, ceramic floors, with island and grey floor.
This is an example of a large contemporary galley eat-in kitchen in Sacramento with a drop-in sink, raised-panel cabinets, beige cabinets, quartz benchtops, multi-coloured splashback, glass tile splashback, stainless steel appliances, ceramic floors, with island and grey floor.

Photo of an expansive modern eat-in kitchen in Las Vegas with a drop-in sink, light wood cabinets, mirror splashback, stainless steel appliances, multiple islands and grey floor.

Matte Grey Fenix Laminate combined with a warm oak Evoke horizontal grain make this kitchen welcome even in a darker urban setting
This is an example of a mid-sized scandinavian l-shaped separate kitchen in Atlanta with a drop-in sink, flat-panel cabinets, grey cabinets, laminate benchtops, brown splashback, timber splashback, black appliances, concrete floors, no island, grey floor and brown benchtop.
This is an example of a mid-sized scandinavian l-shaped separate kitchen in Atlanta with a drop-in sink, flat-panel cabinets, grey cabinets, laminate benchtops, brown splashback, timber splashback, black appliances, concrete floors, no island, grey floor and brown benchtop.

Proyecto de INteriorismo y decoración vivienda unifamiliar adosada.
Photo of a contemporary u-shaped open plan kitchen in Madrid with a drop-in sink, flat-panel cabinets, medium wood cabinets, granite benchtops, metallic splashback, metal splashback, stainless steel appliances, vinyl floors, a peninsula, grey floor and black benchtop.
Photo of a contemporary u-shaped open plan kitchen in Madrid with a drop-in sink, flat-panel cabinets, medium wood cabinets, granite benchtops, metallic splashback, metal splashback, stainless steel appliances, vinyl floors, a peninsula, grey floor and black benchtop.

Inspiration for a mid-sized modern galley open plan kitchen in Austin with a drop-in sink, flat-panel cabinets, white splashback, cement tile splashback, with island, grey floor, light wood cabinets, wood benchtops, panelled appliances, cement tiles and grey benchtop.
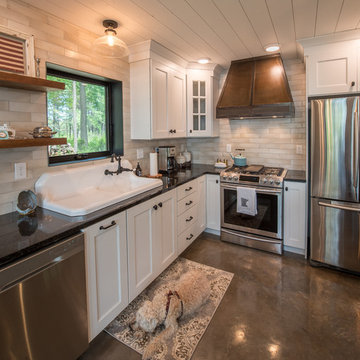
Inspiration for a mid-sized country l-shaped open plan kitchen in Minneapolis with a drop-in sink, shaker cabinets, white cabinets, solid surface benchtops, beige splashback, subway tile splashback, stainless steel appliances, concrete floors, with island, grey floor and black benchtop.
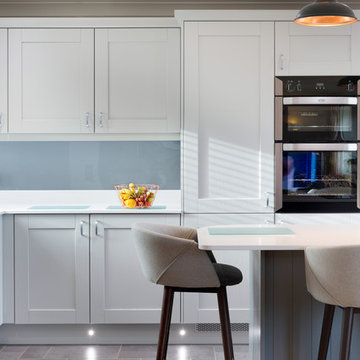
Mandy Donneky
Small modern l-shaped eat-in kitchen in Cornwall with a drop-in sink, shaker cabinets, white cabinets, granite benchtops, blue splashback, glass tile splashback, black appliances, limestone floors, with island, grey floor and white benchtop.
Small modern l-shaped eat-in kitchen in Cornwall with a drop-in sink, shaker cabinets, white cabinets, granite benchtops, blue splashback, glass tile splashback, black appliances, limestone floors, with island, grey floor and white benchtop.
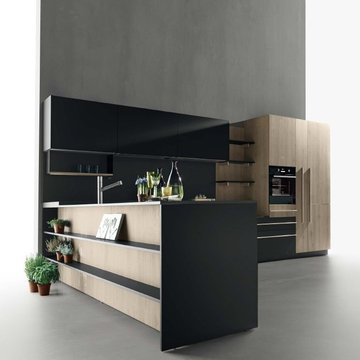
Oak and Matte Black, with our beautiful LINEAR handles
Inspiration for a mid-sized modern l-shaped open plan kitchen in San Francisco with a drop-in sink, flat-panel cabinets, black cabinets, quartz benchtops, black appliances, concrete floors, grey floor and black benchtop.
Inspiration for a mid-sized modern l-shaped open plan kitchen in San Francisco with a drop-in sink, flat-panel cabinets, black cabinets, quartz benchtops, black appliances, concrete floors, grey floor and black benchtop.
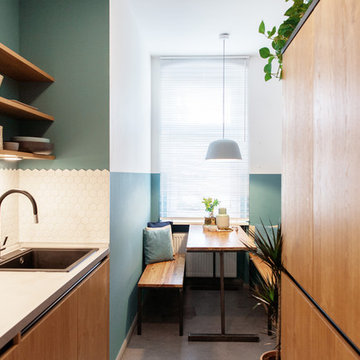
Small contemporary single-wall separate kitchen in Berlin with a drop-in sink, flat-panel cabinets, medium wood cabinets, white splashback, ceramic splashback, no island, grey floor and white benchtop.
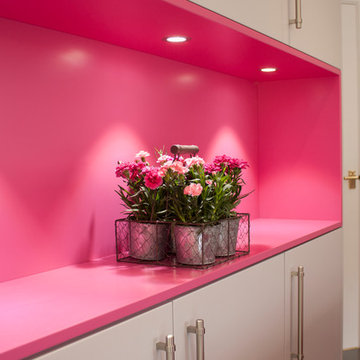
Photo of a large contemporary u-shaped eat-in kitchen in Surrey with a drop-in sink, flat-panel cabinets, grey cabinets, solid surface benchtops, stainless steel appliances, ceramic floors, with island, grey floor and beige benchtop.
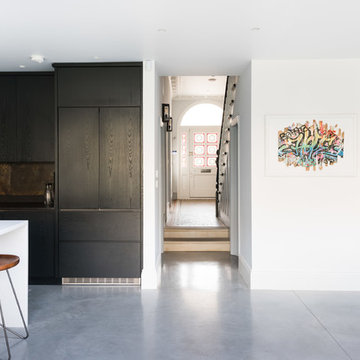
Expansive contemporary l-shaped open plan kitchen in London with a drop-in sink, flat-panel cabinets, dark wood cabinets, quartzite benchtops, multi-coloured splashback, metal splashback, stainless steel appliances, concrete floors, with island, grey floor and white benchtop.
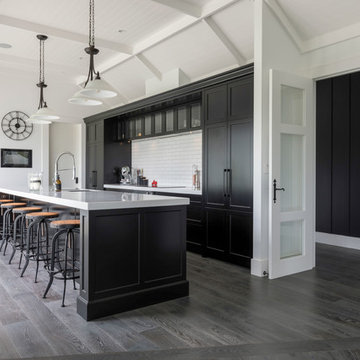
This modern, eclectic home features a stunning, bold interior that makes a statement. The Pro-Plank timber is specially custom finished to tie all elements of the space together perfectly.
Range: Pro-Plank (15mm Unfinished Engineered Oak Flooring)
Colour: Unfinished (Requires Finishing)
Dimensions: 190mm W x 15mm H x 1.9m L
Grade: Feature
Texture: Filled & Sanded
Warranty: 25 Years Residential | 5 Years Commercial
Photography: Mark Scowen Photography
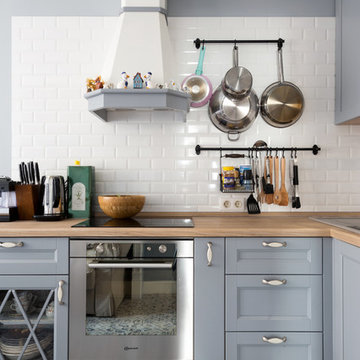
Фотограф: Ульяна Гришина
Inspiration for a traditional l-shaped kitchen in London with a drop-in sink, shaker cabinets, grey cabinets, white splashback, subway tile splashback, stainless steel appliances, grey floor and wood benchtops.
Inspiration for a traditional l-shaped kitchen in London with a drop-in sink, shaker cabinets, grey cabinets, white splashback, subway tile splashback, stainless steel appliances, grey floor and wood benchtops.
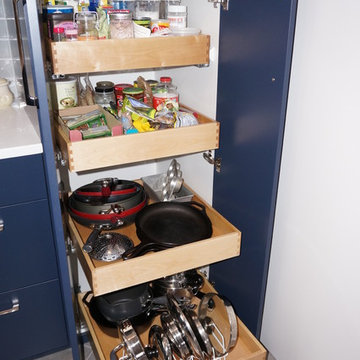
We used the Euro Cabinet Line, which is a frameless construction, & dovetail drawer construction, with a melamine interior. The customer wanted clean lines in their kitchen, so we did a solid panel MDF door with matching drawer fronts.
For colors we did a custom color by Benjamin Moore called Hale Navy and White Lacquer on the upper cabinets.
The customer used Calico White Quartz for the counter tops.

Open plan modern family kitchen with galley working area, breakfast bar with stools on marble island and zoned family dining area.
Inspiration for an expansive modern l-shaped open plan kitchen in London with a drop-in sink, flat-panel cabinets, black cabinets, marble benchtops, white splashback, black appliances, concrete floors, with island, grey floor and white benchtop.
Inspiration for an expansive modern l-shaped open plan kitchen in London with a drop-in sink, flat-panel cabinets, black cabinets, marble benchtops, white splashback, black appliances, concrete floors, with island, grey floor and white benchtop.

This is an example of a mid-sized country l-shaped kitchen in Other with a drop-in sink, flat-panel cabinets, white cabinets, quartzite benchtops, timber splashback, panelled appliances, slate floors, no island, grey floor and yellow benchtop.

This spec home investor came to DSA with a unique challenge: to create a residence that could be sold for 8-10 million dollars on a 2-3 million dollar construction budget. The investor gave the design team complete creative control on the project, giving way to an opportunity for the team to pursue anything and everything as long as it fit in the construction budget. Out of this challenge was born a stunning modern/contemporary home that carries an atmosphere that is both luxurious and comfortable. The residence features a first floor owners’ suite, study, glass lined wine cellar, entertainment retreat, spacious great room, pool deck & lanai, bonus room, terrace, and five upstairs bedrooms. The lot chosen for the home sits on the beautiful St. Petersburg waterfront, and Designers made sure to take advantage of this at every angle of the home, creating sweeping views that flow between the exterior and interior spaces. The home boasts wide open spaces created by long-span trusses, and floor to ceiling glass and windows that promote natural light throughout the home. The living spaces in the home flow together as part of one contiguous interior space, reflecting a more casual and relaxed way of life.
Kitchen with a Drop-in Sink and Grey Floor Design Ideas
8