Kitchen with a Drop-in Sink and Light Wood Cabinets Design Ideas
Refine by:
Budget
Sort by:Popular Today
81 - 100 of 5,650 photos
Item 1 of 3
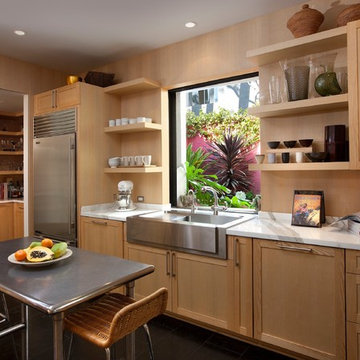
Photo: Jim Bartsch Photography
Design ideas for a contemporary kitchen in Santa Barbara with a drop-in sink, open cabinets, light wood cabinets, marble benchtops and stainless steel appliances.
Design ideas for a contemporary kitchen in Santa Barbara with a drop-in sink, open cabinets, light wood cabinets, marble benchtops and stainless steel appliances.
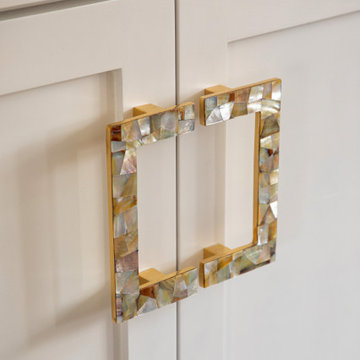
Design ideas for an u-shaped open plan kitchen in Kansas City with a drop-in sink, recessed-panel cabinets, light wood cabinets, marble benchtops, white splashback, stone tile splashback, stainless steel appliances, medium hardwood floors, with island, brown floor and multi-coloured benchtop.
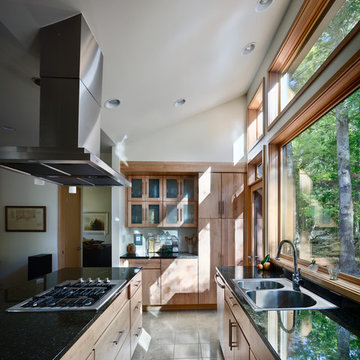
Tall windows with clerestory wash the kitchen with light. The inverted truss roof adds dimension to the kitchen. Photo: Prakash Patel
Small modern u-shaped open plan kitchen in Richmond with a drop-in sink, glass-front cabinets, light wood cabinets, granite benchtops, black splashback, stone slab splashback, stainless steel appliances, travertine floors and with island.
Small modern u-shaped open plan kitchen in Richmond with a drop-in sink, glass-front cabinets, light wood cabinets, granite benchtops, black splashback, stone slab splashback, stainless steel appliances, travertine floors and with island.
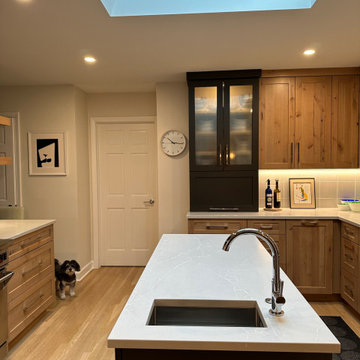
Using the contrast of dark and light we’ve carved out a very elegant kitchen.
The drama created by the use of the Dura Supreme knotty adler coriander low sheen finish and the graphite appliance garage with reeded glass is unparalleled.
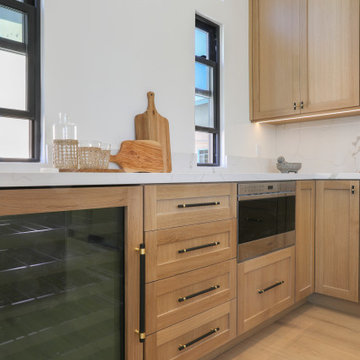
Design ideas for an expansive contemporary l-shaped separate kitchen in Los Angeles with a drop-in sink, flat-panel cabinets, light wood cabinets, marble benchtops, white splashback, marble splashback, black appliances, light hardwood floors, with island, brown floor and white benchtop.

The client’s choice of a planed cedar fence provides a warm accent to the scheme, which is mirrored in the design for the freestanding BBQ and then referenced again in the warm copper tones of the internal pendants, switches, faucets and stools.
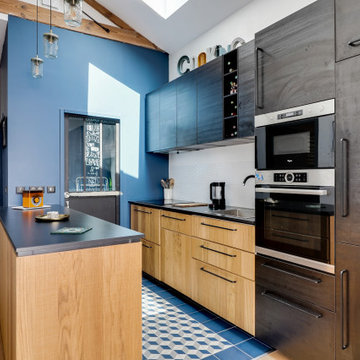
Industrial galley kitchen in Bordeaux with a drop-in sink, flat-panel cabinets, light wood cabinets, stainless steel appliances, a peninsula, blue floor and black benchtop.
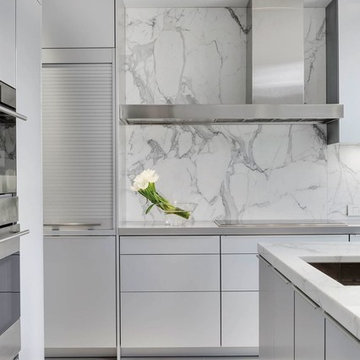
Choosing anodized aluminum for the kitchen cabinets takes full advantage of the light, creating a luminescent sheen. In the butler’s pantry, a high-gloss sand gray lacquer with aluminum edges maximizes the reflection from the large new windows. The generous use of Calcutta marble adds the note of elegance the client desired.
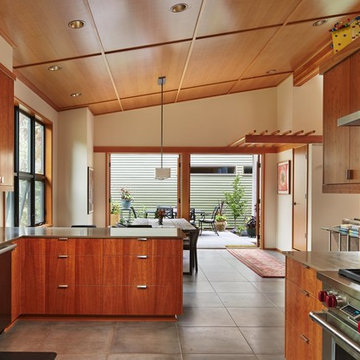
Ben Schneider
Inspiration for a small contemporary l-shaped open plan kitchen in Seattle with a drop-in sink, flat-panel cabinets, light wood cabinets, quartzite benchtops, green splashback, glass tile splashback, stainless steel appliances and porcelain floors.
Inspiration for a small contemporary l-shaped open plan kitchen in Seattle with a drop-in sink, flat-panel cabinets, light wood cabinets, quartzite benchtops, green splashback, glass tile splashback, stainless steel appliances and porcelain floors.
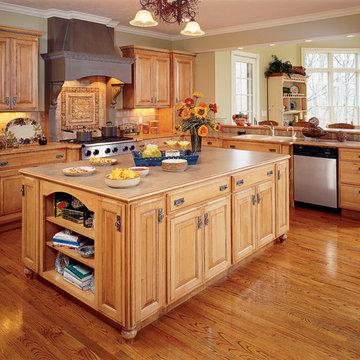
Decora Madison Maple Natural Bronze Cabinets
Inspiration for a large arts and crafts l-shaped open plan kitchen in Boston with raised-panel cabinets, light wood cabinets, beige splashback, stainless steel appliances, medium hardwood floors, with island, a drop-in sink, laminate benchtops, ceramic splashback and brown floor.
Inspiration for a large arts and crafts l-shaped open plan kitchen in Boston with raised-panel cabinets, light wood cabinets, beige splashback, stainless steel appliances, medium hardwood floors, with island, a drop-in sink, laminate benchtops, ceramic splashback and brown floor.
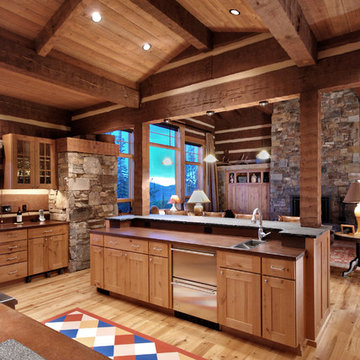
Robert Hawkins, Be A Deer
Photo of an expansive country u-shaped eat-in kitchen in Other with a drop-in sink, shaker cabinets, light wood cabinets, concrete benchtops, brown splashback, cement tile splashback, stainless steel appliances, light hardwood floors and multiple islands.
Photo of an expansive country u-shaped eat-in kitchen in Other with a drop-in sink, shaker cabinets, light wood cabinets, concrete benchtops, brown splashback, cement tile splashback, stainless steel appliances, light hardwood floors and multiple islands.
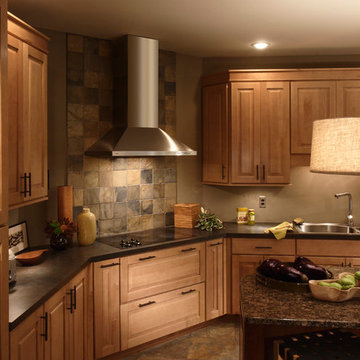
6 Square raised panel maple
Main Line Kitchen Design specializes in creative design solutions for kitchens in every style. Working with our designers our customers create beautiful kitchens that will be stand the test of time.
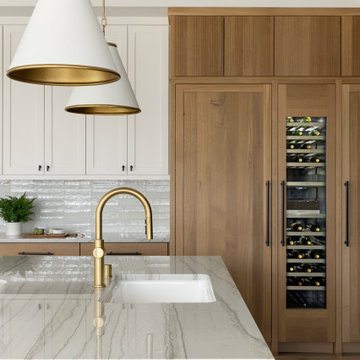
10’ beamed ceilings connect the main floor living spaces which includes a chef-style kitchen featuring a Thermador 48” range and 30” refrigerator and freezer columns that flank the wine cooler. The kitchen also features reeded white oak cabinetry and quartzite countertops which match the quartzite detail around the fireplace.

Inspiration for a mid-sized modern galley open plan kitchen in Austin with a drop-in sink, flat-panel cabinets, white splashback, cement tile splashback, with island, grey floor, light wood cabinets, wood benchtops, panelled appliances, cement tiles and grey benchtop.
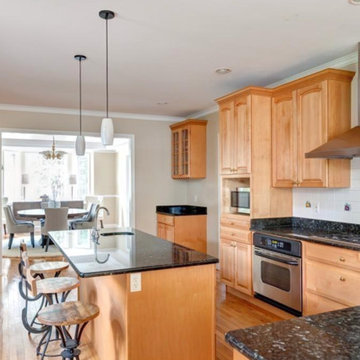
http://32ledgewoodrd.com
This distinguished custom residence was built with a versatile and open floor plan for today's living. Beautiful hardwood floors, detailed custom mouldings and well proportioned rooms are highlighted with an abundance of windows. The open design features a cook's kitchen and breakfast area, dining room, and living room with a fireplace. Off the main living area is a tremendous great room or separate guest quarters and private office. The master suite and three spacious bedrooms are located off the grand second floor landing. The walk-out lower level with a full bar, play room or gym is ideal for all your recreational activities. Beautifully landscaped grounds are complemented with a circular driveway, mature plantings and picturesque backyard. Prominently situated in one of Weston's premier neighborhoods with close proximity to the train and easy access to Weston and Wellesley town centers.
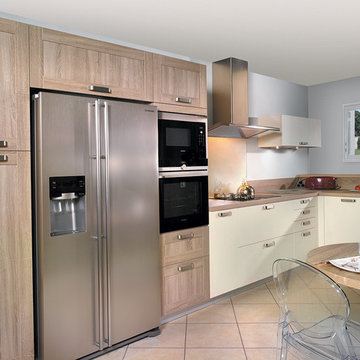
MODEL SIROCCO Woodline Mélaminé Magnolia et
MODEL MISTRAL Woodline cadré Mélaminé chêne Bardolino Gris
Ambiance chaleureuse et naturelle pour cette cuisine singulière simple et pratique qui marie le douceur du coloris crémé des façades en mélaminé Magnolia et l'effet bois contemporain des façades cadré mélaminé. Plan de travail assorti chêne Bardolino Gris
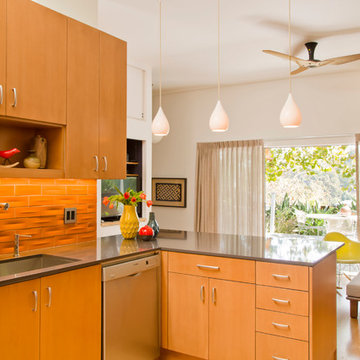
What began as a simple kitchen ‘face-lift’ turned into a more complex kitchen remodel when it was determined that what the client was really seeking was to create a space which evoked the warmth of wood. The challenge was to take a dated (c. 1980’s) white plastic laminate kitchen with a white Formica counter top and transform it into a warmly, wood-clad kitchen without having to demolish the entire kitchen cabinetry. With new door and drawer faces and the careful ‘skinning’ of the existing laminate cabinets with a stained maple veneer; the space became more luxurious and updated. The counter top was replaced with a new quartz slab from Eurostone. The peninsula now accommodates counter-height seating. The Haiku bamboo ceiling fan from Big Ass Fans graces the family room.
Photography: Manolo Langis
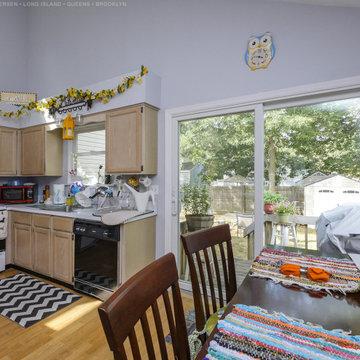
Lovely eat-in kitchen with large new sliding patio door and double hung window we installed. This splendid and kitschy space looks bright and cheerful with light colors, dark wood accents, vaulted ceilings and new white patio doors and windows we installed. Get started replacing your windows and doors with Renewal by Andersen of Long Island, serving all of Nassau, Suffolk, Brooklyn and Queens.
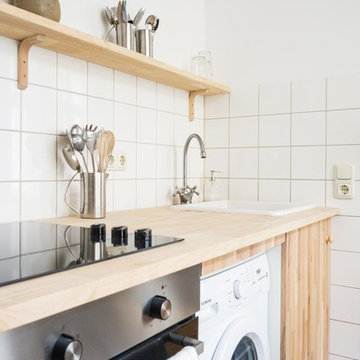
© Barbara Cilliers
Design ideas for a small scandinavian single-wall separate kitchen in Berlin with a drop-in sink, flat-panel cabinets, light wood cabinets, wood benchtops, white splashback, stainless steel appliances, grey floor, beige benchtop, ceramic splashback and no island.
Design ideas for a small scandinavian single-wall separate kitchen in Berlin with a drop-in sink, flat-panel cabinets, light wood cabinets, wood benchtops, white splashback, stainless steel appliances, grey floor, beige benchtop, ceramic splashback and no island.
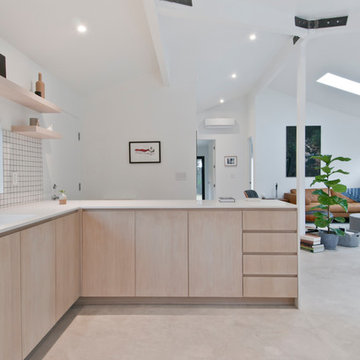
Avesha Michael
Small modern l-shaped open plan kitchen in Los Angeles with a drop-in sink, flat-panel cabinets, light wood cabinets, quartz benchtops, white splashback, ceramic splashback, stainless steel appliances, concrete floors, a peninsula and grey floor.
Small modern l-shaped open plan kitchen in Los Angeles with a drop-in sink, flat-panel cabinets, light wood cabinets, quartz benchtops, white splashback, ceramic splashback, stainless steel appliances, concrete floors, a peninsula and grey floor.
Kitchen with a Drop-in Sink and Light Wood Cabinets Design Ideas
5