Kitchen with a Drop-in Sink and Mosaic Tile Splashback Design Ideas
Refine by:
Budget
Sort by:Popular Today
161 - 180 of 3,156 photos
Item 1 of 3
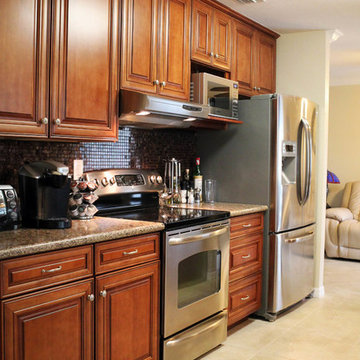
Photo of a mid-sized contemporary galley eat-in kitchen in Tampa with a drop-in sink, raised-panel cabinets, dark wood cabinets, granite benchtops, blue splashback, mosaic tile splashback, stainless steel appliances, ceramic floors and no island.
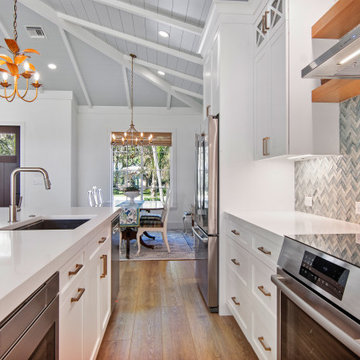
Sutton: Refined yet natural. A white wire-brush gives the natural wood tone a distinct depth, lending it to a variety of spaces.The Modin Rigid luxury vinyl plank flooring collection is the new standard in resilient flooring. Modin Rigid offers true embossed-in-register texture, creating a surface that is convincing to the eye and to the touch; a low sheen level to ensure a natural look that wears well over time; four-sided enhanced bevels to more accurately emulate the look of real wood floors; wider and longer waterproof planks; an industry-leading wear layer; and a pre-attached underlayment.
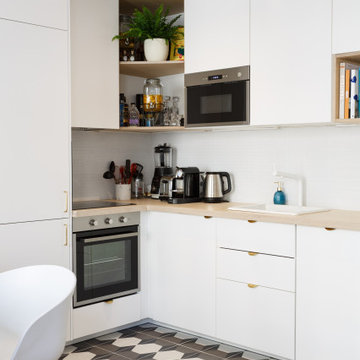
Design ideas for a small scandinavian l-shaped open plan kitchen in Other with a drop-in sink, flat-panel cabinets, white cabinets, wood benchtops, white splashback, mosaic tile splashback, stainless steel appliances, cement tiles, no island, grey floor and beige benchtop.
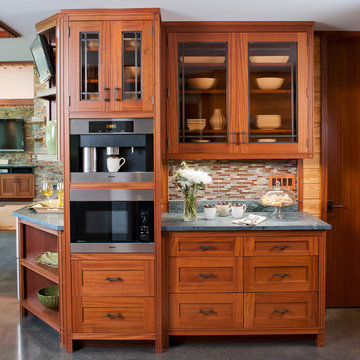
Crown Point Cabinetry
Inspiration for a large arts and crafts u-shaped open plan kitchen in Phoenix with a drop-in sink, recessed-panel cabinets, medium wood cabinets, soapstone benchtops, multi-coloured splashback, mosaic tile splashback, white appliances, concrete floors, multiple islands and grey floor.
Inspiration for a large arts and crafts u-shaped open plan kitchen in Phoenix with a drop-in sink, recessed-panel cabinets, medium wood cabinets, soapstone benchtops, multi-coloured splashback, mosaic tile splashback, white appliances, concrete floors, multiple islands and grey floor.
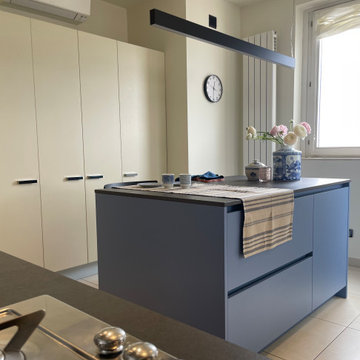
In cucina è stato integrato un nuovo mobile isola in color blu balena che dialoga bene con i mobili bluette già esistenti e ha creato un valido piano per piccole colazioni.
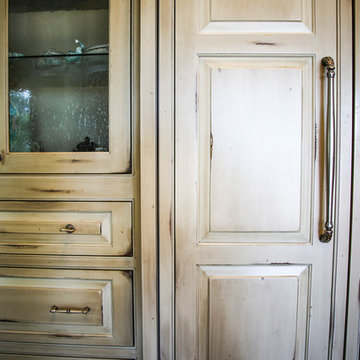
Design ideas for a mid-sized country u-shaped open plan kitchen in Miami with a drop-in sink, raised-panel cabinets, distressed cabinets, marble benchtops, beige splashback, mosaic tile splashback, stainless steel appliances, plywood floors, no island, brown floor and multi-coloured benchtop.
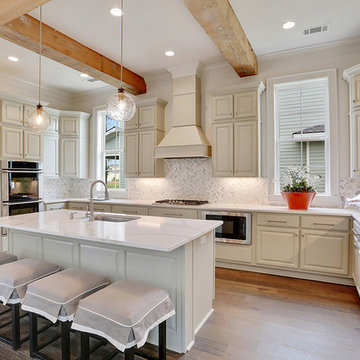
Design ideas for a large contemporary u-shaped eat-in kitchen in New Orleans with beaded inset cabinets, beige cabinets, quartz benchtops, mosaic tile splashback, stainless steel appliances, a drop-in sink, multi-coloured splashback, medium hardwood floors and with island.
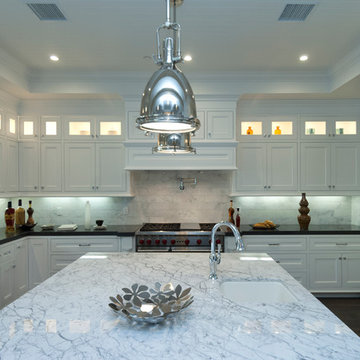
Polished Nickel Pendant from www.wegotlites.net
http://www.wegotlites.net/Hi-Bay-Collection-1-Light-235-Polished-Nickel-Pendant-and-Frosted-Glass-25104FTPN_p_41115.html
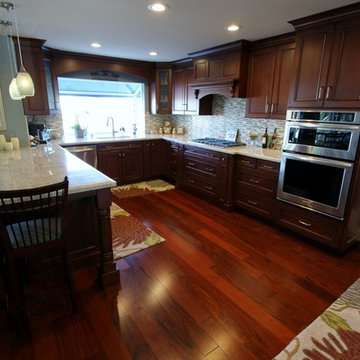
This is an example of a mid-sized traditional u-shaped eat-in kitchen in Orange County with a drop-in sink, recessed-panel cabinets, medium wood cabinets, granite benchtops, grey splashback, mosaic tile splashback, stainless steel appliances, dark hardwood floors and a peninsula.
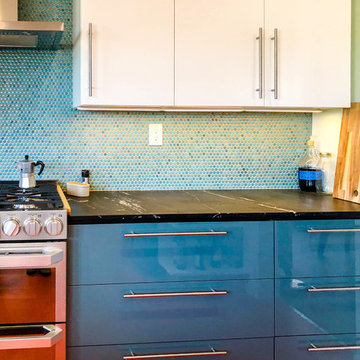
Mt. Washington, CA - This modern, one of a kind kitchen remodel, brings us flat paneled cabinets, in both blue/gray and white with a a beautiful mosaic styled blue backsplash.
It is offset by a wonderful, burnt orange flooring (as seen in the reflection of the stove) and also provides stainless steel fixtures and appliances.
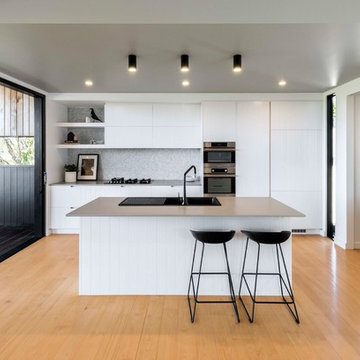
This is an example of a contemporary galley eat-in kitchen in Brisbane with a drop-in sink, grey splashback, light hardwood floors, with island, grey benchtop, flat-panel cabinets, white cabinets, mosaic tile splashback, panelled appliances and beige floor.
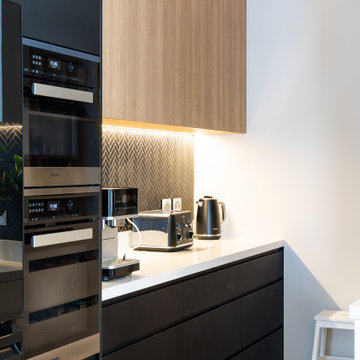
Photo of a large contemporary kitchen pantry in Sydney with a drop-in sink, flat-panel cabinets, quartz benchtops, black splashback, mosaic tile splashback, black appliances, light hardwood floors, with island and white benchtop.
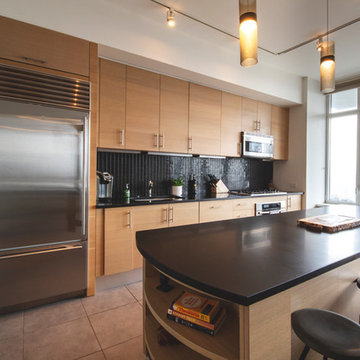
Inspired by a design scheme described as “moody masculine” in this New York City residence, designer Susanne Fox created a dark, simple, and modern look for this gorgeous open kitchen in Midtown.
Nemo Tile’s Glazed Stack mosaic in glossy black was selected for the backsplash. The contrast between the dark glazing and the light wood cabinets creates a beautiful sleek look while the natural light plays on the tile and creates gorgeous movement through the space.
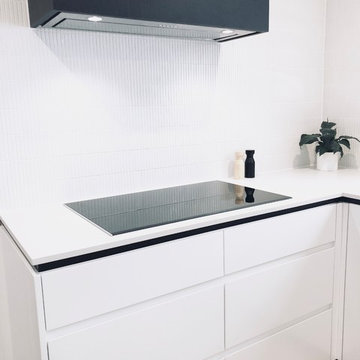
Photo of a mid-sized modern u-shaped eat-in kitchen in Sydney with a drop-in sink, quartz benchtops, white splashback, mosaic tile splashback, stainless steel appliances, laminate floors, with island, beige floor and white benchtop.
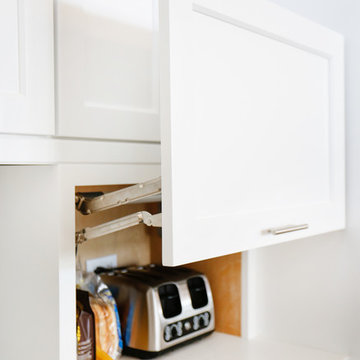
AFTER: KITCHEN | Custom built-in door to hide kitchen appliances | Renovations + Design by Blackband Design | Photography by Tessa Neustadt
Design ideas for a large beach style l-shaped open plan kitchen in Orange County with a drop-in sink, shaker cabinets, white cabinets, quartz benchtops, grey splashback, mosaic tile splashback, stainless steel appliances, dark hardwood floors and with island.
Design ideas for a large beach style l-shaped open plan kitchen in Orange County with a drop-in sink, shaker cabinets, white cabinets, quartz benchtops, grey splashback, mosaic tile splashback, stainless steel appliances, dark hardwood floors and with island.
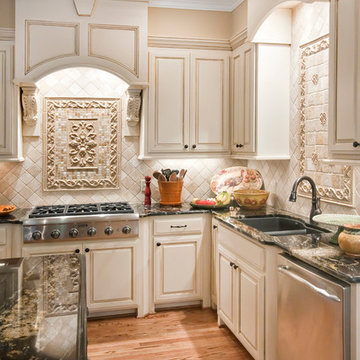
This is an example of a large traditional l-shaped kitchen in Other with a drop-in sink, raised-panel cabinets, beige cabinets, granite benchtops, beige splashback, mosaic tile splashback, stainless steel appliances, medium hardwood floors and with island.
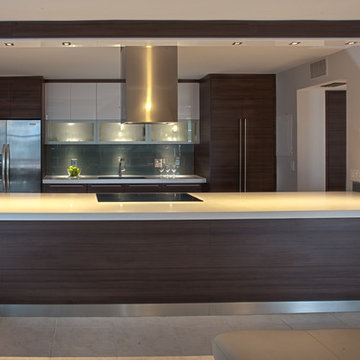
Design ideas for a mid-sized modern u-shaped eat-in kitchen in Miami with a drop-in sink, flat-panel cabinets, medium wood cabinets, solid surface benchtops, green splashback, mosaic tile splashback, stainless steel appliances, ceramic floors and no island.
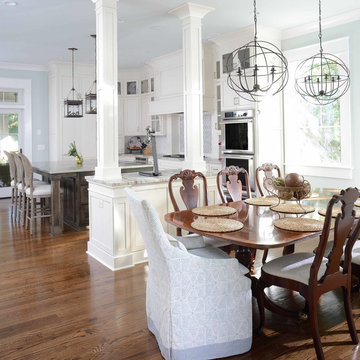
Photo of a large traditional l-shaped eat-in kitchen in Charleston with a drop-in sink, recessed-panel cabinets, white cabinets, stainless steel benchtops, grey splashback, mosaic tile splashback, stainless steel appliances, dark hardwood floors, multiple islands and grey benchtop.
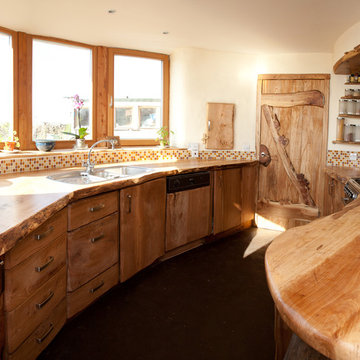
All of the timber in the Mud and Wood House started out as windfall (storm-blown) trees in local forests and fields. The trees were carefully removed from where they lay, milled to a variety of thicknesses (e.g. 4" for door frames, 2" for kitchen counter tops, 1" for door leafs), and stacked on site to air-dry for up to 3 years. This kitchen was made from elm, sourced about 8 miles from the site. The kitchen is located on the west side of the house to take advantage of the stunning sunsets while preparing the evening meal.
Photo: Steve Rogers
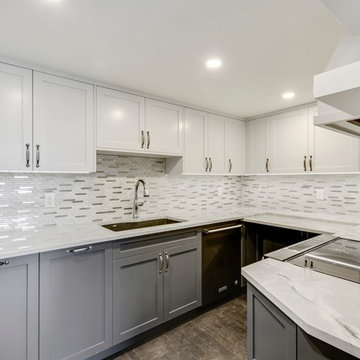
"The owner of this 700 square foot condo sought to completely remodel her home to better suit her needs. After completion, she now enjoys an updated kitchen including prep counter, art room, a bright sunny living room and full washroom remodel.
In the main entryway a recessed niche with coat hooks, bench and shoe storage welcomes you into this condo.
As an avid cook, this homeowner sought more functionality and counterspace with her kitchen makeover. All new Kitchenaid appliances were added. Quartzite countertops add a fresh look, while custom cabinetry adds sufficient storage. A marble mosaic backsplash and two-toned cabinetry add a classic feel to this kitchen.
In the main living area, new sliding doors onto the balcony, along with cork flooring and Benjamin Moore’s Silver Lining paint open the previously dark area. A new wall was added to give the homeowner a full pantry and art space. Custom barn doors were added to separate the art space from the living area.
In the master bedroom, an expansive walk-in closet was added. New flooring, paint, baseboards and chandelier make this the perfect area for relaxing.
To complete the en-suite remodel, everything was completely torn out. A combination tub/shower with custom mosaic wall niche and subway tile was installed. A new vanity with quartzite countertops finishes off this room.
The homeowner is pleased with the new layout and functionality of her home. The result of this remodel is a bright, welcoming condo that is both well-designed and beautiful. "
Kitchen with a Drop-in Sink and Mosaic Tile Splashback Design Ideas
9