Kitchen with a Drop-in Sink and no Island Design Ideas
Refine by:
Budget
Sort by:Popular Today
81 - 100 of 14,300 photos
Item 1 of 3
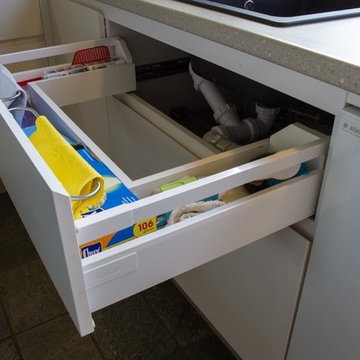
Designer: Michael Simpson; Photographer: Yvonne Menegol
Inspiration for a mid-sized modern u-shaped separate kitchen in Melbourne with a drop-in sink, white cabinets, slate floors, no island and flat-panel cabinets.
Inspiration for a mid-sized modern u-shaped separate kitchen in Melbourne with a drop-in sink, white cabinets, slate floors, no island and flat-panel cabinets.
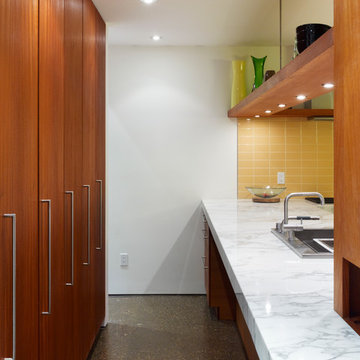
Photo by Tom Arban
Design ideas for a small modern galley kitchen pantry in Toronto with a drop-in sink, flat-panel cabinets, medium wood cabinets, marble benchtops, yellow splashback, ceramic splashback, concrete floors and no island.
Design ideas for a small modern galley kitchen pantry in Toronto with a drop-in sink, flat-panel cabinets, medium wood cabinets, marble benchtops, yellow splashback, ceramic splashback, concrete floors and no island.
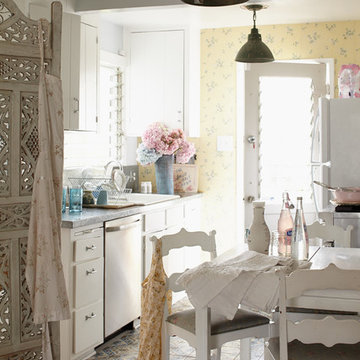
A house inspired by Russian folk cottages. The painted Indian screen partitions the kitchen from the living room; the kitchen door opens to the garden. The chairs were refreshed with Anastasia fabric from the Shabby Chic fabric collection.
Photo Credit: Amy Neunsinger
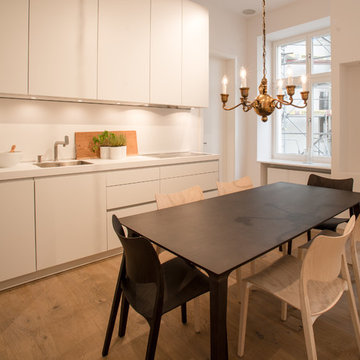
This is an example of a mid-sized contemporary single-wall separate kitchen in Berlin with a drop-in sink, flat-panel cabinets, white cabinets, white splashback, medium hardwood floors, no island and brown floor.
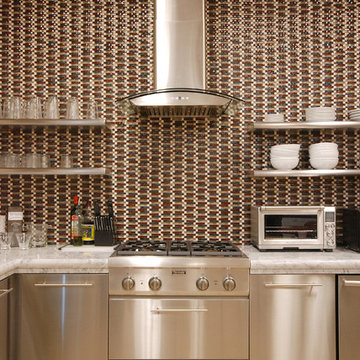
Stainless steel cabinets and appliances create a sleek modern look in this small kitchen. Open shelving for easy access to dishes. Mosaic glass back splash acts as focal point.
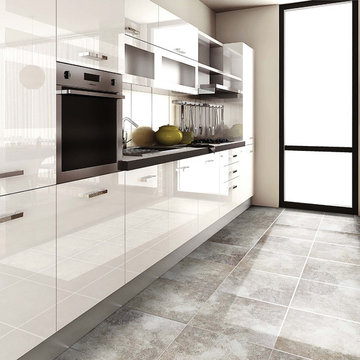
This is an example of a mid-sized modern single-wall separate kitchen in Atlanta with a drop-in sink, flat-panel cabinets, white cabinets, solid surface benchtops, metallic splashback, metal splashback, stainless steel appliances, travertine floors, no island and multi-coloured floor.
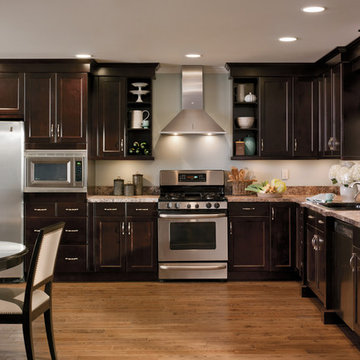
Photo of a traditional l-shaped eat-in kitchen in Salt Lake City with a drop-in sink, recessed-panel cabinets, dark wood cabinets, granite benchtops, stainless steel appliances, medium hardwood floors and no island.
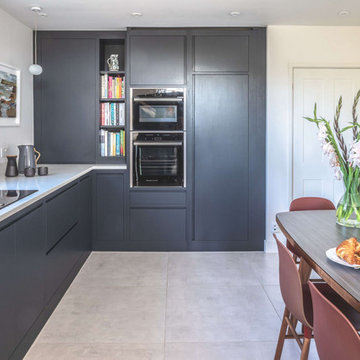
A flat panel, L-shape kitchen in contemporary style in an old cottage.
A handleless design, low cabinetry and downdraft extractor to keep the kitchen sleek and minimal.
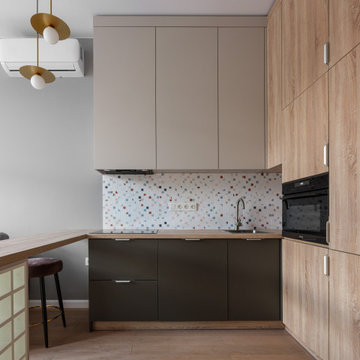
This is an example of a mid-sized scandinavian l-shaped open plan kitchen in Moscow with a drop-in sink, flat-panel cabinets, light wood cabinets, multi-coloured splashback, panelled appliances, laminate floors, no island, beige floor and beige benchtop.

We apply marble tiles flooring with black and white for the backsplash, table top, walls and cabinets as a more neutral modernism palette. As walk forward to the laundry area, we apply a little dramatic mosaic tiles to distinct between two sections.

Amos Goldreich Architecture has completed an asymmetric brick extension that celebrates light and modern life for a young family in North London. The new layout gives the family distinct kitchen, dining and relaxation zones, and views to the large rear garden from numerous angles within the home.
The owners wanted to update the property in a way that would maximise the available space and reconnect different areas while leaving them clearly defined. Rather than building the common, open box extension, Amos Goldreich Architecture created distinctly separate yet connected spaces both externally and internally using an asymmetric form united by pale white bricks.
Previously the rear plan of the house was divided into a kitchen, dining room and conservatory. The kitchen and dining room were very dark; the kitchen was incredibly narrow and the late 90’s UPVC conservatory was thermally inefficient. Bringing in natural light and creating views into the garden where the clients’ children often spend time playing were both important elements of the brief. Amos Goldreich Architecture designed a large X by X metre box window in the centre of the sitting room that offers views from both the sitting area and dining table, meaning the clients can keep an eye on the children while working or relaxing.
Amos Goldreich Architecture enlivened and lightened the home by working with materials that encourage the diffusion of light throughout the spaces. Exposed timber rafters create a clever shelving screen, functioning both as open storage and a permeable room divider to maintain the connection between the sitting area and kitchen. A deep blue kitchen with plywood handle detailing creates balance and contrast against the light tones of the pale timber and white walls.
The new extension is clad in white bricks which help to bounce light around the new interiors, emphasise the freshness and newness, and create a clear, distinct separation from the existing part of the late Victorian semi-detached London home. Brick continues to make an impact in the patio area where Amos Goldreich Architecture chose to use Stone Grey brick pavers for their muted tones and durability. A sedum roof spans the entire extension giving a beautiful view from the first floor bedrooms. The sedum roof also acts to encourage biodiversity and collect rainwater.
Continues
Amos Goldreich, Director of Amos Goldreich Architecture says:
“The Framework House was a fantastic project to work on with our clients. We thought carefully about the space planning to ensure we met the brief for distinct zones, while also keeping a connection to the outdoors and others in the space.
“The materials of the project also had to marry with the new plan. We chose to keep the interiors fresh, calm, and clean so our clients could adapt their future interior design choices easily without the need to renovate the space again.”
Clients, Tom and Jennifer Allen say:
“I couldn’t have envisioned having a space like this. It has completely changed the way we live as a family for the better. We are more connected, yet also have our own spaces to work, eat, play, learn and relax.”
“The extension has had an impact on the entire house. When our son looks out of his window on the first floor, he sees a beautiful planted roof that merges with the garden.”

Located behind the Kitchen is the pantry area. It’s unique design shares a hallway with the dramatic black mudroom and is accessed through a custom-built ‘hidden’ door along the range wall. The goal of this funky space is to mix causal details of the floating wooden shelves, durable, geometric cement floor tiles, with more the prominent elements of a hammered brass sink and turquoise lower cabinets.
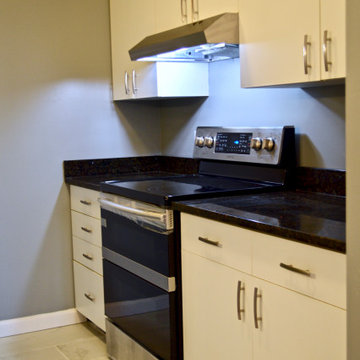
This is a 1 bedroom condo that I assisted the client in renovating, staging and selling. We ripped up a carpet, installed new flooring, painted all over, wallpapered the alcove, swapped out old appliances for new, put a new tile floor in the kitchen, swapped out countertops for new granite, swapped out cabinet pulls and staged the unit. We sold for more than our targeted amount during the Winter season.
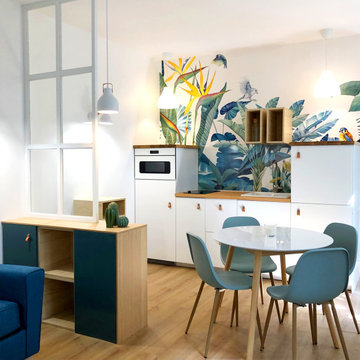
This is an example of a mid-sized contemporary single-wall open plan kitchen in Paris with a drop-in sink, flat-panel cabinets, white cabinets, wood benchtops, panelled appliances, medium hardwood floors, no island, beige floor and beige benchtop.
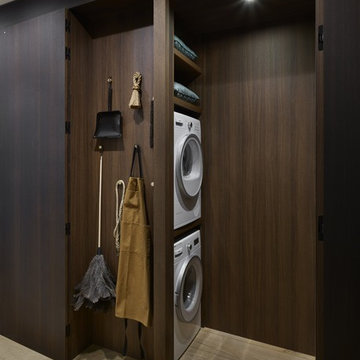
The flush contemporary central fumed oak outer doors retract fully to reveal traditional shaker kitchen furniture behind. One end features a Gaggenau Wine Cabinet and a Drinks Cabinet and at the other end, doors open into a utility & storage cabinet behind.
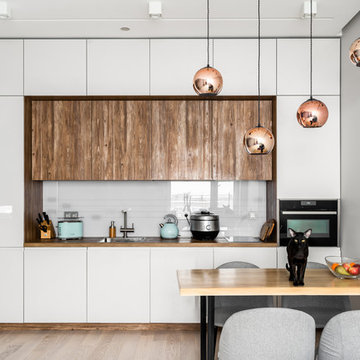
Кухня от компании Interierno
Фотограф Андрей Орехов
Contemporary single-wall eat-in kitchen in Other with a drop-in sink, flat-panel cabinets, white cabinets, wood benchtops, stainless steel appliances, light hardwood floors, no island and beige floor.
Contemporary single-wall eat-in kitchen in Other with a drop-in sink, flat-panel cabinets, white cabinets, wood benchtops, stainless steel appliances, light hardwood floors, no island and beige floor.
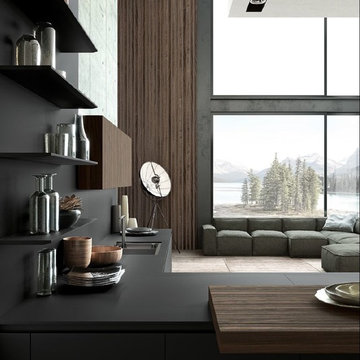
Expansive contemporary l-shaped open plan kitchen in San Francisco with a drop-in sink, flat-panel cabinets, black cabinets, solid surface benchtops, black splashback, stone slab splashback, panelled appliances, light hardwood floors, no island, beige floor and black benchtop.
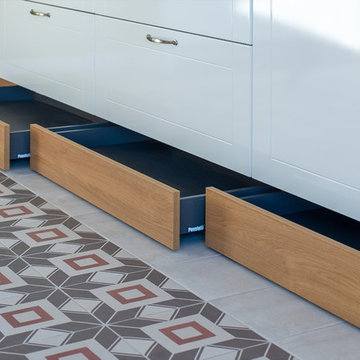
Mid-sized scandinavian single-wall eat-in kitchen in Moscow with a drop-in sink, flat-panel cabinets, white cabinets, wood benchtops, black appliances, ceramic floors, no island, beige floor and beige benchtop.
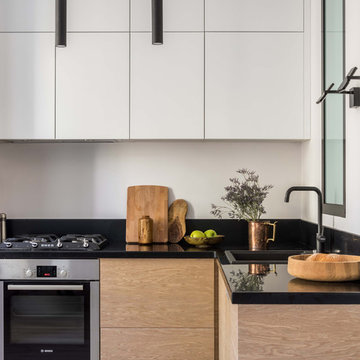
Характерную для сталинских домов форточку между ванной и кухней немного видоизменили и повернули – из горизонтальной формы в вертикальную. Фото Михаил Степанов.
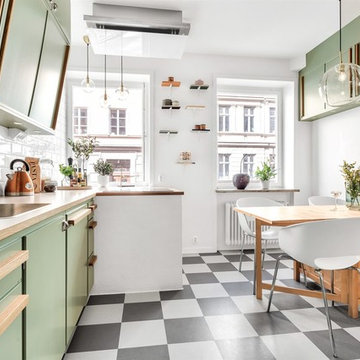
Mäklare och foto: Oscars Mäkleri
This is an example of a midcentury single-wall eat-in kitchen in Stockholm with a drop-in sink, flat-panel cabinets, green cabinets, wood benchtops, white splashback, subway tile splashback, panelled appliances, no island, multi-coloured floor and beige benchtop.
This is an example of a midcentury single-wall eat-in kitchen in Stockholm with a drop-in sink, flat-panel cabinets, green cabinets, wood benchtops, white splashback, subway tile splashback, panelled appliances, no island, multi-coloured floor and beige benchtop.
Kitchen with a Drop-in Sink and no Island Design Ideas
5