Kitchen with a Drop-in Sink and Painted Wood Floors Design Ideas
Refine by:
Budget
Sort by:Popular Today
1 - 20 of 539 photos
Item 1 of 3
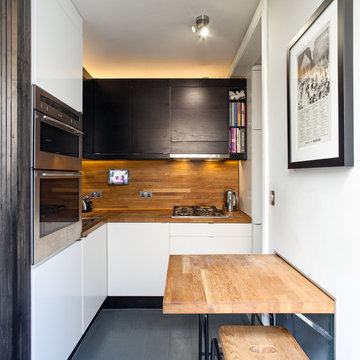
Peter Landers
Small contemporary l-shaped open plan kitchen in London with a drop-in sink, flat-panel cabinets, black cabinets, wood benchtops, brown splashback, timber splashback, stainless steel appliances, painted wood floors, a peninsula, grey floor and brown benchtop.
Small contemporary l-shaped open plan kitchen in London with a drop-in sink, flat-panel cabinets, black cabinets, wood benchtops, brown splashback, timber splashback, stainless steel appliances, painted wood floors, a peninsula, grey floor and brown benchtop.
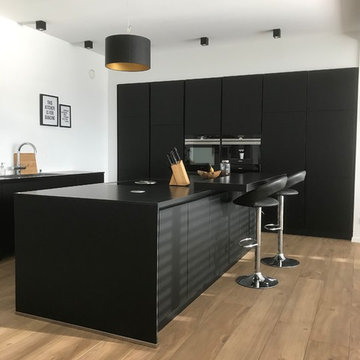
Inspiration for a mid-sized contemporary l-shaped open plan kitchen in Other with a drop-in sink, flat-panel cabinets, black cabinets, black appliances, painted wood floors, a peninsula and brown floor.
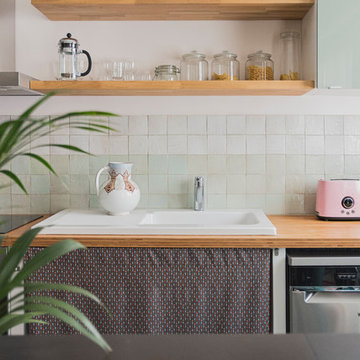
Cuisine linéaire avec une crédence bicolore vert et rose très pâles.
Plan en Bambou huilé.
Photo of a contemporary single-wall open plan kitchen in Paris with a drop-in sink, green cabinets, wood benchtops, green splashback, ceramic splashback, painted wood floors and blue floor.
Photo of a contemporary single-wall open plan kitchen in Paris with a drop-in sink, green cabinets, wood benchtops, green splashback, ceramic splashback, painted wood floors and blue floor.
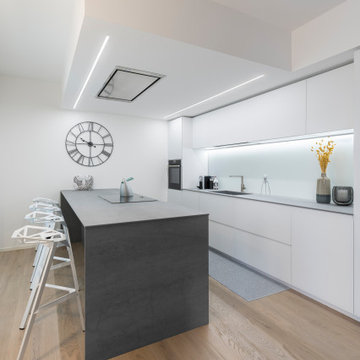
Inspiration for a mid-sized modern single-wall open plan kitchen in Other with a drop-in sink, flat-panel cabinets, white cabinets, quartz benchtops, white splashback, glass sheet splashback, stainless steel appliances, painted wood floors, with island and grey benchtop.
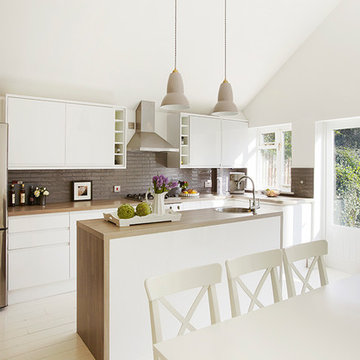
View on the kitchen from another corner
Design ideas for a transitional galley eat-in kitchen in Other with a drop-in sink, flat-panel cabinets, white cabinets, wood benchtops, brown splashback, stainless steel appliances, painted wood floors, with island and beige floor.
Design ideas for a transitional galley eat-in kitchen in Other with a drop-in sink, flat-panel cabinets, white cabinets, wood benchtops, brown splashback, stainless steel appliances, painted wood floors, with island and beige floor.
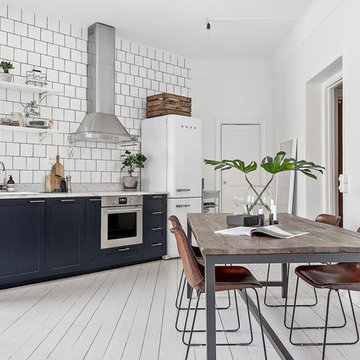
Scandinavian single-wall eat-in kitchen in Stockholm with a drop-in sink, recessed-panel cabinets, blue cabinets, white splashback, white appliances, painted wood floors and white floor.
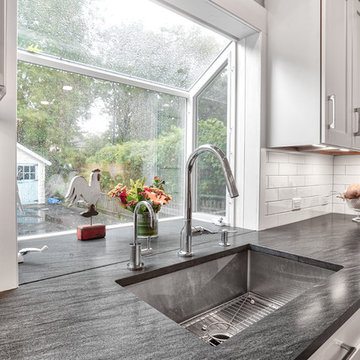
A continuous counter top makes this small garden window look large and flows right into the kitchen sink.
Photos by Chris Veith.
Design ideas for a mid-sized country l-shaped kitchen pantry in New York with a drop-in sink, beaded inset cabinets, white cabinets, white splashback, subway tile splashback, stainless steel appliances, painted wood floors, with island, brown floor, black benchtop and marble benchtops.
Design ideas for a mid-sized country l-shaped kitchen pantry in New York with a drop-in sink, beaded inset cabinets, white cabinets, white splashback, subway tile splashback, stainless steel appliances, painted wood floors, with island, brown floor, black benchtop and marble benchtops.
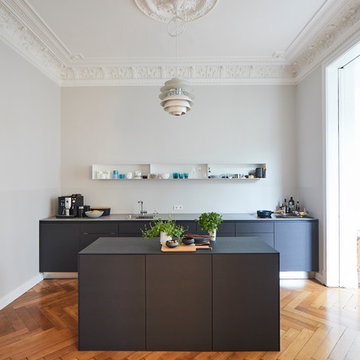
Inspiration for a large transitional single-wall open plan kitchen in Hamburg with a drop-in sink, flat-panel cabinets, grey cabinets, wood benchtops, grey splashback, painted wood floors, with island, brown floor and grey benchtop.
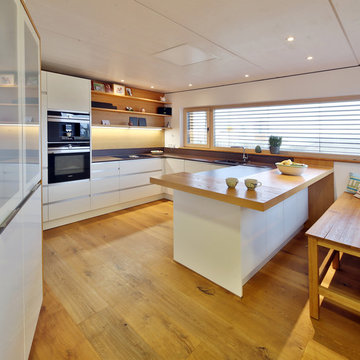
Nixdorf Fotografie
Photo of a mid-sized contemporary u-shaped open plan kitchen in Munich with flat-panel cabinets, white cabinets, painted wood floors, a peninsula, black benchtop, a drop-in sink, beige splashback, black appliances and brown floor.
Photo of a mid-sized contemporary u-shaped open plan kitchen in Munich with flat-panel cabinets, white cabinets, painted wood floors, a peninsula, black benchtop, a drop-in sink, beige splashback, black appliances and brown floor.
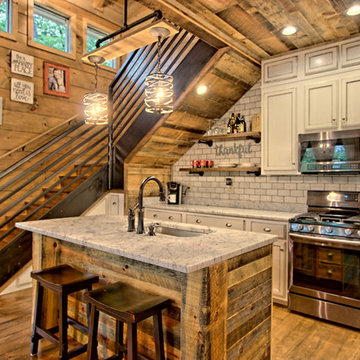
kurtis miller photography, kmpics.com
Small rustic kitchen that is big on design. Great use of small space.
This is an example of a small country open plan kitchen in Other with a drop-in sink, recessed-panel cabinets, distressed cabinets, granite benchtops, white splashback, stone tile splashback, stainless steel appliances, painted wood floors, with island and brown floor.
This is an example of a small country open plan kitchen in Other with a drop-in sink, recessed-panel cabinets, distressed cabinets, granite benchtops, white splashback, stone tile splashback, stainless steel appliances, painted wood floors, with island and brown floor.
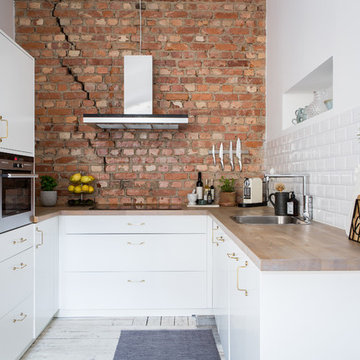
Cim Ek
Design ideas for a scandinavian l-shaped separate kitchen in Gothenburg with a drop-in sink, flat-panel cabinets, white cabinets, wood benchtops, white splashback, subway tile splashback, stainless steel appliances, painted wood floors, no island and white floor.
Design ideas for a scandinavian l-shaped separate kitchen in Gothenburg with a drop-in sink, flat-panel cabinets, white cabinets, wood benchtops, white splashback, subway tile splashback, stainless steel appliances, painted wood floors, no island and white floor.
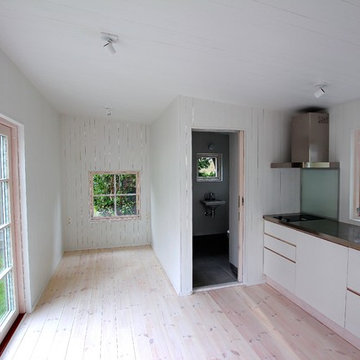
Kök och öppen planlösning i Attefallshus. Väggar och golv i massivt laserat trä och spröjsade fönster. Våra kök och badrum i naturmaterial har stomme och bänkskiva i vitvaxad furu och lådor och luckor i trä. Genomgående naturmaterial med stenklinker på golv och duschväggar samt massiv slätspont ger ett lugnt intryck.
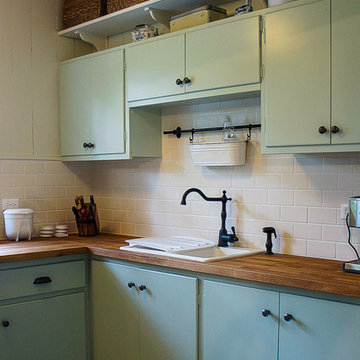
I thought it might be interesting to show people a bit of the design process. Beginning, middle and end product. Although there is quite a bit of work which is required between each picture, it's kind of fun to see the 3D concept and the final project side by side. I really find it helps clients to visualize what their space will look like. The final project.
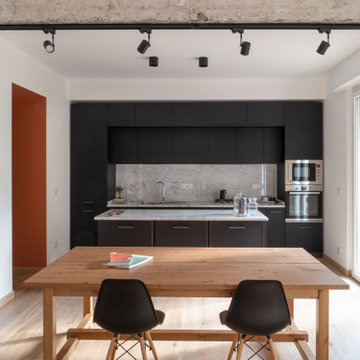
Inspiration for a mid-sized contemporary single-wall open plan kitchen in Other with a drop-in sink, flat-panel cabinets, black cabinets, marble benchtops, marble splashback, stainless steel appliances, painted wood floors, with island, beige floor and white benchtop.
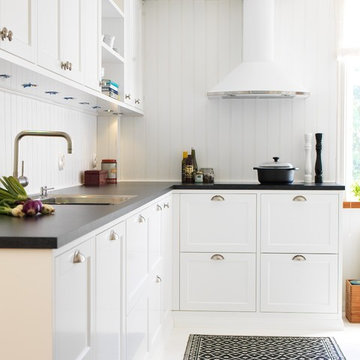
Ballingslöv - Gastro i färgen vit.
Photo of a mid-sized country l-shaped kitchen in Malmo with a drop-in sink, shaker cabinets, white cabinets, white splashback and painted wood floors.
Photo of a mid-sized country l-shaped kitchen in Malmo with a drop-in sink, shaker cabinets, white cabinets, white splashback and painted wood floors.
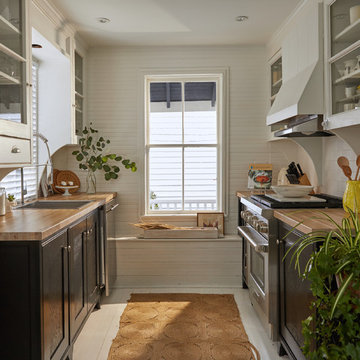
Compact galley Kitchen, glass front, Bead board and Shaker style
Photo of a small beach style galley kitchen in Providence with a drop-in sink, shaker cabinets, white cabinets, wood benchtops, white splashback, subway tile splashback, stainless steel appliances, painted wood floors and white floor.
Photo of a small beach style galley kitchen in Providence with a drop-in sink, shaker cabinets, white cabinets, wood benchtops, white splashback, subway tile splashback, stainless steel appliances, painted wood floors and white floor.
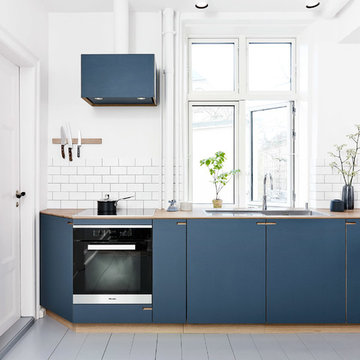
For the cooker hood we used the same materials as for the kitchen itself.
Photo of a mid-sized scandinavian l-shaped eat-in kitchen in Copenhagen with a drop-in sink, beaded inset cabinets, blue cabinets, wood benchtops, white splashback, ceramic splashback, stainless steel appliances, painted wood floors, a peninsula and white floor.
Photo of a mid-sized scandinavian l-shaped eat-in kitchen in Copenhagen with a drop-in sink, beaded inset cabinets, blue cabinets, wood benchtops, white splashback, ceramic splashback, stainless steel appliances, painted wood floors, a peninsula and white floor.
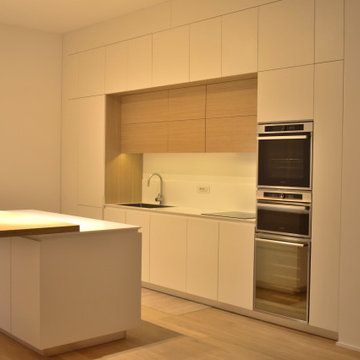
Cucina con isola centrale bianca opaca su listellare di Mdf da 22mm. Ante a 45°, piano snack e pensili sopra lavello in listellare di rovere
Design ideas for a mid-sized modern single-wall open plan kitchen in Milan with a drop-in sink, beaded inset cabinets, white cabinets, solid surface benchtops, white splashback, stainless steel appliances, painted wood floors, with island and white benchtop.
Design ideas for a mid-sized modern single-wall open plan kitchen in Milan with a drop-in sink, beaded inset cabinets, white cabinets, solid surface benchtops, white splashback, stainless steel appliances, painted wood floors, with island and white benchtop.
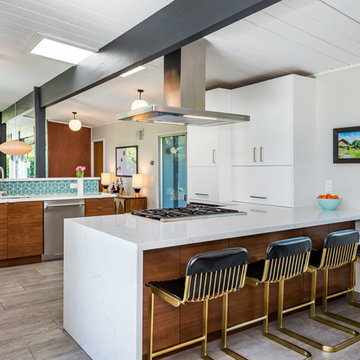
Looking into the kitchen from the living area.
Photo by Olga Soboleva
Photo of a mid-sized midcentury single-wall open plan kitchen in San Francisco with a drop-in sink, flat-panel cabinets, white cabinets, quartzite benchtops, blue splashback, ceramic splashback, stainless steel appliances, painted wood floors, a peninsula, grey floor and white benchtop.
Photo of a mid-sized midcentury single-wall open plan kitchen in San Francisco with a drop-in sink, flat-panel cabinets, white cabinets, quartzite benchtops, blue splashback, ceramic splashback, stainless steel appliances, painted wood floors, a peninsula, grey floor and white benchtop.
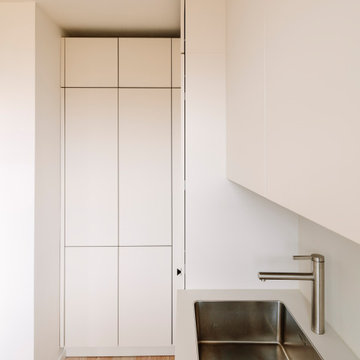
Die Küche ist mit 4qm sehr klein, weshalb der vorhandene Platz optimiert wurde. Die unansehnlichen Wasserzähler wurde in einen Hochschrank mit geringer Tiefe eingebaut. Dieser bietet viel Stauraum und durch die geringe Tiefe eine funktionale Verstauung von Küchen-Utensilien. Hier ist zudem ein Anschluss für eine Steckdose vorhanden, so dass auch der Küchenmixer versteckt im Schrank platziert ist. Für die neue Küche wurden die Bestand Anschlüsse (Zu-und Abwasser für die Spüle, Geschirrspüler, Waschmaschine und Steckdosen) genutzt, so dass keine Anschlüsse neu verlegt werden mussten.
Kitchen with a Drop-in Sink and Painted Wood Floors Design Ideas
1