Kitchen with a Drop-in Sink and Porcelain Splashback Design Ideas
Refine by:
Budget
Sort by:Popular Today
141 - 160 of 4,492 photos
Item 1 of 3

This is an example of a large transitional u-shaped eat-in kitchen in Chicago with a drop-in sink, shaker cabinets, white cabinets, quartzite benchtops, green splashback, porcelain splashback, stainless steel appliances, medium hardwood floors, with island, brown floor and grey benchtop.
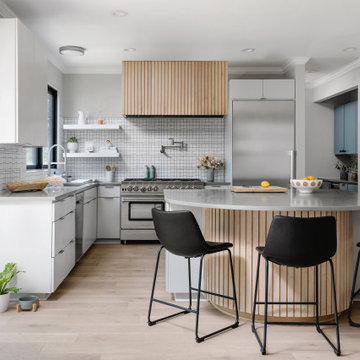
Completed in 2020, this large 3,500 square foot bungalow underwent a major facelift from the 1990s finishes throughout the house. We worked with the homeowners who have two sons to create a bright and serene forever home. The project consisted of one kitchen, four bathrooms, den, and game room. We mixed Scandinavian and mid-century modern styles to create these unique and fun spaces.
---
Project designed by the Atomic Ranch featured modern designers at Breathe Design Studio. From their Austin design studio, they serve an eclectic and accomplished nationwide clientele including in Palm Springs, LA, and the San Francisco Bay Area.
For more about Breathe Design Studio, see here: https://www.breathedesignstudio.com/
To learn more about this project, see here: https://www.breathedesignstudio.com/bungalow-remodel

This is an example of a contemporary kitchen in Catania-Palermo with a drop-in sink, flat-panel cabinets, beige cabinets, quartz benchtops, white splashback, porcelain splashback, medium hardwood floors, with island and white benchtop.
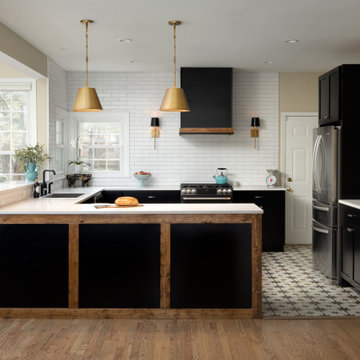
This client came to us with a very clear vision of what she wanted, but she needed help to refine and execute the design. At our first meeting she described her style as somewhere between modern rustic and ‘granny chic’ – she likes cozy spaces with nods to the past, but also wanted to blend that with the more contemporary tastes of her husband and children. Functionally, the old layout was less than ideal with an oddly placed 3-sided fireplace and angled island creating traffic jams in and around the kitchen. By creating a U-shaped layout, we clearly defined the chef’s domain and created a circulation path that limits disruptions in the heart of the kitchen. While still an open concept, the black cabinets, bar height counter and change in flooring all add definition to the space. The vintage inspired black and white tile is a nod to the past while the black stainless range and matte black faucet are unmistakably modern.
High on our client’s wish list was eliminating upper cabinets and keeping the countertops clear. In order to achieve this, we needed to ensure there was ample room in the base cabinets and reconfigured pantry for items typically stored above. The full height tile backsplash evokes exposed brick and serves as the backdrop for the custom wood-clad hood and decorative brass sconces – a perfect blend of rustic, modern and chic. Black and brass elements are repeated throughout the main floor in new hardware, lighting, and open shelves as well as the owners’ curated collection of family heirlooms and furnishings. In addition to renovating the kitchen, we updated the entire first floor with refinished hardwoods, new paint, wainscoting, wallcovering and beautiful new stained wood doors. Our client had been dreaming and planning this kitchen for 17 years and we’re thrilled we were able to bring it to life.
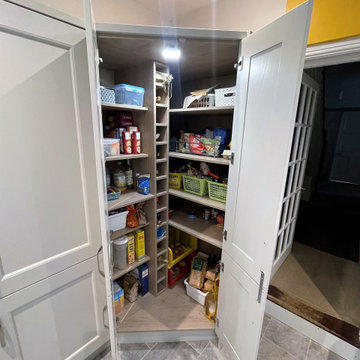
The tall end larder unit is sat on an angle which allows plenty of storage space as it goes back further than a standard cupboard. As this picture shows, there is ample storage with shelves and a tall bottle rack! The internal light is a great idea, no more rummaging around in a dark corner.
.

Яркая кухня со вторым светом
Design ideas for a large contemporary u-shaped eat-in kitchen in Saint Petersburg with a drop-in sink, flat-panel cabinets, orange cabinets, porcelain splashback, black appliances, porcelain floors and beige floor.
Design ideas for a large contemporary u-shaped eat-in kitchen in Saint Petersburg with a drop-in sink, flat-panel cabinets, orange cabinets, porcelain splashback, black appliances, porcelain floors and beige floor.
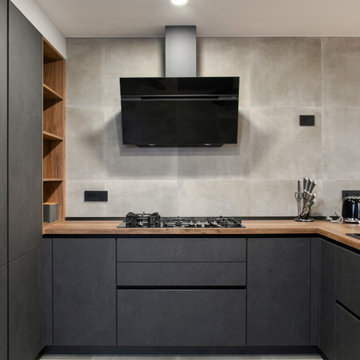
Inspiration for a mid-sized modern u-shaped open plan kitchen in Florence with a drop-in sink, flat-panel cabinets, grey cabinets, wood benchtops, grey splashback, porcelain splashback, black appliances, porcelain floors, a peninsula, grey floor and recessed.
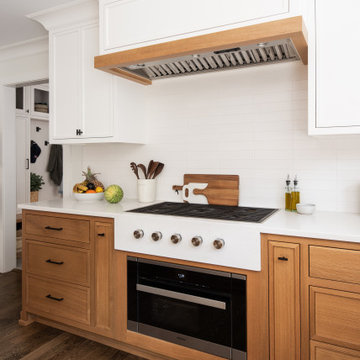
This is an example of a mid-sized transitional l-shaped eat-in kitchen in New York with a drop-in sink, beaded inset cabinets, white cabinets, solid surface benchtops, white splashback, porcelain splashback, medium hardwood floors, with island and white benchtop.
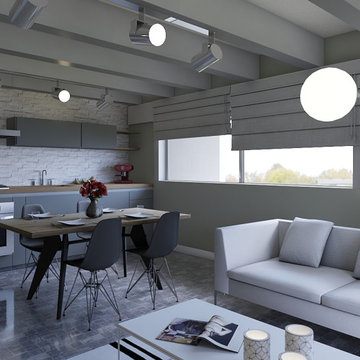
Cucina in stile moderna in polimerico grigio con cappa integrata
Mid-sized modern single-wall open plan kitchen in Catania-Palermo with a drop-in sink, flat-panel cabinets, grey cabinets, laminate benchtops, white splashback, porcelain splashback, stainless steel appliances, porcelain floors, grey floor and brown benchtop.
Mid-sized modern single-wall open plan kitchen in Catania-Palermo with a drop-in sink, flat-panel cabinets, grey cabinets, laminate benchtops, white splashback, porcelain splashback, stainless steel appliances, porcelain floors, grey floor and brown benchtop.
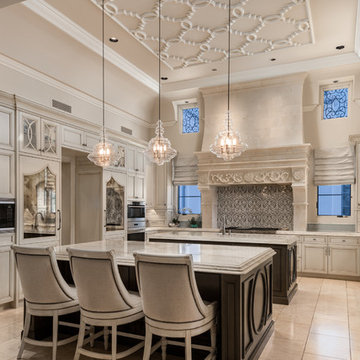
World Renowned Interior Design Firm Fratantoni Interior Designers created these beautiful home designs! They design homes for families all over the world in any size and style. They also have in-house Architecture Firm Fratantoni Design and world class Luxury Home Building Firm Fratantoni Luxury Estates! Hire one or all three companies to design, build and or remodel your home!
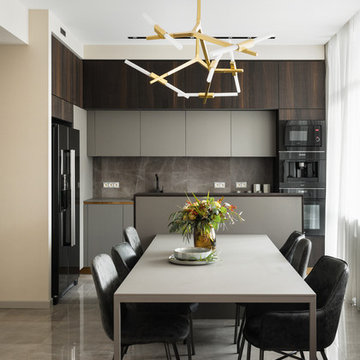
Дима Цыренщиков
This is an example of a mid-sized contemporary l-shaped eat-in kitchen in Saint Petersburg with flat-panel cabinets, grey cabinets, grey splashback, porcelain splashback, black appliances, porcelain floors, grey floor, grey benchtop, a drop-in sink and with island.
This is an example of a mid-sized contemporary l-shaped eat-in kitchen in Saint Petersburg with flat-panel cabinets, grey cabinets, grey splashback, porcelain splashback, black appliances, porcelain floors, grey floor, grey benchtop, a drop-in sink and with island.
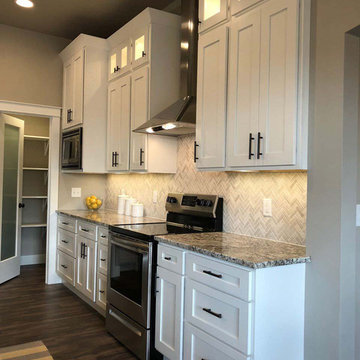
Inspiration for a mid-sized modern single-wall open plan kitchen in Other with a drop-in sink, shaker cabinets, white cabinets, granite benchtops, beige splashback, porcelain splashback, stainless steel appliances, vinyl floors, with island and brown floor.
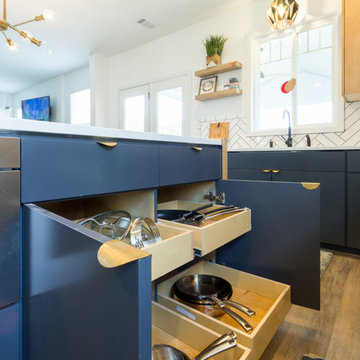
Island view of soft close full pull out drawers in the island.
Upper cabinets are flat front natural birch, the lower cabinets are painted with Mark Twains Gray, from Valspar paints.
Cory Locatelli Photography
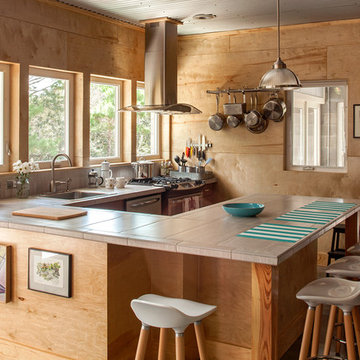
Photography by Jack Gardner
Design ideas for a mid-sized industrial u-shaped open plan kitchen in Miami with light wood cabinets, tile benchtops, stainless steel appliances, concrete floors, a peninsula, a drop-in sink, beige splashback and porcelain splashback.
Design ideas for a mid-sized industrial u-shaped open plan kitchen in Miami with light wood cabinets, tile benchtops, stainless steel appliances, concrete floors, a peninsula, a drop-in sink, beige splashback and porcelain splashback.
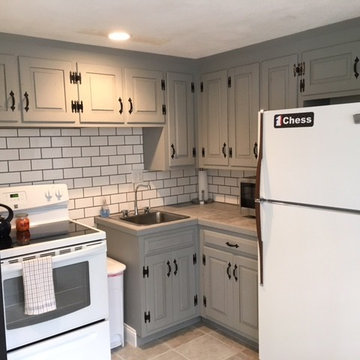
Melissa O'Neil
This is an example of a small traditional l-shaped eat-in kitchen in Boston with a drop-in sink, raised-panel cabinets, tile benchtops, white appliances, porcelain floors, no island, grey cabinets, white splashback and porcelain splashback.
This is an example of a small traditional l-shaped eat-in kitchen in Boston with a drop-in sink, raised-panel cabinets, tile benchtops, white appliances, porcelain floors, no island, grey cabinets, white splashback and porcelain splashback.
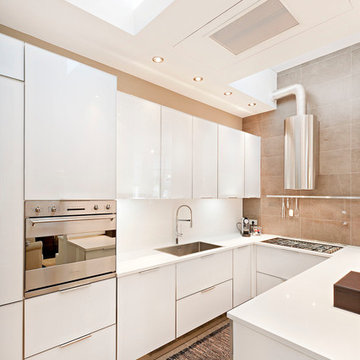
Photo by Undicilandia
Inspiration for a mid-sized contemporary u-shaped kitchen in Other with a drop-in sink, flat-panel cabinets, white cabinets, solid surface benchtops, white splashback, stainless steel appliances and porcelain splashback.
Inspiration for a mid-sized contemporary u-shaped kitchen in Other with a drop-in sink, flat-panel cabinets, white cabinets, solid surface benchtops, white splashback, stainless steel appliances and porcelain splashback.
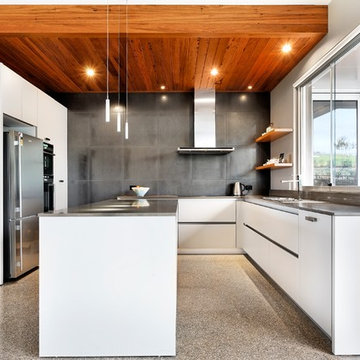
Design ideas for a mid-sized contemporary u-shaped eat-in kitchen in Melbourne with a drop-in sink, flat-panel cabinets, white cabinets, grey splashback, stainless steel appliances, quartz benchtops, porcelain splashback, concrete floors and with island.
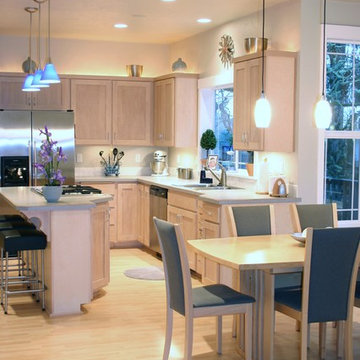
Photo of a mid-sized traditional l-shaped eat-in kitchen in Portland with a drop-in sink, shaker cabinets, light wood cabinets, laminate benchtops, stainless steel appliances, bamboo floors, with island, beige splashback and porcelain splashback.
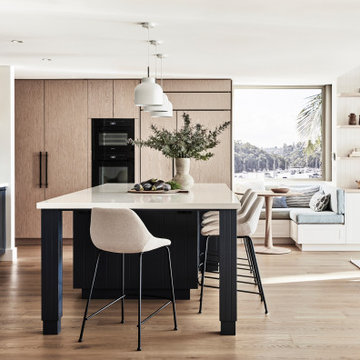
Coastal Luxe style kitchen in our Cremorne project features cabinetry in Dulux Blue Rapsody and Snowy Mountains Quarter, and timber veneer in Planked Oak.

Photo of an expansive beach style open plan kitchen with a drop-in sink, flat-panel cabinets, black cabinets, concrete benchtops, white splashback, porcelain splashback, panelled appliances, light hardwood floors, with island, brown floor, grey benchtop and vaulted.
Kitchen with a Drop-in Sink and Porcelain Splashback Design Ideas
8