Kitchen with a Drop-in Sink and Quartzite Benchtops Design Ideas
Refine by:
Budget
Sort by:Popular Today
161 - 180 of 10,494 photos
Item 1 of 3
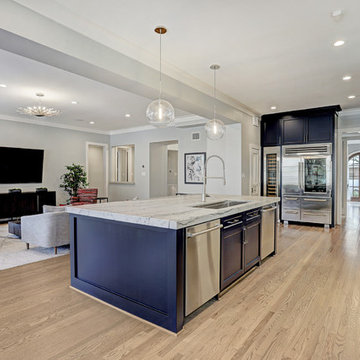
Tk Images
Large transitional l-shaped open plan kitchen in Houston with a drop-in sink, recessed-panel cabinets, blue cabinets, quartzite benchtops, white splashback, subway tile splashback, stainless steel appliances, light hardwood floors, with island, brown floor and white benchtop.
Large transitional l-shaped open plan kitchen in Houston with a drop-in sink, recessed-panel cabinets, blue cabinets, quartzite benchtops, white splashback, subway tile splashback, stainless steel appliances, light hardwood floors, with island, brown floor and white benchtop.
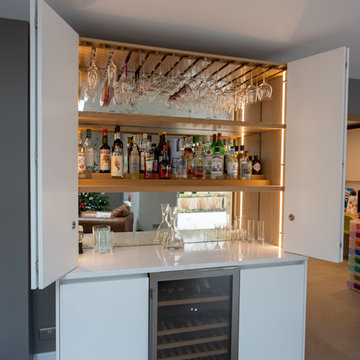
This contemporary, super-smart kitchen in Old Welwyn is part of a new extension that was designed with the open space of the garden in mind.
The understated, bespoke kitchen design (from our Handmade in Hitchin range) means the focus is on the outdoors when the sliding doors are open or through the expanse of glass in the colder months. Keeping it contemporary, the handleless cabinets have been hand painted in F&B’s All White and Little Greene’s Dock Blue. Providing a warm, tactile contrast is the Wide Planked Oak 60mm Breakfast Bar which extends from the kitchen island, down to the floor and provides seating on both sides.
Deep drawers and large cabinets provide ample storage and easy accessibility whilst the floating, oak shelves are perfect for displaying cookery books and artefacts.
Integrated Miele appliances ensure the sleek, uncluttered finish is maintained with the induction hob & downdraft extractor inset unobtrusively on the Silestone Eternal Calacatta Gold Quartz worktop. And, in turn, this popular durable worktop perfectly partners the (wow factor) splashback in Hand Silvered Antiqued Mirror.
A real feature of this family kitchen is the bespoke extra-large pantry which was commissioned as a drinks cabinet with integrated wine cooler. Serving both functional and visual purposes it’s designed using the same flat slab doors as the kitchen cabinets but with bi-fold opening and flush handles. However, it’s the inside where the magic lies - integrated lighting, the same Silestone Eternal Calacatta Gold Quartz worktop, solid oak wine glass holders and antiqued mirror glass - It’s these details that make it a thing of beauty!
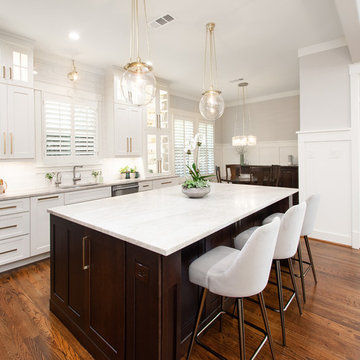
This project is a Houzz Kitchen of the Week! Click below to read the full story!
https://www.houzz.com/ideabooks/116547325/list/kitchen-of-the-week-better-brighter-and-no-longer-basic
Our clients came to us wanting an elegant and functional kitchen and brighter living room. Their kitchen was dark and inefficient. The cabinets felt cluttered and the storage was there, but not functional for this family. They wanted all new finishes; especially new cabinets, but the floors were going to stay and be refinished. No wall relocation was needed but adding a door into the dining room to block the view from the front into the kitchen was discussed. They wanted to bring in more light somehow and preferably natural light. There was an unused sink in the butler’s pantry that they wanted capped, giving them more space and organized storage was a must! In their living room, they love their fireplace because it reminds her of her home in Colorado, so that definitely had to stay but everything else was left to the designers.
After all decisions were made, this gorgeous kitchen and living space came to life! It is bright, open and airy, just like our clients wanted. Soft White Shiloh cabinetry was installed with a contrasting Cocoa island. Honed Levantina Taj Mahal quartzite was a beautiful countertop for this space. Bedrosians Grace 4”x 12” wall tile in Panna was the backsplash throughout the kitchen. The stove wall is flanked with dark wooden shelves on either side of vent-a-hood creating a feature area to the cook area. A beautiful maple barn door with seeded baroque tempered glass inserts was installed to close off the pantry and giving them more room than a traditional door. The original wainscoting remained in the kitchen and living areas but was modified in the kitchen where the cabinets were slightly extended and painted white throughout. LED tape lighting was installed under the cabinets, LED lighting was also added to the top of the upper glass cabinets, in addition to the grow lights installed for their herbs. All of the light fixtures were updated to a timeless classic look and feel. Imbrie articulating wall sconces were installed over the kitchen window/sink and in the butler’s pantry and aged brass Hood classic globe pendants were hung over the island, really drawing your attention to the kitchen. The Alturas fixture from SeaGull Lighing now hangs in the center of the living room, where there was once an outdated ceiling fan. In the living room, the walls were painted white, while leaving the wood and stone fireplace, as requested, leaving an absolutely amazing contrast!
Design/Remodel by Hatfield Builders & Remodelers | Photography by Versatile Imaging
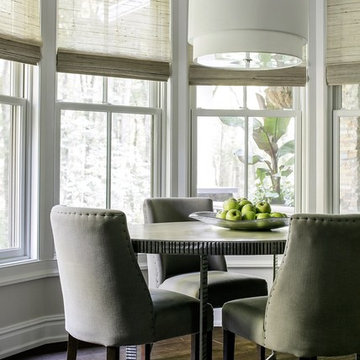
C Garibaldi Photography
Mid-sized transitional single-wall open plan kitchen in New York with a drop-in sink, shaker cabinets, white cabinets, quartzite benchtops, multi-coloured splashback, stone tile splashback, stainless steel appliances, dark hardwood floors and with island.
Mid-sized transitional single-wall open plan kitchen in New York with a drop-in sink, shaker cabinets, white cabinets, quartzite benchtops, multi-coloured splashback, stone tile splashback, stainless steel appliances, dark hardwood floors and with island.
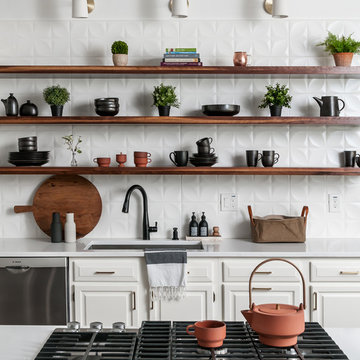
We removed some of the top cabinets and replaced them with walnut floating shelves. We also added geometric backsplash tiles and light sconces.
Design ideas for a mid-sized modern single-wall eat-in kitchen in Atlanta with a drop-in sink, raised-panel cabinets, white cabinets, quartzite benchtops, white splashback, ceramic splashback, stainless steel appliances, dark hardwood floors, with island, brown floor and white benchtop.
Design ideas for a mid-sized modern single-wall eat-in kitchen in Atlanta with a drop-in sink, raised-panel cabinets, white cabinets, quartzite benchtops, white splashback, ceramic splashback, stainless steel appliances, dark hardwood floors, with island, brown floor and white benchtop.
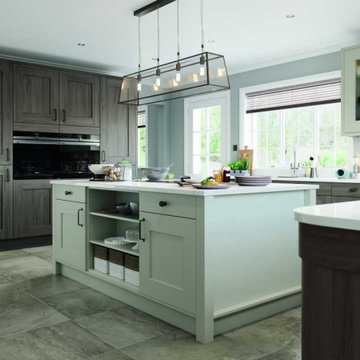
Characterised by its wide frame and deep profile, this chunky shaker-style door makes a robust statement with its formidable appearance. This Clonmel kitchen is truly timeless and is enhanced by the inclusion of its many exclusive accessories.
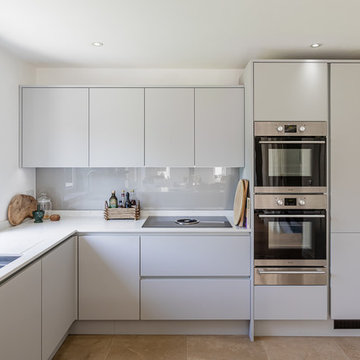
MeThD True Handleless custom range kitchen in Fenix finish in Grigio Bromo and Grigio Efeso
Photo of a contemporary u-shaped eat-in kitchen in Buckinghamshire with a drop-in sink, flat-panel cabinets, grey cabinets, quartzite benchtops, glass sheet splashback, stainless steel appliances and white benchtop.
Photo of a contemporary u-shaped eat-in kitchen in Buckinghamshire with a drop-in sink, flat-panel cabinets, grey cabinets, quartzite benchtops, glass sheet splashback, stainless steel appliances and white benchtop.
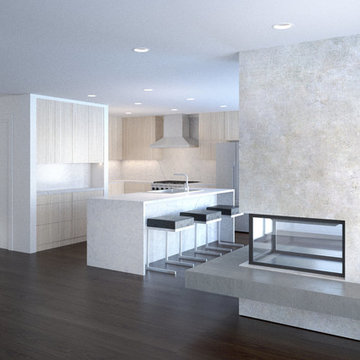
Design ideas for an expansive modern l-shaped open plan kitchen in Other with a drop-in sink, flat-panel cabinets, light wood cabinets, quartzite benchtops, white splashback, marble splashback, stainless steel appliances, dark hardwood floors, with island, brown floor and white benchtop.
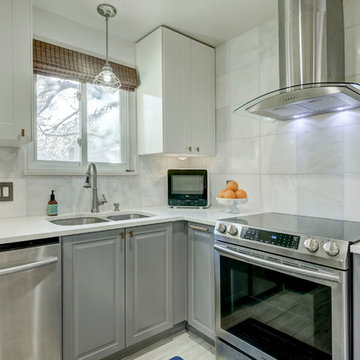
Two-tone kitchen cabinets with contemporary style.
© RangeFinder Photography
Small contemporary l-shaped eat-in kitchen in Denver with a drop-in sink, shaker cabinets, grey cabinets, quartzite benchtops, white splashback, marble splashback, stainless steel appliances, porcelain floors, no island and grey floor.
Small contemporary l-shaped eat-in kitchen in Denver with a drop-in sink, shaker cabinets, grey cabinets, quartzite benchtops, white splashback, marble splashback, stainless steel appliances, porcelain floors, no island and grey floor.
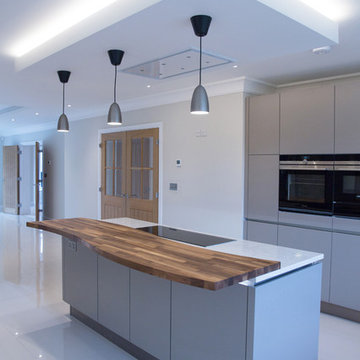
This beautiful kitchen was designed by one our team for a property development company that were building three new housing plots in Tring. They gave us the task of coming up with a kitchen design that would be timeless and suitable for any new homeowner. Therefore, the challenge for us was to design for someone that we would never meet, but still try to make the space personal to them. The entire interior scheme needed to be considered, as the overall look of the house is contemporary, so the kitchen design needed to match this style. Due to this, a combination of high quality materials and a neutral colour scheme have been used. Handle-less, high gloss cashmere and matt taupe cabinetry are complimented by a Silestone Lusso quartz worktop with a European walnut breakfast bar. Attention to detail was key and needed to be carefully thought about within the design. Particular features have been replicated, such as including the walnut detailing to feature within the breakfast bar and for the wrap around panelling of the built-in fridge/freezer. LED lighting has also been used for the decorative purposes of illuminating the cabinetry but also the ceiling extractor, which both help to create an atmosphere within the kitchen, particularly in the evenings. The overall layout has been carefully considered, appliances have been positioned so that the potential homeowners would have everything they need within a practical working triangle. Storage solutions have been cleverly designed to be hidden behind doors, adding to the spacious feeling of this beautiful kitchen.
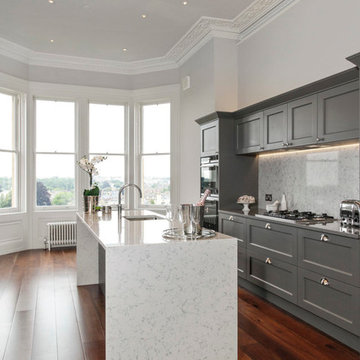
The Stanford Shaker collection was introduced to the Litfield Court development, an exciting heritage project in the Clifton area in Bristol.
Litfield Court comprises of a pair of Grade II Listed Georgian semi-detached villas overlooking Clifton Down, which are being carefully renovated into eight large apartments. The approach to the design has been to restore the Georgian fabric sensitively and introduce contemporary facilities.
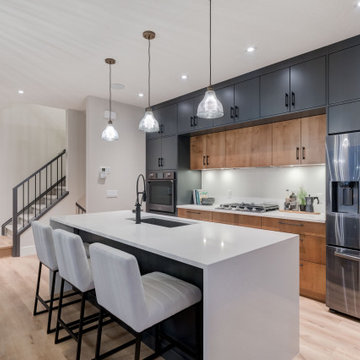
This is an example of a mid-sized midcentury single-wall kitchen in Calgary with a drop-in sink, flat-panel cabinets, grey cabinets, quartzite benchtops, white splashback, stainless steel appliances, vinyl floors, with island, beige floor and white benchtop.
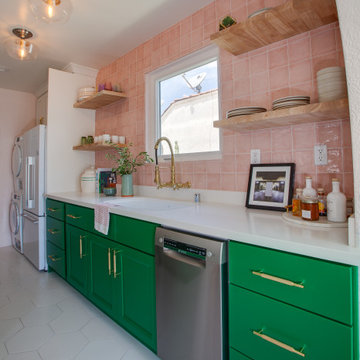
This fun and quirky kitchen is all thing eclectic. Pink tile and emerald green cabinets make a statement. With accents of pine wood shelving and butcher block countertop. Top it off with white quartz countertop and hexagon tile floor for texture. Of course, the lipstick gold fixtures!
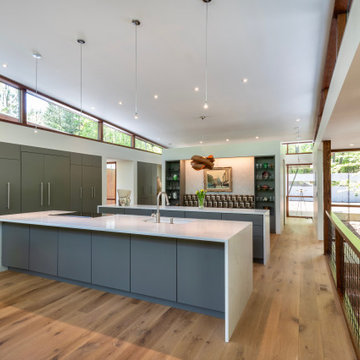
Essential client goals were a sustainable low-maintenance house, primarily single floor living, orientation to views, natural light to interiors, establishment of individual privacy, creation of a formal outdoor space for gardening, incorporation of a full workshop for cars, generous indoor and outdoor social space for guests and parties.
The Holly Hill house is comprised of three wings joined by bridges: An architect's wing with a master garden to the east, an engineer’s wing with automobile workshop and a central activity, kitchen, living, dining wing.
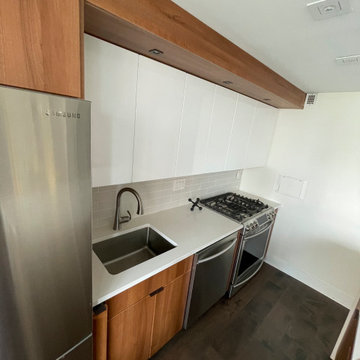
Design ideas for a small modern single-wall open plan kitchen in DC Metro with a drop-in sink, flat-panel cabinets, white cabinets, quartzite benchtops, white splashback, ceramic splashback, stainless steel appliances, medium hardwood floors, with island, brown floor and white benchtop.

This is an example of a small modern u-shaped separate kitchen in Cornwall with a drop-in sink, flat-panel cabinets, beige cabinets, quartzite benchtops, white splashback, engineered quartz splashback, black appliances, slate floors, no island, grey floor, white benchtop and exposed beam.
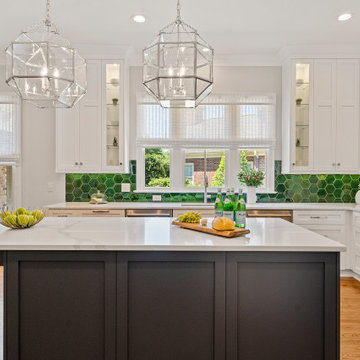
Luminous updated kitchen featuring Large Hexagons in 47 Vermont Pine
This is an example of a large transitional l-shaped open plan kitchen in Minneapolis with a drop-in sink, beaded inset cabinets, white cabinets, quartzite benchtops, green splashback, ceramic splashback, stainless steel appliances, light hardwood floors, with island, brown floor and white benchtop.
This is an example of a large transitional l-shaped open plan kitchen in Minneapolis with a drop-in sink, beaded inset cabinets, white cabinets, quartzite benchtops, green splashback, ceramic splashback, stainless steel appliances, light hardwood floors, with island, brown floor and white benchtop.
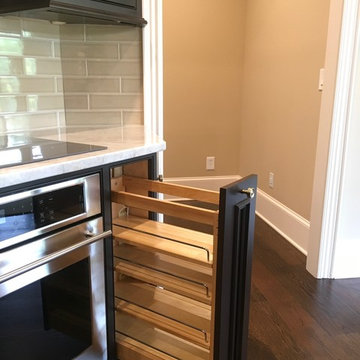
Dark wood cabinets were on my clients' wish list. They love the pull-out spice rack next to the stainless steel oven. Raised panel cabinets, quartzite countertops and beige ceramic tile backsplash were used throughout this kitchen. See all of the Before & After pictured from this project by Design Connection, Inc. here:
https://www.designconnectioninc.com/portfolio/
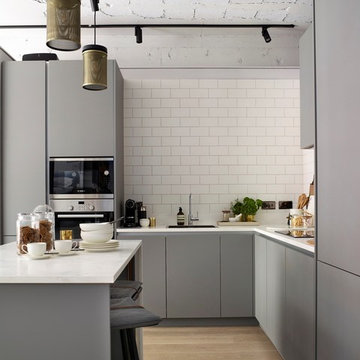
Bespoke Kitchen Island Unit
Manufactured by Alex Hall Furniture
Designed by Love Interiors
Inspiration for a contemporary l-shaped kitchen in London with a drop-in sink, flat-panel cabinets, grey cabinets, quartzite benchtops, stainless steel appliances, light hardwood floors, with island, beige floor, white benchtop, white splashback and subway tile splashback.
Inspiration for a contemporary l-shaped kitchen in London with a drop-in sink, flat-panel cabinets, grey cabinets, quartzite benchtops, stainless steel appliances, light hardwood floors, with island, beige floor, white benchtop, white splashback and subway tile splashback.
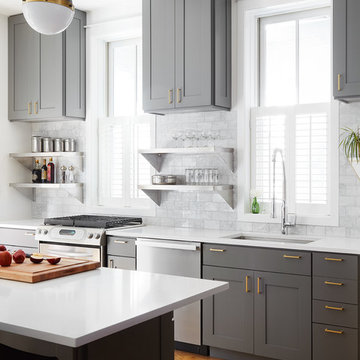
Dustin Halleck
Inspiration for a large transitional galley eat-in kitchen in Chicago with a drop-in sink, shaker cabinets, grey cabinets, quartzite benchtops, white splashback, stone tile splashback, stainless steel appliances, medium hardwood floors and with island.
Inspiration for a large transitional galley eat-in kitchen in Chicago with a drop-in sink, shaker cabinets, grey cabinets, quartzite benchtops, white splashback, stone tile splashback, stainless steel appliances, medium hardwood floors and with island.
Kitchen with a Drop-in Sink and Quartzite Benchtops Design Ideas
9