Kitchen with a Drop-in Sink and White Cabinets Design Ideas
Refine by:
Budget
Sort by:Popular Today
61 - 80 of 39,879 photos
Item 1 of 3
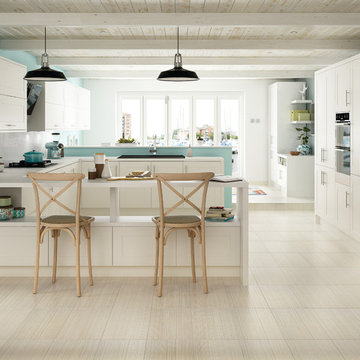
RAPPORT
Photo features Harmony Beige in 12 x 24 Glazed Porcelain Floor Tile.
Additional colors and 2 x 4 Ceramic Mosaic Tile are available. Visit our website, www.masonrycenter.com
Photo courtesy of American Olean
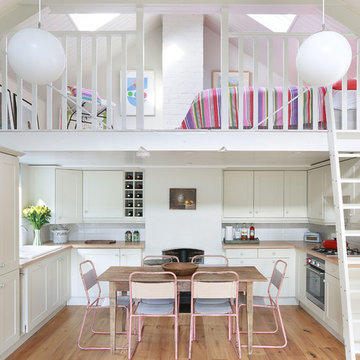
Alex Maguire
Photo of a mid-sized scandinavian u-shaped open plan kitchen in London with a drop-in sink, shaker cabinets, white cabinets, wood benchtops, white splashback, subway tile splashback, panelled appliances, light hardwood floors and no island.
Photo of a mid-sized scandinavian u-shaped open plan kitchen in London with a drop-in sink, shaker cabinets, white cabinets, wood benchtops, white splashback, subway tile splashback, panelled appliances, light hardwood floors and no island.
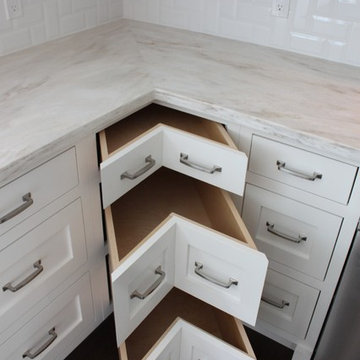
Wow! Great use of space.
Photo of a large traditional u-shaped eat-in kitchen in Other with a drop-in sink, flat-panel cabinets, white cabinets, marble benchtops, white splashback, stone tile splashback, stainless steel appliances and with island.
Photo of a large traditional u-shaped eat-in kitchen in Other with a drop-in sink, flat-panel cabinets, white cabinets, marble benchtops, white splashback, stone tile splashback, stainless steel appliances and with island.
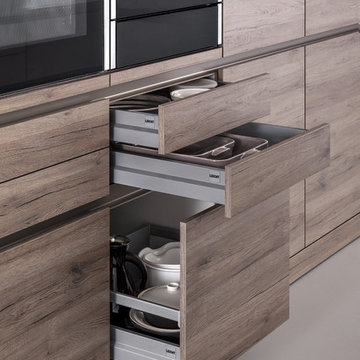
TECHNICAL DATA AND FITTINGS
Range 1 CERES-C | K 100 arctic
Range 2 CERES-C | K 282 alpine grey
Range 3 SYNTHIA-C | K 233 antique oak
Worktop 001 Laminate
Sink SPL 60/53 E R (BlancoClaron 340/180)
Tap BLANCO LINUS-S
Electrical appliances Siemens
Interior fitments BFR, ZTS, ZTG
Leicht Westchester Kitchens
200 East Main St Mount Kisco New York 10549
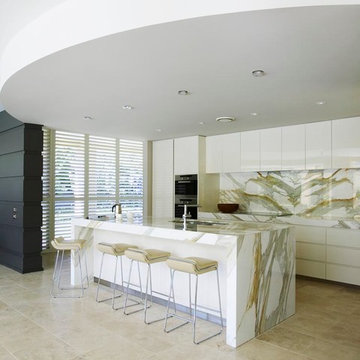
Large modern galley open plan kitchen in Melbourne with a drop-in sink, flat-panel cabinets, white cabinets, marble benchtops, multi-coloured splashback, stone slab splashback, panelled appliances, porcelain floors and with island.
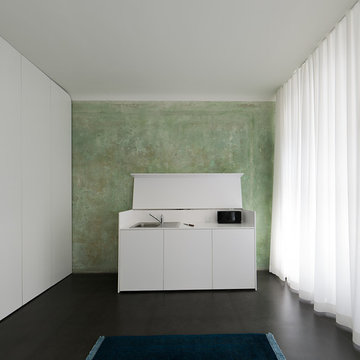
Simon Menges
This is an example of a small contemporary single-wall kitchen in Berlin with a drop-in sink, flat-panel cabinets and white cabinets.
This is an example of a small contemporary single-wall kitchen in Berlin with a drop-in sink, flat-panel cabinets and white cabinets.
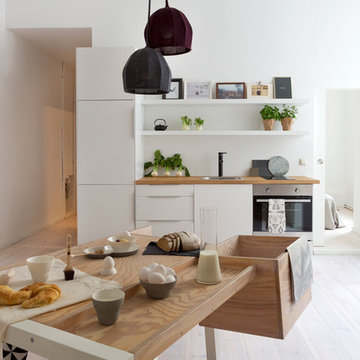
Stylist: Sara van Peteghem
Fotograf: Magnus Petterson
Photo of a small scandinavian single-wall eat-in kitchen in Berlin with a drop-in sink, flat-panel cabinets, white cabinets, wood benchtops, white splashback, panelled appliances and light hardwood floors.
Photo of a small scandinavian single-wall eat-in kitchen in Berlin with a drop-in sink, flat-panel cabinets, white cabinets, wood benchtops, white splashback, panelled appliances and light hardwood floors.
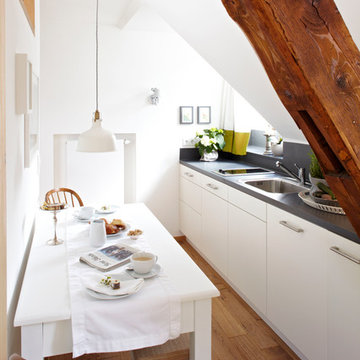
www.christianburmester.com
Photo of a small contemporary single-wall eat-in kitchen in Munich with flat-panel cabinets, white cabinets, medium hardwood floors, no island, a drop-in sink, grey splashback and panelled appliances.
Photo of a small contemporary single-wall eat-in kitchen in Munich with flat-panel cabinets, white cabinets, medium hardwood floors, no island, a drop-in sink, grey splashback and panelled appliances.
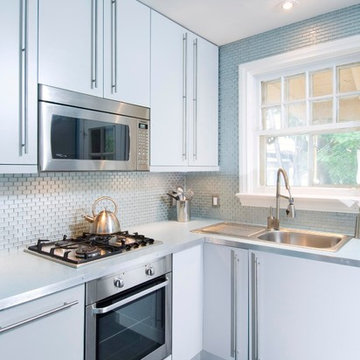
At 90 square feet, this tiny kitchen is smaller than most bathrooms. Add to that four doorways and a window and you have one tough little room.
The key to this type of space is the selection of compact European appliances. The fridge is completely enclosed in cabinetry as is the 45cm dishwasher. Sink selection and placement allowed for a very useful corner storage cabinet. Drawers and additional storage are accommodated along the existing wall space right of the rear porch door. Note the careful planning how the casings of this door are not compromised by countertops. This tiny kitchen even features a pull-out pantry to the left of the fridge.
The retro look is created by using laminate cabinets with aluminum edges; that is reiterated in the metal-edged laminate countertop. Marmoleum flooring and glass tiles complete the look.
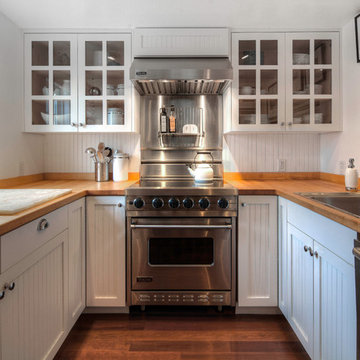
Oregon Coast Kitchen
photo by Nik Johnson
Beach style u-shaped separate kitchen in Seattle with a drop-in sink, white cabinets, stainless steel appliances, white splashback, wood benchtops and medium hardwood floors.
Beach style u-shaped separate kitchen in Seattle with a drop-in sink, white cabinets, stainless steel appliances, white splashback, wood benchtops and medium hardwood floors.
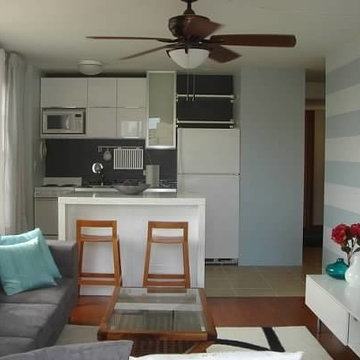
This is an example of a modern galley eat-in kitchen in Los Angeles with a drop-in sink, flat-panel cabinets and white cabinets.
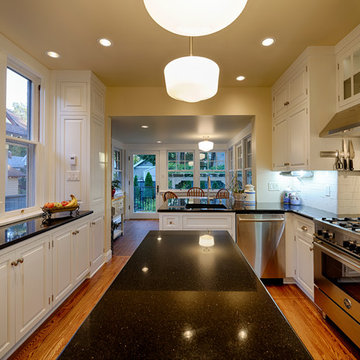
Since the home was an historic icon, an addition was not possible, so we made the space feel bigger by removing a masonry wall. Originally the sink was on the right where the range is
Rocket Horse photography
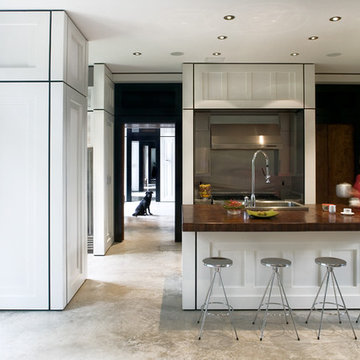
White paneled walls complement the natural concrete floors. The kitchen island countertop was produced from recycled Dade County pine columns from a cottage that previously existed on the site.
Photography © Claudia Uribe-Touri
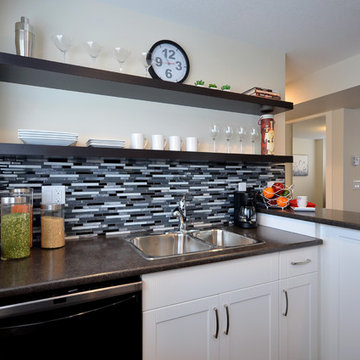
Basement renovation completed with Jedan Brother Contracting.
Design ideas for a contemporary kitchen in Vancouver with a drop-in sink, shaker cabinets, white cabinets, multi-coloured splashback and black appliances.
Design ideas for a contemporary kitchen in Vancouver with a drop-in sink, shaker cabinets, white cabinets, multi-coloured splashback and black appliances.
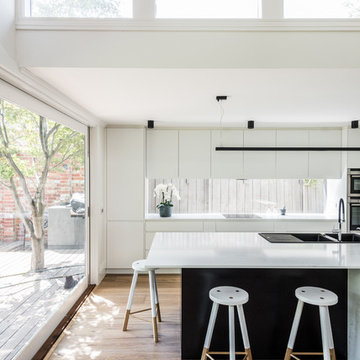
May Photography
Inspiration for a modern galley kitchen in Melbourne with a drop-in sink, flat-panel cabinets, white cabinets, window splashback, stainless steel appliances, medium hardwood floors, with island, brown floor and white benchtop.
Inspiration for a modern galley kitchen in Melbourne with a drop-in sink, flat-panel cabinets, white cabinets, window splashback, stainless steel appliances, medium hardwood floors, with island, brown floor and white benchtop.
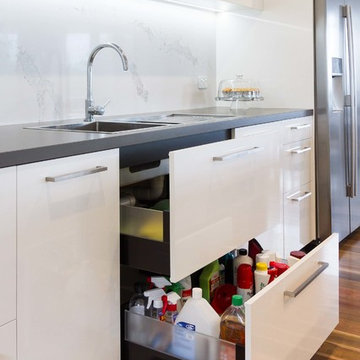
Designer: Yvonne Menegol; Photography by Yvonne Menegol
Photo of a large modern galley open plan kitchen in Melbourne with a drop-in sink, flat-panel cabinets, white cabinets, quartz benchtops, stone slab splashback, stainless steel appliances, medium hardwood floors and with island.
Photo of a large modern galley open plan kitchen in Melbourne with a drop-in sink, flat-panel cabinets, white cabinets, quartz benchtops, stone slab splashback, stainless steel appliances, medium hardwood floors and with island.
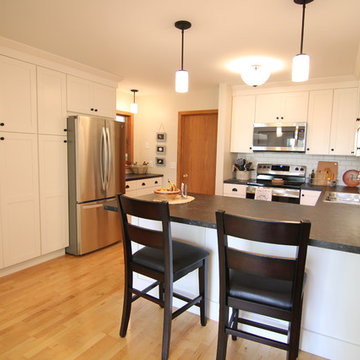
This home had a kitchen that was efficient and functional, but lacked the character and charm this client was seeking. By updating the appliances, cabinetry, finishes, and removing the soffits the kitchen is now the true heart of this home.
SSC

Our Austin studio decided to go bold with this project by ensuring that each space had a unique identity in the Mid-Century Modern style bathroom, butler's pantry, and mudroom. We covered the bathroom walls and flooring with stylish beige and yellow tile that was cleverly installed to look like two different patterns. The mint cabinet and pink vanity reflect the mid-century color palette. The stylish knobs and fittings add an extra splash of fun to the bathroom.
The butler's pantry is located right behind the kitchen and serves multiple functions like storage, a study area, and a bar. We went with a moody blue color for the cabinets and included a raw wood open shelf to give depth and warmth to the space. We went with some gorgeous artistic tiles that create a bold, intriguing look in the space.
In the mudroom, we used siding materials to create a shiplap effect to create warmth and texture – a homage to the classic Mid-Century Modern design. We used the same blue from the butler's pantry to create a cohesive effect. The large mint cabinets add a lighter touch to the space.
---
Project designed by the Atomic Ranch featured modern designers at Breathe Design Studio. From their Austin design studio, they serve an eclectic and accomplished nationwide clientele including in Palm Springs, LA, and the San Francisco Bay Area.
For more about Breathe Design Studio, see here: https://www.breathedesignstudio.com/
To learn more about this project, see here:
https://www.breathedesignstudio.com/atomic-ranch
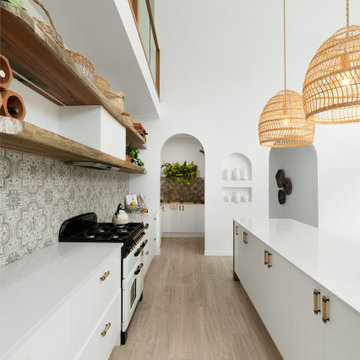
Photography by #villastyling
The arched entrance to the walk in pantry is mirrored by the hallway arch and between the two this sweet arched niche is a gem. Kitchen by QEBs
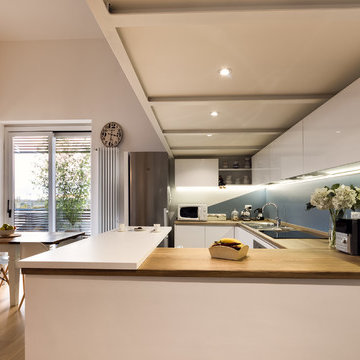
La cucina realizzata sotto al soppalco è interamente laccata di colore bianco con il top in massello di rovere e penisola bianca con sgabelli.
Foto di Simone Marulli
Kitchen with a Drop-in Sink and White Cabinets Design Ideas
4