Kitchen with a Drop-in Sink and White Floor Design Ideas
Refine by:
Budget
Sort by:Popular Today
61 - 80 of 2,728 photos
Item 1 of 3
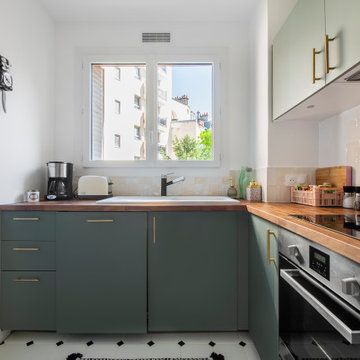
Niché dans le 15e, ce joli 63 m² a été acheté par un couple de trentenaires. L’idée globale était de réaménager certaines pièces et travailler sur la luminosité de l’appartement.
1ère étape : repeindre tout l’appartement et vitrifier le parquet existant. Puis dans la cuisine : réaménagement total ! Nous avons personnalisé une cuisine Ikea avec des façades Bodarp gris vert. Le plan de travail en noyer donne une touche de chaleur et la crédence type zellige en blanc cassé (@parquet_carrelage) vient accentuer la singularité de la pièce.
Nos équipes ont également entièrement refait la SDB : pose du terrazzo au sol, de la baignoire et sa petite verrière, des faïences, des meubles et de la vasque. Et vous voyez le petit meuble « buanderie » qui abrite la machine à laver ? Il s’agit d’une création maison !
Nous avons également créé d’autres rangement sur-mesure pour ce projet : les niches colorées de la cuisine, le meuble bas du séjour, la penderie et le meuble à chaussures du couloir.
Ce dernier a une toute autre allure paré du papier peint Jungle Cole & Son ! Grâce à la verrière que nous avons posée, il devient visible depuis le salon. La verrière permet également de laisser passer la lumière du salon vers le couloir.
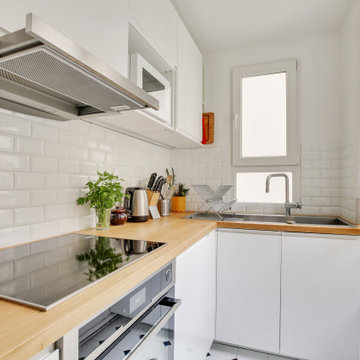
Design ideas for a small contemporary l-shaped kitchen in Paris with a drop-in sink, flat-panel cabinets, white cabinets, wood benchtops, white splashback, subway tile splashback, stainless steel appliances, no island, white floor and brown benchtop.
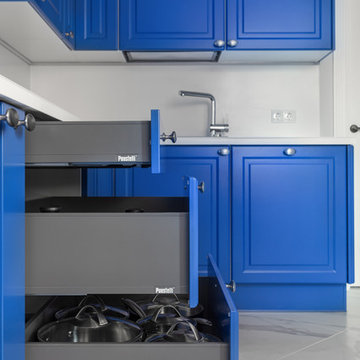
This is an example of a mid-sized contemporary l-shaped separate kitchen in Moscow with a drop-in sink, raised-panel cabinets, blue cabinets, quartz benchtops, white splashback, stone slab splashback, black appliances, marble floors, no island, white floor and white benchtop.
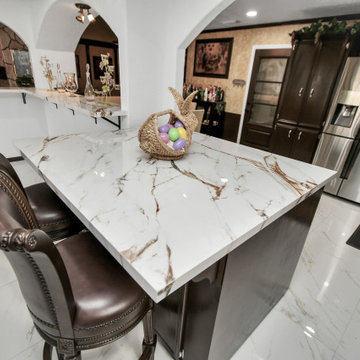
Resurfaced kitchen cabinets in chocolate brown , new porcelain countertops in Calcutta luxe. Beautiful brown, black, and grey veins joining in harmony. New 24"x48" porcelain tile floor in carved Carrera bring out the warmth in the space without overpowering the countertops.
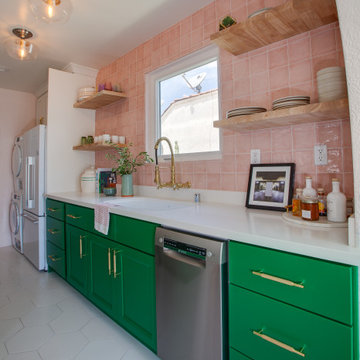
This fun and quirky kitchen is all thing eclectic. Pink tile and emerald green cabinets make a statement. With accents of pine wood shelving and butcher block countertop. Top it off with white quartz countertop and hexagon tile floor for texture. Of course, the lipstick gold fixtures!
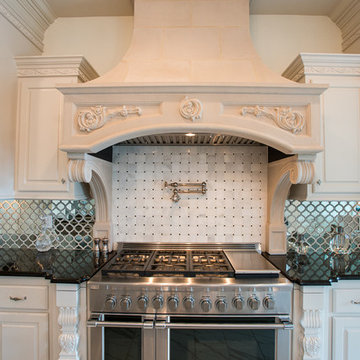
Stephen Byrne, Inik Designs LLC
Expansive traditional single-wall open plan kitchen in New Orleans with a drop-in sink, white cabinets, granite benchtops, metallic splashback, mirror splashback, stainless steel appliances, ceramic floors, multiple islands, white floor and raised-panel cabinets.
Expansive traditional single-wall open plan kitchen in New Orleans with a drop-in sink, white cabinets, granite benchtops, metallic splashback, mirror splashback, stainless steel appliances, ceramic floors, multiple islands, white floor and raised-panel cabinets.
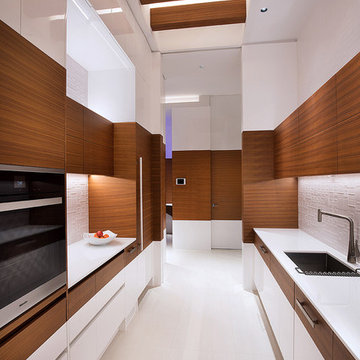
This home was designed with a clean, modern aesthetic that imposes a commanding view of its expansive riverside lot. The wide-span, open wing design provides a feeling of open movement and flow throughout the home. Interior design elements are tightly edited to their most elemental form. Simple yet daring lines simultaneously convey a sense of energy and tranquility. Super-matte, zero sheen finishes are punctuated by brightly polished stainless steel and are further contrasted by thoughtful use of natural textures and materials. The judges said “this home would be like living in a sculpture. It’s sleek and luxurious at the same time.”
The award for Best In Show goes to
RG Designs Inc. and K2 Design Group
Designers: Richard Guzman with Jenny Provost
From: Bonita Springs, Florida
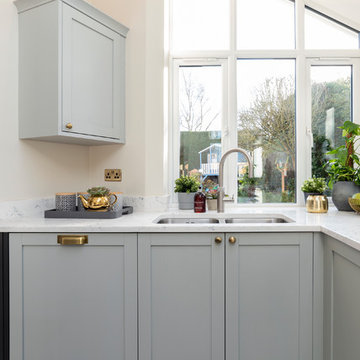
The couple of the property loved the simplicity of the Croft range for their new extension. They were eager for the kitchen design to flow through from the dining room area to the kitchen. A bar area with a corner mini breakfast bar surface transitioned this while wall units on the other side additionally carried the cabinetry through.
Clever storage solutions such as magic corners and larder units made the most of the space for storage, giving pots, pans and glasses room.
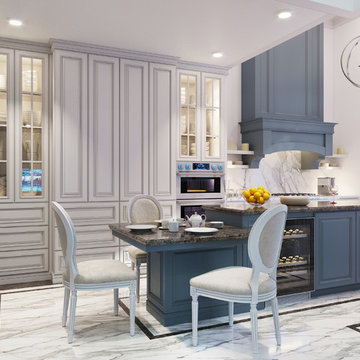
Kitchen with island with accent blue finish.
Inspiration for a large traditional galley eat-in kitchen in Los Angeles with a drop-in sink, raised-panel cabinets, light wood cabinets, quartzite benchtops, white splashback, stone slab splashback, stainless steel appliances, marble floors, with island and white floor.
Inspiration for a large traditional galley eat-in kitchen in Los Angeles with a drop-in sink, raised-panel cabinets, light wood cabinets, quartzite benchtops, white splashback, stone slab splashback, stainless steel appliances, marble floors, with island and white floor.
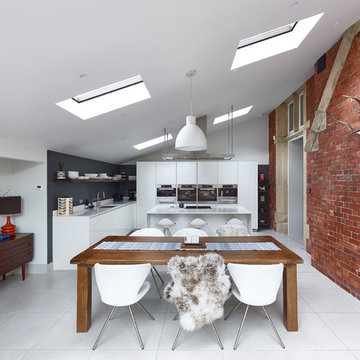
Contemporary, handle-less white gloss kitchen complete with; white quartz worktops, spekva timber shelving, Miele appliances and Westin's bespoke extraction.
Photography by Andy Haslam
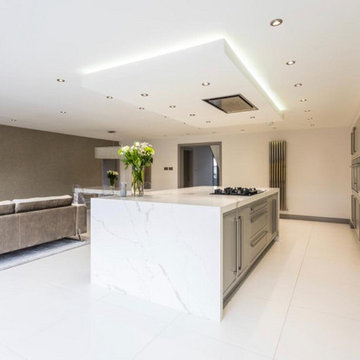
A modern kitchen which still feels homely. We chose an inframe kitchen but with a flat door. As it's a bespoke, traditional style of kitchen but the flat door and long bar handles give it a streamlined and contemporary feel.

Design ideas for a contemporary kitchen in London with a drop-in sink, flat-panel cabinets, green cabinets, marble benchtops, white splashback, marble splashback, stainless steel appliances, ceramic floors, with island, white floor, white benchtop and timber.
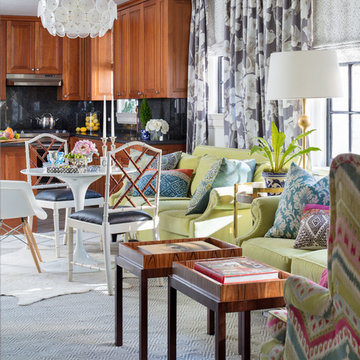
Gordon Gregory Photography
This is an example of a mid-sized eclectic galley eat-in kitchen in Richmond with a drop-in sink, shaker cabinets, medium wood cabinets, granite benchtops, black splashback, stainless steel appliances, ceramic floors, with island, white floor and black benchtop.
This is an example of a mid-sized eclectic galley eat-in kitchen in Richmond with a drop-in sink, shaker cabinets, medium wood cabinets, granite benchtops, black splashback, stainless steel appliances, ceramic floors, with island, white floor and black benchtop.
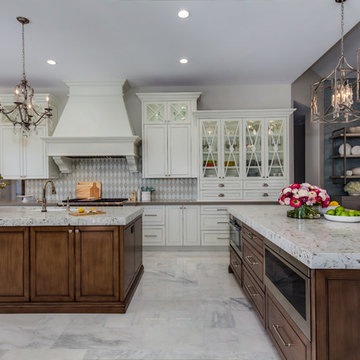
Indy Ferrufino
EIF Images
eifimages@gmail.com
Inspiration for a large transitional l-shaped eat-in kitchen in Phoenix with a drop-in sink, glass-front cabinets, white cabinets, granite benchtops, beige splashback, ceramic splashback, stainless steel appliances, marble floors, multiple islands and white floor.
Inspiration for a large transitional l-shaped eat-in kitchen in Phoenix with a drop-in sink, glass-front cabinets, white cabinets, granite benchtops, beige splashback, ceramic splashback, stainless steel appliances, marble floors, multiple islands and white floor.
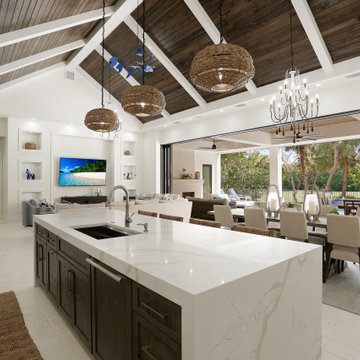
Modern kitchen and dining area ceiling using Synergy Wood's Southern Pine Ebony boards creates a rustic and modern look that elevates your space and adds warmth to any room. DeSanctis Enterprises in Sanibel Florida

This Passover kitchen was designed as a secondary space for cooking. The design includes Moroccan-inspired motifs on the ceramic backsplash and ties seamlessly with the black iron light fixture. Since the kitchen is used one week to a month per year, and to keep the project budget-friendly, we opted for laminate countertops with a concrete look as an alternative to stone. The 33-inch drop-in stainless steel sink is thoughtfully located by the only window with a view of the lovely backyard. Because the space is small and closed in, LED undercabinet lighting was essential to making the surface space practical for basic tasks.
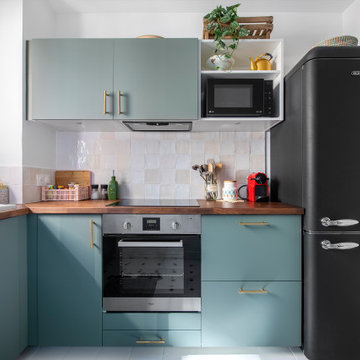
Niché dans le 15e, ce joli 63 m² a été acheté par un couple de trentenaires. L’idée globale était de réaménager certaines pièces et travailler sur la luminosité de l’appartement.
1ère étape : repeindre tout l’appartement et vitrifier le parquet existant. Puis dans la cuisine : réaménagement total ! Nous avons personnalisé une cuisine Ikea avec des façades Bodarp gris vert. Le plan de travail en noyer donne une touche de chaleur et la crédence type zellige en blanc cassé (@parquet_carrelage) vient accentuer la singularité de la pièce.
Nos équipes ont également entièrement refait la SDB : pose du terrazzo au sol, de la baignoire et sa petite verrière, des faïences, des meubles et de la vasque. Et vous voyez le petit meuble « buanderie » qui abrite la machine à laver ? Il s’agit d’une création maison !
Nous avons également créé d’autres rangement sur-mesure pour ce projet : les niches colorées de la cuisine, le meuble bas du séjour, la penderie et le meuble à chaussures du couloir.
Ce dernier a une toute autre allure paré du papier peint Jungle Cole & Son ! Grâce à la verrière que nous avons posée, il devient visible depuis le salon. La verrière permet également de laisser passer la lumière du salon vers le couloir.
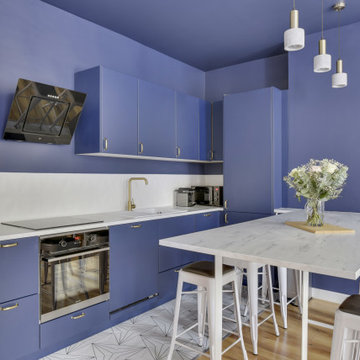
Photo of a contemporary l-shaped kitchen in Paris with a drop-in sink, flat-panel cabinets, purple cabinets, white splashback, stone slab splashback, stainless steel appliances, with island, white floor and white benchtop.
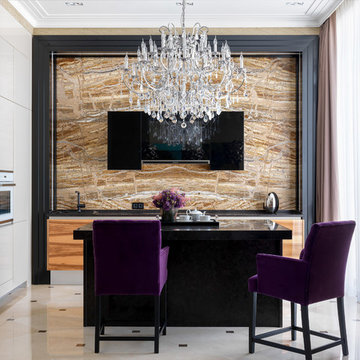
Авторы проекта: Ведран Бркич, Лидия Бркич и Анна Гармаш
Фотограф: Сергей Красюк
Photo of a mid-sized contemporary kitchen in Moscow with flat-panel cabinets, marble benchtops, brown splashback, marble splashback, white appliances, with island, black benchtop, a drop-in sink, medium wood cabinets and white floor.
Photo of a mid-sized contemporary kitchen in Moscow with flat-panel cabinets, marble benchtops, brown splashback, marble splashback, white appliances, with island, black benchtop, a drop-in sink, medium wood cabinets and white floor.
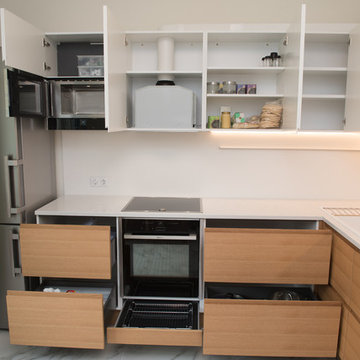
Inspiration for a mid-sized scandinavian l-shaped separate kitchen in Moscow with a drop-in sink, flat-panel cabinets, white cabinets, quartz benchtops, white splashback, stone slab splashback, stainless steel appliances, marble floors, no island and white floor.
Kitchen with a Drop-in Sink and White Floor Design Ideas
4