Kitchen with a Drop-in Sink Design Ideas
Refine by:
Budget
Sort by:Popular Today
141 - 160 of 7,162 photos
Item 1 of 3
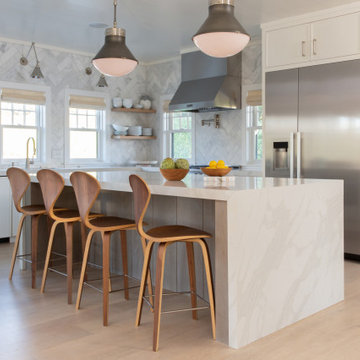
Transitional Kitchen
Design ideas for a large beach style l-shaped open plan kitchen in Boston with a drop-in sink, recessed-panel cabinets, white cabinets, quartz benchtops, marble splashback, stainless steel appliances, light hardwood floors, with island, beige floor, white benchtop and grey splashback.
Design ideas for a large beach style l-shaped open plan kitchen in Boston with a drop-in sink, recessed-panel cabinets, white cabinets, quartz benchtops, marble splashback, stainless steel appliances, light hardwood floors, with island, beige floor, white benchtop and grey splashback.
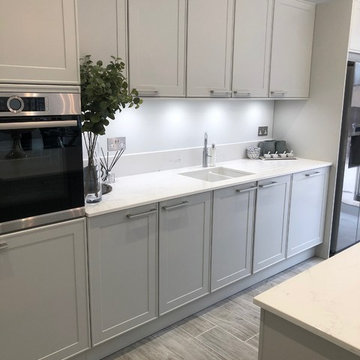
This is an example of a large contemporary single-wall open plan kitchen in Hampshire with a drop-in sink, shaker cabinets, grey cabinets, quartzite benchtops, grey splashback, marble splashback, panelled appliances, ceramic floors, with island, grey floor and white benchtop.
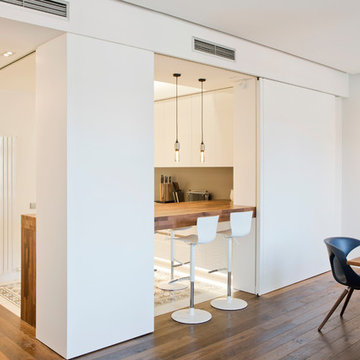
Bluetomatophotos
Photo of a large contemporary u-shaped open plan kitchen in Barcelona with a drop-in sink, flat-panel cabinets, white cabinets, quartz benchtops, brown splashback, panelled appliances, cement tiles, with island, multi-coloured floor and brown benchtop.
Photo of a large contemporary u-shaped open plan kitchen in Barcelona with a drop-in sink, flat-panel cabinets, white cabinets, quartz benchtops, brown splashback, panelled appliances, cement tiles, with island, multi-coloured floor and brown benchtop.
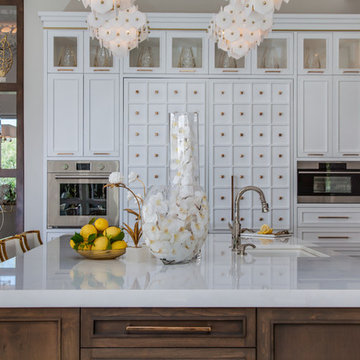
Indy Ferrufino
EIF Images
eifimages@gmail.com
Large contemporary u-shaped eat-in kitchen in Phoenix with a drop-in sink, white cabinets, marble benchtops, white splashback, marble splashback, stainless steel appliances, light hardwood floors, with island and brown floor.
Large contemporary u-shaped eat-in kitchen in Phoenix with a drop-in sink, white cabinets, marble benchtops, white splashback, marble splashback, stainless steel appliances, light hardwood floors, with island and brown floor.
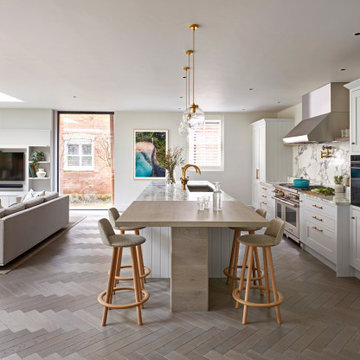
Design ideas for a large transitional galley open plan kitchen in Hampshire with a drop-in sink, shaker cabinets, grey cabinets, marble benchtops, white splashback, marble splashback, stainless steel appliances, light hardwood floors, with island, beige floor and white benchtop.
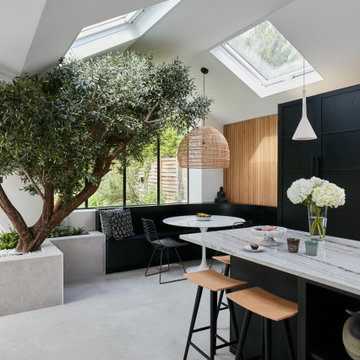
One wowee kitchen!
Designed for a family with Sri-Lankan and Singaporean heritage, the brief for this project was to create a Scandi-Asian styled kitchen.
The design features ‘Skog’ wall panelling, straw bar stools, open shelving, a sofia swing, a bar and an olive tree.
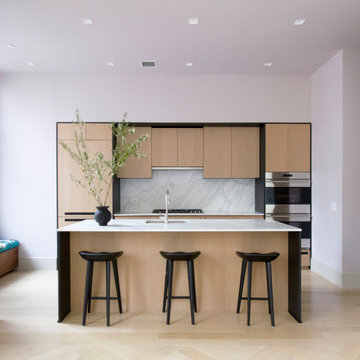
Design ideas for a large modern galley open plan kitchen in New York with a drop-in sink, flat-panel cabinets, light wood cabinets, marble benchtops, white splashback, stone tile splashback, stainless steel appliances, light hardwood floors, with island, brown floor and white benchtop.
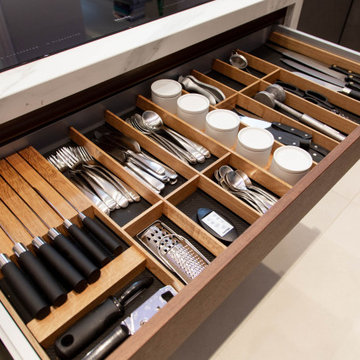
Cutlery drawer. This modern kitchen situated in Acton has used Concrete Brasilia and Topos Walnut Leicht furniture, in combination with stunning Neolith Estatuario worktops, complimented with Antique Grey Mirror used in the bar area.
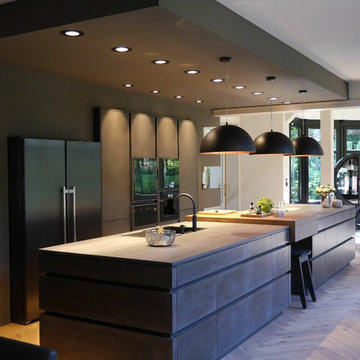
Design ideas for an expansive contemporary galley eat-in kitchen in Bremen with a drop-in sink, flat-panel cabinets, black cabinets, solid surface benchtops, black appliances, medium hardwood floors, with island, brown floor and black benchtop.
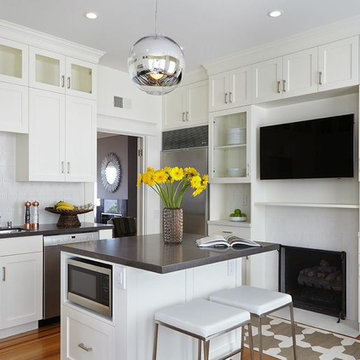
Marija Vidal Photographer, Andre Rothblatt Architecture, Aaron Gordon Construction
Inspiration for a mid-sized transitional l-shaped eat-in kitchen in San Francisco with a drop-in sink, shaker cabinets, white cabinets, marble benchtops, ceramic splashback, stainless steel appliances, medium hardwood floors and with island.
Inspiration for a mid-sized transitional l-shaped eat-in kitchen in San Francisco with a drop-in sink, shaker cabinets, white cabinets, marble benchtops, ceramic splashback, stainless steel appliances, medium hardwood floors and with island.
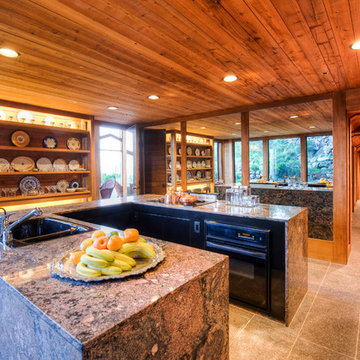
This dramatic contemporary residence features extraordinary design with magnificent views of Angel Island, the Golden Gate Bridge, and the ever changing San Francisco Bay. The amazing great room has soaring 36 foot ceilings, a Carnelian granite cascading waterfall flanked by stairways on each side, and an unique patterned sky roof of redwood and cedar. The 57 foyer windows and glass double doors are specifically designed to frame the world class views. Designed by world-renowned architect Angela Danadjieva as her personal residence, this unique architectural masterpiece features intricate woodwork and innovative environmental construction standards offering an ecological sanctuary with the natural granite flooring and planters and a 10 ft. indoor waterfall. The fluctuating light filtering through the sculptured redwood ceilings creates a reflective and varying ambiance. Other features include a reinforced concrete structure, multi-layered slate roof, a natural garden with granite and stone patio leading to a lawn overlooking the San Francisco Bay. Completing the home is a spacious master suite with a granite bath, an office / second bedroom featuring a granite bath, a third guest bedroom suite and a den / 4th bedroom with bath. Other features include an electronic controlled gate with a stone driveway to the two car garage and a dumb waiter from the garage to the granite kitchen.

Discover the timeless charm of this bespoke kitchen, where classic design elements are seamlessly integrated with modern sophistication. The deep green cabinets exude elegance and depth, while the fluted glass upper cabinets add a touch of refinement and character. A copper-finished island stands as a focal point, infusing the space with warmth and style. With its concrete countertop and large-scale ceramic floor tiles, this kitchen strikes the perfect balance between timeless tradition and contemporary allure.
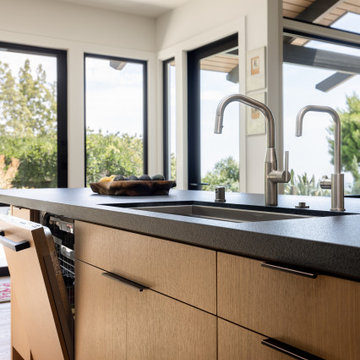
Materials
Countertop: Soapstone
Range Hood: Marble
Cabinets: Vertical Grain White Oak
Appliances
Range: @subzeroandwolf
Dishwasher: @mieleusa
Fridge: @subzeroandwolf
Water dispenser: @zipwaterus

Residential Interior Design project by Camilla Molders Design
Photo of a small industrial galley eat-in kitchen in Melbourne with a drop-in sink, flat-panel cabinets, black cabinets, black splashback, porcelain splashback, black appliances, vinyl floors, with island, grey floor and black benchtop.
Photo of a small industrial galley eat-in kitchen in Melbourne with a drop-in sink, flat-panel cabinets, black cabinets, black splashback, porcelain splashback, black appliances, vinyl floors, with island, grey floor and black benchtop.
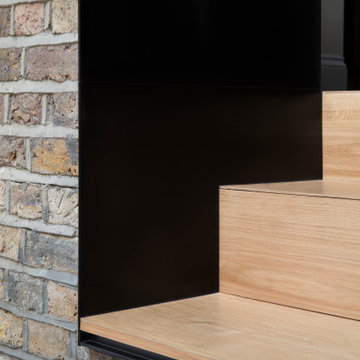
Large contemporary galley open plan kitchen in London with a drop-in sink, flat-panel cabinets, blue cabinets, wood benchtops, grey splashback, panelled appliances, concrete floors, with island, grey floor and brown benchtop.
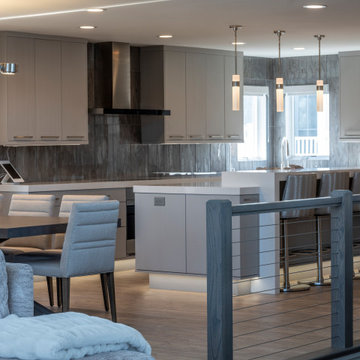
KITCHEN WITH CUSTOM FLOATING SHELVES, ACCESSORIES, CORAL & TONES OF BLUES AND GRAYS
FLAT PANEL CABINETRY, QUARTZ COUNTERTOPS, ABSTRACT PATTERNED GLASS TILE BACKSPLASH, STAINLESS STEEL APPLIANCES, MODERN LIGHTING
MODERN PHOTOGRAPHY CERUSED WOOD TONES
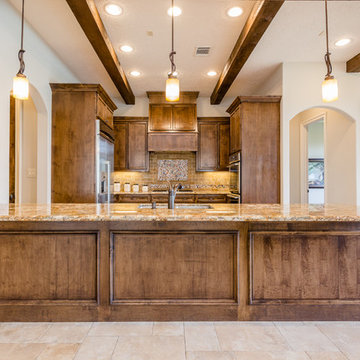
Gorgeously Built by Tommy Cashiola Construction Company in RIchmond, Texas. Designed by Purser Architectural, Inc.
Inspiration for a large mediterranean u-shaped open plan kitchen in Houston with a drop-in sink, recessed-panel cabinets, brown cabinets, granite benchtops, beige splashback, stone tile splashback, stainless steel appliances, travertine floors, with island, beige floor and beige benchtop.
Inspiration for a large mediterranean u-shaped open plan kitchen in Houston with a drop-in sink, recessed-panel cabinets, brown cabinets, granite benchtops, beige splashback, stone tile splashback, stainless steel appliances, travertine floors, with island, beige floor and beige benchtop.
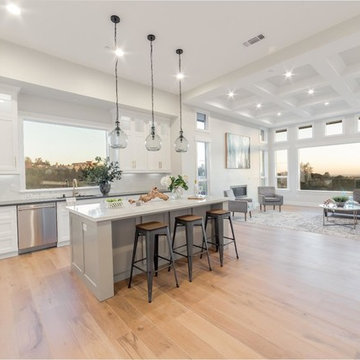
Inspiration for an expansive l-shaped eat-in kitchen in Sacramento with a drop-in sink, glass-front cabinets, white cabinets, marble benchtops, white splashback, ceramic splashback, stainless steel appliances, light hardwood floors, with island, beige floor and black benchtop.

Immerse yourself in the opulence of this bespoke kitchen, where deep green cabinets command attention with their rich hue and bespoke design. The striking copper-finished island stands as a centerpiece, exuding warmth and sophistication against the backdrop of the deep green cabinetry. A concrete countertop adds an industrial edge to the space, while large-scale ceramic tiles ground the room with their timeless elegance. Classic yet contemporary, this kitchen is a testament to bespoke craftsmanship and luxurious design.
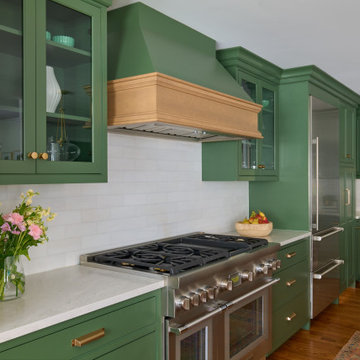
Design ideas for a large transitional l-shaped eat-in kitchen in Philadelphia with a drop-in sink, beaded inset cabinets, green cabinets, quartz benchtops, white splashback, marble splashback, stainless steel appliances, light hardwood floors, with island, brown floor and white benchtop.
Kitchen with a Drop-in Sink Design Ideas
8