Kitchen with a Farmhouse Sink and a Double-bowl Sink Design Ideas
Refine by:
Budget
Sort by:Popular Today
101 - 120 of 374,791 photos
Item 1 of 3
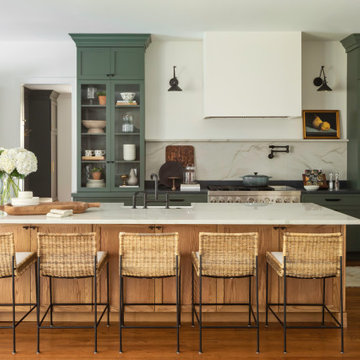
Design ideas for a large transitional galley open plan kitchen in Orlando with a farmhouse sink, shaker cabinets, medium hardwood floors, with island, brown floor, green cabinets, white splashback, stone slab splashback, stainless steel appliances and grey benchtop.

Photo of a mid-sized transitional l-shaped kitchen in DC Metro with a farmhouse sink, raised-panel cabinets, white cabinets, quartz benchtops, white splashback, subway tile splashback, stainless steel appliances, medium hardwood floors, brown floor and white benchtop.
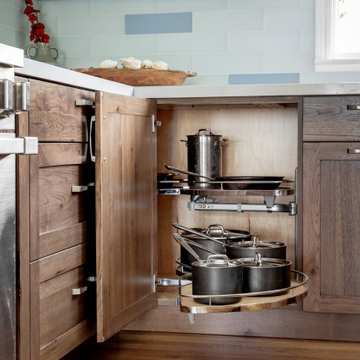
Hafele Lemans corner storage unit provides flexible storage for pots and pans close to the range.
Kate Falconer Photography
Inspiration for a mid-sized beach style l-shaped open plan kitchen with a farmhouse sink, recessed-panel cabinets, distressed cabinets, quartz benchtops, blue splashback, glass tile splashback, stainless steel appliances, medium hardwood floors, with island, yellow floor and white benchtop.
Inspiration for a mid-sized beach style l-shaped open plan kitchen with a farmhouse sink, recessed-panel cabinets, distressed cabinets, quartz benchtops, blue splashback, glass tile splashback, stainless steel appliances, medium hardwood floors, with island, yellow floor and white benchtop.
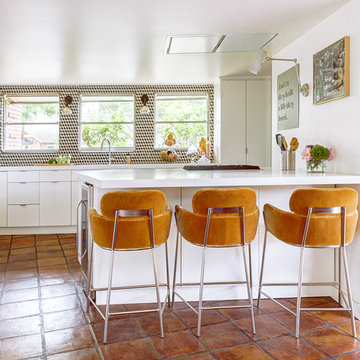
Midcentury modern kitchen with white kitchen cabinets, solid surface countertops, and tile backsplash. Open shelving is used throughout. The wet bar design includes teal grasscloth. The floors are the original 1950's Saltillo tile. A flush mount vent hood has been used to not obstruct the view.
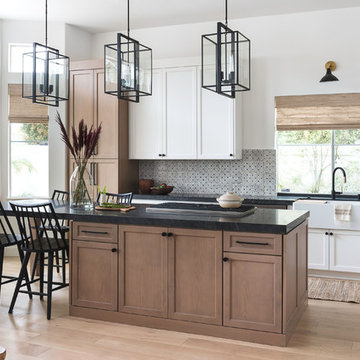
samantha goh
Photo of a mid-sized transitional l-shaped eat-in kitchen in San Diego with a farmhouse sink, shaker cabinets, light wood cabinets, granite benchtops, beige splashback, terra-cotta splashback, stainless steel appliances, light hardwood floors, with island and black benchtop.
Photo of a mid-sized transitional l-shaped eat-in kitchen in San Diego with a farmhouse sink, shaker cabinets, light wood cabinets, granite benchtops, beige splashback, terra-cotta splashback, stainless steel appliances, light hardwood floors, with island and black benchtop.
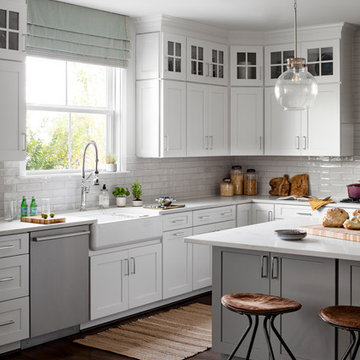
photography by Jennifer Hughes
Design ideas for a large country eat-in kitchen in DC Metro with a farmhouse sink, white cabinets, quartz benchtops, white splashback, subway tile splashback, stainless steel appliances, dark hardwood floors, with island, brown floor, white benchtop and shaker cabinets.
Design ideas for a large country eat-in kitchen in DC Metro with a farmhouse sink, white cabinets, quartz benchtops, white splashback, subway tile splashback, stainless steel appliances, dark hardwood floors, with island, brown floor, white benchtop and shaker cabinets.
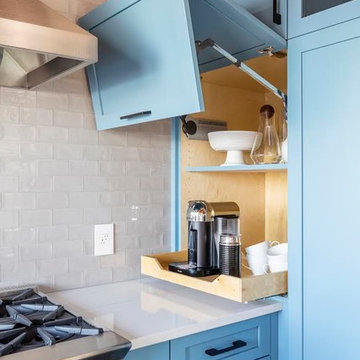
When we drove out to Mukilteo for our initial consultation, we immediately fell in love with this house. With its tall ceilings, eclectic mix of wood, glass and steel, and gorgeous view of the Puget Sound, we quickly nicknamed this project "The Mukilteo Gem". Our client, a cook and baker, did not like her existing kitchen. The main points of issue were short runs of available counter tops, lack of storage and shortage of light. So, we were called in to implement some big, bold ideas into a small footprint kitchen with big potential. We completely changed the layout of the room by creating a tall, built-in storage wall and a continuous u-shape counter top. Early in the project, we took inventory of every item our clients wanted to store in the kitchen and ensured that every spoon, gadget, or bowl would have a dedicated "home" in their new kitchen. The finishes were meticulously selected to ensure continuity throughout the house. We also played with the color scheme to achieve a bold yet natural feel.This kitchen is a prime example of how color can be used to both make a statement and project peace and balance simultaneously. While busy at work on our client's kitchen improvement, we also updated the entry and gave the homeowner a modern laundry room with triple the storage space they originally had.
End result: ecstatic clients and a very happy design team. That's what we call a big success!
John Granen.
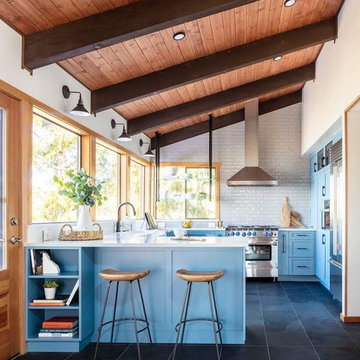
When we drove out to Mukilteo for our initial consultation, we immediately fell in love with this house. With its tall ceilings, eclectic mix of wood, glass and steel, and gorgeous view of the Puget Sound, we quickly nicknamed this project "The Mukilteo Gem". Our client, a cook and baker, did not like her existing kitchen. The main points of issue were short runs of available counter tops, lack of storage and shortage of light. So, we were called in to implement some big, bold ideas into a small footprint kitchen with big potential. We completely changed the layout of the room by creating a tall, built-in storage wall and a continuous u-shape counter top. Early in the project, we took inventory of every item our clients wanted to store in the kitchen and ensured that every spoon, gadget, or bowl would have a dedicated "home" in their new kitchen. The finishes were meticulously selected to ensure continuity throughout the house. We also played with the color scheme to achieve a bold yet natural feel.This kitchen is a prime example of how color can be used to both make a statement and project peace and balance simultaneously. While busy at work on our client's kitchen improvement, we also updated the entry and gave the homeowner a modern laundry room with triple the storage space they originally had.
End result: ecstatic clients and a very happy design team. That's what we call a big success!
John Granen.
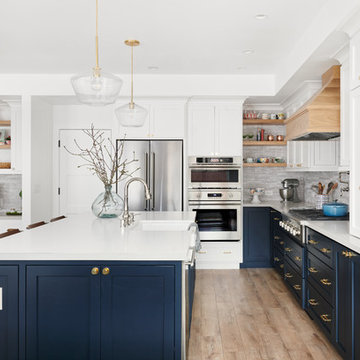
Design ideas for a large beach style l-shaped open plan kitchen in San Francisco with a farmhouse sink, shaker cabinets, white cabinets, solid surface benchtops, grey splashback, stainless steel appliances, light hardwood floors, with island, brown floor and white benchtop.
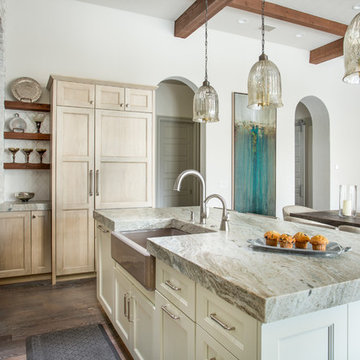
The builder we partnered with for this beauty original wanted to use his cabinet person (who builds and finishes on site) but the clients advocated for manufactured cabinets - and we agree with them! These homeowners were just wonderful to work with and wanted materials that were a little more "out of the box" than the standard "white kitchen" you see popping up everywhere today - and their dog, who came along to every meeting, agreed to something with longevity, and a good warranty!
The cabinets are from WW Woods, their Eclipse (Frameless, Full Access) line in the Aspen door style
- a shaker with a little detail. The perimeter kitchen and scullery cabinets are a Poplar wood with their Seagull stain finish, and the kitchen island is a Maple wood with their Soft White paint finish. The space itself was a little small, and they loved the cabinetry material, so we even paneled their built in refrigeration units to make the kitchen feel a little bigger. And the open shelving in the scullery acts as the perfect go-to pantry, without having to go through a ton of doors - it's just behind the hood wall!
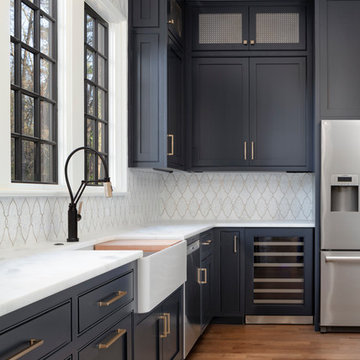
Design ideas for a mid-sized traditional l-shaped kitchen in Charlotte with a farmhouse sink, blue cabinets, marble benchtops, white splashback, mosaic tile splashback, stainless steel appliances, medium hardwood floors, brown floor and white benchtop.
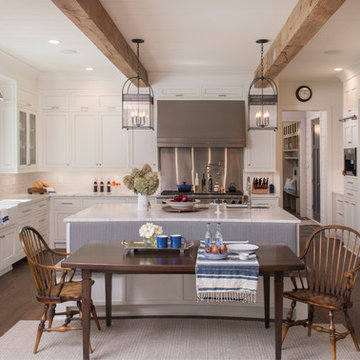
Photo of a traditional u-shaped eat-in kitchen in Atlanta with a farmhouse sink, recessed-panel cabinets, white cabinets, white splashback, stainless steel appliances, dark hardwood floors, brown floor and white benchtop.
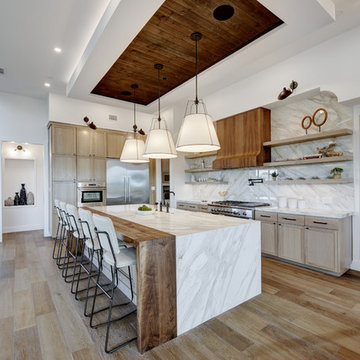
Allison Cartwright
Design ideas for a contemporary l-shaped kitchen in Austin with a farmhouse sink, shaker cabinets, light wood cabinets, white splashback, stainless steel appliances, medium hardwood floors, with island, brown floor and white benchtop.
Design ideas for a contemporary l-shaped kitchen in Austin with a farmhouse sink, shaker cabinets, light wood cabinets, white splashback, stainless steel appliances, medium hardwood floors, with island, brown floor and white benchtop.
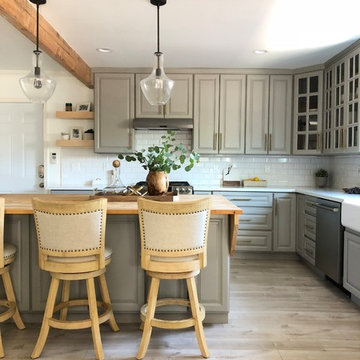
Photo of a small country l-shaped open plan kitchen in Orange County with raised-panel cabinets, grey cabinets, with island, a farmhouse sink, quartz benchtops, white splashback, subway tile splashback, stainless steel appliances, light hardwood floors, beige floor and white benchtop.
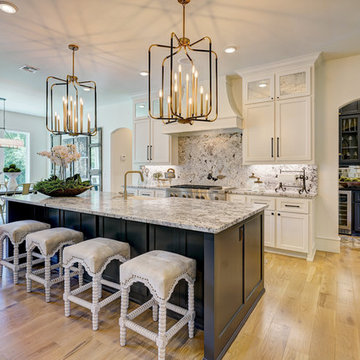
Robert Elkins
Transitional l-shaped kitchen in Oklahoma City with a farmhouse sink, recessed-panel cabinets, white cabinets, grey splashback, stone slab splashback, stainless steel appliances, light hardwood floors, with island, brown floor and grey benchtop.
Transitional l-shaped kitchen in Oklahoma City with a farmhouse sink, recessed-panel cabinets, white cabinets, grey splashback, stone slab splashback, stainless steel appliances, light hardwood floors, with island, brown floor and grey benchtop.
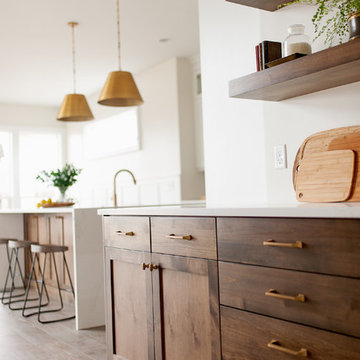
Dawn Burkhart
This is an example of a mid-sized country kitchen in Boise with a farmhouse sink, shaker cabinets, medium wood cabinets, quartz benchtops, white splashback, mosaic tile splashback, stainless steel appliances, medium hardwood floors and with island.
This is an example of a mid-sized country kitchen in Boise with a farmhouse sink, shaker cabinets, medium wood cabinets, quartz benchtops, white splashback, mosaic tile splashback, stainless steel appliances, medium hardwood floors and with island.
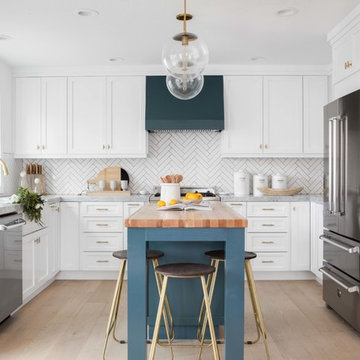
Chad Mellon Photographer
Mid-sized transitional u-shaped open plan kitchen in Orange County with a farmhouse sink, white cabinets, marble benchtops, white splashback, ceramic splashback, light hardwood floors, with island, shaker cabinets, stainless steel appliances and beige floor.
Mid-sized transitional u-shaped open plan kitchen in Orange County with a farmhouse sink, white cabinets, marble benchtops, white splashback, ceramic splashback, light hardwood floors, with island, shaker cabinets, stainless steel appliances and beige floor.
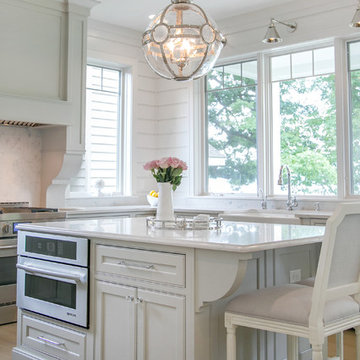
http://genevacabinet.com, GENEVA CABINET COMPANY, LLC , Lake Geneva, WI., Lake house with open kitchen,Shiloh cabinetry pained finish in Repose Grey, Essex door style with beaded inset, corner cabinet, decorative pulls, appliance panels, Definite Quartz Viareggio countertops
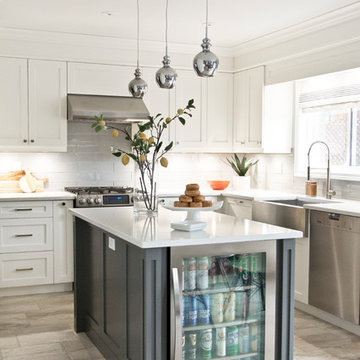
Transitional l-shaped kitchen in Toronto with a farmhouse sink, shaker cabinets, white cabinets, grey splashback, glass tile splashback, stainless steel appliances, with island and grey floor.
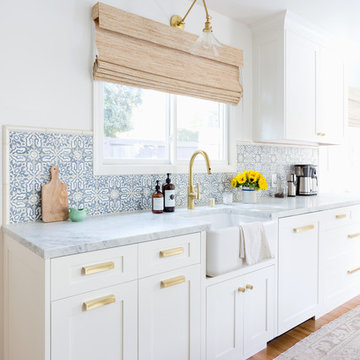
Amy Bartlam
Beach style galley open plan kitchen in New York with a farmhouse sink, shaker cabinets, white cabinets, marble benchtops, blue splashback, light hardwood floors and beige floor.
Beach style galley open plan kitchen in New York with a farmhouse sink, shaker cabinets, white cabinets, marble benchtops, blue splashback, light hardwood floors and beige floor.
Kitchen with a Farmhouse Sink and a Double-bowl Sink Design Ideas
6