Kitchen with a Farmhouse Sink and Beige Benchtop Design Ideas
Refine by:
Budget
Sort by:Popular Today
121 - 140 of 5,833 photos
Item 1 of 3

Builder: Michels Homes
Design: Megan Dent, Studio M Kitchen & Bath
Inspiration for a large l-shaped kitchen pantry in Minneapolis with a farmhouse sink, recessed-panel cabinets, blue cabinets, granite benchtops, beige splashback, ceramic splashback, stainless steel appliances, medium hardwood floors, with island, brown floor, beige benchtop and exposed beam.
Inspiration for a large l-shaped kitchen pantry in Minneapolis with a farmhouse sink, recessed-panel cabinets, blue cabinets, granite benchtops, beige splashback, ceramic splashback, stainless steel appliances, medium hardwood floors, with island, brown floor, beige benchtop and exposed beam.
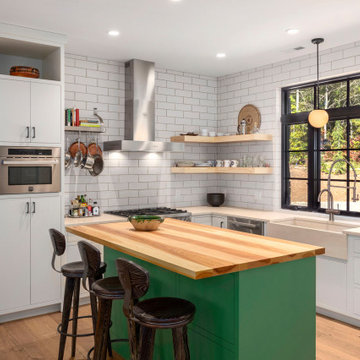
Photo of a transitional l-shaped kitchen in Other with a farmhouse sink, flat-panel cabinets, white cabinets, white splashback, subway tile splashback, stainless steel appliances, medium hardwood floors, with island, brown floor and beige benchtop.
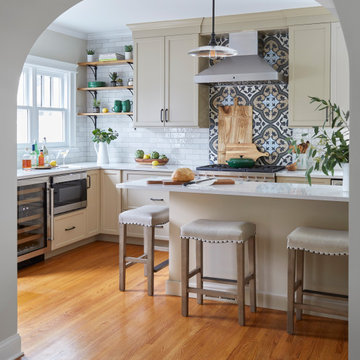
Download our free ebook, Creating the Ideal Kitchen. DOWNLOAD NOW
The homeowners came to us looking to update the kitchen in their historic 1897 home. The home had gone through an extensive renovation several years earlier that added a master bedroom suite and updates to the front façade. The kitchen however was not part of that update and a prior 1990’s update had left much to be desired. The client is an avid cook, and it was just not very functional for the family.
The original kitchen was very choppy and included a large eat in area that took up more than its fair share of the space. On the wish list was a place where the family could comfortably congregate, that was easy and to cook in, that feels lived in and in check with the rest of the home’s décor. They also wanted a space that was not cluttered and dark – a happy, light and airy room. A small powder room off the space also needed some attention so we set out to include that in the remodel as well.
See that arch in the neighboring dining room? The homeowner really wanted to make the opening to the dining room an arch to match, so we incorporated that into the design.
Another unfortunate eyesore was the state of the ceiling and soffits. Turns out it was just a series of shortcuts from the prior renovation, and we were surprised and delighted that we were easily able to flatten out almost the entire ceiling with a couple of little reworks.
Other changes we made were to add new windows that were appropriate to the new design, which included moving the sink window over slightly to give the work zone more breathing room. We also adjusted the height of the windows in what was previously the eat-in area that were too low for a countertop to work. We tried to keep an old island in the plan since it was a well-loved vintage find, but the tradeoff for the function of the new island was not worth it in the end. We hope the old found a new home, perhaps as a potting table.
Designed by: Susan Klimala, CKD, CBD
Photography by: Michael Kaskel
For more information on kitchen and bath design ideas go to: www.kitchenstudio-ge.com
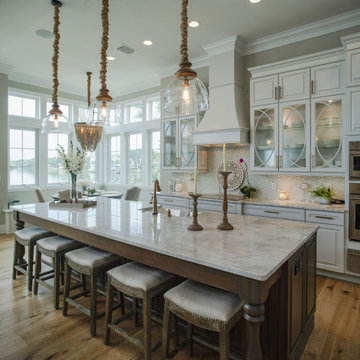
Photo of a beach style eat-in kitchen in Tampa with a farmhouse sink, raised-panel cabinets, white cabinets, beige splashback, mosaic tile splashback, stainless steel appliances, medium hardwood floors, with island, brown floor and beige benchtop.
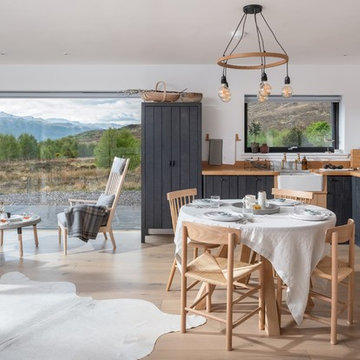
This is an example of a mid-sized scandinavian l-shaped open plan kitchen in Cornwall with a farmhouse sink, wood benchtops, white splashback, porcelain splashback, black appliances, light hardwood floors, beige floor, beige benchtop and grey cabinets.
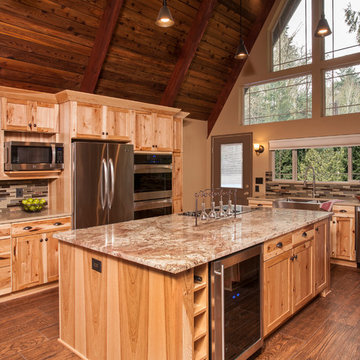
Design ideas for a country l-shaped kitchen in Seattle with a farmhouse sink, shaker cabinets, medium wood cabinets, granite benchtops, multi-coloured splashback, matchstick tile splashback, stainless steel appliances, medium hardwood floors, with island, brown floor and beige benchtop.
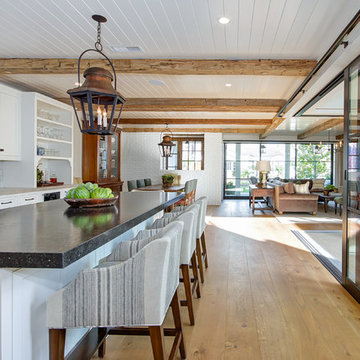
Contractor: Legacy CDM Inc. | Interior Designer: Kim Woods & Trish Bass | Photographer: Jola Photography
Design ideas for a large country l-shaped eat-in kitchen in Orange County with a farmhouse sink, shaker cabinets, white cabinets, quartzite benchtops, beige splashback, ceramic splashback, stainless steel appliances, light hardwood floors, with island, brown floor and beige benchtop.
Design ideas for a large country l-shaped eat-in kitchen in Orange County with a farmhouse sink, shaker cabinets, white cabinets, quartzite benchtops, beige splashback, ceramic splashback, stainless steel appliances, light hardwood floors, with island, brown floor and beige benchtop.
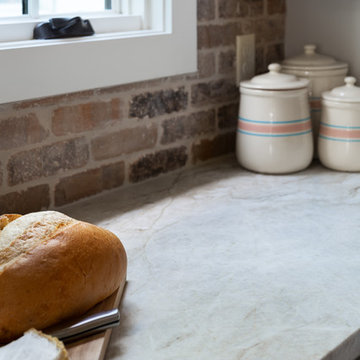
New home construction in Homewood Alabama photographed for Willow Homes, Willow Design Studio, and Triton Stone Group by Birmingham Alabama based architectural and interiors photographer Tommy Daspit. You can see more of his work at http://tommydaspit.com
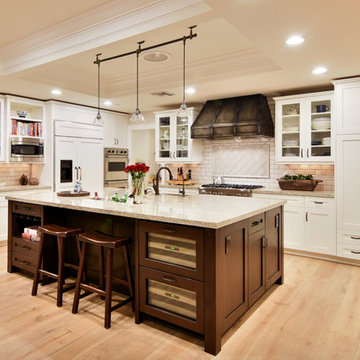
Jeff Beene
Design ideas for a large transitional l-shaped open plan kitchen in Phoenix with a farmhouse sink, shaker cabinets, white cabinets, granite benchtops, white splashback, subway tile splashback, stainless steel appliances, light hardwood floors, with island, brown floor and beige benchtop.
Design ideas for a large transitional l-shaped open plan kitchen in Phoenix with a farmhouse sink, shaker cabinets, white cabinets, granite benchtops, white splashback, subway tile splashback, stainless steel appliances, light hardwood floors, with island, brown floor and beige benchtop.
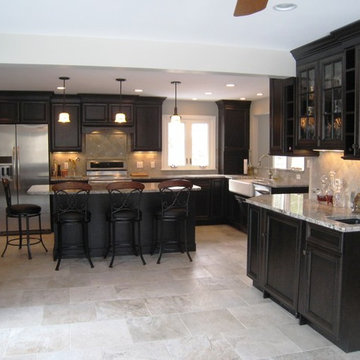
The bar area and sink are a great feature in this kitchen especially when entertaining.
Inspiration for a large traditional u-shaped eat-in kitchen in New York with a farmhouse sink, recessed-panel cabinets, dark wood cabinets, granite benchtops, porcelain splashback, stainless steel appliances, porcelain floors, with island, beige floor, beige benchtop and beige splashback.
Inspiration for a large traditional u-shaped eat-in kitchen in New York with a farmhouse sink, recessed-panel cabinets, dark wood cabinets, granite benchtops, porcelain splashback, stainless steel appliances, porcelain floors, with island, beige floor, beige benchtop and beige splashback.
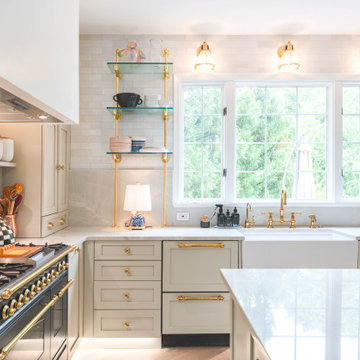
Welcome to our latest kitchen renovation project, where classic French elegance meets contemporary design in the heart of Great Falls, VA. In this transformation, we aim to create a stunning kitchen space that exudes sophistication and charm, capturing the essence of timeless French style with a modern twist.
Our design centers around a harmonious blend of light gray and off-white tones, setting a serene and inviting backdrop for this kitchen makeover. These neutral hues will work in harmony to create a calming ambiance and enhance the natural light, making the kitchen feel open and welcoming.
To infuse a sense of nature and add a striking focal point, we have carefully selected green cabinets. The rich green hue, reminiscent of lush gardens, brings a touch of the outdoors into the space, creating a unique and refreshing visual appeal. The cabinets will be thoughtfully placed to optimize both functionality and aesthetics.
Throughout the project, our focus is on creating a seamless integration of design elements to produce a cohesive and visually stunning kitchen. The cabinetry, hood, light fixture, and other details will be meticulously crafted using high-quality materials, ensuring longevity and a timeless appeal.
Countertop Material: Quartzite
Cabinet: Frameless Custom cabinet
Stove: Ilve 48"
Hood: Plaster field made
Lighting: Hudson Valley Lighting
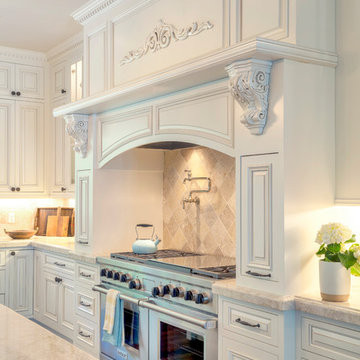
Detailed wood hood with 60 inch wolf range.
Photo of an expansive traditional l-shaped open plan kitchen in San Francisco with a farmhouse sink, beaded inset cabinets, white cabinets, granite benchtops, beige splashback, stone tile splashback, stainless steel appliances, medium hardwood floors, multiple islands, brown floor and beige benchtop.
Photo of an expansive traditional l-shaped open plan kitchen in San Francisco with a farmhouse sink, beaded inset cabinets, white cabinets, granite benchtops, beige splashback, stone tile splashback, stainless steel appliances, medium hardwood floors, multiple islands, brown floor and beige benchtop.

This lovely little modern farmhouse is located at the base of the foothills in one of Boulder’s most prized neighborhoods. Tucked onto a challenging narrow lot, this inviting and sustainably designed 2400 sf., 4 bedroom home lives much larger than its compact form. The open floor plan and vaulted ceilings of the Great room, kitchen and dining room lead to a beautiful covered back patio and lush, private back yard. These rooms are flooded with natural light and blend a warm Colorado material palette and heavy timber accents with a modern sensibility. A lyrical open-riser steel and wood stair floats above the baby grand in the center of the home and takes you to three bedrooms on the second floor. The Master has a covered balcony with exposed beamwork & warm Beetle-kill pine soffits, framing their million-dollar view of the Flatirons.
Its simple and familiar style is a modern twist on a classic farmhouse vernacular. The stone, Hardie board siding and standing seam metal roofing create a resilient and low-maintenance shell. The alley-loaded home has a solar-panel covered garage that was custom designed for the family’s active & athletic lifestyle (aka “lots of toys”). The front yard is a local food & water-wise Master-class, with beautiful rain-chains delivering roof run-off straight to the family garden.

Built-in garbage and recycling.
This is an example of a large u-shaped eat-in kitchen in Milwaukee with a farmhouse sink, recessed-panel cabinets, white cabinets, granite benchtops, white splashback, ceramic splashback, white appliances, dark hardwood floors, a peninsula, brown floor and beige benchtop.
This is an example of a large u-shaped eat-in kitchen in Milwaukee with a farmhouse sink, recessed-panel cabinets, white cabinets, granite benchtops, white splashback, ceramic splashback, white appliances, dark hardwood floors, a peninsula, brown floor and beige benchtop.

Nous avons réaménagé cet appartement parisien pour un couple et ses trois enfants qui y habitaient déjà depuis quelques années.
Le but était de créer une chambre supplémentaire pour leur fils ainé : l’ancienne cuisine accueille désormais la nouvelle chambre tandis que la nouvelle cuisine a été créée dans l’entrée. Pour délimiter ce nouvel espace, nous avons monté une cloison avec une verrière en partie haute et des rangements en partie basse.
La cuisine s’ouvre désormais sur la salle à manger : ses tons clairs s’accordent parfaitement avec la grande pièce de vie. On y trouve également un bureau sur mesure, idéal pour le télétravail.
Dans la chambre parentale, l’espace a été optimisé au maximum : on adore le grand dressing sur mesure qui prend place autour du cadre de porte !
Résultat : un appartement harmonieux et optimisé pour toute la famille.
La couleur blanche et le bois prédominent pour apporter à la fois de la lumière et de la chaleur.
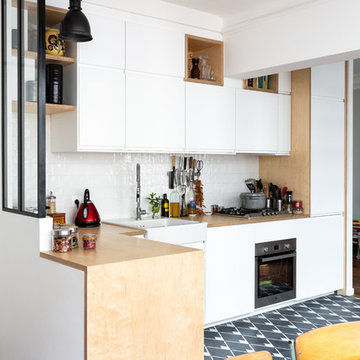
Stéphane Vasco
This is an example of a small scandinavian l-shaped eat-in kitchen in Paris with a farmhouse sink, flat-panel cabinets, white cabinets, wood benchtops, white splashback, ceramic splashback, stainless steel appliances, cement tiles, no island, grey floor and beige benchtop.
This is an example of a small scandinavian l-shaped eat-in kitchen in Paris with a farmhouse sink, flat-panel cabinets, white cabinets, wood benchtops, white splashback, ceramic splashback, stainless steel appliances, cement tiles, no island, grey floor and beige benchtop.

Kitchen Granite Counter with a full Granite Back Splash, With a Rustic Chiseled Edge Detail.
Photo of an expansive country u-shaped eat-in kitchen in Other with a farmhouse sink, stone slab splashback, with island, raised-panel cabinets, brown splashback, stainless steel appliances, beige floor, dark wood cabinets, granite benchtops, travertine floors and beige benchtop.
Photo of an expansive country u-shaped eat-in kitchen in Other with a farmhouse sink, stone slab splashback, with island, raised-panel cabinets, brown splashback, stainless steel appliances, beige floor, dark wood cabinets, granite benchtops, travertine floors and beige benchtop.
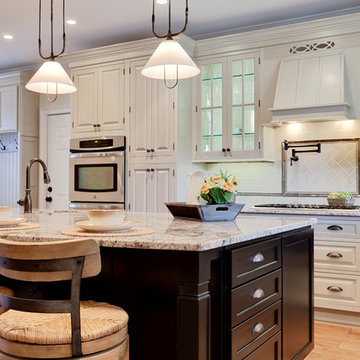
Cream and Black Beaded Inset Kitchen
Designer: Teri Turan, Photographer: Sacha Griffin
Photo of an expansive traditional l-shaped eat-in kitchen in Atlanta with a farmhouse sink, beaded inset cabinets, beige cabinets, granite benchtops, beige splashback, porcelain splashback, stainless steel appliances, medium hardwood floors, with island, brown floor and beige benchtop.
Photo of an expansive traditional l-shaped eat-in kitchen in Atlanta with a farmhouse sink, beaded inset cabinets, beige cabinets, granite benchtops, beige splashback, porcelain splashback, stainless steel appliances, medium hardwood floors, with island, brown floor and beige benchtop.
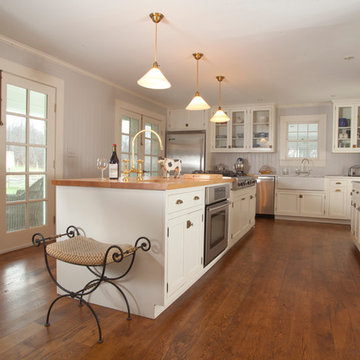
Country kitchen with large island; Photo by Brian Beckwith
Design ideas for a traditional l-shaped separate kitchen in New York with a farmhouse sink, wood benchtops, shaker cabinets, white cabinets, grey splashback, timber splashback, stainless steel appliances, dark hardwood floors, with island and beige benchtop.
Design ideas for a traditional l-shaped separate kitchen in New York with a farmhouse sink, wood benchtops, shaker cabinets, white cabinets, grey splashback, timber splashback, stainless steel appliances, dark hardwood floors, with island and beige benchtop.
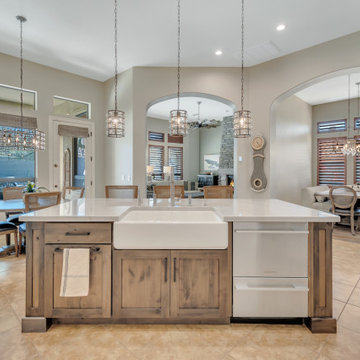
Transitional eat-in kitchen in Phoenix with a farmhouse sink, recessed-panel cabinets, quartzite benchtops, white splashback, porcelain splashback, stainless steel appliances, with island and beige benchtop.
Kitchen with a Farmhouse Sink and Beige Benchtop Design Ideas
7