Kitchen with a Farmhouse Sink and Beige Splashback Design Ideas
Refine by:
Budget
Sort by:Popular Today
1 - 20 of 25,241 photos
Item 1 of 3

This is an example of an expansive traditional l-shaped eat-in kitchen in Adelaide with a farmhouse sink, beaded inset cabinets, beige cabinets, granite benchtops, beige splashback, ceramic splashback, black appliances, terra-cotta floors, with island and black benchtop.

Designed by & photo taken by Rob Rasmussen
Design ideas for a mid-sized transitional l-shaped eat-in kitchen in New York with a farmhouse sink, raised-panel cabinets, white cabinets, granite benchtops, beige splashback, stainless steel appliances, medium hardwood floors and with island.
Design ideas for a mid-sized transitional l-shaped eat-in kitchen in New York with a farmhouse sink, raised-panel cabinets, white cabinets, granite benchtops, beige splashback, stainless steel appliances, medium hardwood floors and with island.
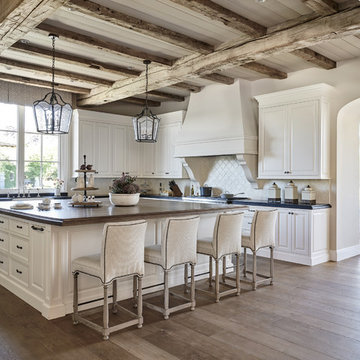
Photo of a large transitional l-shaped kitchen in Phoenix with raised-panel cabinets, beige splashback, with island, white cabinets, a farmhouse sink, soapstone benchtops, ceramic splashback, medium hardwood floors and brown floor.

This is an example of a large mediterranean l-shaped open plan kitchen in San Francisco with a farmhouse sink, raised-panel cabinets, black cabinets, quartzite benchtops, beige splashback, stone tile splashback, panelled appliances, limestone floors, multiple islands, beige floor and beige benchtop.
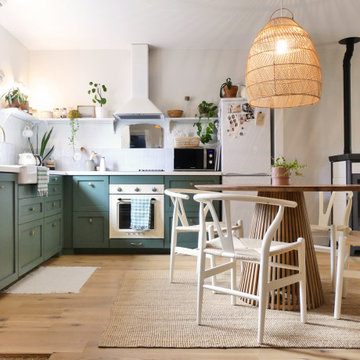
Espace cuisine ouvert et salle à manger
This is an example of a mid-sized beach style l-shaped open plan kitchen in Nantes with a farmhouse sink, green cabinets, laminate benchtops, beige splashback, ceramic splashback, white appliances, light hardwood floors and white benchtop.
This is an example of a mid-sized beach style l-shaped open plan kitchen in Nantes with a farmhouse sink, green cabinets, laminate benchtops, beige splashback, ceramic splashback, white appliances, light hardwood floors and white benchtop.
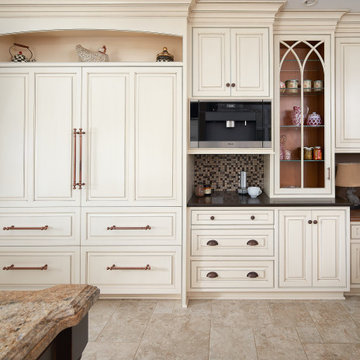
Inspiration for a large l-shaped kitchen in Other with a farmhouse sink, beaded inset cabinets, beige cabinets, granite benchtops, beige splashback, porcelain splashback, panelled appliances, porcelain floors, with island, beige floor and brown benchtop.
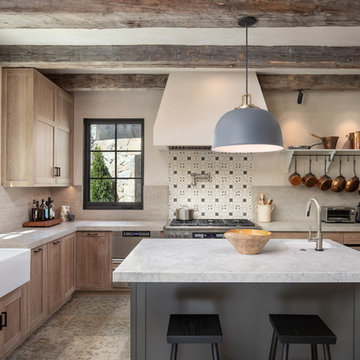
Mediterranean home nestled into the native landscape in Northern California.
Large mediterranean l-shaped separate kitchen in Orange County with ceramic floors, beige floor, a farmhouse sink, beaded inset cabinets, beige cabinets, granite benchtops, beige splashback, terra-cotta splashback, stainless steel appliances, with island and grey benchtop.
Large mediterranean l-shaped separate kitchen in Orange County with ceramic floors, beige floor, a farmhouse sink, beaded inset cabinets, beige cabinets, granite benchtops, beige splashback, terra-cotta splashback, stainless steel appliances, with island and grey benchtop.
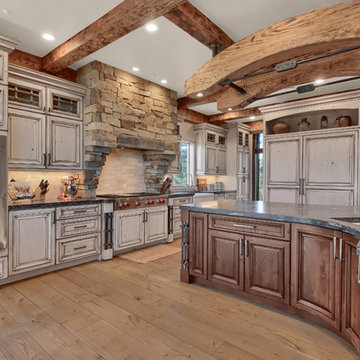
Design ideas for an expansive country kitchen in Denver with a farmhouse sink, raised-panel cabinets, granite benchtops, beige splashback, travertine splashback, panelled appliances, with island, grey benchtop, grey cabinets, medium hardwood floors and brown floor.
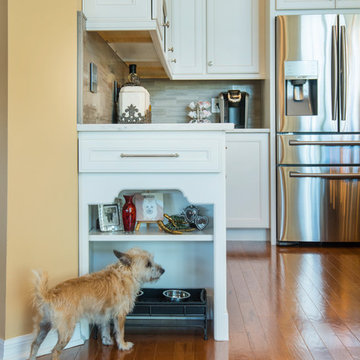
Ken Winders
Design ideas for a large transitional u-shaped open plan kitchen in Orlando with a farmhouse sink, white cabinets, marble benchtops, beige splashback, stainless steel appliances, medium hardwood floors, with island, brown floor and recessed-panel cabinets.
Design ideas for a large transitional u-shaped open plan kitchen in Orlando with a farmhouse sink, white cabinets, marble benchtops, beige splashback, stainless steel appliances, medium hardwood floors, with island, brown floor and recessed-panel cabinets.
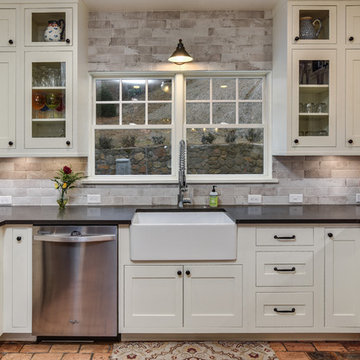
Country u-shaped kitchen in Other with a farmhouse sink, shaker cabinets, white cabinets, beige splashback, brick splashback, stainless steel appliances, brick floors, a peninsula and quartz benchtops.
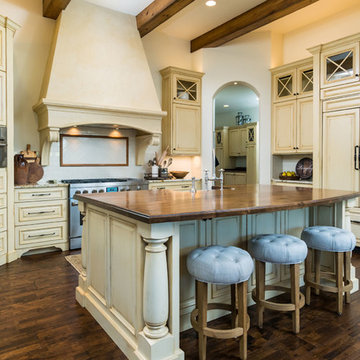
Inspiration for a large l-shaped kitchen in Other with a farmhouse sink, raised-panel cabinets, beige cabinets, wood benchtops, beige splashback, ceramic splashback, panelled appliances, dark hardwood floors, with island and brown floor.
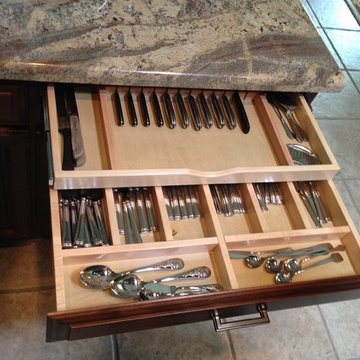
This is an example of a mid-sized traditional u-shaped open plan kitchen in Houston with raised-panel cabinets, dark wood cabinets, granite benchtops, stainless steel appliances, ceramic floors, with island, a farmhouse sink, beige splashback and stone tile splashback.
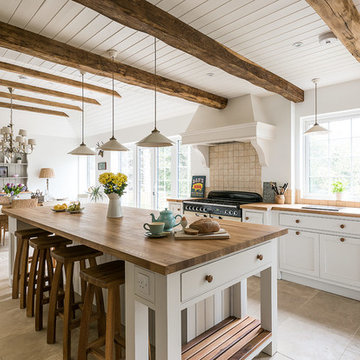
Photography by Veronica Rodriguez
Inspiration for a country eat-in kitchen in London with a farmhouse sink, beaded inset cabinets, white cabinets, wood benchtops, beige splashback, ceramic splashback, with island and white appliances.
Inspiration for a country eat-in kitchen in London with a farmhouse sink, beaded inset cabinets, white cabinets, wood benchtops, beige splashback, ceramic splashback, with island and white appliances.
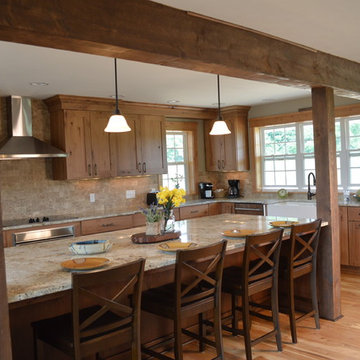
A new-build modern farmhouse included an open kitchen with views to all the first level rooms, including dining area, family room area, back mudroom and front hall entries. Rustic-styled beams provide support between first floor and loft upstairs. A 10-foot island was designed to fit between rustic support posts. The rustic alder dark stained island complements the L-shape perimeter cabinets of lighter knotty alder. Two full-sized undercounter ovens by Wolf split into single spacing, under an electric cooktop, and in the large island are useful for this busy family. Hardwood hickory floors and a vintage armoire add to the rustic decor.
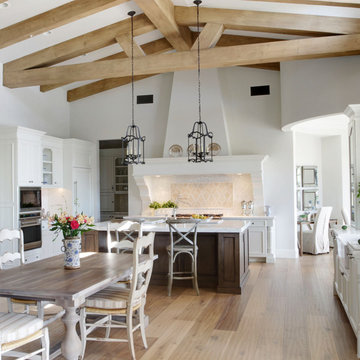
Cabinetry Essence
Design ideas for a traditional eat-in kitchen in Phoenix with a farmhouse sink, recessed-panel cabinets, white cabinets, beige splashback and panelled appliances.
Design ideas for a traditional eat-in kitchen in Phoenix with a farmhouse sink, recessed-panel cabinets, white cabinets, beige splashback and panelled appliances.
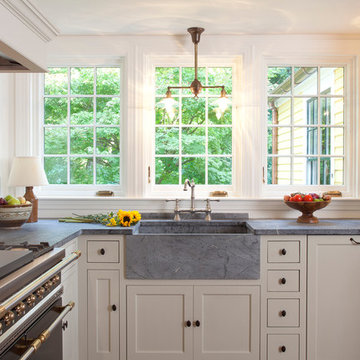
Photo by Randy O'Rourke
www.rorphotos.com
Inspiration for a mid-sized country l-shaped eat-in kitchen in Boston with soapstone benchtops, black appliances, recessed-panel cabinets, a farmhouse sink, green cabinets, beige splashback, ceramic splashback, medium hardwood floors, no island and brown floor.
Inspiration for a mid-sized country l-shaped eat-in kitchen in Boston with soapstone benchtops, black appliances, recessed-panel cabinets, a farmhouse sink, green cabinets, beige splashback, ceramic splashback, medium hardwood floors, no island and brown floor.

Transitional u-shaped kitchen in Nashville with a farmhouse sink, shaker cabinets, white cabinets, beige splashback, mosaic tile splashback, white appliances, medium hardwood floors, with island, brown floor and black benchtop.

This is an example of a large modern u-shaped open plan kitchen in Austin with a farmhouse sink, flat-panel cabinets, brown cabinets, quartzite benchtops, beige splashback, stone slab splashback, stainless steel appliances, light hardwood floors, with island, brown floor, beige benchtop and exposed beam.

Design ideas for a large modern u-shaped open plan kitchen in Austin with a farmhouse sink, flat-panel cabinets, brown cabinets, quartzite benchtops, beige splashback, stone slab splashback, stainless steel appliances, light hardwood floors, with island, brown floor, beige benchtop and exposed beam.

Simon Taylor Furniture was commissioned to undertake the full refurbishment of an existing kitchen space in a Victorian railway cottage in a small village, near Aylesbury. The clients were seeking a light, bright traditional Shaker kitchen that would include plenty of storage and seating for two people. In addition to removing the old kitchen, they also laid a new floor using 60 x60cm floor tiles in Lakestone Ivory Matt by Minoli, prior to installing the new kitchen.
All cabinetry was handmade at the Simon Taylor Furniture cabinet workshop in Bierton, near Aylesbury, and it was handpainted in Skimming Stone by Farrow & Ball. The Shaker design includes cot bead frames with Ovolo bead moulding on the inner edge of each door, with tongue and groove panelling in the peninsula recess and as end panels to add contrast. Above the tall cabinetry and overhead cupboards is the Simon Taylor Furniture classic cornice to the ceiling. All internal carcases and dovetail drawer boxes are made of oak, with open shelving in oak as an accent detail. The white window pelmets feature the same Ovolo design with LED lighting at the base, and were also handmade at the workshop. The worktops and upstands, featured throughout the kitchen, are made from 20mm thick quartz with a double pencil edge in Vicenza by CRL Stone.
The working kitchen area was designed in an L-shape with a wet run beneath the main feature window and the cooking run against an internal wall. The wet run includes base cabinets for bins and utility items in addition to a 60cm integrated dishwasher by Siemens with deep drawers to one side. At the centre is a farmhouse sink by Villeroy & Boch with a dual lever mixer tap by Perrin & Rowe.
The overhead cabinetry for the cooking run includes three storage cupboards and a housing for a 45cm built-in Microwave by Siemens. The base cabinetry beneath includes two sets of soft-opening cutlery and storage drawers on either side of a Britannia range cooker that the clients already owned. Above the glass splashback is a concealed canopy hood, also by Siemens.
Intersecting the 16sq. metre space is a stylish curved peninsula with a tongue and grooved recess beneath the worktop that has space for two counter stools, a feature that was integral to the initial brief. At the curved end of the peninsula is a double-door crockery cabinet and on the wall above it are open shelves in oak, inset with LED downlights, next to a tall white radiator by Zehnder.
To the left of the peninsula is an integrated French Door fridge freezer by Fisher & Paykel on either side of two tall shallow cabinets, which are installed into a former doorway to a utility room, which now has a new doorway next to it. The cabinetry door fronts feature a broken façade to add further detail to this Shaker kitchen. Directly opposite the fridge freezer, the corner space next to doors that lead to the formal dining room now has a tall pantry larder with oak internal shelving and spice racks inside the double doors. All cup handles and ball knobs are by Hafele.
Kitchen with a Farmhouse Sink and Beige Splashback Design Ideas
1