Kitchen with a Farmhouse Sink and Black Floor Design Ideas
Refine by:
Budget
Sort by:Popular Today
121 - 140 of 1,402 photos
Item 1 of 3
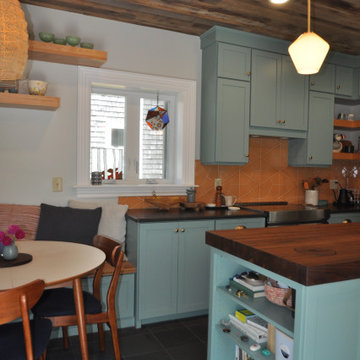
The existing white laminate cabinets, gray counter tops and stark tile flooring did not match the rich old-world trim, natural wood elements and traditional layout of this Victorian home. The new kitchen boasts custom painted cabinets in Blue Mill Springs by Benjamin Moore. We also popped color in their new half bath using Ravishing Coral by Sherwin Williams on the new custom vanity. The wood tones brought in with the walnut island top, alder floating shelves and bench seat as well as the reclaimed barn board ceiling not only contrast the intense hues of the cabinets but help to bring nature into their world. The natural slate floor, black hexagon bathroom tile and custom coral back splash tile by Fire Clay help to tie these two spaces together. Of course the new working triangle allows this growing family to congregate together with multiple tasks at hand without getting in the way of each other and the added storage allow this space to feel open and organized even though they still use the new entry door as their main access to the home. Beautiful transformation!!!!
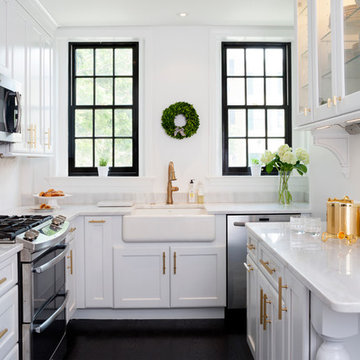
Stacy Zarin Goldberg Photography
Photo of a transitional galley separate kitchen in DC Metro with quartzite benchtops, white splashback, subway tile splashback, stainless steel appliances, painted wood floors, shaker cabinets, white cabinets, a farmhouse sink and black floor.
Photo of a transitional galley separate kitchen in DC Metro with quartzite benchtops, white splashback, subway tile splashback, stainless steel appliances, painted wood floors, shaker cabinets, white cabinets, a farmhouse sink and black floor.
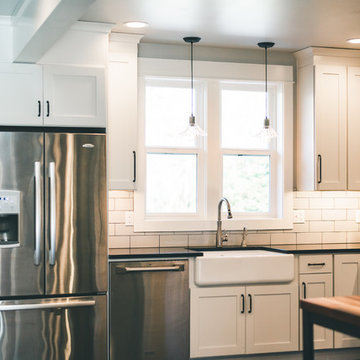
Large country u-shaped kitchen in Seattle with a farmhouse sink, shaker cabinets, white cabinets, quartz benchtops, white splashback, subway tile splashback, stainless steel appliances, black floor and black benchtop.
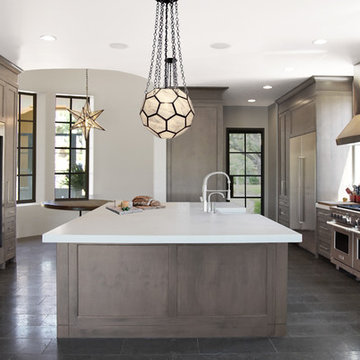
Photo of an expansive transitional galley eat-in kitchen in Phoenix with metallic splashback, stainless steel appliances, with island, a farmhouse sink, glass-front cabinets, marble benchtops, marble splashback, limestone floors, black floor, white benchtop and grey cabinets.
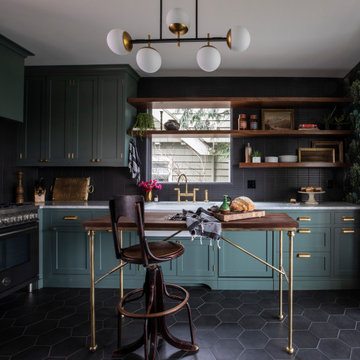
A 30" matte black Master Series Range pairs with matte black tiling, forest green cabinetry, and marble countertops in a newly renovated contemporary kitchen. Originally built in 1903 in Portland, Oregon, this kitchen displays a dramatic and timeless aesthetic at the heart of the home.
(Design: Donna DuFresne Interior Design / Photography: Chris Dibble)
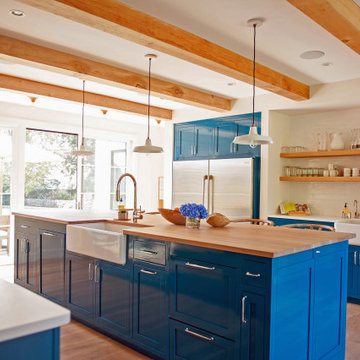
Inspiration for a mid-sized contemporary galley eat-in kitchen in Bridgeport with a farmhouse sink, blue cabinets, wood benchtops, white splashback, ceramic splashback, stainless steel appliances, medium hardwood floors, with island, black floor, brown benchtop and exposed beam.
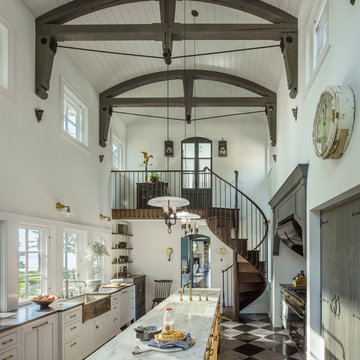
Jim Westphalen Photography
Photo of a country galley kitchen in Burlington with a farmhouse sink, recessed-panel cabinets, light wood cabinets, window splashback, panelled appliances, with island, black floor and white benchtop.
Photo of a country galley kitchen in Burlington with a farmhouse sink, recessed-panel cabinets, light wood cabinets, window splashback, panelled appliances, with island, black floor and white benchtop.
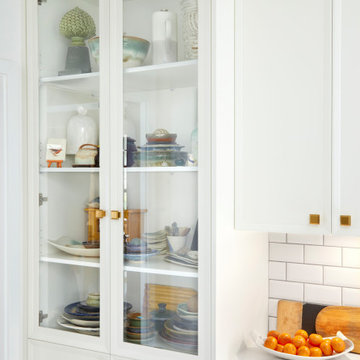
Elegant custom storage in a kitchen overlooked but much appreciated.
Small traditional u-shaped separate kitchen in Vancouver with a farmhouse sink, shaker cabinets, white cabinets, quartz benchtops, white splashback, porcelain splashback, stainless steel appliances, porcelain floors, no island, black floor and white benchtop.
Small traditional u-shaped separate kitchen in Vancouver with a farmhouse sink, shaker cabinets, white cabinets, quartz benchtops, white splashback, porcelain splashback, stainless steel appliances, porcelain floors, no island, black floor and white benchtop.
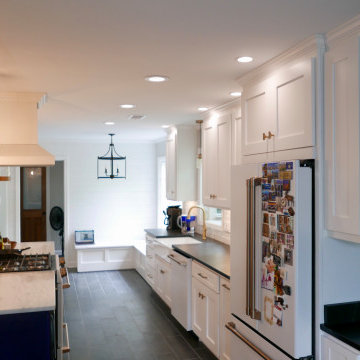
Looking from formal dining room into new kitchen with 9' island, GE Cafe appliances, stained cedar columns, Milestone +ONE 8" x 24" porcelain plank floor tile, 4" recess lights around perimeter of the wall cabinets, 6" recess lights in the center of the kitchen, Antebellum Pendant lights above the island, and chandelier in the breakfast room!
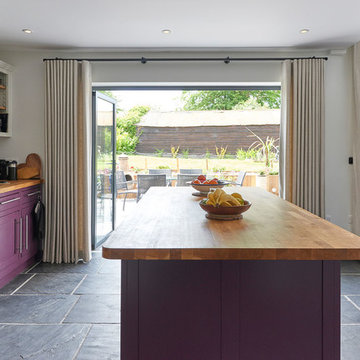
The kitchen has a contemporary farmhouse feel with wooden worktops, and a purple/plum Aga to match the units. The bi fold doors open onto the terrace and bring plenty of light in.
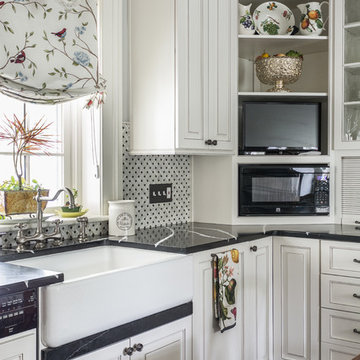
Photo of a traditional kitchen in DC Metro with a farmhouse sink, recessed-panel cabinets, white cabinets, multi-coloured splashback, black floor and black benchtop.
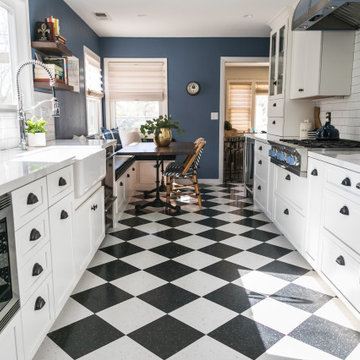
Inspiration for a mid-sized eclectic galley eat-in kitchen in San Francisco with a farmhouse sink, shaker cabinets, white cabinets, quartz benchtops, white splashback, ceramic splashback, coloured appliances, vinyl floors, no island, black floor and white benchtop.
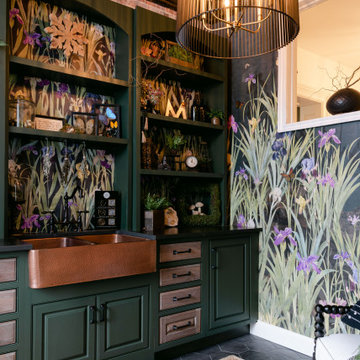
This was the 2023 Junior League Show house- I wanted this pantry because it was a perfect space to create a hybrid space where I could picture the Friar's bringing in the fresh veggies from the yard and a place where they used to prep for big gatherings. I wanted to honor the age of the home (1890's) and have colors and fixtures that would have been period appropriate. I also painted the ceiling with a copper dry brushing technique that would have been seen back then. My personal style is in this space, it is heavy and moody and I love bold wallpaper (this is a mural). I have lovingly called my style "swamp witch chic."
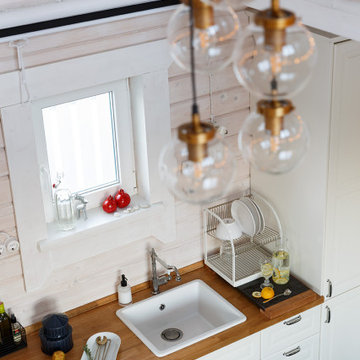
Mid-sized scandinavian single-wall open plan kitchen in Saint Petersburg with a farmhouse sink, raised-panel cabinets, white cabinets, wood benchtops, white splashback, timber splashback, stainless steel appliances, porcelain floors, black floor, brown benchtop and timber.
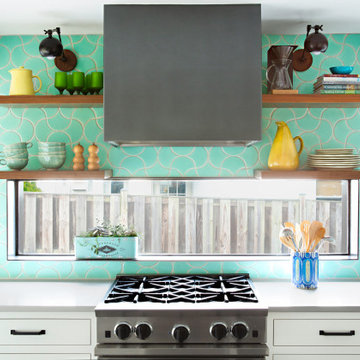
Phase 2 of our Modern Cottage project was the complete renovation of a small, impractical kitchen and dining nook. The client asked for a fresh, bright kitchen with natural light, a pop of color, and clean modern lines. The resulting kitchen features all of the above and incorporates fun details such as a scallop tile backsplash behind the range and artisan touches such as a custom walnut island and floating shelves; a custom metal range hood and hand-made lighting. This kitchen is all that the client asked for and more!
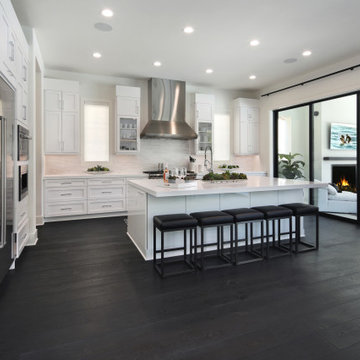
This is an example of a large modern single-wall eat-in kitchen in Orange County with a farmhouse sink, shaker cabinets, white cabinets, granite benchtops, white splashback, marble splashback, stainless steel appliances, dark hardwood floors, with island, black floor and white benchtop.
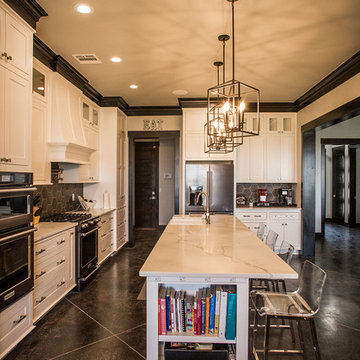
Gunnar W
Photo of a mid-sized modern l-shaped eat-in kitchen in Other with concrete floors, black floor, a farmhouse sink, shaker cabinets, white cabinets, marble benchtops, grey splashback, ceramic splashback, stainless steel appliances, with island and white benchtop.
Photo of a mid-sized modern l-shaped eat-in kitchen in Other with concrete floors, black floor, a farmhouse sink, shaker cabinets, white cabinets, marble benchtops, grey splashback, ceramic splashback, stainless steel appliances, with island and white benchtop.

Inspiration for a mid-sized contemporary u-shaped kitchen pantry in New York with a farmhouse sink, shaker cabinets, blue cabinets, marble benchtops, white splashback, marble splashback, stainless steel appliances, porcelain floors, no island, black floor, white benchtop and vaulted.
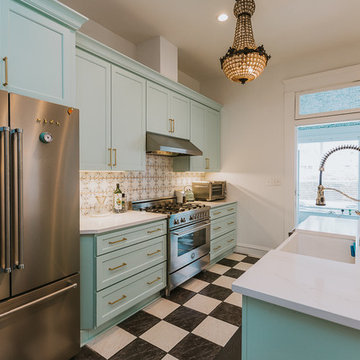
Design ideas for a large contemporary single-wall eat-in kitchen in Austin with a farmhouse sink, shaker cabinets, green cabinets, wood benchtops, multi-coloured splashback, ceramic splashback, stainless steel appliances, ceramic floors, with island, black floor and white benchtop.
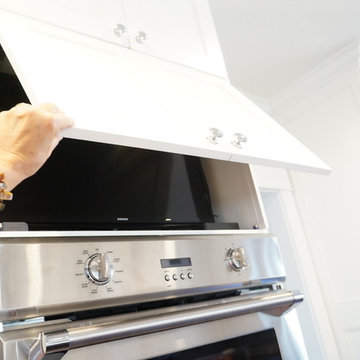
TaylorMadeCabinets.NET Leominster MA
Photo of an expansive modern u-shaped separate kitchen in Other with a farmhouse sink, recessed-panel cabinets, grey cabinets, quartz benchtops, grey splashback, porcelain splashback, stainless steel appliances, dark hardwood floors, multiple islands, black floor and white benchtop.
Photo of an expansive modern u-shaped separate kitchen in Other with a farmhouse sink, recessed-panel cabinets, grey cabinets, quartz benchtops, grey splashback, porcelain splashback, stainless steel appliances, dark hardwood floors, multiple islands, black floor and white benchtop.
Kitchen with a Farmhouse Sink and Black Floor Design Ideas
7