Kitchen with a Farmhouse Sink and Brown Floor Design Ideas
Refine by:
Budget
Sort by:Popular Today
81 - 100 of 81,046 photos
Item 1 of 3

A Modern home that wished for more warmth...
An addition and reconstruction of approx. 750sq. area.
That included new kitchen, office, family room and back patio cover area.
The custom-made kitchen cabinets are semi-inset / semi-frameless combination.
The door style was custom build with a minor bevel at the edge of each door.
White oak was used for the frame, drawers and most of the cabinet doors with some doors paint white for accent effect.
The island "legs" or water fall sides if you wish and the hood enclosure are Tambour wood paneling.
These are 3/4" half round wood profile connected together for a continues pattern.
These Tambour panels, the wicker pendant lights and the green live walls inject a bit of an Asian fusion into the design mix.
The floors are polished concrete in a dark brown finish to inject additional warmth vs. the standard concrete gray most of us familiar with.
A huge 16' multi sliding door by La Cantina was installed, this door is aluminum clad (wood finish on the interior of the door).

Photo of an open plan kitchen in Phoenix with a farmhouse sink, shaker cabinets, grey cabinets, marble benchtops, multi-coloured splashback, marble splashback, panelled appliances, with island, brown floor and multi-coloured benchtop.
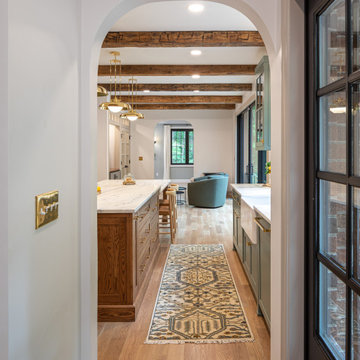
Photo of a large traditional galley open plan kitchen in Raleigh with a farmhouse sink, shaker cabinets, green cabinets, quartzite benchtops, green splashback, cement tile splashback, stainless steel appliances, medium hardwood floors, with island, brown floor, white benchtop and exposed beam.
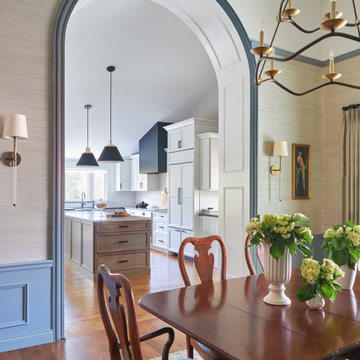
Download our free ebook, Creating the Ideal Kitchen. DOWNLOAD NOW
The homeowner and his wife had lived in this beautiful townhome in Oak Brook overlooking a small lake for over 13 years. The home is open and airy with vaulted ceilings and full of mementos from world adventures through the years, including to Cambodia, home of their much-adored sponsored daughter. The home, full of love and memories was host to a growing extended family of children and grandchildren. This was THE place. When the homeowner’s wife passed away suddenly and unexpectedly, he became determined to create a space that would continue to welcome and host his family and the many wonderful family memories that lay ahead but with an eye towards functionality.
We started out by evaluating how the space would be used. Cooking and watching sports were key factors. So, we shuffled the current dining table into a rarely used living room whereby enlarging the kitchen. The kitchen now houses two large islands – one for prep and the other for seating and buffet space. We removed the wall between kitchen and family room to encourage interaction during family gatherings and of course a clear view to the game on TV. We also removed a dropped ceiling in the kitchen, and wow, what a difference.
Next, we added some drama with a large arch between kitchen and dining room creating a stunning architectural feature between those two spaces. This arch echoes the shape of the large arch at the front door of the townhome, providing drama and significance to the space. The kitchen itself is large but does not have much wall space, which is a common challenge when removing walls. We added a bit more by resizing the double French doors to a balcony at the side of the house which is now just a single door. This gave more breathing room to the range wall and large stone hood but still provides access and light.
We chose a neutral pallet of black, white, and white oak, with punches of blue at the counter stools in the kitchen. The cabinetry features a white shaker door at the perimeter for a crisp outline. Countertops and custom hood are black Caesarstone, and the islands are a soft white oak adding contrast and warmth. Two large built ins between the kitchen and dining room function as pantry space as well as area to display flowers or seasonal decorations.
We repeated the blue in the dining room where we added a fresh coat of paint to the existing built ins, along with painted wainscot paneling. Above the wainscot is a neutral grass cloth wallpaper which provides a lovely backdrop for a wall of important mementos and artifacts. The dining room table and chairs were refinished and re-upholstered, and a new rug and window treatments complete the space. The room now feels ready to host more formal gatherings or can function as a quiet spot to enjoy a cup of morning coffee.

Warm farmhouse kitchen nestled in the suburbs has a welcoming feel, with soft repose gray cabinets, two islands for prepping and entertaining and warm wood contrasts.
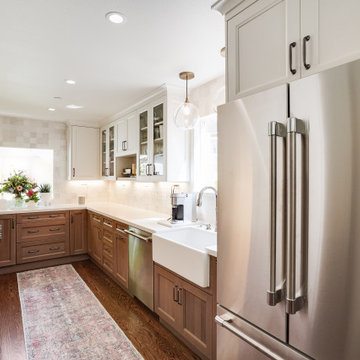
We redesigned the kitchen for this wonderful client to maximize storage and beautify the space.
Mid-sized transitional u-shaped kitchen in San Francisco with a farmhouse sink, shaker cabinets, medium wood cabinets, quartz benchtops, white splashback, terra-cotta splashback, stainless steel appliances, medium hardwood floors, no island, brown floor and white benchtop.
Mid-sized transitional u-shaped kitchen in San Francisco with a farmhouse sink, shaker cabinets, medium wood cabinets, quartz benchtops, white splashback, terra-cotta splashback, stainless steel appliances, medium hardwood floors, no island, brown floor and white benchtop.

This beautiful kitchen showcases painted cabinets mixed with a white oak island topped with engineered marble. Glass cabinets lighten the upper cabinets and create an enclosed display area. Brushed brass hardware creates a warm contrast with the painted cabinets.

This is an example of a traditional l-shaped kitchen in Providence with a farmhouse sink, shaker cabinets, green cabinets, green splashback, timber splashback, stainless steel appliances, medium hardwood floors, with island, brown floor and black benchtop.
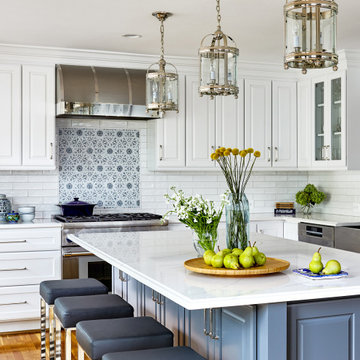
Inspiration for a mid-sized transitional l-shaped kitchen in DC Metro with a farmhouse sink, raised-panel cabinets, white cabinets, quartz benchtops, white splashback, subway tile splashback, stainless steel appliances, medium hardwood floors, brown floor and white benchtop.
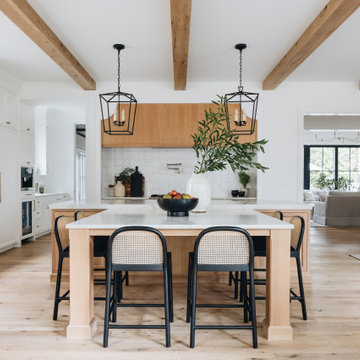
This is an example of a large transitional open plan kitchen in Chicago with a farmhouse sink, shaker cabinets, light wood cabinets, white splashback, light hardwood floors, with island, brown floor, multi-coloured benchtop and exposed beam.

Thse clients came to me for a kitchen refresh. Keeping the existing floor plan but updating as much as possible. After explaining my thoughts, they chose to go with a much larger project. The wall to the garage wash pushed bach 12" to allow for the island to happen. This almost couldn't happen as there is a support post in the garage we had to keep. I designed the last pantry area as on 10" deep, allowing us to conceal that behind the cabinets. Then, we opend up the wall to the dining room to make the rooms one large space. The wall to the family room was also openend up, leaving the half wall to allow for the kitchen eating area. They wanted to incorporate a bar area, without it feeling like a "bar" The fabulous tall custom unit houses their wine collection and then half of the dining room buffet area holds glassware and other bar items. I helped the clients with all of the design choices.We all wanted to keep the space classic, war, functional and with mixed materials. I chose to use the same countertop material for the backsplash, to keep the space feeling as large as possible.
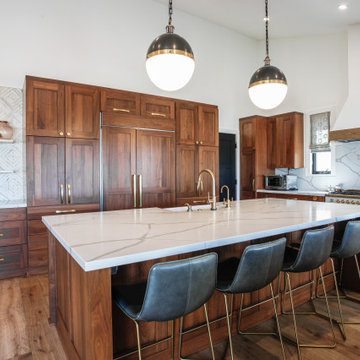
Kitchen with walnut cabinetry and quartz countertops. Retro range and custom hood. Gold hardware and plumbing. Dry bar with accent tile
This is an example of a transitional l-shaped kitchen in San Francisco with a farmhouse sink, shaker cabinets, medium wood cabinets, white splashback, stone slab splashback, white appliances, medium hardwood floors, with island, brown floor, white benchtop and vaulted.
This is an example of a transitional l-shaped kitchen in San Francisco with a farmhouse sink, shaker cabinets, medium wood cabinets, white splashback, stone slab splashback, white appliances, medium hardwood floors, with island, brown floor, white benchtop and vaulted.
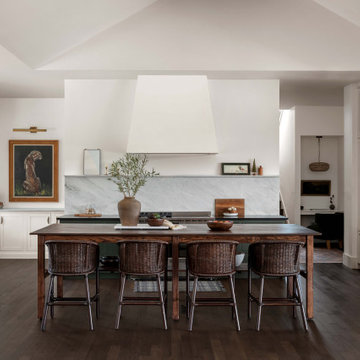
Country l-shaped kitchen in Austin with a farmhouse sink, shaker cabinets, white cabinets, white splashback, stone slab splashback, stainless steel appliances, dark hardwood floors, with island, brown floor, black benchtop and vaulted.

Kitchen featuring white oak lower cabinetry, white painted upper cabinetry with blue accent cabinetry, including the island. Custom steel hood fabricated in-house by Ridgecrest Designs. Custom wood beam light fixture fabricated in-house by Ridgecrest Designs. Steel mesh cabinet panels, brass and bronze hardware, La Cornue French range, concrete island countertop and engineered quartz perimeter countertop. The 10' AG Millworks doors open out onto the California Room.
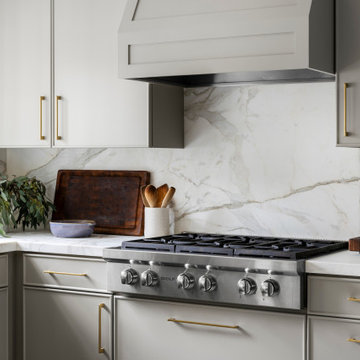
This is an example of a mid-sized transitional u-shaped separate kitchen in San Francisco with a farmhouse sink, raised-panel cabinets, grey cabinets, marble benchtops, white splashback, marble splashback, stainless steel appliances, medium hardwood floors, a peninsula, brown floor and white benchtop.
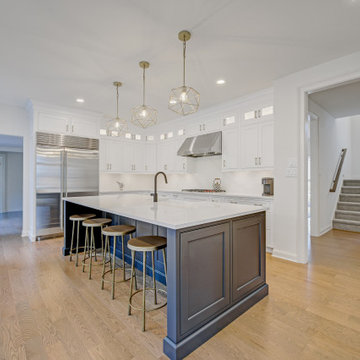
Main Line Kitchen Design’s unique business model allows our customers to work with the most experienced designers and get the most competitive kitchen cabinet pricing..
.
How can Main Line Kitchen Design offer both the best kitchen designs along with the most competitive kitchen cabinet pricing? Our expert kitchen designers meet customers by appointment only in our offices, instead of a large showroom open to the general public. We display the cabinet lines we sell under glass countertops so customers can see how our cabinetry is constructed. Customers can view hundreds of sample doors and and sample finishes and see 3d renderings of their future kitchen on flat screen TV’s. But we do not waste our time or our customers money on showroom extras that are not essential. Nor are we available to assist people who want to stop in and browse. We pass our savings onto our customers and concentrate on what matters most. Designing great kitchens!

The kitchen island painted in Sherwin Williams, ""Navel", boldly contrasts the stark white perimeter cabinets. By eliminating the formal dining room, we were able to incorporate a pantry and home office.
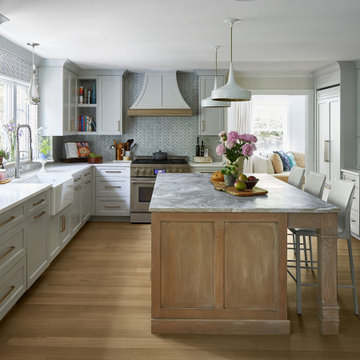
Family kitchen for busy parents and children to gather and share their day. A kitchen perfect for catching up with friends, baking cookies with grandkids, trying new recipes and recreating old favorites.
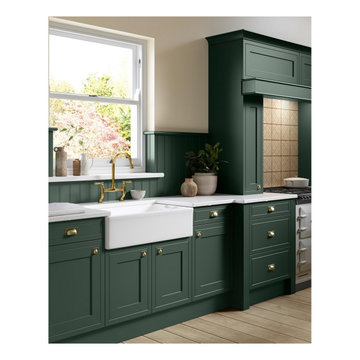
Belfast sink with striking gold tap nestled between Silestone Quartz work surfaces.
Large traditional l-shaped open plan kitchen in Cheshire with a farmhouse sink, shaker cabinets, green cabinets, quartzite benchtops, beige splashback, ceramic splashback, white appliances, light hardwood floors, with island, brown floor and white benchtop.
Large traditional l-shaped open plan kitchen in Cheshire with a farmhouse sink, shaker cabinets, green cabinets, quartzite benchtops, beige splashback, ceramic splashback, white appliances, light hardwood floors, with island, brown floor and white benchtop.
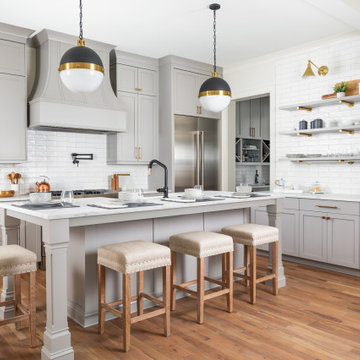
This is an example of a transitional u-shaped open plan kitchen in Charlotte with a farmhouse sink, shaker cabinets, grey cabinets, quartz benchtops, white splashback, subway tile splashback, stainless steel appliances, medium hardwood floors, with island, brown floor and white benchtop.
Kitchen with a Farmhouse Sink and Brown Floor Design Ideas
5