Kitchen with a Farmhouse Sink and Concrete Benchtops Design Ideas
Refine by:
Budget
Sort by:Popular Today
161 - 180 of 1,942 photos
Item 1 of 3

Kitchen featuring white oak lower cabinetry, white painted upper cabinetry with blue accent cabinetry, including the island. Custom steel hood fabricated in-house by Ridgecrest Designs. Custom wood beam light fixture fabricated in-house by Ridgecrest Designs. Steel mesh cabinet panels, brass and bronze hardware, La Cornue French range, concrete island countertop and engineered quartz perimeter countertop. The 10' AG Millworks doors open out onto the California Room.
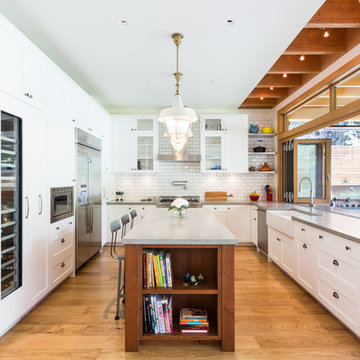
Contractor: Naikoon Contracting Ltd
Photography: Ema Peter
Inspiration for a large contemporary u-shaped eat-in kitchen in Vancouver with white cabinets, concrete benchtops, white splashback, subway tile splashback, stainless steel appliances, with island, a farmhouse sink, shaker cabinets, brown floor, medium hardwood floors and grey benchtop.
Inspiration for a large contemporary u-shaped eat-in kitchen in Vancouver with white cabinets, concrete benchtops, white splashback, subway tile splashback, stainless steel appliances, with island, a farmhouse sink, shaker cabinets, brown floor, medium hardwood floors and grey benchtop.
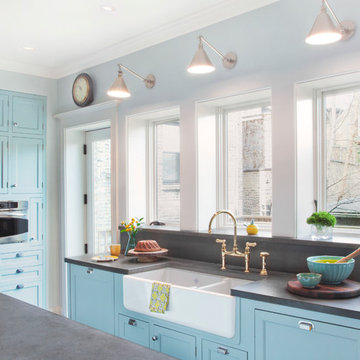
Amy Braswell
Inspiration for a traditional u-shaped eat-in kitchen in Chicago with a farmhouse sink, blue cabinets, concrete benchtops and stainless steel appliances.
Inspiration for a traditional u-shaped eat-in kitchen in Chicago with a farmhouse sink, blue cabinets, concrete benchtops and stainless steel appliances.
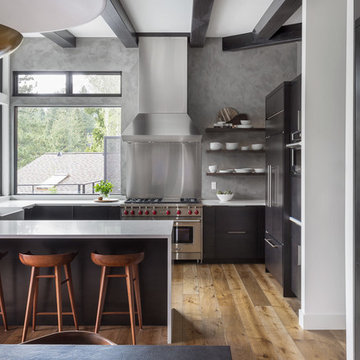
David Livingston
Design ideas for a country u-shaped eat-in kitchen in Sacramento with a farmhouse sink, flat-panel cabinets, dark wood cabinets, concrete benchtops, window splashback, medium hardwood floors, a peninsula, grey benchtop and panelled appliances.
Design ideas for a country u-shaped eat-in kitchen in Sacramento with a farmhouse sink, flat-panel cabinets, dark wood cabinets, concrete benchtops, window splashback, medium hardwood floors, a peninsula, grey benchtop and panelled appliances.
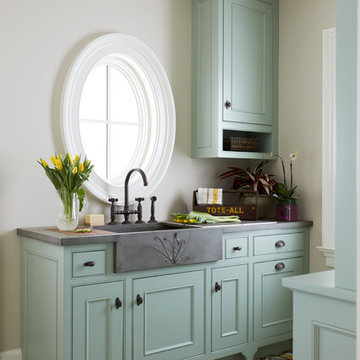
Flower cutting / Potting sink
Design ideas for a mid-sized country galley separate kitchen in New York with a farmhouse sink, beaded inset cabinets, blue cabinets, concrete benchtops and cement tiles.
Design ideas for a mid-sized country galley separate kitchen in New York with a farmhouse sink, beaded inset cabinets, blue cabinets, concrete benchtops and cement tiles.
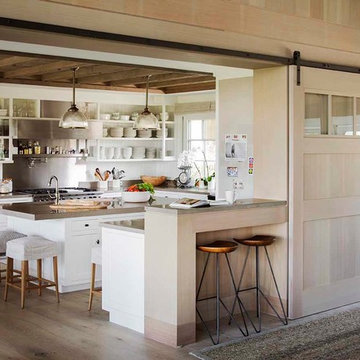
Eric Roth Photography
Photo of a large country u-shaped separate kitchen in Boston with open cabinets, white cabinets, metallic splashback, stainless steel appliances, light hardwood floors, with island, a farmhouse sink, concrete benchtops, metal splashback, brown floor and grey benchtop.
Photo of a large country u-shaped separate kitchen in Boston with open cabinets, white cabinets, metallic splashback, stainless steel appliances, light hardwood floors, with island, a farmhouse sink, concrete benchtops, metal splashback, brown floor and grey benchtop.
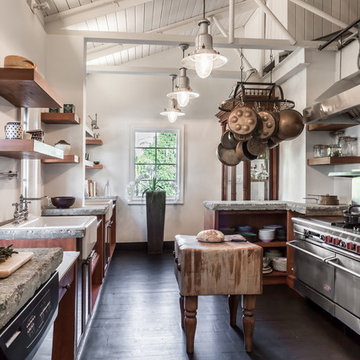
Large country galley separate kitchen in Miami with metallic splashback, dark hardwood floors, a farmhouse sink, open cabinets, medium wood cabinets, concrete benchtops, metal splashback, stainless steel appliances, with island and black floor.
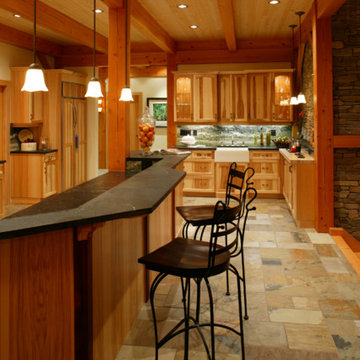
Welcome to upscale farm life! This 3 storey Timberframe Post and Beam home is full of natural light (with over 20 skylights letting in the sun!). Features such as bronze hardware, slate tiles and cedar siding ensure a cozy "home" ambience throughout. No chores to do here, with the natural landscaping, just sit back and relax!
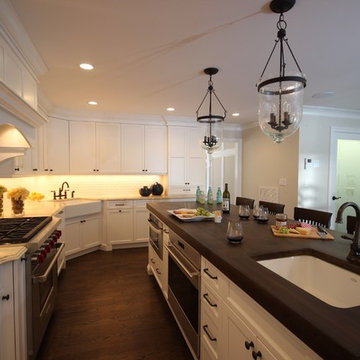
An entertainers paradise, this kitchen features a custom concrete butcher block and plenty of prep space
Design ideas for a large transitional l-shaped open plan kitchen in New York with a farmhouse sink, concrete benchtops, dark hardwood floors, with island, shaker cabinets, white cabinets, white splashback, subway tile splashback and stainless steel appliances.
Design ideas for a large transitional l-shaped open plan kitchen in New York with a farmhouse sink, concrete benchtops, dark hardwood floors, with island, shaker cabinets, white cabinets, white splashback, subway tile splashback and stainless steel appliances.
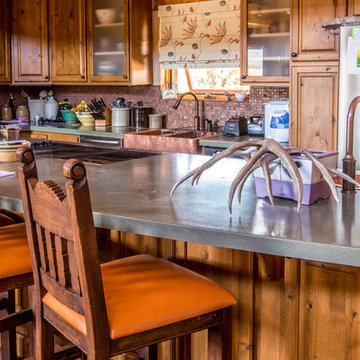
Green concrete counters in this kitchen are accented with copper tiles and a copper sink. Orange upholstery on the vintage bar stools add whimsy while complementing the unique color palette in the custom roman shade.
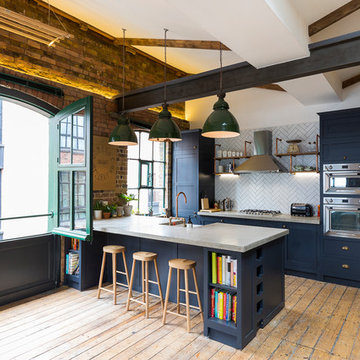
Large kitchen/living room open space
Shaker style kitchen with concrete worktop made onsite
Crafted tape, bookshelves and radiator with copper pipes
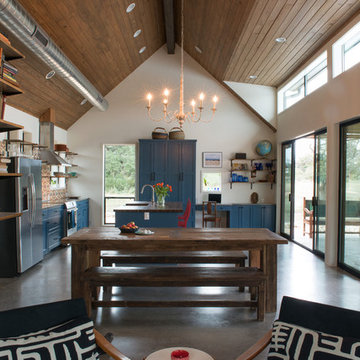
Casey Woods
Design ideas for a large country galley eat-in kitchen in Austin with concrete floors, a farmhouse sink, shaker cabinets, blue cabinets, concrete benchtops, multi-coloured splashback, ceramic splashback, stainless steel appliances and with island.
Design ideas for a large country galley eat-in kitchen in Austin with concrete floors, a farmhouse sink, shaker cabinets, blue cabinets, concrete benchtops, multi-coloured splashback, ceramic splashback, stainless steel appliances and with island.
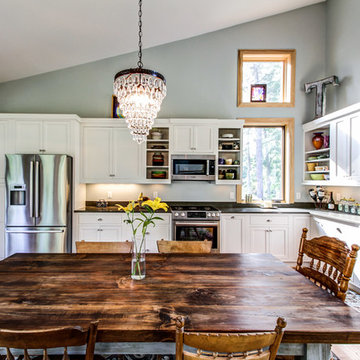
Photo of a large transitional l-shaped eat-in kitchen in Other with a farmhouse sink, shaker cabinets, white cabinets, concrete benchtops, stainless steel appliances, light hardwood floors and no island.
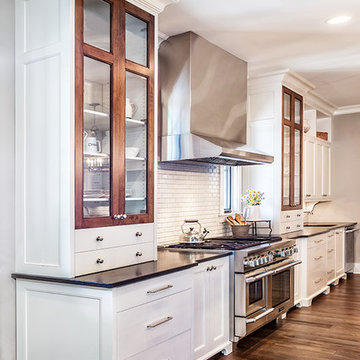
Inspiro 8 Studio
Inspiration for a large country single-wall eat-in kitchen in Other with a farmhouse sink, shaker cabinets, white cabinets, concrete benchtops, white splashback, subway tile splashback, stainless steel appliances, medium hardwood floors, with island and brown floor.
Inspiration for a large country single-wall eat-in kitchen in Other with a farmhouse sink, shaker cabinets, white cabinets, concrete benchtops, white splashback, subway tile splashback, stainless steel appliances, medium hardwood floors, with island and brown floor.
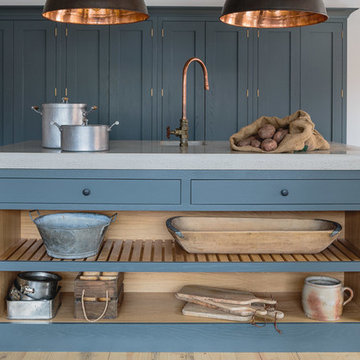
Farrow & Ball Down Pipe painted oak cabinets in an industrial shaker style showroom kitchen. The island has a polished concrete worktop and open shelving with slatted wood. The hanging industrial pendant lights from Original BTC and the bespoke copper tap adds continuity to the space. The floors are made from reclaimed scaffold planks.
Photography - Brett Charles
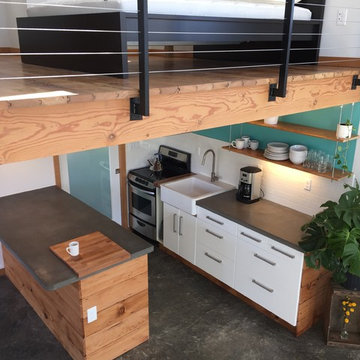
Simple and efficient kitchen with suspended wood shelves overhead accented with industrial light fixtures. Ikea cabinets designed with a new wood surrounds at the ends.

Kitchen featuring white oak lower cabinetry, white painted upper cabinetry with blue accent cabinetry, including the island. Custom steel hood fabricated in-house by Ridgecrest Designs. Custom wood beam light fixture fabricated in-house by Ridgecrest Designs. Steel mesh cabinet panels, brass and bronze hardware, La Cornue French range, concrete island countertop and engineered quartz perimeter countertop. The 10' AG Millworks doors open out onto the California Room.

Photo of a contemporary eat-in kitchen in Orange County with a farmhouse sink, flat-panel cabinets, medium wood cabinets, concrete benchtops, multi-coloured splashback, stainless steel appliances, with island, grey benchtop, exposed beam and wood.
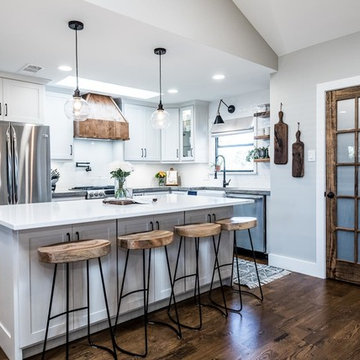
Darby Kate Photography
This is an example of a mid-sized country l-shaped open plan kitchen in Dallas with a farmhouse sink, shaker cabinets, white cabinets, concrete benchtops, white splashback, ceramic splashback, stainless steel appliances, medium hardwood floors, with island, brown floor and grey benchtop.
This is an example of a mid-sized country l-shaped open plan kitchen in Dallas with a farmhouse sink, shaker cabinets, white cabinets, concrete benchtops, white splashback, ceramic splashback, stainless steel appliances, medium hardwood floors, with island, brown floor and grey benchtop.
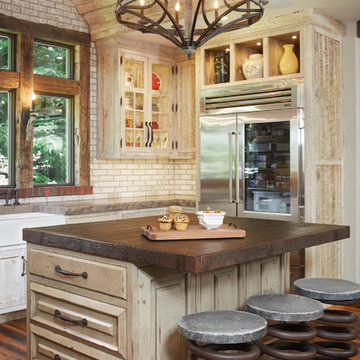
The most notable design component is the exceptional use of reclaimed wood throughout nearly every application. Sourced from not only one, but two different Indiana barns, this hand hewn and rough sawn wood is used in a variety of applications including custom cabinetry with a white glaze finish, dark stained window casing, butcher block island countertop and handsome woodwork on the fireplace mantel, range hood, and ceiling. Underfoot, Oak wood flooring is salvaged from a tobacco barn, giving it its unique tone and rich shine that comes only from the unique process of drying and curing tobacco.
Photo Credit: Ashley Avila
Kitchen with a Farmhouse Sink and Concrete Benchtops Design Ideas
9