Kitchen with a Farmhouse Sink and Dark Wood Cabinets Design Ideas
Refine by:
Budget
Sort by:Popular Today
1 - 20 of 12,035 photos
Item 1 of 3
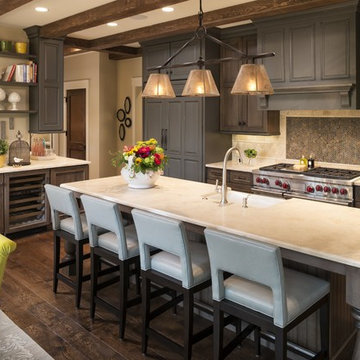
European charm meets a fully modern and super functional kitchen. This beautiful light and airy setting is perfect for cooking and entertaining. Wood beams and dark floors compliment the oversized island with farmhouse sink. Custom cabinetry is designed specifically with the cook in mind, featuring great storage and amazing extras.
James Kruger, Landmark Photography & Design, LLP.
Learn more about our showroom and kitchen and bath design: http://www.mingleteam.com
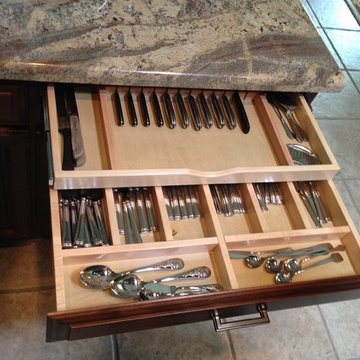
This is an example of a mid-sized traditional u-shaped open plan kitchen in Houston with raised-panel cabinets, dark wood cabinets, granite benchtops, stainless steel appliances, ceramic floors, with island, a farmhouse sink, beige splashback and stone tile splashback.
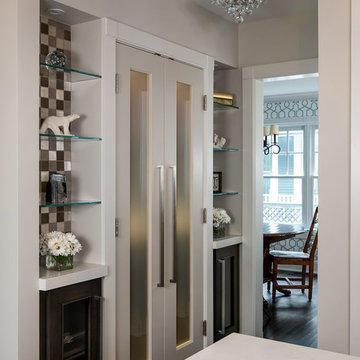
The homeowner's favorite part of this kitchen remodel was a gorgeous walk-in pantry, highlighted with opaque glass doors, a beverage center and quartz countertops.
Light Fixture:
Elegant Lighting, Toureag Collection, Ceiling Flush, 8000D12
Door Hardware: Same throughout kitchen but different sizes (Topex Stainless Steel Collection, Rectangle)
Glass Shelves:
OpiWhite Low Iron Glass
Pantry Door Glass:
Starphire Low Iron Glass (Frosted)
Kate Benjamin Photography

Beautiful Modern Home with Steel Facia, Limestone, Steel Stones, Concrete Floors,modern kitchen
Inspiration for a large modern eat-in kitchen in Denver with a farmhouse sink, flat-panel cabinets, dark wood cabinets, slate splashback, panelled appliances, concrete floors, with island and grey floor.
Inspiration for a large modern eat-in kitchen in Denver with a farmhouse sink, flat-panel cabinets, dark wood cabinets, slate splashback, panelled appliances, concrete floors, with island and grey floor.

Inspiration for a country l-shaped kitchen in Seattle with panelled appliances, light hardwood floors, exposed beam, vaulted, wood, a farmhouse sink, raised-panel cabinets, dark wood cabinets, green splashback and with island.

A custom kitchen in Rustic Hickory with a Distressed Painted Alder Island. Rich wood tones pair nicely with the lovely view of the woods and creek out the kitchen windows. The island draws your attention without distracting from the overall beauty of the home and setting.
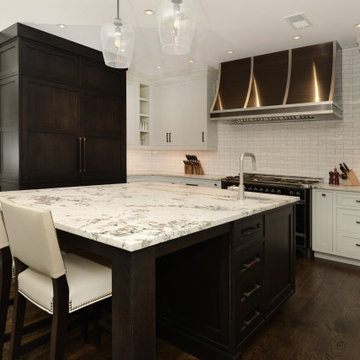
Design ideas for a large transitional u-shaped separate kitchen in DC Metro with a farmhouse sink, recessed-panel cabinets, dark wood cabinets, quartz benchtops, white splashback, marble splashback, panelled appliances, dark hardwood floors, with island, brown floor and white benchtop.
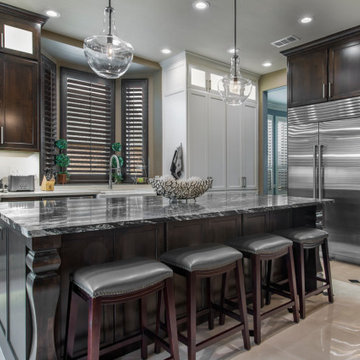
The first and most obvious change in the beautifully finished kitchen is the stunning new island. Removing the L-shaped bar around the perimeter of the kitchen along with the very small original island allowed ample space for this luxe showstopper. The new island provides plenty of workspace on it’s sleek, 4 ft x 9 ft Titanium Granite countertop, which also doubles as a seating area. Our clients are now able to host guests while preparing their meals without feeling removed from the conversation.
This monster-sized beauty also houses additional hidden storage cabinets with adjustable shelving just behind the barstools and convenient storage drawers on the other side. You’ll also notice the elegant furniture-style Baroque posts that were installed on each end, creating a very custom, high-end look.
Final photos by www.impressia.net
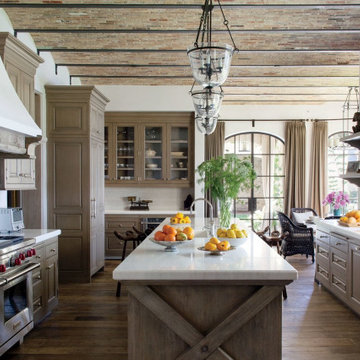
Photo of a mediterranean kitchen in Atlanta with a farmhouse sink, raised-panel cabinets, multi-coloured splashback, stainless steel appliances, with island, brown floor, white benchtop, medium hardwood floors and dark wood cabinets.
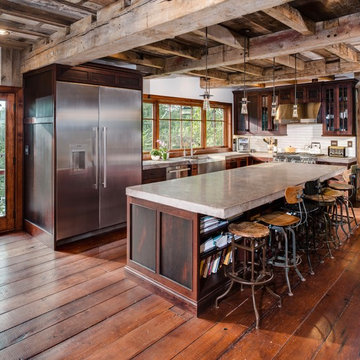
Phoenix Photographic
Inspiration for a large country l-shaped kitchen in Detroit with a farmhouse sink, concrete benchtops, white splashback, subway tile splashback, stainless steel appliances, with island, grey benchtop, glass-front cabinets, dark wood cabinets and medium hardwood floors.
Inspiration for a large country l-shaped kitchen in Detroit with a farmhouse sink, concrete benchtops, white splashback, subway tile splashback, stainless steel appliances, with island, grey benchtop, glass-front cabinets, dark wood cabinets and medium hardwood floors.
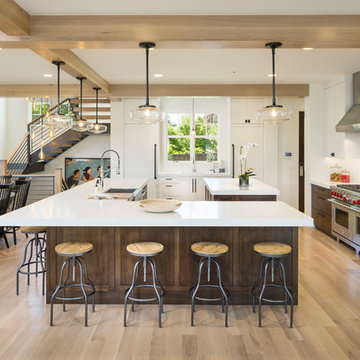
Joshua Caldwell
Expansive transitional l-shaped eat-in kitchen in Salt Lake City with a farmhouse sink, marble benchtops, white splashback, ceramic splashback, stainless steel appliances, light hardwood floors, multiple islands, beige floor, white benchtop, shaker cabinets and dark wood cabinets.
Expansive transitional l-shaped eat-in kitchen in Salt Lake City with a farmhouse sink, marble benchtops, white splashback, ceramic splashback, stainless steel appliances, light hardwood floors, multiple islands, beige floor, white benchtop, shaker cabinets and dark wood cabinets.
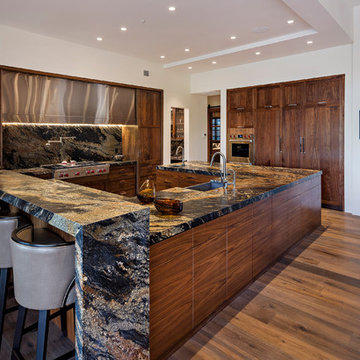
Kitchen in Phoenix with a farmhouse sink, dark wood cabinets, stone slab splashback, stainless steel appliances and medium hardwood floors.
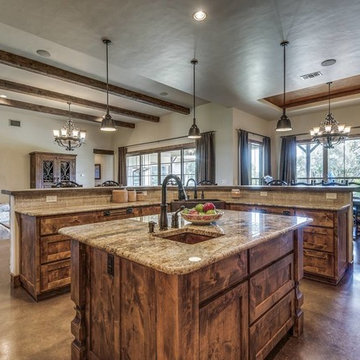
Inspiration for a mid-sized country l-shaped open plan kitchen in Austin with a farmhouse sink, shaker cabinets, dark wood cabinets, granite benchtops, grey splashback, ceramic splashback, stainless steel appliances, concrete floors, multiple islands, brown floor and brown benchtop.
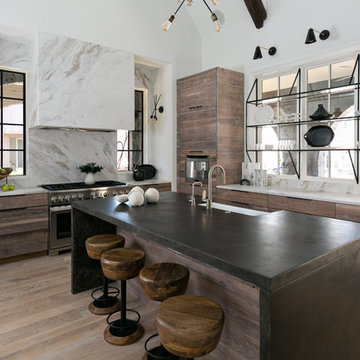
j. ashley photography
Inspiration for a contemporary l-shaped kitchen in Atlanta with a farmhouse sink, flat-panel cabinets, dark wood cabinets, stainless steel appliances, medium hardwood floors, with island, marble benchtops, white splashback, marble splashback and grey floor.
Inspiration for a contemporary l-shaped kitchen in Atlanta with a farmhouse sink, flat-panel cabinets, dark wood cabinets, stainless steel appliances, medium hardwood floors, with island, marble benchtops, white splashback, marble splashback and grey floor.
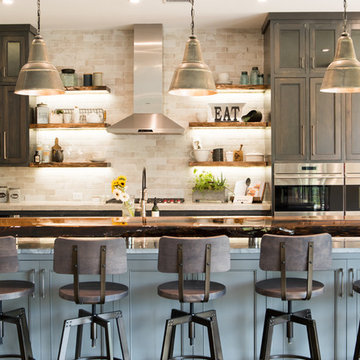
Large country l-shaped eat-in kitchen in Charleston with a farmhouse sink, shaker cabinets, dark wood cabinets, quartzite benchtops, grey splashback, stone tile splashback, stainless steel appliances, dark hardwood floors, with island and brown floor.
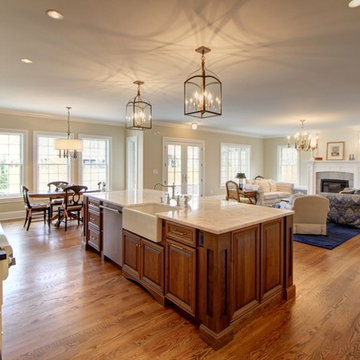
Beautiful kitchen island with large decorative posts. White farm sink and bumped out range. Small details like a vlance toe on the sink cabinet complete the overall look. Marble and soapstone tops.
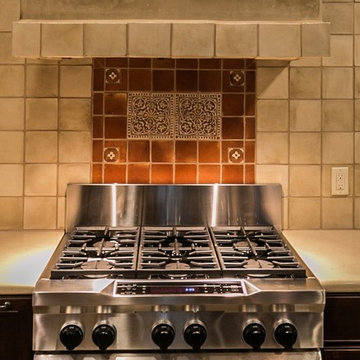
Six burner stainless steel gas stove with tile detail.
Design ideas for a mediterranean l-shaped open plan kitchen in Other with a farmhouse sink, dark wood cabinets, stainless steel appliances, concrete floors, with island, marble benchtops, white splashback, ceramic splashback, brown floor, white benchtop and exposed beam.
Design ideas for a mediterranean l-shaped open plan kitchen in Other with a farmhouse sink, dark wood cabinets, stainless steel appliances, concrete floors, with island, marble benchtops, white splashback, ceramic splashback, brown floor, white benchtop and exposed beam.
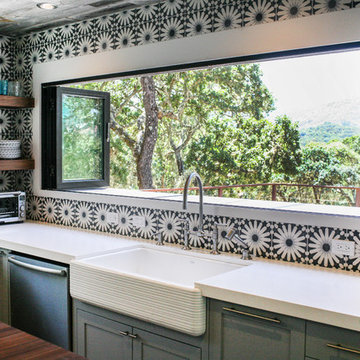
Kassidy Love Photography
Photo of a transitional kitchen in San Francisco with a farmhouse sink, open cabinets, dark wood cabinets and multi-coloured splashback.
Photo of a transitional kitchen in San Francisco with a farmhouse sink, open cabinets, dark wood cabinets and multi-coloured splashback.
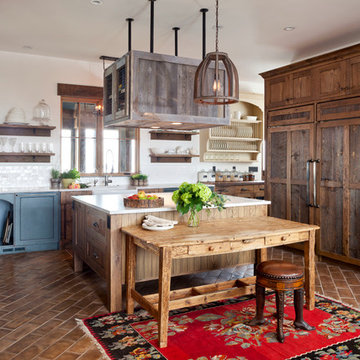
Emily Redfield; EMR Photography
Photo of a country u-shaped kitchen in Denver with a farmhouse sink, white splashback, ceramic splashback, panelled appliances, terra-cotta floors, with island, open cabinets and dark wood cabinets.
Photo of a country u-shaped kitchen in Denver with a farmhouse sink, white splashback, ceramic splashback, panelled appliances, terra-cotta floors, with island, open cabinets and dark wood cabinets.
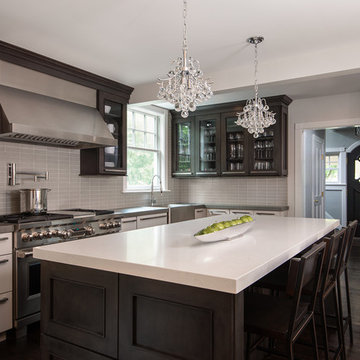
Although the home is in its 100th year, the owners wanted to create an updated urban style reflective of their downtown location. The new styling, while sleek and contemporary, kept a traditional feel with a paneled door styling, crystal chandeliers and an updated glass version of subway tile. We were also able to create an open kitchen with a 3’8 ½” x 7’ 5 ½” island centered on a gourmet Wolf cooking area.
Perimeter Cabinets:
Brand: Omega
Door Style: Metro
Species & Finish: Maple, Magnolia
Island & Upper Cabinets:
Brand: Omega
Door Style: Metro
Species & Finish: Maple, Magnolia
Perimeter Countertops:
Quartz, Metro Concerto w/ a 2" Mitered Edge Detail
Cabinet Door Glass: Starphire Low Iron Glass
Island Countertops:
Caesarstone Quartz, 5141 Frosty Carina w/ a 2" thick mitered edge details
Pot Filler:
Waterstone 3200 Contemporary Wall Mounted Pot Filler in Polished Chrome
Kitchen Sink:
Signature Hardware 314144 27" Hazelton Stainless Steel Retrofit Farmhouse Sink
Kitchen Faucet:
Julien Wave 306001 Single Lever Kitchen Sink Faucet in Polished Chrome
Mosaic Feature Tile:
Ann Sacks, 2x2 Random Blend; Sandblasted, vibrated & brushed aluminum
Kate Benjamin Photography
Kitchen with a Farmhouse Sink and Dark Wood Cabinets Design Ideas
1