Kitchen with a Farmhouse Sink and Distressed Cabinets Design Ideas
Refine by:
Budget
Sort by:Popular Today
121 - 140 of 4,360 photos
Item 1 of 3
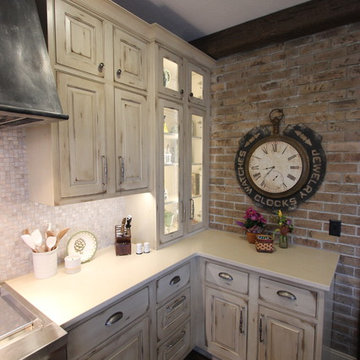
Inspiration for a large country l-shaped open plan kitchen in Cleveland with a farmhouse sink, raised-panel cabinets, distressed cabinets, quartzite benchtops, grey splashback, mosaic tile splashback, panelled appliances, dark hardwood floors, with island, brown floor and white benchtop.
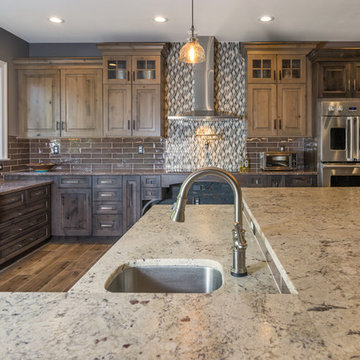
This rustic style kitchen design was created as part of a new home build to be fully wheelchair accessible for an avid home chef. This amazing design includes state of the art appliances, distressed kitchen cabinets in two stain colors, and ample storage including an angled corner pantry. The range and sinks are all specially designed to be wheelchair accessible, and the farmhouse sink also features a pull down faucet. The island is accented with a stone veneer and includes ample seating. A beverage bar with an undercounter wine refrigerator and the open plan design make this perfect place to entertain.
Linda McManus
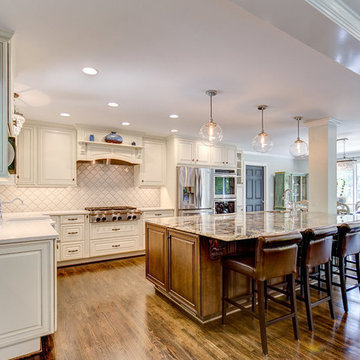
205 Photography
This is an example of a mid-sized country u-shaped eat-in kitchen in Birmingham with a farmhouse sink, raised-panel cabinets, distressed cabinets, granite benchtops, grey splashback, ceramic splashback, stainless steel appliances, dark hardwood floors and with island.
This is an example of a mid-sized country u-shaped eat-in kitchen in Birmingham with a farmhouse sink, raised-panel cabinets, distressed cabinets, granite benchtops, grey splashback, ceramic splashback, stainless steel appliances, dark hardwood floors and with island.
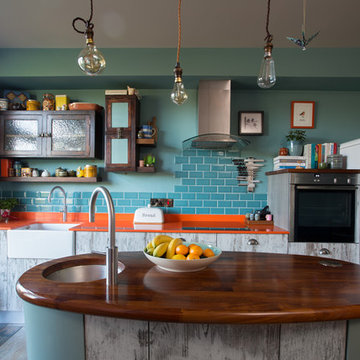
Derek Robinson
This is an example of a mid-sized eclectic single-wall open plan kitchen in Other with a farmhouse sink, flat-panel cabinets, distressed cabinets, blue splashback, ceramic splashback, porcelain floors, with island, multi-coloured floor, wood benchtops and white appliances.
This is an example of a mid-sized eclectic single-wall open plan kitchen in Other with a farmhouse sink, flat-panel cabinets, distressed cabinets, blue splashback, ceramic splashback, porcelain floors, with island, multi-coloured floor, wood benchtops and white appliances.
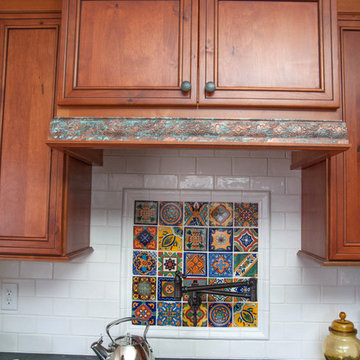
LTB Photography
Inspiration for a small country u-shaped eat-in kitchen in New York with a farmhouse sink, flat-panel cabinets, distressed cabinets, soapstone benchtops, multi-coloured splashback, terra-cotta splashback, stainless steel appliances, medium hardwood floors and a peninsula.
Inspiration for a small country u-shaped eat-in kitchen in New York with a farmhouse sink, flat-panel cabinets, distressed cabinets, soapstone benchtops, multi-coloured splashback, terra-cotta splashback, stainless steel appliances, medium hardwood floors and a peninsula.
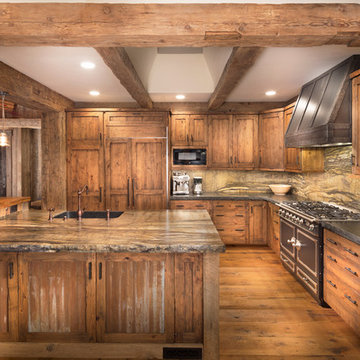
Tom Zikas
This is an example of a mid-sized country l-shaped eat-in kitchen in Sacramento with a farmhouse sink, distressed cabinets, medium hardwood floors, with island, recessed-panel cabinets, granite benchtops, multi-coloured splashback, stone slab splashback and panelled appliances.
This is an example of a mid-sized country l-shaped eat-in kitchen in Sacramento with a farmhouse sink, distressed cabinets, medium hardwood floors, with island, recessed-panel cabinets, granite benchtops, multi-coloured splashback, stone slab splashback and panelled appliances.
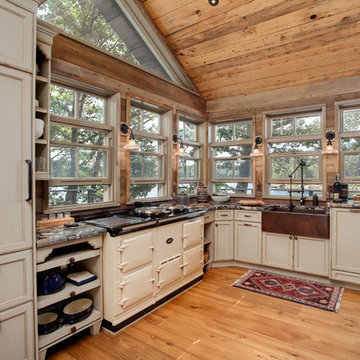
This is an example of a mid-sized country u-shaped eat-in kitchen in Toronto with a farmhouse sink, distressed cabinets, granite benchtops, metallic splashback, metal splashback, panelled appliances, light hardwood floors and a peninsula.
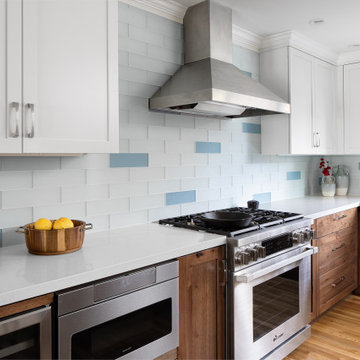
We chose Island Stone glass tiles that give a subtle nod to the Capitola Beach vibe. We chose colors that perfectly match the Farrow & Ball Borrowed Light paint color. The Caesarstone countertops provide a durable, beautiful surface for the multitude of kitchen tasks.
Kate Falconer Photography
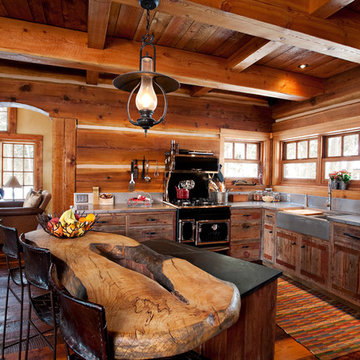
Custom kitchen in dovetail chinked system log cedar home.
Photo by Stephanie Tracey - Photography West, Kelowna BC
Design ideas for a country l-shaped kitchen in Vancouver with distressed cabinets, stainless steel benchtops, black appliances, dark hardwood floors, with island and a farmhouse sink.
Design ideas for a country l-shaped kitchen in Vancouver with distressed cabinets, stainless steel benchtops, black appliances, dark hardwood floors, with island and a farmhouse sink.
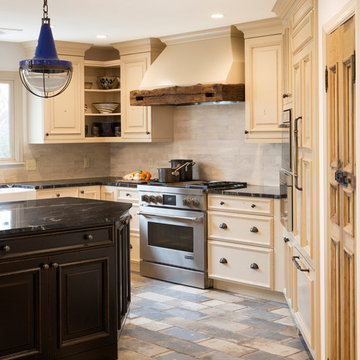
Inspiration for a mid-sized country u-shaped kitchen in Philadelphia with a farmhouse sink, raised-panel cabinets, distressed cabinets, quartzite benchtops, beige splashback, stone tile splashback, stainless steel appliances, porcelain floors and multi-coloured floor.
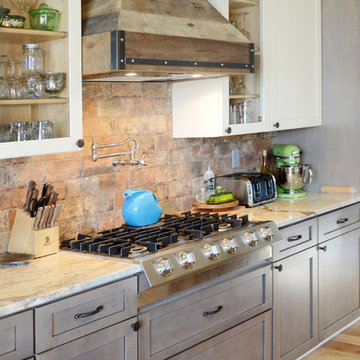
So many creative details went into this beautiful and inviting kitchen / dining space. Reclaimed wood range hood, 2-way fireplace, built in wine cooler, two tone cabinets, custom Edison bulb chandelier and more. This kitchen has it all - smart, functional space for this active family of four who loves to "live" and entertain in their beautiful lake home complete with large picture windows to soak up the beautiful waterfront views.
Photo Credit: Sara O'Malley with So Chic Photography
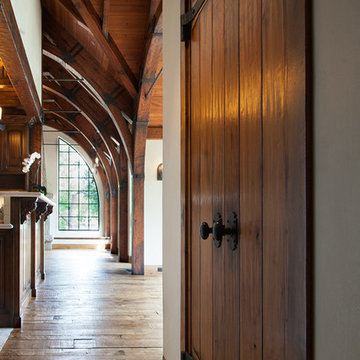
Old World European, Country Cottage. Three separate cottages make up this secluded village over looking a private lake in an old German, English, and French stone villa style. Hand scraped arched trusses, wide width random walnut plank flooring, distressed dark stained raised panel cabinetry, and hand carved moldings make these traditional buildings look like they have been here for 100s of years. Newly built of old materials, and old traditional building methods, including arched planked doors, leathered stone counter tops, stone entry, wrought iron straps, and metal beam straps. The Lake House is the first, a Tudor style cottage with a slate roof, 2 bedrooms, view filled living room open to the dining area, all overlooking the lake. European fantasy cottage with hand hewn beams, exposed curved trusses and scraped walnut floors, carved moldings, steel straps, wrought iron lighting and real stone arched fireplace. Dining area next to kitchen in the English Country Cottage. Handscraped walnut random width floors, curved exposed trusses. Wrought iron hardware. The Carriage Home fills in when the kids come home to visit, and holds the garage for the whole idyllic village. This cottage features 2 bedrooms with on suite baths, a large open kitchen, and an warm, comfortable and inviting great room. All overlooking the lake. The third structure is the Wheel House, running a real wonderful old water wheel, and features a private suite upstairs, and a work space downstairs. All homes are slightly different in materials and color, including a few with old terra cotta roofing. Project Location: Ojai, California. Project designed by Maraya Interior Design. From their beautiful resort town of Ojai, they serve clients in Montecito, Hope Ranch, Malibu and Calabasas, across the tri-county area of Santa Barbara, Ventura and Los Angeles, south to Hidden Hills.
Christopher Painter, contractor
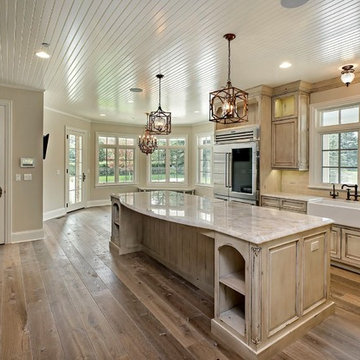
Design ideas for a mid-sized country l-shaped eat-in kitchen in Chicago with a farmhouse sink, raised-panel cabinets, distressed cabinets, marble benchtops, beige splashback, ceramic splashback, stainless steel appliances, medium hardwood floors and with island.
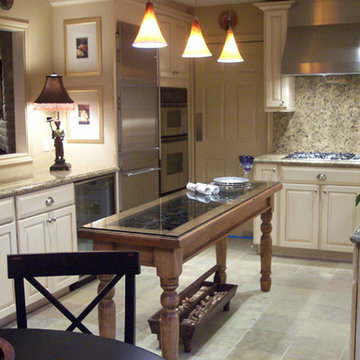
A 1960's bungalow with the original plywood kitchen, did not meet the needs of a Louisiana professional who wanted a country-house inspired kitchen. The result is an intimate kitchen open to the family room, with an antique Mexican table repurposed as the island.
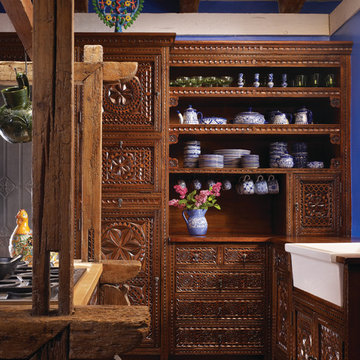
Historic Santa Fe Spanish Colonial Revival with Open Shelves, Artistic appliance garages to disguise microwave.
roll out pot storage feature.
This is an example of a kitchen in Albuquerque with a farmhouse sink, distressed cabinets and with island.
This is an example of a kitchen in Albuquerque with a farmhouse sink, distressed cabinets and with island.
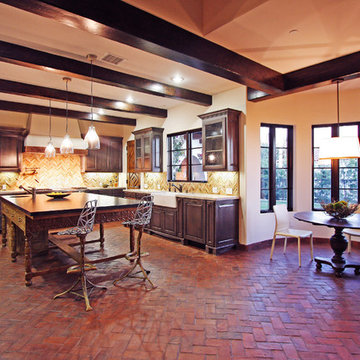
Large mediterranean l-shaped open plan kitchen in Los Angeles with a farmhouse sink, distressed cabinets, limestone benchtops, beige splashback, matchstick tile splashback, panelled appliances, brick floors, with island and raised-panel cabinets.
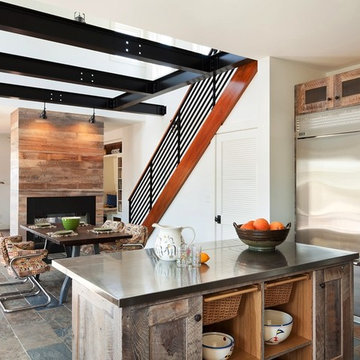
Sam Oberter Photography
2012 Design Excellence Award,
Residential Design+Build Magazine
2011 Watermark Award
Design ideas for a small contemporary u-shaped eat-in kitchen in New York with stainless steel benchtops, stainless steel appliances, shaker cabinets, distressed cabinets, slate floors, a farmhouse sink, multi-coloured splashback, glass tile splashback, with island and multi-coloured floor.
Design ideas for a small contemporary u-shaped eat-in kitchen in New York with stainless steel benchtops, stainless steel appliances, shaker cabinets, distressed cabinets, slate floors, a farmhouse sink, multi-coloured splashback, glass tile splashback, with island and multi-coloured floor.
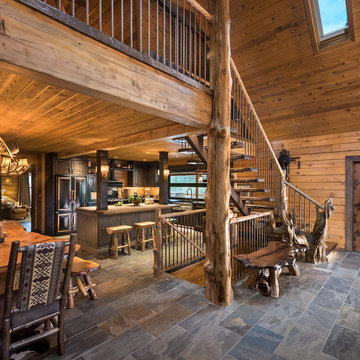
Inspiration for a small country l-shaped eat-in kitchen in Phoenix with a farmhouse sink, distressed cabinets, granite benchtops, brown splashback, black appliances, slate floors, with island and grey floor.
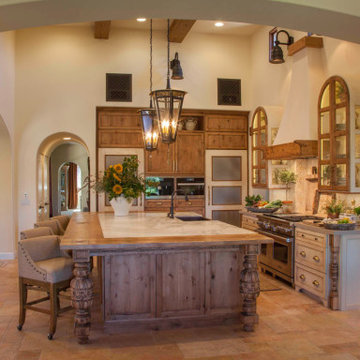
Italian farmhouse custom kitchen complete with hand carved wood details, flush marble island and quartz counter surfaces, faux finish cabinetry, clay ceiling and wall details, wolf, subzero and Miele appliances and custom light fixtures.
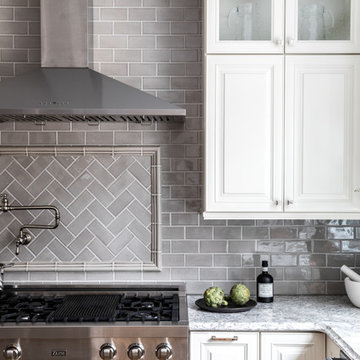
Full height Kraftmaid cabinetry in a "canvas" finish with glass display cabinets. Ceramic tile backsplash in dove gray and polished quartz countertops in Cambria-Berwyn with an ogee edge.
Erin Little Photography
Kitchen with a Farmhouse Sink and Distressed Cabinets Design Ideas
7