Kitchen with a Farmhouse Sink and Exposed Beam Design Ideas
Refine by:
Budget
Sort by:Popular Today
201 - 220 of 4,299 photos
Item 1 of 3
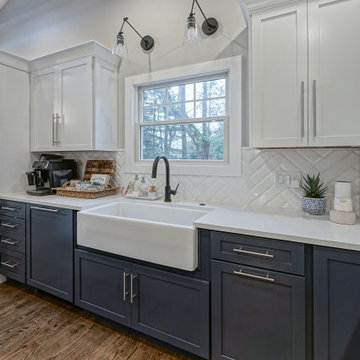
Photo of a large transitional kitchen in Philadelphia with a farmhouse sink, blue cabinets, white splashback, stainless steel appliances, brown floor, white benchtop and exposed beam.

This is an example of a mid-sized country u-shaped eat-in kitchen in New York with a farmhouse sink, shaker cabinets, medium wood cabinets, soapstone benchtops, white splashback, ceramic splashback, stainless steel appliances, medium hardwood floors, with island, brown floor, grey benchtop and exposed beam.
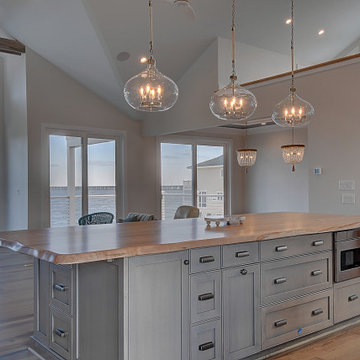
Photo of a small beach style separate kitchen in DC Metro with a farmhouse sink, grey cabinets, wood benchtops, white splashback, stainless steel appliances, light hardwood floors, with island, beige floor and exposed beam.
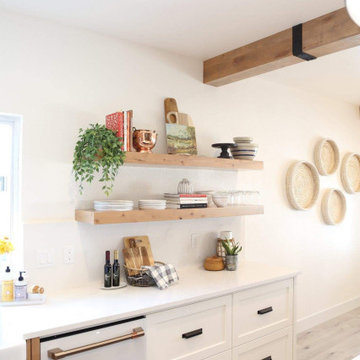
She sourced the Cafe line from GE for the appliances, and they really elevate the space beautifully.
Photo of a large modern single-wall eat-in kitchen in Other with a farmhouse sink, shaker cabinets, white cabinets, quartz benchtops, white splashback, engineered quartz splashback, white appliances, laminate floors, with island, grey floor, white benchtop and exposed beam.
Photo of a large modern single-wall eat-in kitchen in Other with a farmhouse sink, shaker cabinets, white cabinets, quartz benchtops, white splashback, engineered quartz splashback, white appliances, laminate floors, with island, grey floor, white benchtop and exposed beam.

This coastal home is located in Carlsbad, California! With some remodeling and vision this home was transformed into a peaceful retreat. The remodel features an open concept floor plan with the living room flowing into the dining room and kitchen. The kitchen is made gorgeous by its custom cabinetry with a flush mount ceiling vent. The dining room and living room are kept open and bright with a soft home furnishing for a modern beach home. The beams on ceiling in the family room and living room are an eye-catcher in a room that leads to a patio with canyon views and a stunning outdoor space!
Design by Signature Designs Kitchen Bath
Contractor ADR Design & Remodel
Photos by San Diego Interior Photography
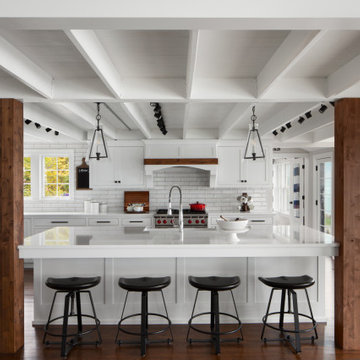
A charming white kitchen set in the center of this open floor plan and surrounded by stained walnut beams and flooring. An exposed beamed ceiling brings the charm into the space. Glass pendant lighting sets just over the oversized island centered in the range.

Lovely kitchen and dining room with custom cabinets, island, doorways, and hood. Ideal for large family. Windows over sink are steel and provide a very open view of lake. Marble countertops.
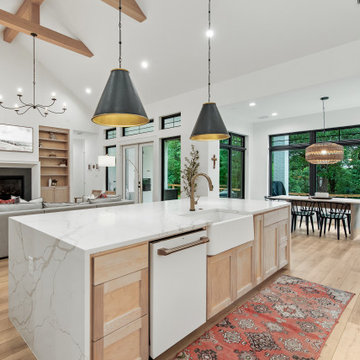
Design ideas for a mid-sized scandinavian l-shaped open plan kitchen in Dallas with a farmhouse sink, shaker cabinets, white cabinets, quartz benchtops, white splashback, engineered quartz splashback, white appliances, vinyl floors, with island, white benchtop and exposed beam.
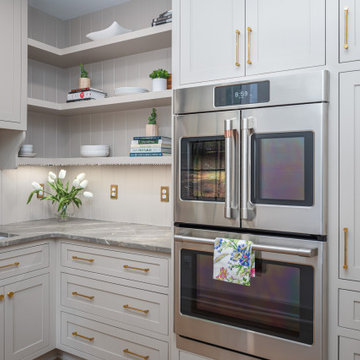
Inspiration for a large traditional galley open plan kitchen in Raleigh with a farmhouse sink, shaker cabinets, green cabinets, quartzite benchtops, green splashback, cement tile splashback, stainless steel appliances, medium hardwood floors, with island, brown floor, white benchtop and exposed beam.

Photo of a large industrial l-shaped open plan kitchen in Phoenix with a farmhouse sink, black cabinets, limestone benchtops, multi-coloured splashback, stone tile splashback, stainless steel appliances, porcelain floors, with island, grey floor, beige benchtop and exposed beam.

This is an example of an expansive mediterranean u-shaped open plan kitchen in San Francisco with a farmhouse sink, raised-panel cabinets, dark wood cabinets, granite benchtops, beige splashback, limestone splashback, stainless steel appliances, limestone floors, with island, beige floor, beige benchtop and exposed beam.

Full kitchen remodel. Main goal = open the space (removed overhead wooden structure). New configuration, cabinetry, countertops, backsplash, panel-ready appliances (GE Monogram), farmhouse sink, faucet, oil-rubbed bronze hardware, track and sconce lighting, paint, bar stools, accessories.
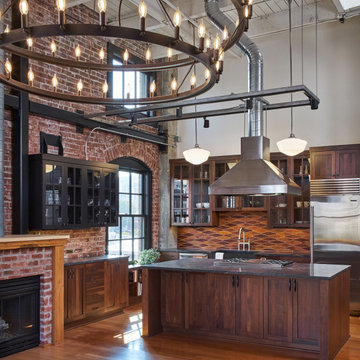
The "Dream of the '90s" was alive in this industrial loft condo before Neil Kelly Portland Design Consultant Erika Altenhofen got her hands on it. The 1910 brick and timber building was converted to condominiums in 1996. No new roof penetrations could be made, so we were tasked with creating a new kitchen in the existing footprint. Erika's design and material selections embrace and enhance the historic architecture, bringing in a warmth that is rare in industrial spaces like these. Among her favorite elements are the beautiful black soapstone counter tops, the RH medieval chandelier, concrete apron-front sink, and Pratt & Larson tile backsplash
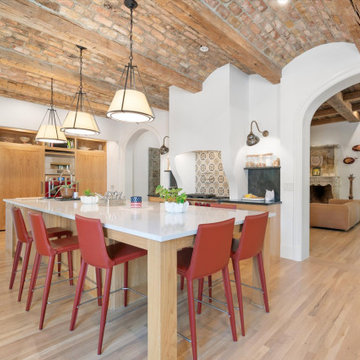
Traditional u-shaped separate kitchen in Dallas with a farmhouse sink, shaker cabinets, light wood cabinets, quartz benchtops, black splashback, engineered quartz splashback, coloured appliances, light hardwood floors, with island, brown floor, white benchtop and exposed beam.
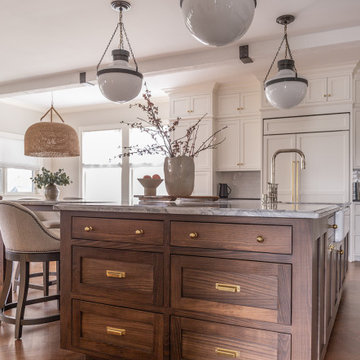
Transitional kitchen in New York with a farmhouse sink, white splashback, grey benchtop, subway tile splashback, exposed beam, medium hardwood floors, brown floor, shaker cabinets, medium wood cabinets and marble benchtops.
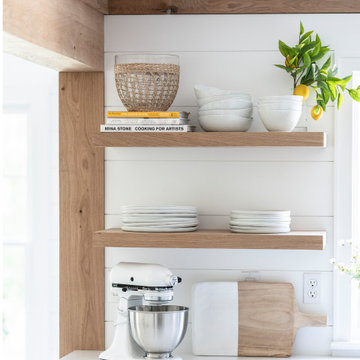
This is an example of a large beach style u-shaped eat-in kitchen in Other with a farmhouse sink, shaker cabinets, white cabinets, quartz benchtops, white splashback, shiplap splashback, stainless steel appliances, light hardwood floors, with island, brown floor, white benchtop and exposed beam.
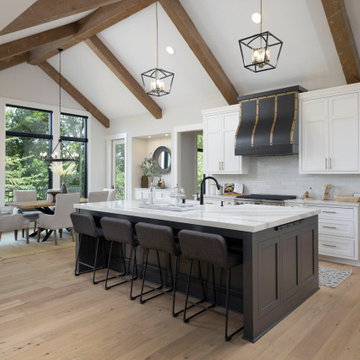
2021 Artisan Home Tour
Builder: TJB Homes, Inc.
Photo: Landmark Photography
Have questions about this home? Please reach out to the builder listed above to learn more.
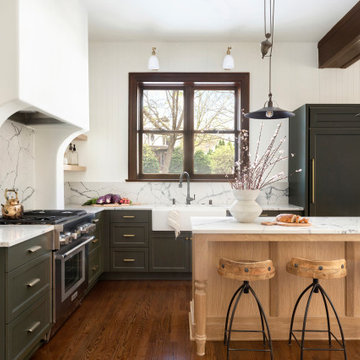
U-shaped open plan kitchen in Minneapolis with a farmhouse sink, recessed-panel cabinets, grey cabinets, marble benchtops, multi-coloured splashback, marble splashback, panelled appliances, medium hardwood floors, with island, brown floor, multi-coloured benchtop and exposed beam.
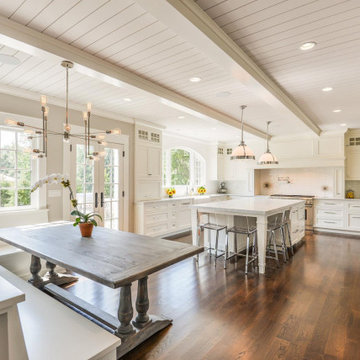
Photo of a traditional l-shaped eat-in kitchen in New York with a farmhouse sink, recessed-panel cabinets, white cabinets, white splashback, stainless steel appliances, dark hardwood floors, with island, brown floor, white benchtop, exposed beam and timber.
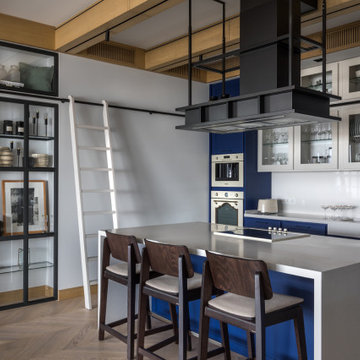
Industrial single-wall kitchen in Moscow with glass-front cabinets, white splashback, stainless steel appliances, light hardwood floors, with island, white benchtop, a farmhouse sink, blue cabinets, beige floor and exposed beam.
Kitchen with a Farmhouse Sink and Exposed Beam Design Ideas
11