Kitchen with a Farmhouse Sink and Flat-panel Cabinets Design Ideas
Refine by:
Budget
Sort by:Popular Today
161 - 180 of 23,837 photos
Item 1 of 3

Inspiration for a large scandinavian u-shaped eat-in kitchen in San Francisco with a farmhouse sink, flat-panel cabinets, light wood cabinets, quartz benchtops, white splashback, engineered quartz splashback, stainless steel appliances, light hardwood floors, with island, brown floor and white benchtop.

Inspiration for a mid-sized contemporary l-shaped eat-in kitchen in Portland with a farmhouse sink, flat-panel cabinets, medium wood cabinets, marble benchtops, white splashback, porcelain splashback, stainless steel appliances, porcelain floors, with island, beige floor and white benchtop.

Mid-sized midcentury u-shaped open plan kitchen in San Diego with a farmhouse sink, flat-panel cabinets, medium wood cabinets, marble benchtops, white splashback, ceramic splashback, stainless steel appliances, laminate floors, with island, beige floor and white benchtop.

This is an example of a mid-sized scandinavian l-shaped eat-in kitchen in Orange County with a farmhouse sink, flat-panel cabinets, brown cabinets, quartz benchtops, white splashback, ceramic splashback, stainless steel appliances, light hardwood floors, with island, brown floor, white benchtop and vaulted.
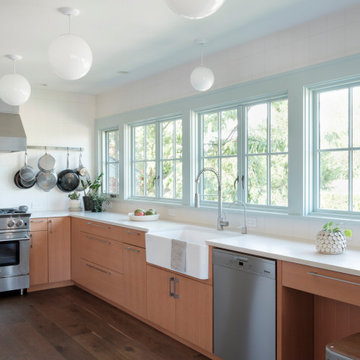
Kitchen renovation with an abundance of natural light in Seattle, WA.
This is an example of a transitional l-shaped kitchen in Seattle with white splashback, stainless steel appliances, white benchtop, a farmhouse sink, flat-panel cabinets, medium wood cabinets, dark hardwood floors and brown floor.
This is an example of a transitional l-shaped kitchen in Seattle with white splashback, stainless steel appliances, white benchtop, a farmhouse sink, flat-panel cabinets, medium wood cabinets, dark hardwood floors and brown floor.
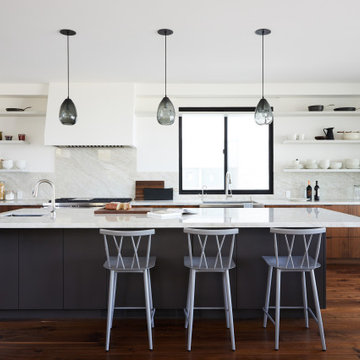
Design ideas for a large contemporary l-shaped kitchen in Los Angeles with flat-panel cabinets, medium wood cabinets, marble benchtops, marble splashback, stainless steel appliances, dark hardwood floors, with island, white benchtop, a farmhouse sink, white splashback and brown floor.
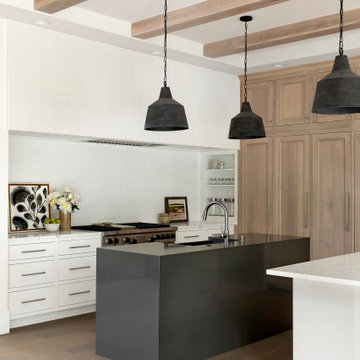
Design ideas for a beach style l-shaped kitchen in Minneapolis with a farmhouse sink, flat-panel cabinets, white cabinets, white splashback, stainless steel appliances, light hardwood floors, multiple islands, white benchtop, exposed beam and brown floor.
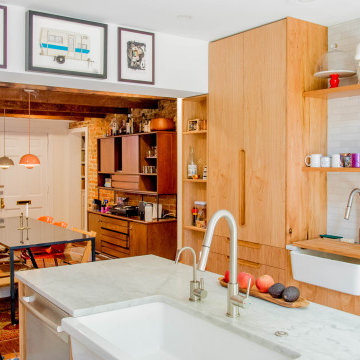
Photo of an eclectic kitchen in Philadelphia with a farmhouse sink, flat-panel cabinets, light wood cabinets, yellow splashback, panelled appliances, medium hardwood floors, with island, brown floor and yellow benchtop.
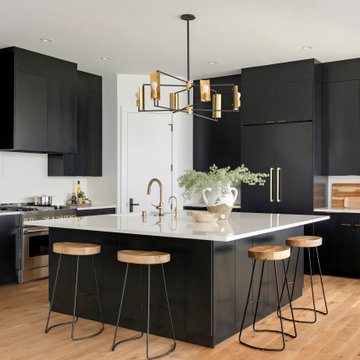
Inspiration for a large contemporary l-shaped eat-in kitchen in Minneapolis with a farmhouse sink, flat-panel cabinets, black cabinets, granite benchtops, white splashback, ceramic splashback, stainless steel appliances, light hardwood floors, with island, brown floor and white benchtop.
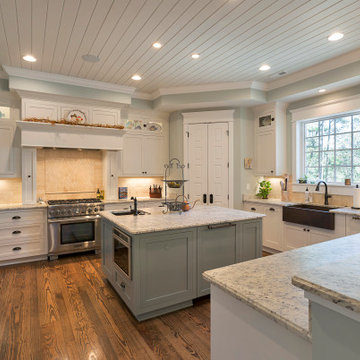
Open kitchen with center island
This is an example of a large traditional u-shaped open plan kitchen in Other with a farmhouse sink, flat-panel cabinets, white cabinets, granite benchtops, white splashback, travertine splashback, stainless steel appliances, medium hardwood floors, with island, brown floor, white benchtop and timber.
This is an example of a large traditional u-shaped open plan kitchen in Other with a farmhouse sink, flat-panel cabinets, white cabinets, granite benchtops, white splashback, travertine splashback, stainless steel appliances, medium hardwood floors, with island, brown floor, white benchtop and timber.
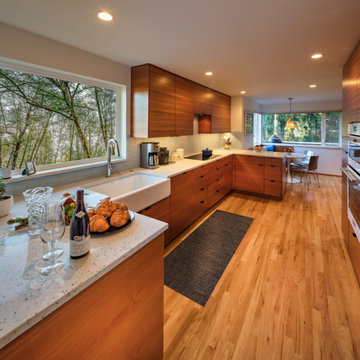
The owner's of this Mid-Century Modern home in north Seattle were interested in developing a master plan for remodeling the kitchen, family room, master closet, and deck as well as the downstairs basement for a library, den, and office space.
Once they had a good idea of the overall plan, they set about to take on the priority project, the kitchen, family room and deck. Shown are the master plan images for the entire house and the finished photos of the work that was completed.
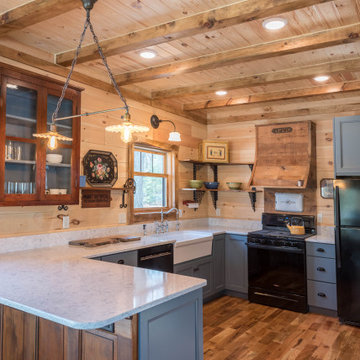
The coziest of log cabins got a hint of the lake with these blue cabinets. Integrating antiques and keeping a highly functional space was top priority for this space. Features include painted blue cabinets, white farm sink, and white & gray quartz countertops.
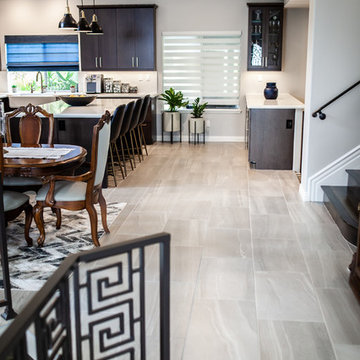
The before and after of this space is so satisfying. When you walked through the front door, the kitchen was closed off behind a wall that spanned the entire area. We removed that wall, and opened up the space to have a more inviting feel. Removing that wall meant we lessened the pantry and cupboard space, so we corrected that with an oversized island including seating, a peninsula with a beverage station, and a display cabinet utilized for stemware, to make up for that. Slab doors made with white oak and stained in a graphite color are the centerpiece of the area. Utilizing various colors of gold, including brushed gold, honey bronze, and champaign bronze we were able to compliment both the cabinets, and the stainless steel appliances A few great cabinet extras include an oversized spice roll out, a pantry roll out, a cookie sheet cabinet, and a functional blind corner pull out in the corner cabinet. Topping the cabinets is a beautiful quartz countertop that has the look and feel of marble. The appliances are all modern and sizable, with a 36” range and hood, a new convection speed oven, and a dual side by side 24” fridge, with a 18” freezer. The sink, made by Kohler, is an apron front single bowl style, with 2 faucets, a soap dispenser, and a push button garbage disposal switch built in. Outside of this amazing new kitchen, we also updated the entertainment center in the family room, with cabinetry to match the kitchen, and a Bardiglio marble surrounding, and we added a 72” aesthetic fireplace accent. The flooring throughout the space was updated using a “greige” commercially rated 16”x32” porcelain tile, then finished with an acrylic grout.
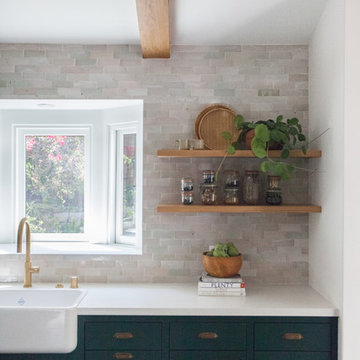
Design ideas for a mid-sized mediterranean galley open plan kitchen in Los Angeles with a farmhouse sink, flat-panel cabinets, green cabinets, quartz benchtops, white splashback, subway tile splashback, panelled appliances, ceramic floors, no island, black floor and white benchtop.
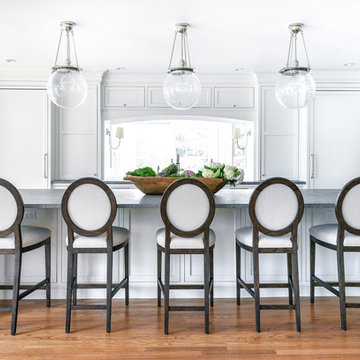
Inspiration for a large transitional l-shaped eat-in kitchen in Philadelphia with a farmhouse sink, flat-panel cabinets, white cabinets, soapstone benchtops, white splashback, ceramic splashback, panelled appliances, light hardwood floors, with island and grey benchtop.
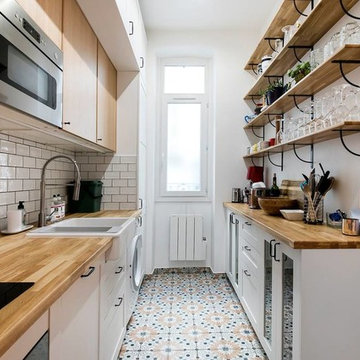
This is an example of a scandinavian galley kitchen in Paris with a farmhouse sink, flat-panel cabinets, light wood cabinets, wood benchtops, white splashback, subway tile splashback and multi-coloured floor.
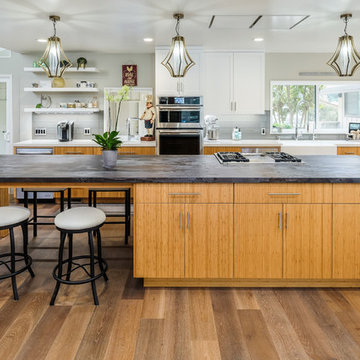
Original 1953 mid century custom home was renovated with minimal wall removals in order to maintain the original charm of this home. Several features and finishes were kept or restored from the original finish of the house. The new products and finishes were chosen to emphasize the original custom decor and architecture. Design, Build, and most of all, Enjoy!
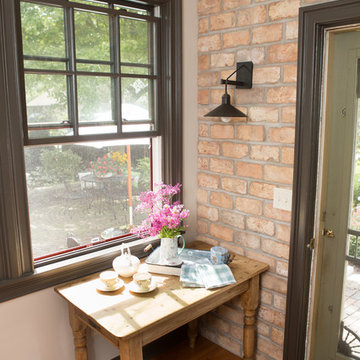
2019 Chrysalis Award Winner for Historical Renovation
Project by Advance Design Studio
Photography by Joe Nowak
Design by Michelle Lecinski
Design ideas for a small traditional galley kitchen pantry in Chicago with a farmhouse sink, beige cabinets, granite benchtops, beige splashback, ceramic splashback, panelled appliances, medium hardwood floors, no island, brown floor, black benchtop and flat-panel cabinets.
Design ideas for a small traditional galley kitchen pantry in Chicago with a farmhouse sink, beige cabinets, granite benchtops, beige splashback, ceramic splashback, panelled appliances, medium hardwood floors, no island, brown floor, black benchtop and flat-panel cabinets.
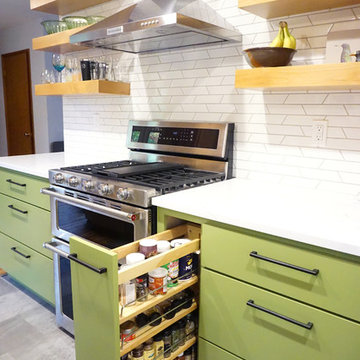
Inspiration for a mid-sized midcentury galley kitchen in Portland with a farmhouse sink, flat-panel cabinets, medium wood cabinets, quartz benchtops, white splashback, porcelain splashback, stainless steel appliances, vinyl floors, grey floor and white benchtop.
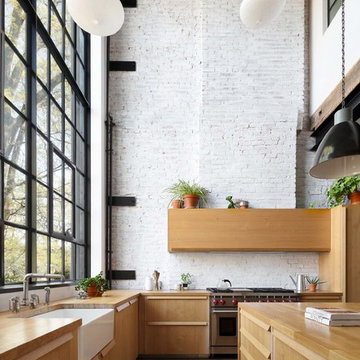
Landmarked Brooklyn Townhouse gut renovation kitchen design.
Design ideas for a large industrial l-shaped eat-in kitchen in New York with a farmhouse sink, flat-panel cabinets, wood benchtops, white splashback, brick splashback, stainless steel appliances, with island, brown floor, medium wood cabinets, dark hardwood floors and brown benchtop.
Design ideas for a large industrial l-shaped eat-in kitchen in New York with a farmhouse sink, flat-panel cabinets, wood benchtops, white splashback, brick splashback, stainless steel appliances, with island, brown floor, medium wood cabinets, dark hardwood floors and brown benchtop.
Kitchen with a Farmhouse Sink and Flat-panel Cabinets Design Ideas
9