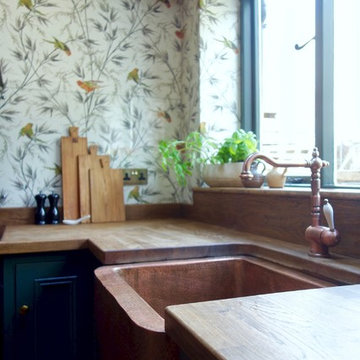Kitchen with a Farmhouse Sink and Glass Sheet Splashback Design Ideas
Refine by:
Budget
Sort by:Popular Today
61 - 80 of 2,589 photos
Item 1 of 3
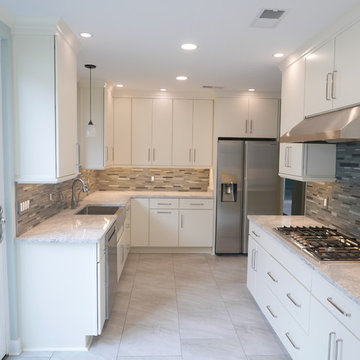
Medallion custom cabinets with flat panel doors with soft close concealed hinges, and under-mount soft close drawer guides! Top knobs cabinet hardware, Cambria Summerhill quartz countertop, Elkay farmhouse stainless steel sink, Delta faucet, hot water dispenser, Elk pendant light, LED under-cabinet lighting, 4" & 6" LED recess lighting controlled separately using Lutron Masestro dimmer switches, new vinyl replacement window, new vinyl patio door, rocker style switches/receptacles with decorative plates, Cathedral Fusion Carbon glass backsplash tile, 20" x 20" Manhattan Sky porcelain floor tile, new crown molding, and baseboards.
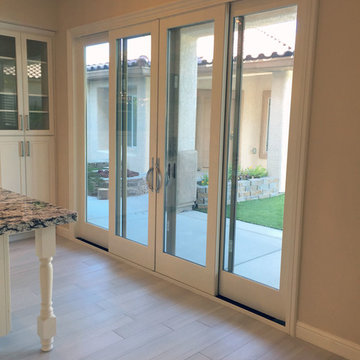
The new 4 panel sliding glass door allows light to flood into the kitchen. When the large, panel doors are open it brings the outside in, yet screens keep bugs and critters out. Previously, the window with stained brown shutters, made the area very dark.
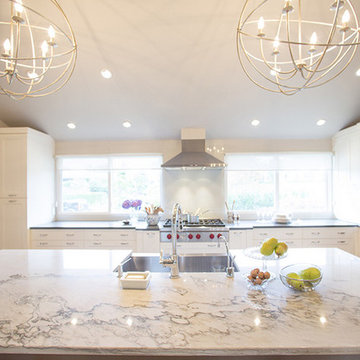
Steve Eltinge, Eltinge Photography
This is an example of a large transitional l-shaped open plan kitchen in Portland with a farmhouse sink, shaker cabinets, light wood cabinets, quartz benchtops, beige splashback, glass sheet splashback, stainless steel appliances, medium hardwood floors and with island.
This is an example of a large transitional l-shaped open plan kitchen in Portland with a farmhouse sink, shaker cabinets, light wood cabinets, quartz benchtops, beige splashback, glass sheet splashback, stainless steel appliances, medium hardwood floors and with island.
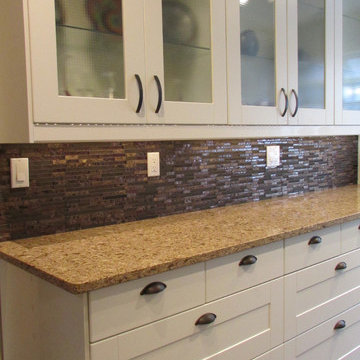
For the kitchen we carefully selected contemporary farmhouse elements like the pharmacy sink, the wool tile floors, the glass mosaic backsplash and the cocoa granite countertops. We used white shaker cabinets with glass doors and bronze knobs. We integrated the kitchen into the dinning and living area by removing a wall, achieving a more spacious feeling.
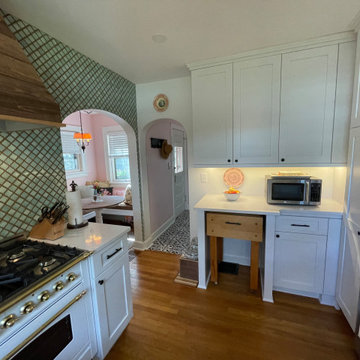
Barnett Kitchen remodel - After
Small separate kitchen in Kansas City with a farmhouse sink, shaker cabinets, white cabinets, quartz benchtops, green splashback, glass sheet splashback, stainless steel appliances, light hardwood floors and white benchtop.
Small separate kitchen in Kansas City with a farmhouse sink, shaker cabinets, white cabinets, quartz benchtops, green splashback, glass sheet splashback, stainless steel appliances, light hardwood floors and white benchtop.
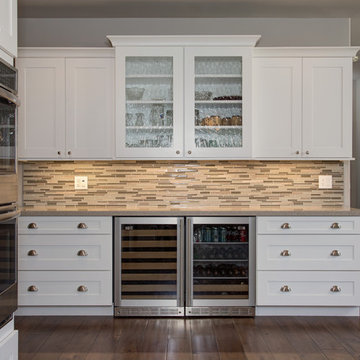
With a family of five, this kitchen is equipped with a beverage station for the adults and the children. It also allows for extra counter space and a serving buffet for birthday parties, holidays, or other family gatherings.
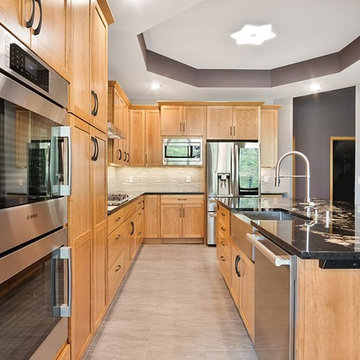
Inspiration for a large contemporary l-shaped kitchen in Minneapolis with a farmhouse sink, shaker cabinets, light wood cabinets, granite benchtops, white splashback, glass sheet splashback, stainless steel appliances, porcelain floors, with island, grey floor and black benchtop.
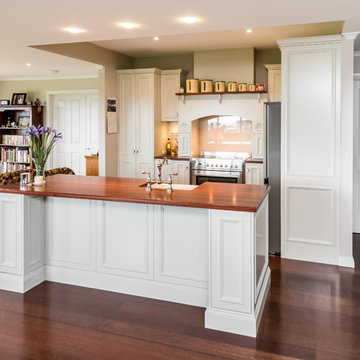
Lyndon Stacy
Small traditional l-shaped open plan kitchen in Adelaide with a farmhouse sink, beaded inset cabinets, green cabinets, wood benchtops, white splashback, glass sheet splashback, stainless steel appliances, medium hardwood floors and with island.
Small traditional l-shaped open plan kitchen in Adelaide with a farmhouse sink, beaded inset cabinets, green cabinets, wood benchtops, white splashback, glass sheet splashback, stainless steel appliances, medium hardwood floors and with island.
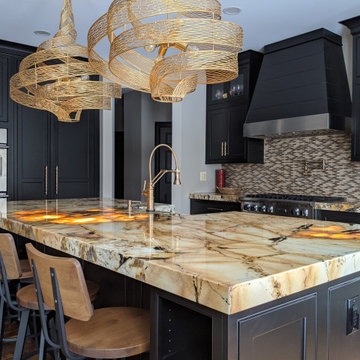
Inspiration for a large country l-shaped separate kitchen in Detroit with a farmhouse sink, recessed-panel cabinets, black cabinets, granite benchtops, beige splashback, glass sheet splashback, stainless steel appliances, medium hardwood floors, with island, orange floor and beige benchtop.
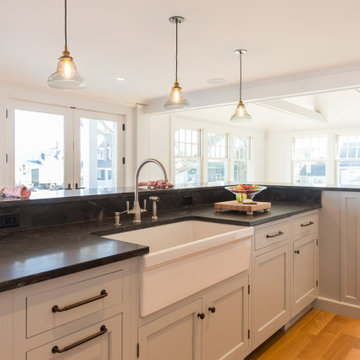
Photo of a large beach style eat-in kitchen in Boston with a farmhouse sink, shaker cabinets, grey cabinets, granite benchtops, white splashback, glass sheet splashback, stainless steel appliances, medium hardwood floors, with island and black benchtop.
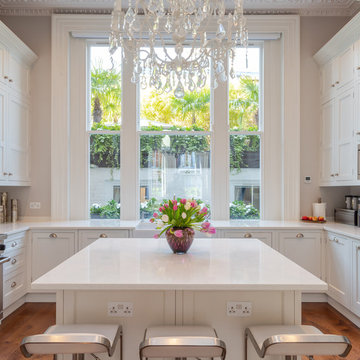
Neil Perry
Large transitional u-shaped kitchen in London with a farmhouse sink, shaker cabinets, white cabinets, glass sheet splashback, stainless steel appliances, medium hardwood floors, with island, brown floor and white benchtop.
Large transitional u-shaped kitchen in London with a farmhouse sink, shaker cabinets, white cabinets, glass sheet splashback, stainless steel appliances, medium hardwood floors, with island, brown floor and white benchtop.
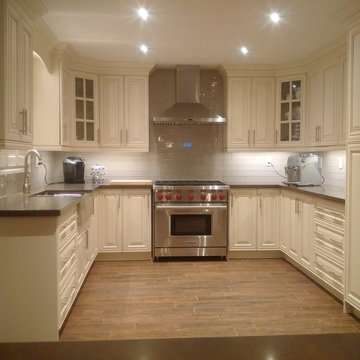
A dream kitchen!
Inspiration for a mid-sized transitional u-shaped open plan kitchen in Toronto with raised-panel cabinets, white cabinets, quartz benchtops, a peninsula, a farmhouse sink, beige splashback, glass sheet splashback, stainless steel appliances and porcelain floors.
Inspiration for a mid-sized transitional u-shaped open plan kitchen in Toronto with raised-panel cabinets, white cabinets, quartz benchtops, a peninsula, a farmhouse sink, beige splashback, glass sheet splashback, stainless steel appliances and porcelain floors.
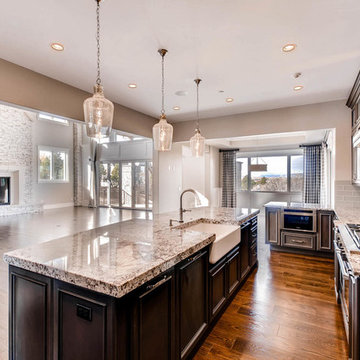
CUSTOM HOME BY STERLING CUSTOM HOMES, CASTLE ROCK, CO
Design ideas for a large transitional single-wall eat-in kitchen in Denver with a farmhouse sink, raised-panel cabinets, dark wood cabinets, granite benchtops, grey splashback, glass sheet splashback, stainless steel appliances, dark hardwood floors, with island, brown floor and multi-coloured benchtop.
Design ideas for a large transitional single-wall eat-in kitchen in Denver with a farmhouse sink, raised-panel cabinets, dark wood cabinets, granite benchtops, grey splashback, glass sheet splashback, stainless steel appliances, dark hardwood floors, with island, brown floor and multi-coloured benchtop.
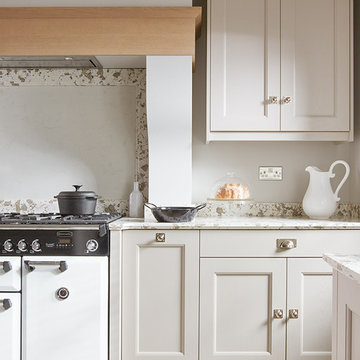
This is an example of a large country u-shaped open plan kitchen in Dublin with a farmhouse sink, raised-panel cabinets, white cabinets, granite benchtops, glass sheet splashback, coloured appliances, ceramic floors and with island.
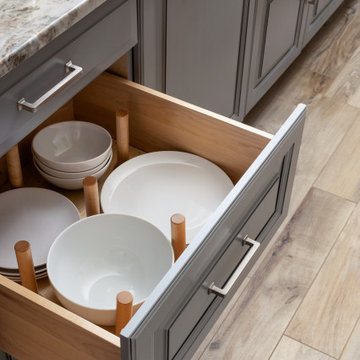
This small kitchen packs a powerful punch. By replacing an oversized sliding glass door with a 24" cantilever which created additional floor space. We tucked a large Reid Shaw farm sink with a wall mounted faucet into this recess. A 7' peninsula was added for storage, work counter and informal dining. A large oversized window floods the kitchen with light. The color of the Eucalyptus painted and glazed cabinets is reflected in both the Najerine stone counter tops and the glass mosaic backsplash tile from Oceanside Glass Tile, "Devotion" series. All dishware is stored in drawers and the large to the counter cabinet houses glassware, mugs and serving platters. Tray storage is located above the refrigerator. Bottles and large spices are located to the left of the range in a pull out cabinet. Pots and pans are located in large drawers to the left of the dishwasher. Pantry storage was created in a large closet to the left of the peninsula for oversized items as well as the microwave. Additional pantry storage for food is located to the right of the refrigerator in an alcove. Cooking ventilation is provided by a pull out hood so as not to distract from the lines of the kitchen.
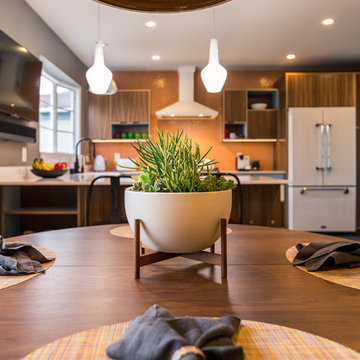
Photo of a mid-sized midcentury u-shaped eat-in kitchen in Los Angeles with a farmhouse sink, flat-panel cabinets, medium wood cabinets, quartz benchtops, orange splashback, glass sheet splashback, white appliances, porcelain floors and with island.
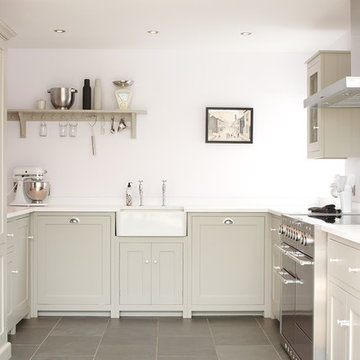
deVOL Kitchens
This is an example of a mid-sized country u-shaped kitchen in Other with a farmhouse sink, shaker cabinets, grey cabinets, white splashback, glass sheet splashback, stainless steel appliances and slate floors.
This is an example of a mid-sized country u-shaped kitchen in Other with a farmhouse sink, shaker cabinets, grey cabinets, white splashback, glass sheet splashback, stainless steel appliances and slate floors.
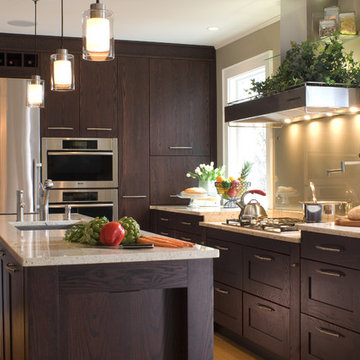
Inspiration for a modern l-shaped eat-in kitchen in Boston with a farmhouse sink, shaker cabinets, dark wood cabinets, granite benchtops, glass sheet splashback and stainless steel appliances.
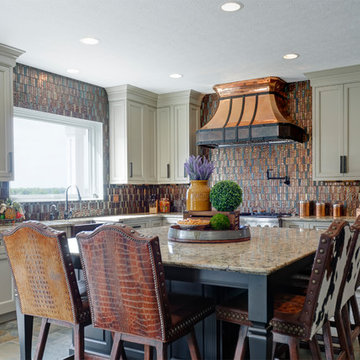
Open Concept Kitchen- western style, big island, metallic backsplash, pot filler, door handles, large window in Plain City
Large traditional l-shaped eat-in kitchen in Columbus with a farmhouse sink, recessed-panel cabinets, white cabinets, quartzite benchtops, metallic splashback, glass sheet splashback, stainless steel appliances, ceramic floors, with island, multi-coloured floor and beige benchtop.
Large traditional l-shaped eat-in kitchen in Columbus with a farmhouse sink, recessed-panel cabinets, white cabinets, quartzite benchtops, metallic splashback, glass sheet splashback, stainless steel appliances, ceramic floors, with island, multi-coloured floor and beige benchtop.
Kitchen with a Farmhouse Sink and Glass Sheet Splashback Design Ideas
4
