Kitchen with a Farmhouse Sink and Marble Floors Design Ideas
Refine by:
Budget
Sort by:Popular Today
141 - 160 of 1,273 photos
Item 1 of 3
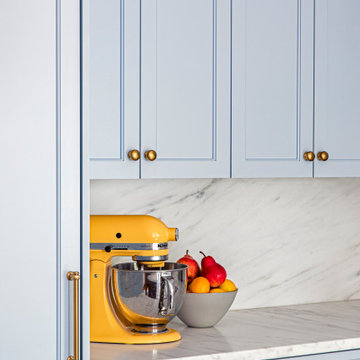
TEAM:
Architect: LDa Architecture & Interiors
Interior Design: LDa Architecture & Interiors
Builder: F.H. Perry
Photographer: Sean Litchfield
Inspiration for a mid-sized eclectic l-shaped separate kitchen in Boston with a farmhouse sink, recessed-panel cabinets, blue cabinets, marble benchtops, subway tile splashback, marble floors and with island.
Inspiration for a mid-sized eclectic l-shaped separate kitchen in Boston with a farmhouse sink, recessed-panel cabinets, blue cabinets, marble benchtops, subway tile splashback, marble floors and with island.
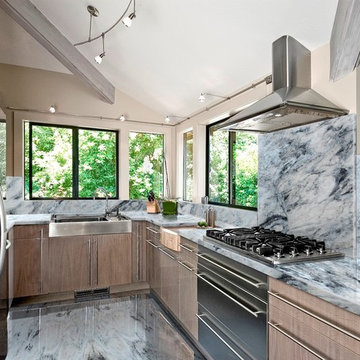
Inspiration for a mid-sized modern u-shaped open plan kitchen in Milwaukee with a farmhouse sink, flat-panel cabinets, light wood cabinets, marble benchtops, multi-coloured splashback, stone tile splashback, stainless steel appliances, marble floors and with island.
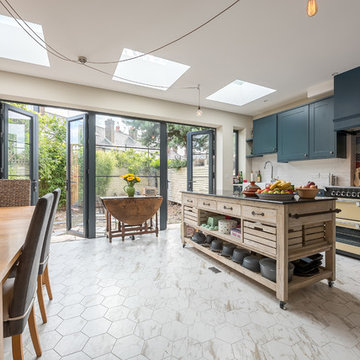
Design ideas for a mid-sized contemporary eat-in kitchen in London with a farmhouse sink, blue cabinets, multi-coloured splashback, ceramic splashback, marble floors, with island and multi-coloured floor.
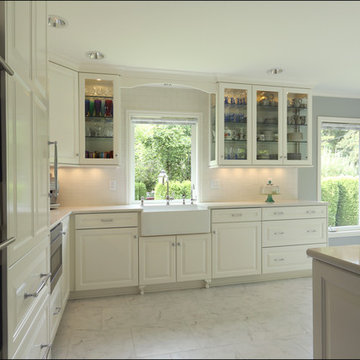
Inspiration for a traditional kitchen in Portland with a farmhouse sink, raised-panel cabinets, white cabinets, granite benchtops, white splashback, porcelain splashback, stainless steel appliances and marble floors.
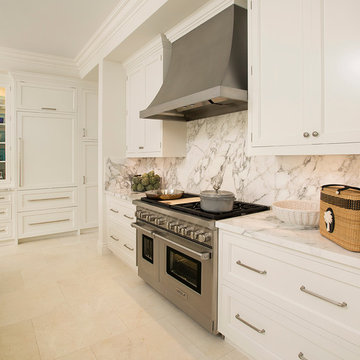
East Las Olas, Nantucket Inspired Home, Classy and Timeless White Kitchen with Diamond Pattern End Panels on the Island. Sub-Zero / Wolf Appliances and Cabinetry by The Kitchenworks.
Photo credits: Matthew Horton
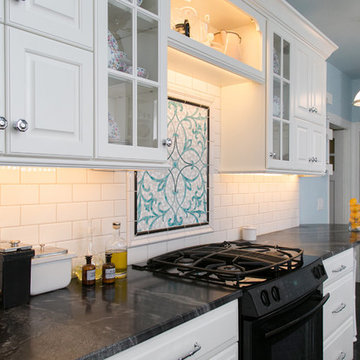
Charming and Creative Kitchen inspired by the Tudor style of the home... This kitchen is small but filled with a working pantry area, hidden washer and dryer, and even a small radius eat in dining table...
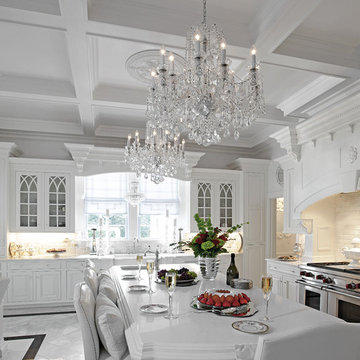
Bisulk Kitchens, Rutt HandCrafted Cabinetry
Design ideas for a large traditional u-shaped eat-in kitchen in New York with a farmhouse sink, white cabinets, quartzite benchtops, panelled appliances, beaded inset cabinets, white splashback, subway tile splashback, marble floors and with island.
Design ideas for a large traditional u-shaped eat-in kitchen in New York with a farmhouse sink, white cabinets, quartzite benchtops, panelled appliances, beaded inset cabinets, white splashback, subway tile splashback, marble floors and with island.
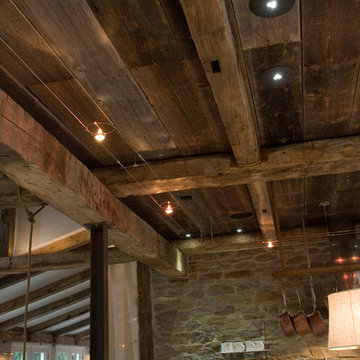
This project was a long labor of love. The clients adored this eclectic farm home from the moment they first opened the front door. They knew immediately as well that they would be making many careful changes to honor the integrity of its old architecture. The original part of the home is a log cabin built in the 1700’s. Several additions had been added over time. The dark, inefficient kitchen that was in place would not serve their lifestyle of entertaining and love of cooking well at all. Their wish list included large pro style appliances, lots of visible storage for collections of plates, silverware, and cookware, and a magazine-worthy end result in terms of aesthetics. After over two years into the design process with a wonderful plan in hand, construction began. Contractors experienced in historic preservation were an important part of the project. Local artisans were chosen for their expertise in metal work for one-of-a-kind pieces designed for this kitchen – pot rack, base for the antique butcher block, freestanding shelves, and wall shelves. Floor tile was hand chipped for an aged effect. Old barn wood planks and beams were used to create the ceiling. Local furniture makers were selected for their abilities to hand plane and hand finish custom antique reproduction pieces that became the island and armoire pantry. An additional cabinetry company manufactured the transitional style perimeter cabinetry. Three different edge details grace the thick marble tops which had to be scribed carefully to the stone wall. Cable lighting and lamps made from old concrete pillars were incorporated. The restored stone wall serves as a magnificent backdrop for the eye- catching hood and 60” range. Extra dishwasher and refrigerator drawers, an extra-large fireclay apron sink along with many accessories enhance the functionality of this two cook kitchen. The fabulous style and fun-loving personalities of the clients shine through in this wonderful kitchen. If you don’t believe us, “swing” through sometime and see for yourself! Matt Villano Photography
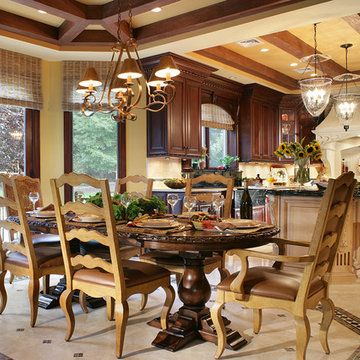
Before and After Kitchen Renovation work by Karla Trincanello. Professional photos by Peter Rymwid
Photo of a large traditional l-shaped eat-in kitchen in New York with a farmhouse sink, raised-panel cabinets, dark wood cabinets, marble benchtops, beige splashback, ceramic splashback, panelled appliances, marble floors, with island and beige floor.
Photo of a large traditional l-shaped eat-in kitchen in New York with a farmhouse sink, raised-panel cabinets, dark wood cabinets, marble benchtops, beige splashback, ceramic splashback, panelled appliances, marble floors, with island and beige floor.
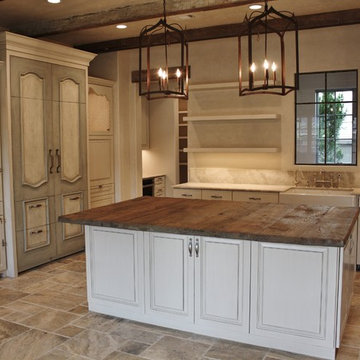
Brickmoon Design Residential Architecture,
Gabriel Home Builders, Interior Design by Kennedi Design Group
Large country u-shaped eat-in kitchen in Houston with a farmhouse sink, white cabinets, wood benchtops, beige splashback, stone slab splashback, panelled appliances, marble floors and with island.
Large country u-shaped eat-in kitchen in Houston with a farmhouse sink, white cabinets, wood benchtops, beige splashback, stone slab splashback, panelled appliances, marble floors and with island.
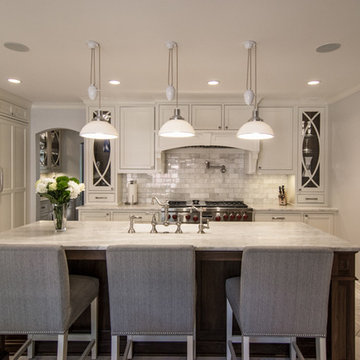
The custom wood hood over the pro range provides a focal point as well as function for this hard-working beautiful kitchen. Curved mullions on the flanking doors add a sophisticated look and a portal to the walnut interior that is lit with LED tape lighting on the back side of the face frame.
The island features a grey stain that has become one of our most popular colors.
The paneled doors on the refrigerator and freezer help to disguise the appliances.

The sink wall layout is pure symmetry, with dish drawers on the left, double waste on the right and butternut floating shelves above. A long marble backsplash eliminates the need for tiles.
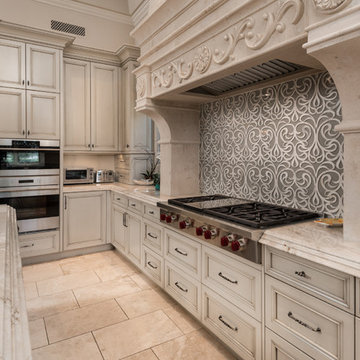
Kitchen with a custom backsplash, double ovens, and marble countertops.
Expansive mediterranean u-shaped open plan kitchen in Phoenix with a farmhouse sink, recessed-panel cabinets, light wood cabinets, quartzite benchtops, multi-coloured splashback, porcelain splashback, stainless steel appliances, marble floors, multiple islands, multi-coloured floor, multi-coloured benchtop and recessed.
Expansive mediterranean u-shaped open plan kitchen in Phoenix with a farmhouse sink, recessed-panel cabinets, light wood cabinets, quartzite benchtops, multi-coloured splashback, porcelain splashback, stainless steel appliances, marble floors, multiple islands, multi-coloured floor, multi-coloured benchtop and recessed.
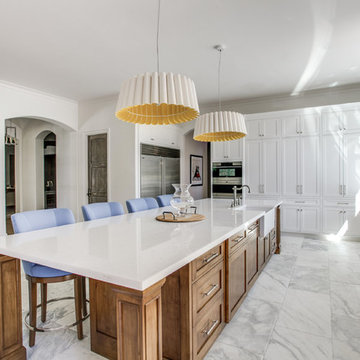
The mosaic tile wall adds texture to the airy space, while the contrasting dark wood base of the kitchen island adds warmth and sets the stage for the luxurious Hanoi Pure White marble countertops.
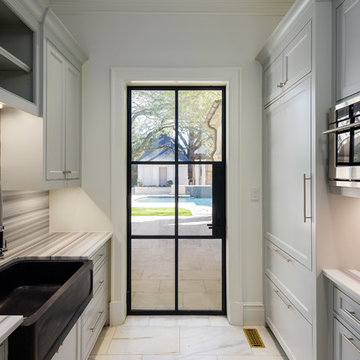
Mid-sized traditional galley kitchen pantry in Dallas with a farmhouse sink, shaker cabinets, grey cabinets, marble benchtops, white splashback, stone slab splashback, stainless steel appliances, marble floors, no island and white floor.
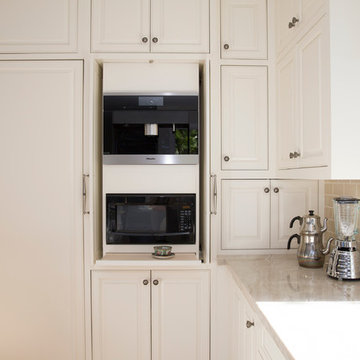
Beck High Photography
Design ideas for a large traditional u-shaped eat-in kitchen in San Francisco with a farmhouse sink, beaded inset cabinets, white cabinets, quartzite benchtops, beige splashback, porcelain splashback, stainless steel appliances, marble floors and with island.
Design ideas for a large traditional u-shaped eat-in kitchen in San Francisco with a farmhouse sink, beaded inset cabinets, white cabinets, quartzite benchtops, beige splashback, porcelain splashback, stainless steel appliances, marble floors and with island.
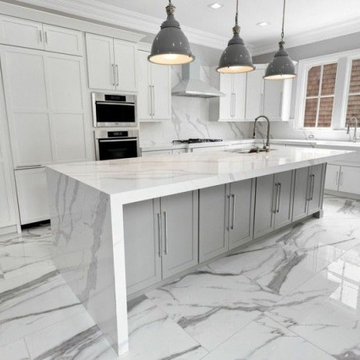
Inspiration for a large contemporary u-shaped eat-in kitchen in New York with a farmhouse sink, shaker cabinets, white cabinets, quartz benchtops, white splashback, engineered quartz splashback, stainless steel appliances, marble floors, with island, white floor and white benchtop.
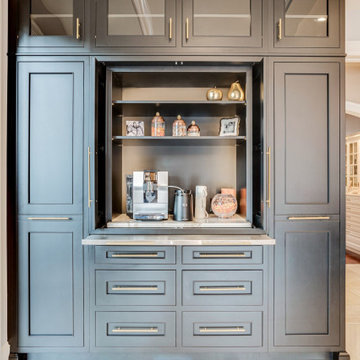
A full elevation view to the multi-function coffee bar and pantry which features:
-A custom slide out Stainless Steel top extension
-Lighted pull-out pantry storage
-waterproof engineered quartz top for the coffee station.
-Topped with lighted glass cabinets.
-Custom Non-Beaded Inset Cabinetry by Plain & Fancy.
cabinet finish: matte black
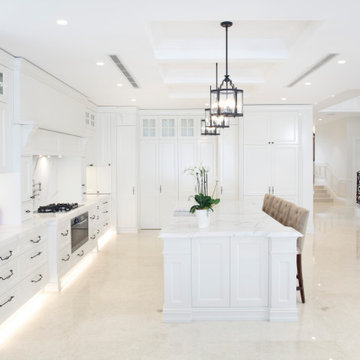
Hampton Style kitchen with recessed panel doors finished in polyurethane Dulux Whisper White, benchtop & splashback Calacutta Oro Marble.
Photo of a traditional l-shaped eat-in kitchen in Sydney with a farmhouse sink, recessed-panel cabinets, white cabinets, marble benchtops, white splashback, marble splashback, black appliances, marble floors, with island, beige floor and white benchtop.
Photo of a traditional l-shaped eat-in kitchen in Sydney with a farmhouse sink, recessed-panel cabinets, white cabinets, marble benchtops, white splashback, marble splashback, black appliances, marble floors, with island, beige floor and white benchtop.
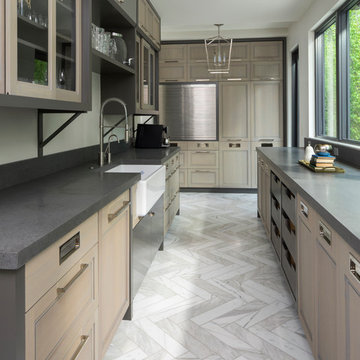
Photos: Josh Caldwell
Photo of a large contemporary galley separate kitchen in Salt Lake City with a farmhouse sink, recessed-panel cabinets, stainless steel appliances, marble floors, no island, brown cabinets, concrete benchtops and grey floor.
Photo of a large contemporary galley separate kitchen in Salt Lake City with a farmhouse sink, recessed-panel cabinets, stainless steel appliances, marble floors, no island, brown cabinets, concrete benchtops and grey floor.
Kitchen with a Farmhouse Sink and Marble Floors Design Ideas
8