Kitchen with a Farmhouse Sink and multiple Islands Design Ideas
Refine by:
Budget
Sort by:Popular Today
21 - 40 of 10,307 photos
Item 1 of 3
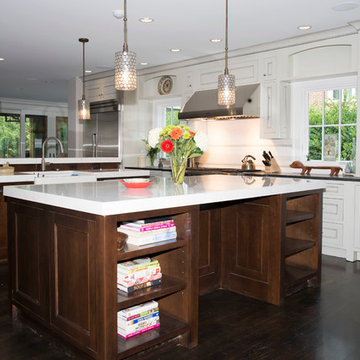
Susan Googe SGooge photography
Inspiration for a large traditional galley kitchen pantry in Atlanta with a farmhouse sink, recessed-panel cabinets, white cabinets, quartz benchtops, white splashback, ceramic splashback, stainless steel appliances, dark hardwood floors, multiple islands and brown floor.
Inspiration for a large traditional galley kitchen pantry in Atlanta with a farmhouse sink, recessed-panel cabinets, white cabinets, quartz benchtops, white splashback, ceramic splashback, stainless steel appliances, dark hardwood floors, multiple islands and brown floor.
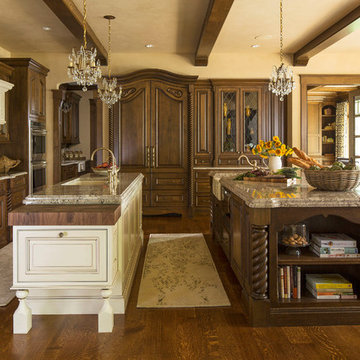
Martha O'Hara Interiors, Interior Design | Stonewood LLC, Builder | Peter Eskuche, Architect | Troy Thies Photography | Shannon Gale, Photo Styling
Photo of a traditional l-shaped eat-in kitchen in Minneapolis with granite benchtops, a farmhouse sink, medium wood cabinets, beige splashback, panelled appliances and multiple islands.
Photo of a traditional l-shaped eat-in kitchen in Minneapolis with granite benchtops, a farmhouse sink, medium wood cabinets, beige splashback, panelled appliances and multiple islands.
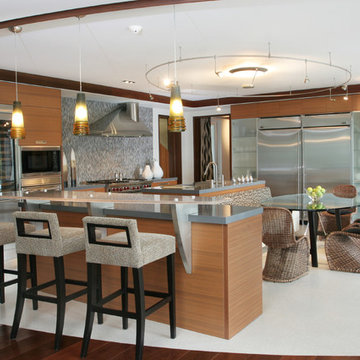
Photo of a large contemporary l-shaped open plan kitchen in Miami with mosaic tile splashback, flat-panel cabinets, medium wood cabinets, grey splashback, stainless steel appliances, a farmhouse sink, solid surface benchtops, linoleum floors, multiple islands and white floor.
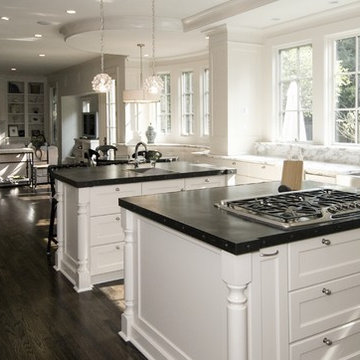
Mid-sized traditional u-shaped eat-in kitchen in Atlanta with a farmhouse sink, recessed-panel cabinets, white cabinets, zinc benchtops, white splashback, stone slab splashback, stainless steel appliances, dark hardwood floors, multiple islands and brown floor.
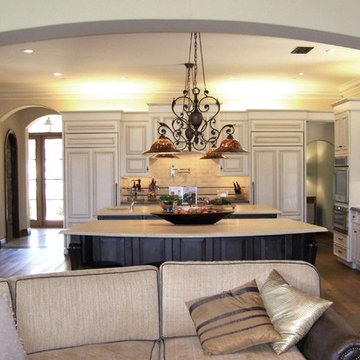
This is an example of a traditional l-shaped open plan kitchen in San Diego with a farmhouse sink, raised-panel cabinets, beige cabinets, beige splashback, panelled appliances and multiple islands.
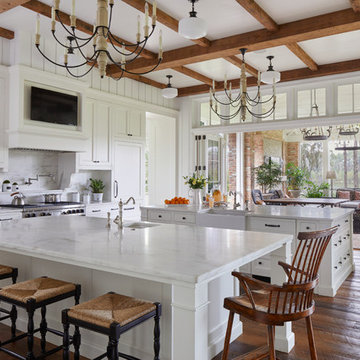
Jean Allopp
Photo of a beach style kitchen with a farmhouse sink, shaker cabinets, white cabinets, white splashback, stainless steel appliances, medium hardwood floors, multiple islands and marble benchtops.
Photo of a beach style kitchen with a farmhouse sink, shaker cabinets, white cabinets, white splashback, stainless steel appliances, medium hardwood floors, multiple islands and marble benchtops.
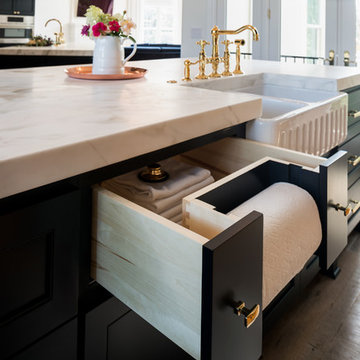
WINNER OF THE 2017 SOUTHEAST REGION NATIONAL ASSOCIATION OF THE REMODELING INDUSTRY (NARI) CONTRACTOR OF THE YEAR (CotY) AWARD FOR BEST KITCHEN OVER $150k |
© Deborah Scannell Photography

Luxury Kitchen renovation removing wall between kitchen and living room creating the space for 2 islands with luxury porcelain panda material and black leathered stone. Francois and Co Vent hood is the focal point.

This kitchen originally had a long island that the owners needed to walk around to access the butler’s pantry, which was a major reason for the renovation. The island was separated in order to have a better traffic flow – with one island for cooking with a prep sink and the second offering seating and storage. 2″ thick mitered honed Stuario Gold marble countertops are accented by soft satin brass hardware, while the backsplash is a unique jet-cut white marble in an arabesque pattern. The perimeter inset cabinetry is painted a soft white. while the islands are a warm grey. The window wall features a 5-foot-long stone farm sink with two faucets, while a 60″ range and two full 30″ ovens are located on the opposite wall. A custom hood with elegant, gentle sloping lines is embellished with a hammered antique brass collar and antique pewter rivets.

Download our free ebook, Creating the Ideal Kitchen. DOWNLOAD NOW
The homeowner and his wife had lived in this beautiful townhome in Oak Brook overlooking a small lake for over 13 years. The home is open and airy with vaulted ceilings and full of mementos from world adventures through the years, including to Cambodia, home of their much-adored sponsored daughter. The home, full of love and memories was host to a growing extended family of children and grandchildren. This was THE place. When the homeowner’s wife passed away suddenly and unexpectedly, he became determined to create a space that would continue to welcome and host his family and the many wonderful family memories that lay ahead but with an eye towards functionality.
We started out by evaluating how the space would be used. Cooking and watching sports were key factors. So, we shuffled the current dining table into a rarely used living room whereby enlarging the kitchen. The kitchen now houses two large islands – one for prep and the other for seating and buffet space. We removed the wall between kitchen and family room to encourage interaction during family gatherings and of course a clear view to the game on TV. We also removed a dropped ceiling in the kitchen, and wow, what a difference.
Next, we added some drama with a large arch between kitchen and dining room creating a stunning architectural feature between those two spaces. This arch echoes the shape of the large arch at the front door of the townhome, providing drama and significance to the space. The kitchen itself is large but does not have much wall space, which is a common challenge when removing walls. We added a bit more by resizing the double French doors to a balcony at the side of the house which is now just a single door. This gave more breathing room to the range wall and large stone hood but still provides access and light.
We chose a neutral pallet of black, white, and white oak, with punches of blue at the counter stools in the kitchen. The cabinetry features a white shaker door at the perimeter for a crisp outline. Countertops and custom hood are black Caesarstone, and the islands are a soft white oak adding contrast and warmth. Two large built ins between the kitchen and dining room function as pantry space as well as area to display flowers or seasonal decorations.
We repeated the blue in the dining room where we added a fresh coat of paint to the existing built ins, along with painted wainscot paneling. Above the wainscot is a neutral grass cloth wallpaper which provides a lovely backdrop for a wall of important mementos and artifacts. The dining room table and chairs were refinished and re-upholstered, and a new rug and window treatments complete the space. The room now feels ready to host more formal gatherings or can function as a quiet spot to enjoy a cup of morning coffee.

Design ideas for an expansive country u-shaped eat-in kitchen in San Francisco with a farmhouse sink, recessed-panel cabinets, white cabinets, quartz benchtops, white splashback, engineered quartz splashback, stainless steel appliances, dark hardwood floors, multiple islands, brown floor and white benchtop.

Photo of a large traditional l-shaped open plan kitchen in San Francisco with a farmhouse sink, beaded inset cabinets, white cabinets, onyx benchtops, white splashback, engineered quartz splashback, panelled appliances, light hardwood floors, multiple islands, multi-coloured floor and white benchtop.

Country u-shaped kitchen in Denver with a farmhouse sink, shaker cabinets, white cabinets, quartz benchtops, multi-coloured splashback, shiplap splashback, black appliances, light hardwood floors, multiple islands, beige floor, white benchtop, exposed beam and vaulted.

Baker's Delight; this magnificent chefs kitchen has everything that you could dream about for your kitchen including a cooling rack for baking. The two large island with the cage chandeliers are the centerpiece to this kitchen which lead you into the cooking zone. The kitchen features a new sink and a prep sink both are located in front of their own window. We feature Subzero - Wolf appliances including a 36" 6 burner full range with oven, speed oven and steam oven for all your cooking needs.
The islands are eucalyptus green one is set up for all her baking supplies including the cooling rack and the island offers a place to sit with your family.
The flooring featured in this home are a rich luxury vinyl that has the appearance of hardwood floors but the cost savings is substantial over hardwood.

Expansive mediterranean galley eat-in kitchen in Miami with a farmhouse sink, raised-panel cabinets, blue cabinets, marble benchtops, grey splashback, marble splashback, panelled appliances, ceramic floors, multiple islands, beige floor, grey benchtop and coffered.
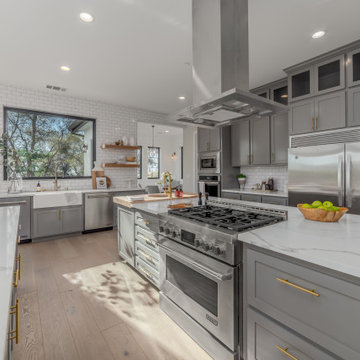
Large transitional kitchen in Sacramento with a farmhouse sink, shaker cabinets, grey cabinets, white splashback, subway tile splashback, stainless steel appliances, light hardwood floors, beige floor, white benchtop and multiple islands.
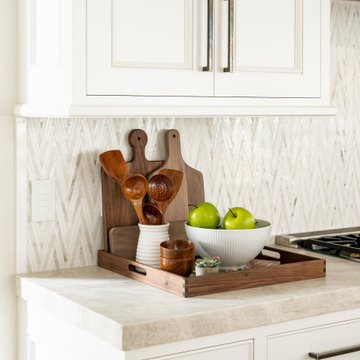
This is an example of an expansive country single-wall open plan kitchen in Salt Lake City with a farmhouse sink, beaded inset cabinets, white cabinets, quartzite benchtops, beige splashback, limestone splashback, white appliances, light hardwood floors, multiple islands, beige floor and beige benchtop.
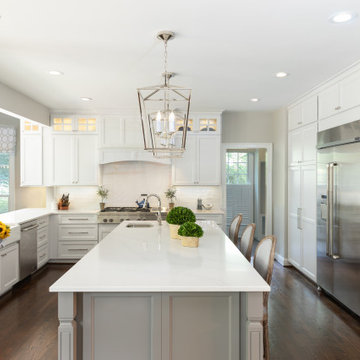
This is an example of a traditional u-shaped kitchen in DC Metro with a farmhouse sink, shaker cabinets, white cabinets, white splashback, stainless steel appliances, dark hardwood floors, multiple islands, brown floor and white benchtop.
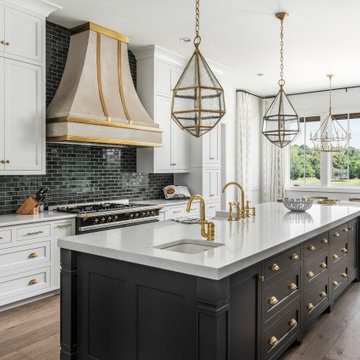
Photography: Garett + Carrie Buell of Studiobuell/ studiobuell.com
This is an example of a large transitional galley open plan kitchen in Nashville with a farmhouse sink, shaker cabinets, white cabinets, marble benchtops, green splashback, medium hardwood floors, multiple islands and white benchtop.
This is an example of a large transitional galley open plan kitchen in Nashville with a farmhouse sink, shaker cabinets, white cabinets, marble benchtops, green splashback, medium hardwood floors, multiple islands and white benchtop.
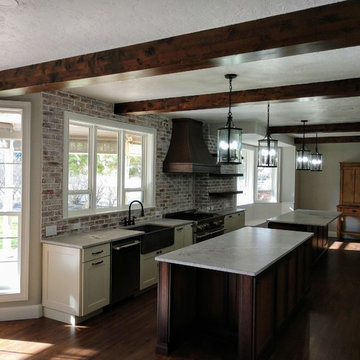
Traditional/European kitchen with farm style implements per the homeowner's request.
Inspiration for a mid-sized traditional galley eat-in kitchen in Boise with a farmhouse sink, recessed-panel cabinets, white cabinets, granite benchtops, red splashback, brick splashback, stainless steel appliances, dark hardwood floors, multiple islands, brown floor and grey benchtop.
Inspiration for a mid-sized traditional galley eat-in kitchen in Boise with a farmhouse sink, recessed-panel cabinets, white cabinets, granite benchtops, red splashback, brick splashback, stainless steel appliances, dark hardwood floors, multiple islands, brown floor and grey benchtop.
Kitchen with a Farmhouse Sink and multiple Islands Design Ideas
2