Kitchen with a Farmhouse Sink and Open Cabinets Design Ideas
Refine by:
Budget
Sort by:Popular Today
141 - 160 of 743 photos
Item 1 of 3
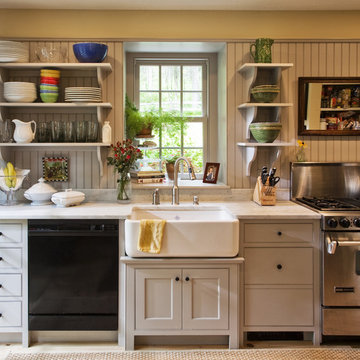
Custom painted kitchen cabintery: Mortise and tenon paneled doors, farmhouse sink, carerra marble countertop, beaded board paneling.
This is an example of a traditional single-wall kitchen in Philadelphia with a farmhouse sink, open cabinets and stainless steel appliances.
This is an example of a traditional single-wall kitchen in Philadelphia with a farmhouse sink, open cabinets and stainless steel appliances.
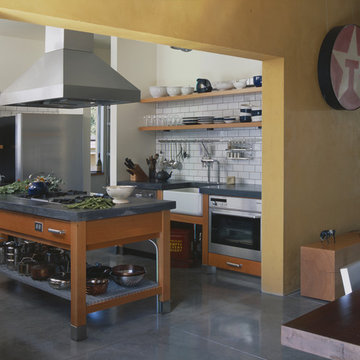
Design ideas for an industrial eat-in kitchen in Seattle with stainless steel appliances, a farmhouse sink, open cabinets, medium wood cabinets, concrete benchtops, white splashback and subway tile splashback.
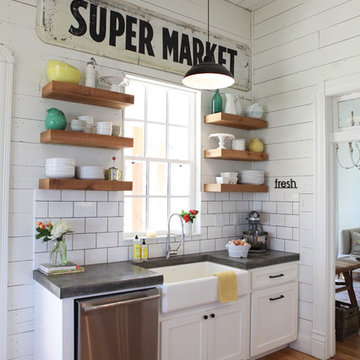
http://mollywinnphotography.com
Mid-sized country kitchen in Austin with a farmhouse sink, concrete benchtops, white splashback, subway tile splashback, stainless steel appliances, medium hardwood floors, white cabinets and open cabinets.
Mid-sized country kitchen in Austin with a farmhouse sink, concrete benchtops, white splashback, subway tile splashback, stainless steel appliances, medium hardwood floors, white cabinets and open cabinets.
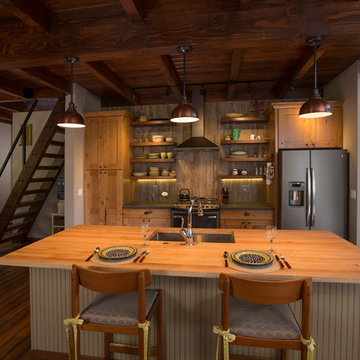
Photos credited to Imagesmith- Scott Smith
Open and functional kitchen, access everything with your fingertips. Including the dining room, wood burning stove, and living area. The structural Douglas Fir post and ceiling beams set the tone along with the stain matched 2x6 pine tongue and groove ceiling –this also serves as the finished floor surface at the loft above. Dreaming a cozy feel at the kitchen/dining area a darker stain was used to visual provide a shorter ceiling height to a 9’ plate line. The knotty Alder floating shelves and wall cabinetry share their own natural finish with a chocolate glazing. The island cabinet was of painted maple with a chocolate glaze as well, this unit wanted to look like a piece of furniture that was brought into the ‘cabin’ rather than built-in, again with a value minded approach. The flooring is a pre-finished engineered ½” Oak flooring, and again with the darker shade we wanted to emotionally deliver the cozier feel for the space. Additionally, lighting is essential to a cook’s –and kitchen’s- performance. We needed there to be ample lighting but only wanted to draw attention to the pendants above the island and the dining chandelier. We opted to wash the back splash and the counter tops with hidden LED strips. We then elected to use track lighting over the cooking area with as small of heads as possible and in black to make them ‘go away’ or get lost in the sauce.
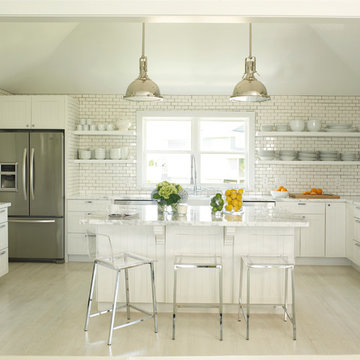
Large beach style u-shaped open plan kitchen in Houston with a farmhouse sink, open cabinets, white cabinets, marble benchtops, white splashback, subway tile splashback, stainless steel appliances, light hardwood floors and with island.
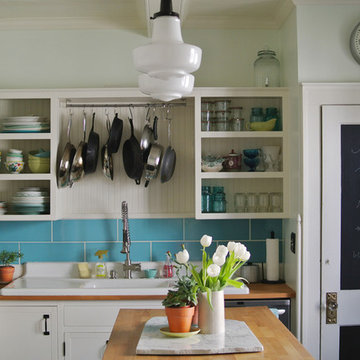
Chelsea Mohrman | farm fresh therapy
Photo of a mid-sized country l-shaped kitchen in Columbus with a farmhouse sink, open cabinets, white cabinets, wood benchtops, blue splashback, subway tile splashback, stainless steel appliances, dark hardwood floors and with island.
Photo of a mid-sized country l-shaped kitchen in Columbus with a farmhouse sink, open cabinets, white cabinets, wood benchtops, blue splashback, subway tile splashback, stainless steel appliances, dark hardwood floors and with island.
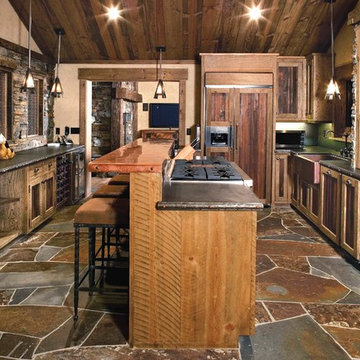
Photo of a country u-shaped separate kitchen in Sacramento with a farmhouse sink, open cabinets, light wood cabinets and panelled appliances.
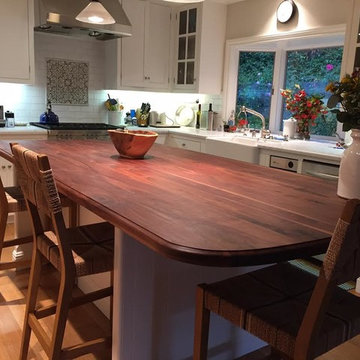
Armani Fine Woodworking Wide Plank Walnut Countertop with mineral oil and organic beeswax finish.
Armanifinewoodworking.com. Custom Made-to-Order. Shipped Nationwide.
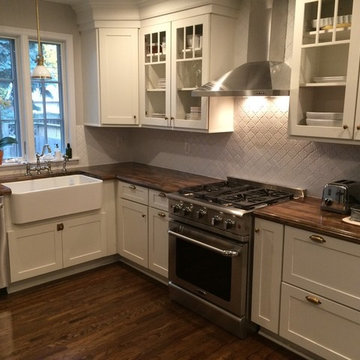
Inspiration for a large contemporary l-shaped eat-in kitchen in Minneapolis with a farmhouse sink, open cabinets, white cabinets, wood benchtops, white splashback, ceramic splashback, stainless steel appliances, medium hardwood floors, a peninsula and brown floor.
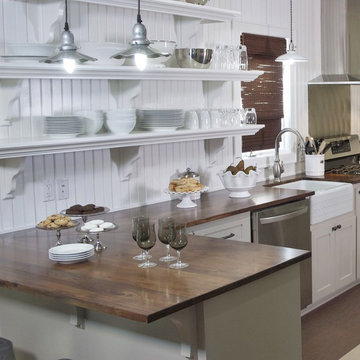
A Small Modern, Vintage, Country Cottage Kitchen for a 100 year old home. Homeowners asked for a bright, warm eclectic space that reflects their love for the culinary arts.
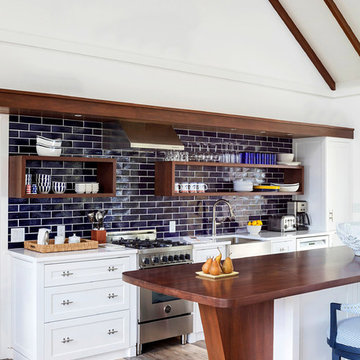
This is an example of a beach style kitchen in Boston with a farmhouse sink, open cabinets, dark wood cabinets, wood benchtops, blue splashback, subway tile splashback, stainless steel appliances and with island.
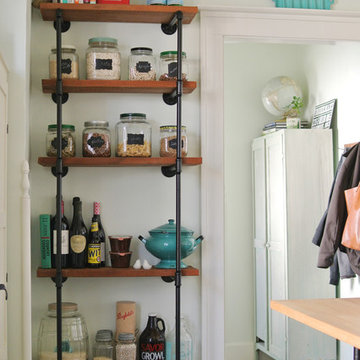
Chelsea Mohrman | farm fresh therapy
Mid-sized country l-shaped kitchen in Columbus with a farmhouse sink, open cabinets, white cabinets, wood benchtops, subway tile splashback, stainless steel appliances, dark hardwood floors and with island.
Mid-sized country l-shaped kitchen in Columbus with a farmhouse sink, open cabinets, white cabinets, wood benchtops, subway tile splashback, stainless steel appliances, dark hardwood floors and with island.
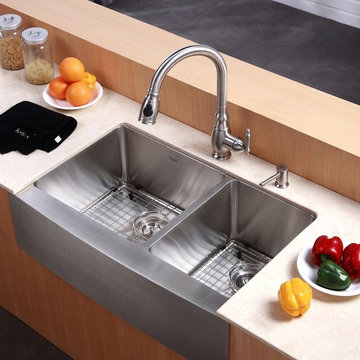
Kraus Double Bowl Stainless Steel Farmhouse Sinks add a new twist on the classic apron front design. The extra deep basin fits even your largest of cookware while our industry-leading NoiseDefend soundproofing eliminates noise while sink is in use.
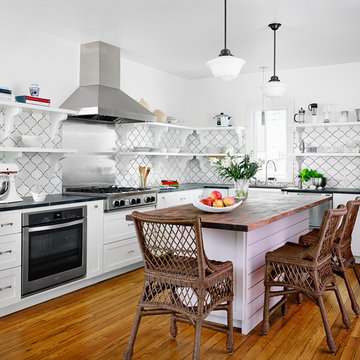
Photo by Casey Dunn
Inspiration for a beach style l-shaped kitchen in Austin with a farmhouse sink, open cabinets, white cabinets, soapstone benchtops, white splashback, ceramic splashback, stainless steel appliances, medium hardwood floors and with island.
Inspiration for a beach style l-shaped kitchen in Austin with a farmhouse sink, open cabinets, white cabinets, soapstone benchtops, white splashback, ceramic splashback, stainless steel appliances, medium hardwood floors and with island.
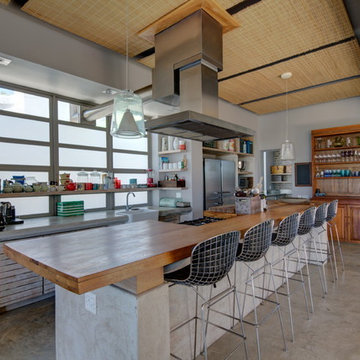
Inspiration for a beach style galley kitchen in Other with a farmhouse sink, open cabinets and stainless steel appliances.
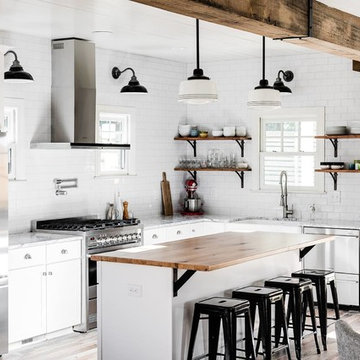
Wellborn + Wright has teamed up with Richmond native Cobblestone Development Group again for this incredible renovation. What was originally a constricting, one story brick ranch house from the mid 20th century is now a bright, soaring, three story home with a much more open and inviting floor plan. Be sure to flip through the slideshow above to the last 3 pictures which show the “before and after” versions of the kitchen and entryway.
Wellborn + Wright was happy to provide the smooth surface box beams that ran along the ceiling and “sectioned off” the individual living spaces on the first floor – kitchen, living room, dining room – without actually dividing the space itself. A mantle (not shown) and kitchen island counter top made from reclaimed white oak can be found in the kitchen and living room respectively. It should be noted that, while W+ didn’t provide the flooring for this project, what you see here is an exact match to our South Hampton oak flooring – so if you like what you see on the floors just as much as the ceiling, we can definitely help you there!
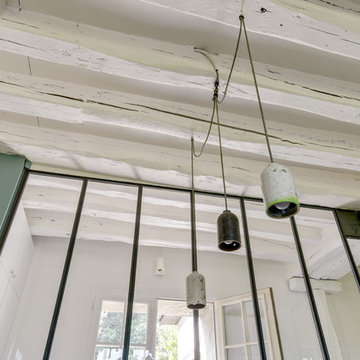
Frédéric Bali
Photo of a large industrial l-shaped separate kitchen in Paris with a farmhouse sink, open cabinets, light wood cabinets, concrete benchtops, green splashback, black appliances, cement tiles, no island, green floor and grey benchtop.
Photo of a large industrial l-shaped separate kitchen in Paris with a farmhouse sink, open cabinets, light wood cabinets, concrete benchtops, green splashback, black appliances, cement tiles, no island, green floor and grey benchtop.
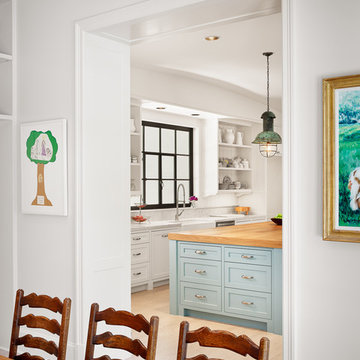
Casey Dunn Photography
Inspiration for a country l-shaped kitchen in Houston with a farmhouse sink, open cabinets, white cabinets, wood benchtops, white splashback, stone slab splashback, stainless steel appliances, light hardwood floors and with island.
Inspiration for a country l-shaped kitchen in Houston with a farmhouse sink, open cabinets, white cabinets, wood benchtops, white splashback, stone slab splashback, stainless steel appliances, light hardwood floors and with island.
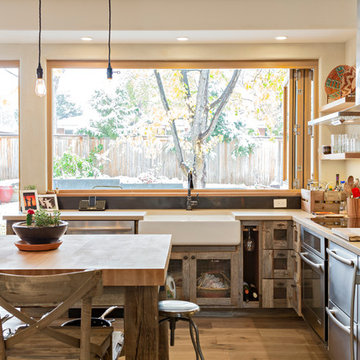
This Boulder, Colorado remodel by fuentesdesign demonstrates the possibility of renewal in American suburbs, and Passive House design principles. Once an inefficient single story 1,000 square-foot ranch house with a forced air furnace, has been transformed into a two-story, solar powered 2500 square-foot three bedroom home ready for the next generation.
The new design for the home is modern with a sustainable theme, incorporating a palette of natural materials including; reclaimed wood finishes, FSC-certified pine Zola windows and doors, and natural earth and lime plasters that soften the interior and crisp contemporary exterior with a flavor of the west. A Ninety-percent efficient energy recovery fresh air ventilation system provides constant filtered fresh air to every room. The existing interior brick was removed and replaced with insulation. The remaining heating and cooling loads are easily met with the highest degree of comfort via a mini-split heat pump, the peak heat load has been cut by a factor of 4, despite the house doubling in size. During the coldest part of the Colorado winter, a wood stove for ambiance and low carbon back up heat creates a special place in both the living and kitchen area, and upstairs loft.
http://www.zolawindows.com/thermo-plus-clad/
This ultra energy efficient home relies on extremely high levels of insulation, air-tight detailing and construction, and the implementation of high performance, custom made European windows and doors by Zola Windows. Zola’s ThermoPlus Clad line, which boasts R-11 triple glazing and is thermally broken with a layer of patented German Purenit®, was selected for the project. These windows also provide a seamless indoor/outdoor connection, with 9′ wide folding doors from the dining area and a matching 9′ wide custom countertop folding window that opens the kitchen up to a grassy court where mature trees provide shade and extend the living space during the summer months.
With air-tight construction, this home meets the Passive House Retrofit (EnerPHit) air-tightness standard of
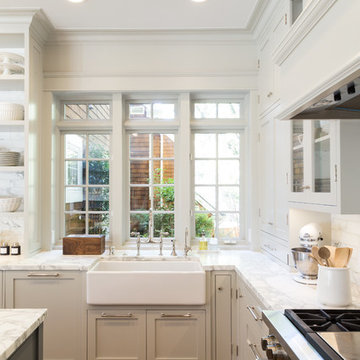
David Duncan Livingston
This is an example of a large beach style eat-in kitchen in San Francisco with a farmhouse sink, open cabinets, white splashback, stainless steel appliances, medium hardwood floors and with island.
This is an example of a large beach style eat-in kitchen in San Francisco with a farmhouse sink, open cabinets, white splashback, stainless steel appliances, medium hardwood floors and with island.
Kitchen with a Farmhouse Sink and Open Cabinets Design Ideas
8