Kitchen with a Farmhouse Sink and Open Cabinets Design Ideas
Refine by:
Budget
Sort by:Popular Today
61 - 80 of 743 photos
Item 1 of 3
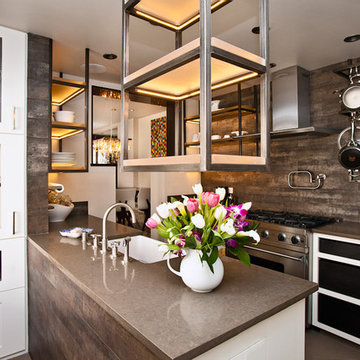
An old Southwest dwelling received a contemporary kitchen transformation including modern beauty, LED lighting and functional simplicity all within a compact space.
Photograph by Karen Novotny
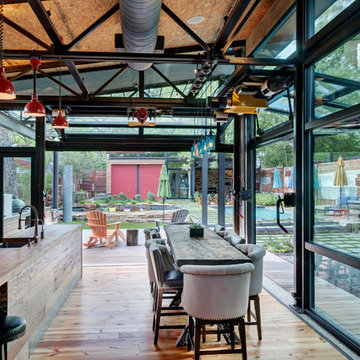
Photo: Charles Davis Smith, AIA
Industrial eat-in kitchen in Dallas with a farmhouse sink, open cabinets, stainless steel cabinets, wood benchtops, brick splashback, stainless steel appliances, medium hardwood floors and with island.
Industrial eat-in kitchen in Dallas with a farmhouse sink, open cabinets, stainless steel cabinets, wood benchtops, brick splashback, stainless steel appliances, medium hardwood floors and with island.
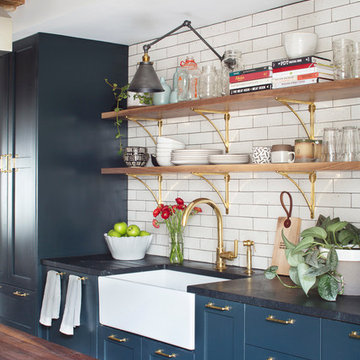
Photo - Jessica Glynn Photography
Inspiration for a transitional kitchen in New York with a farmhouse sink, open cabinets, white splashback, subway tile splashback, stainless steel appliances, light hardwood floors and with island.
Inspiration for a transitional kitchen in New York with a farmhouse sink, open cabinets, white splashback, subway tile splashback, stainless steel appliances, light hardwood floors and with island.
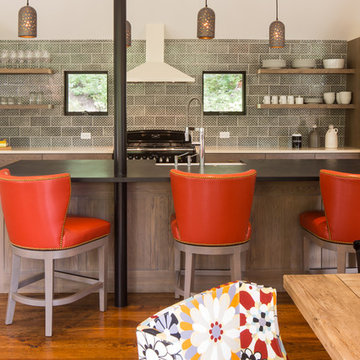
A modern kitchen with a farmhouse feel, with open shelving and an eat-in kitchen island. Backsplash tile from Pratt & Larson, AGA appliances. Island countertop is from Paperstone, and pendant lighting is J Schatz.
Photo by David Agnello
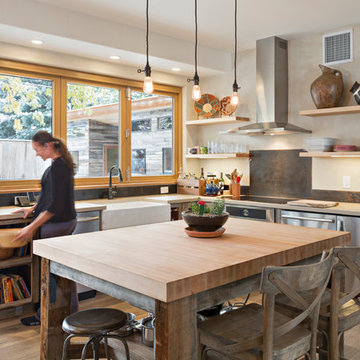
Dane Cronin Photography
Mid-sized mediterranean l-shaped eat-in kitchen in Salt Lake City with a farmhouse sink, open cabinets, light wood cabinets, grey splashback, stainless steel appliances, light hardwood floors and with island.
Mid-sized mediterranean l-shaped eat-in kitchen in Salt Lake City with a farmhouse sink, open cabinets, light wood cabinets, grey splashback, stainless steel appliances, light hardwood floors and with island.

Stunning country-style kitchen; walls, and ceiling in polished concrete (micro-cement) - jasmine and dark green
Mid-sized country l-shaped kitchen pantry in London with a farmhouse sink, open cabinets, light wood cabinets, terrazzo benchtops, pink splashback, panelled appliances, painted wood floors, grey benchtop and recessed.
Mid-sized country l-shaped kitchen pantry in London with a farmhouse sink, open cabinets, light wood cabinets, terrazzo benchtops, pink splashback, panelled appliances, painted wood floors, grey benchtop and recessed.
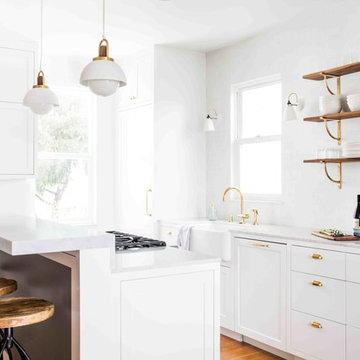
Aubrie Pick
Inspiration for a transitional kitchen in San Francisco with a farmhouse sink, marble benchtops, white splashback, with island, open cabinets and medium hardwood floors.
Inspiration for a transitional kitchen in San Francisco with a farmhouse sink, marble benchtops, white splashback, with island, open cabinets and medium hardwood floors.
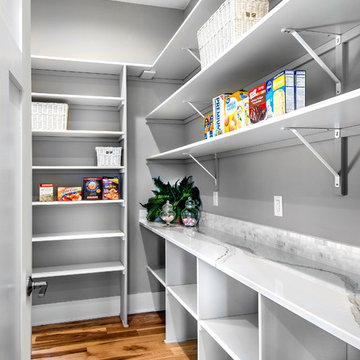
A fun Arts & Crafts design which is also very high tech with solar panels and low energy solutions. Their electricity car has a home in the garage!
Marvin Windows Thermatru Doors, Garage Door - Clopay Canyon Ridge, Electric Fireplace, Hickory Wood Floors, Sherwin Williams Anew Gray, SW7030, Aesthetic White SW7035, Backsplash - Moderna Mosaic Ch03 Streamstone Pattern D West End White, Jolly 3/8 Greige Edge
Jackson Studios
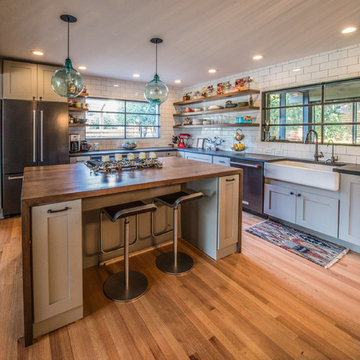
This is an example of a large transitional l-shaped open plan kitchen in Other with a farmhouse sink, open cabinets, medium wood cabinets, concrete benchtops, white splashback, subway tile splashback, black appliances, medium hardwood floors and with island.
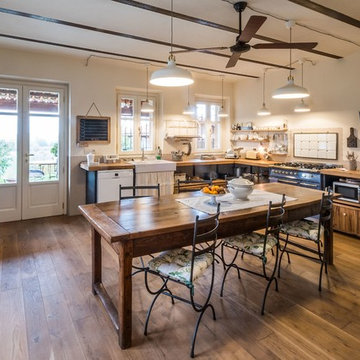
Ph. Paolo Allasia - Castellano Studio
This is an example of a large country l-shaped open plan kitchen in Turin with a farmhouse sink, open cabinets, black cabinets, wood benchtops, beige splashback, white appliances, medium hardwood floors and no island.
This is an example of a large country l-shaped open plan kitchen in Turin with a farmhouse sink, open cabinets, black cabinets, wood benchtops, beige splashback, white appliances, medium hardwood floors and no island.
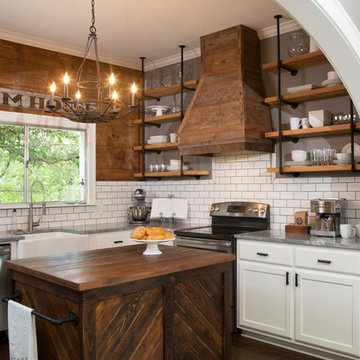
An inviting Farmhouse kitchen with crisp, clean subway tile for the back-splash and contrasting dark wood flooring to add heart to this family kitchen. Tile and flooring available at Finstad's Carpet One.
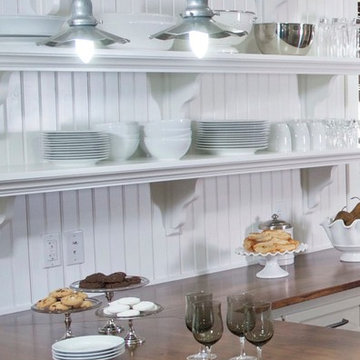
kelli kaufer designs
This is an example of a small beach style u-shaped eat-in kitchen in Minneapolis with a farmhouse sink, open cabinets, white cabinets, wood benchtops, white splashback, stainless steel appliances and a peninsula.
This is an example of a small beach style u-shaped eat-in kitchen in Minneapolis with a farmhouse sink, open cabinets, white cabinets, wood benchtops, white splashback, stainless steel appliances and a peninsula.
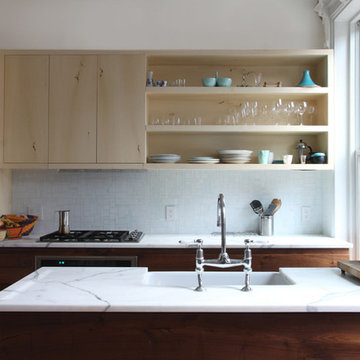
Maletz Design
Contemporary galley kitchen in New York with marble benchtops, a farmhouse sink, open cabinets, light wood cabinets, white splashback and panelled appliances.
Contemporary galley kitchen in New York with marble benchtops, a farmhouse sink, open cabinets, light wood cabinets, white splashback and panelled appliances.
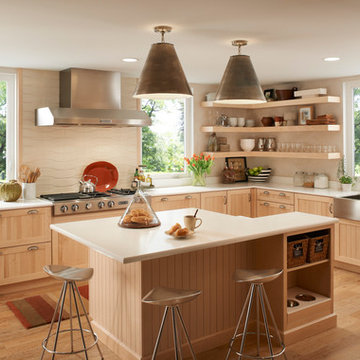
Tuscany® Series vinyl windows by Milgard. http://bit.ly/1HKYAjJ
Design ideas for a contemporary kitchen in Seattle with a farmhouse sink, open cabinets and light wood cabinets.
Design ideas for a contemporary kitchen in Seattle with a farmhouse sink, open cabinets and light wood cabinets.
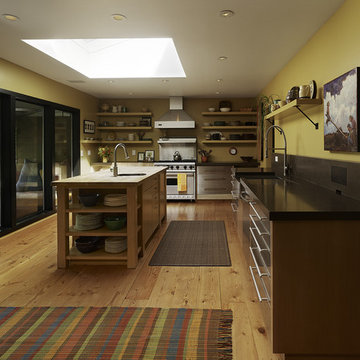
Design: Melissa Schmitt
Photos by Adrian Gregorutti
This is an example of a mid-sized contemporary l-shaped separate kitchen in San Francisco with stainless steel appliances, stainless steel cabinets, open cabinets, a farmhouse sink, light hardwood floors, with island and solid surface benchtops.
This is an example of a mid-sized contemporary l-shaped separate kitchen in San Francisco with stainless steel appliances, stainless steel cabinets, open cabinets, a farmhouse sink, light hardwood floors, with island and solid surface benchtops.
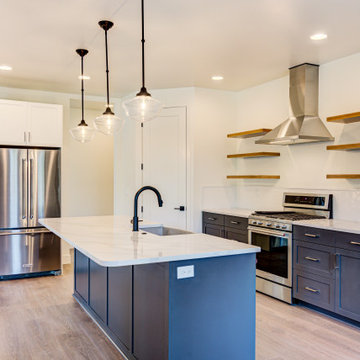
Inspiration for a mid-sized country u-shaped eat-in kitchen with a farmhouse sink, open cabinets, blue cabinets, quartzite benchtops, white splashback, subway tile splashback, stainless steel appliances, light hardwood floors, with island, beige floor and white benchtop.
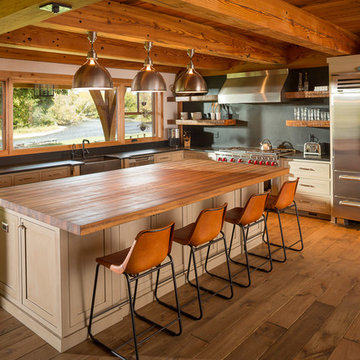
Tyler Maddox of Maddox Productions
Inspiration for a country l-shaped kitchen in Portland with a farmhouse sink, open cabinets, grey splashback, stainless steel appliances, medium hardwood floors and with island.
Inspiration for a country l-shaped kitchen in Portland with a farmhouse sink, open cabinets, grey splashback, stainless steel appliances, medium hardwood floors and with island.
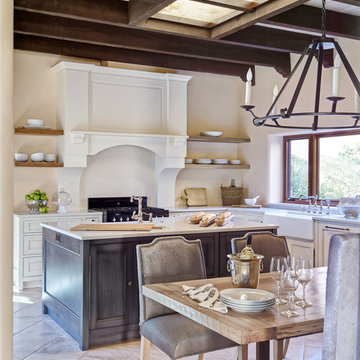
Werner Segarra
Inspiration for a mediterranean l-shaped eat-in kitchen in Phoenix with a farmhouse sink, open cabinets, medium wood cabinets and with island.
Inspiration for a mediterranean l-shaped eat-in kitchen in Phoenix with a farmhouse sink, open cabinets, medium wood cabinets and with island.
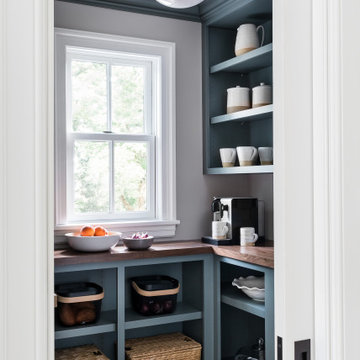
Inspiration for a large traditional l-shaped separate kitchen in Boston with a farmhouse sink, open cabinets, blue cabinets, wood benchtops, grey splashback, marble splashback, stainless steel appliances, medium hardwood floors, with island, brown floor and brown benchtop.
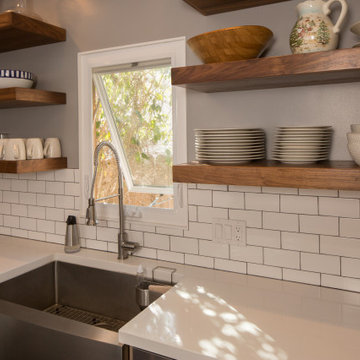
A complete re-imagining of an existing galley kitchen in a 1925 Spanish home. The design intent was to seamlessly meld modern interior design ideas within the existing framework of the home. In order to integrate the kitchen more to the dining area, a large portion of the wall dividing the kitchen and dining room was removed which became the location of the breakfast bar and liquor cabinet. The original arched divider between the kitchen and breakfast nook was relocated to hide the refrigerator, but retained to help integrate the old and the new. Custom open walnut shelving was used in the main part of the kitchen to further expand the experience of the galley kitchen and subway tile was used to, again, help bridge between the time periods. White Quartz countertops with waterfall edges with greyed wood cabinet faces round out the design.
Kitchen with a Farmhouse Sink and Open Cabinets Design Ideas
4