Kitchen with a Farmhouse Sink and Quartz Benchtops Design Ideas
Refine by:
Budget
Sort by:Popular Today
161 - 180 of 68,364 photos
Item 1 of 3
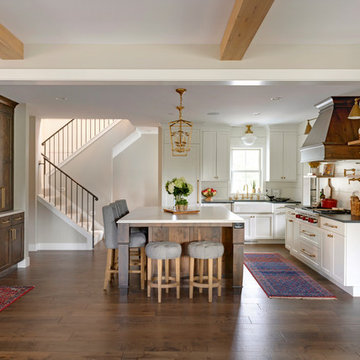
This remodel is a stunning 100-year-old Wayzata home! The home’s history was embraced while giving the home a refreshing new look. Every aspect of this renovation was thoughtfully considered to turn the home into a "DREAM HOME" for generations to enjoy. With Mingle designed cabinetry throughout several rooms of the home, there is plenty of storage and style. A turn-of-the-century transitional farmhouse home is sure to please the eyes of many and be the perfect fit for this family for years to come.
Spacecrafting Photography
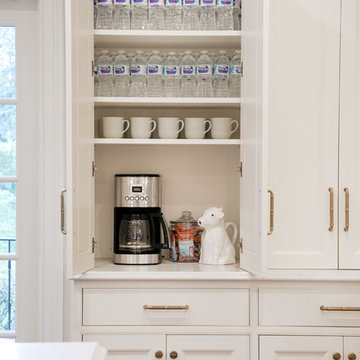
LOWELL CUSTOM HOMES, Lake Geneva, WI., - We say “oui” to French Country style in a home reminiscent of a French Country Chateau. The interior maintains its light airy feel with highly crafted details and a lovely kitchen designed with Plato Woodwork, Inc. cabinetry designed by Geneva Cabinet Company.
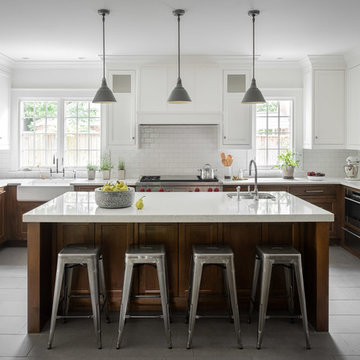
photo: garey gomez
Design ideas for a large beach style u-shaped eat-in kitchen in Atlanta with a farmhouse sink, shaker cabinets, white cabinets, quartz benchtops, white splashback, subway tile splashback, ceramic floors, with island, grey floor, white benchtop and stainless steel appliances.
Design ideas for a large beach style u-shaped eat-in kitchen in Atlanta with a farmhouse sink, shaker cabinets, white cabinets, quartz benchtops, white splashback, subway tile splashback, ceramic floors, with island, grey floor, white benchtop and stainless steel appliances.
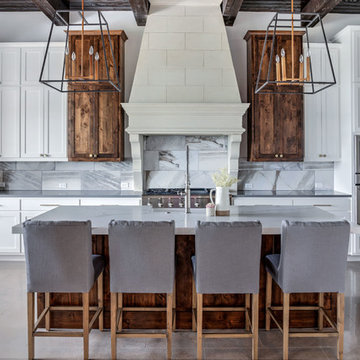
Mid-sized transitional l-shaped open plan kitchen in Austin with shaker cabinets, white cabinets, white splashback, stainless steel appliances, with island, grey floor, grey benchtop, a farmhouse sink, quartz benchtops, marble splashback and cement tiles.
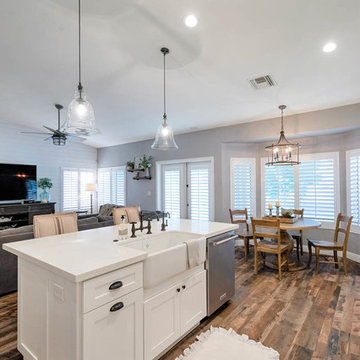
This all white Farmhouse Kitchen is STUNNING! For our repeat clients, we have removed all of the old cabinetry, changed the island to a single level, added new white shaker style cabinetry, hood, farm sink, white quartz countertops, white 3x6 waved subway tiles backsplash, and all of the gorgeous fixtures and lighting! We also added the full wall of shiplap in the living room.

This is an example of a mid-sized contemporary l-shaped separate kitchen in San Francisco with a farmhouse sink, flat-panel cabinets, white cabinets, quartz benchtops, brown splashback, timber splashback, stainless steel appliances, dark hardwood floors, no island, brown floor and white benchtop.
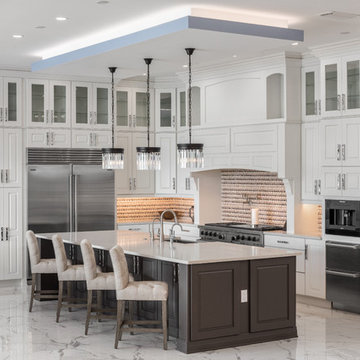
Elegant open concept kitchen design paired with dining room and usable island
Design ideas for a large contemporary l-shaped open plan kitchen in Orlando with a farmhouse sink, raised-panel cabinets, white cabinets, quartz benchtops, multi-coloured splashback, mosaic tile splashback, stainless steel appliances, porcelain floors, with island, white floor and white benchtop.
Design ideas for a large contemporary l-shaped open plan kitchen in Orlando with a farmhouse sink, raised-panel cabinets, white cabinets, quartz benchtops, multi-coloured splashback, mosaic tile splashback, stainless steel appliances, porcelain floors, with island, white floor and white benchtop.
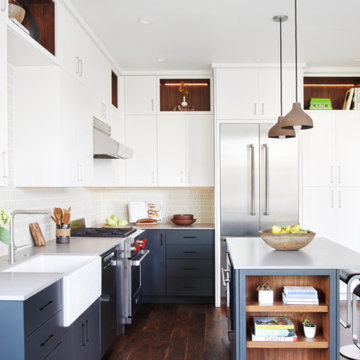
Jean Bai, Konstrukt Photo
Photo of a mid-sized contemporary l-shaped eat-in kitchen in San Francisco with a farmhouse sink, flat-panel cabinets, grey cabinets, quartz benchtops, ceramic splashback, stainless steel appliances, medium hardwood floors, with island, brown floor and grey benchtop.
Photo of a mid-sized contemporary l-shaped eat-in kitchen in San Francisco with a farmhouse sink, flat-panel cabinets, grey cabinets, quartz benchtops, ceramic splashback, stainless steel appliances, medium hardwood floors, with island, brown floor and grey benchtop.
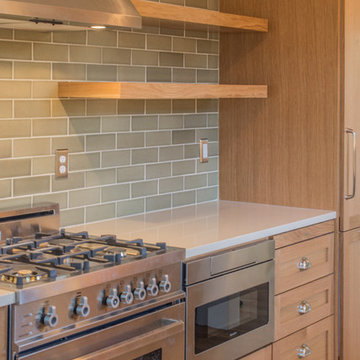
This is an example of a small transitional galley separate kitchen in Portland with a farmhouse sink, shaker cabinets, light wood cabinets, quartz benchtops, green splashback, subway tile splashback, panelled appliances, light hardwood floors, no island, beige floor and white benchtop.
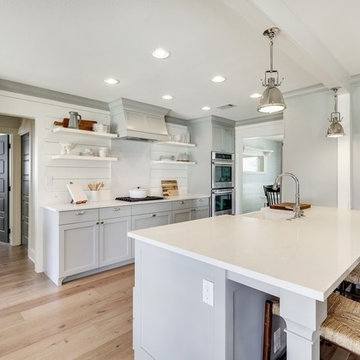
This is an example of a mid-sized country galley eat-in kitchen in Austin with a farmhouse sink, shaker cabinets, quartz benchtops, light hardwood floors, white benchtop, grey cabinets, white splashback, stainless steel appliances, with island and beige floor.
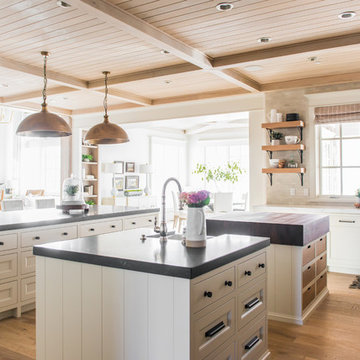
Rebecca Westover
Inspiration for a large traditional u-shaped open plan kitchen in Salt Lake City with a farmhouse sink, shaker cabinets, white cabinets, quartz benchtops, beige splashback, stone tile splashback, stainless steel appliances, light hardwood floors, with island, beige floor and black benchtop.
Inspiration for a large traditional u-shaped open plan kitchen in Salt Lake City with a farmhouse sink, shaker cabinets, white cabinets, quartz benchtops, beige splashback, stone tile splashback, stainless steel appliances, light hardwood floors, with island, beige floor and black benchtop.
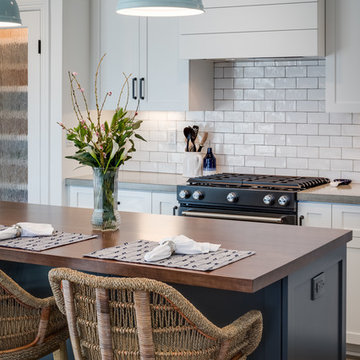
Inspiration for a mid-sized beach style eat-in kitchen in San Diego with a farmhouse sink, shaker cabinets, white cabinets, quartz benchtops, white splashback, subway tile splashback, black appliances, medium hardwood floors, with island and brown floor.
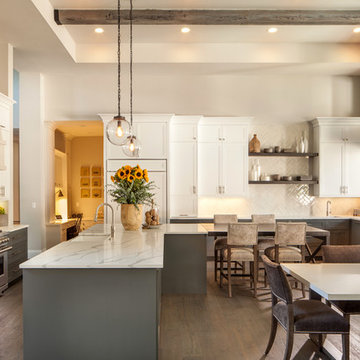
The spacious modern farmhouse kitchen boasts a blend of timeless and modern materials from the dramatically veined quartz countertops to the custom hand-made herringbone patterned tile. Open shelving and cubbies provide an opportunity to display accessories and dishes and the slate grey cabinet bases ground the space while the creamy white upper cabinets feel light as air.
For more photos of this project visit our website: https://wendyobrienid.com.
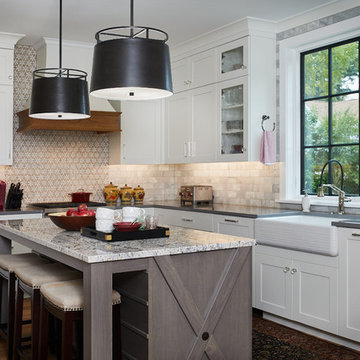
Shiloh Cabinetry Heatherstone Poplar island with Shiloh Cabinetry Maple Polar perimeter. J. Peterson Homes, Dixon Interior Design LLC, Ashily Avila Photography
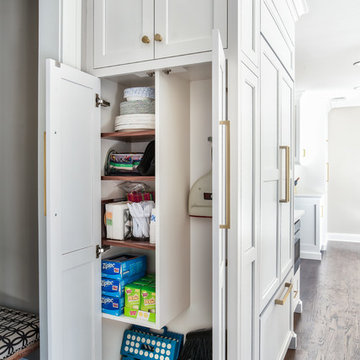
Photo of a transitional kitchen in New York with a farmhouse sink, white cabinets, quartz benchtops, panelled appliances and dark hardwood floors.
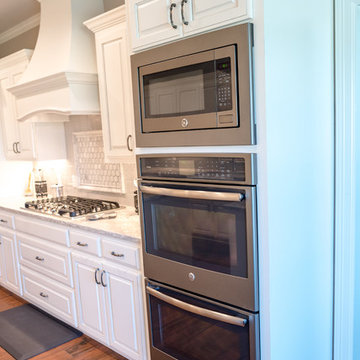
Photo of a large transitional u-shaped separate kitchen in New Orleans with a farmhouse sink, raised-panel cabinets, white cabinets, quartz benchtops, grey splashback, marble splashback, stainless steel appliances, medium hardwood floors, with island, brown floor and grey benchtop.
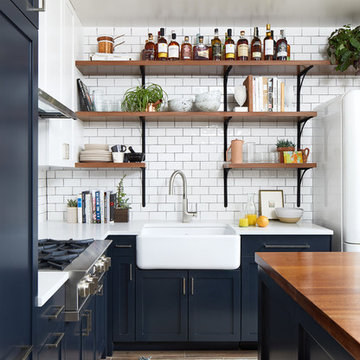
Photography: Stacy Zarin Goldberg
Small eclectic l-shaped open plan kitchen in DC Metro with a farmhouse sink, shaker cabinets, blue cabinets, quartz benchtops, white splashback, ceramic splashback, white appliances, porcelain floors, with island and brown floor.
Small eclectic l-shaped open plan kitchen in DC Metro with a farmhouse sink, shaker cabinets, blue cabinets, quartz benchtops, white splashback, ceramic splashback, white appliances, porcelain floors, with island and brown floor.
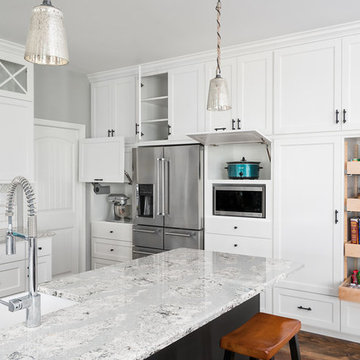
Cabinet wall with pantry pullout, appliance garages & plenty of shelves & drawers.
Expansive transitional kitchen in Columbus with a farmhouse sink, shaker cabinets, white cabinets, quartz benchtops, white splashback, stainless steel appliances, with island, subway tile splashback and multi-coloured benchtop.
Expansive transitional kitchen in Columbus with a farmhouse sink, shaker cabinets, white cabinets, quartz benchtops, white splashback, stainless steel appliances, with island, subway tile splashback and multi-coloured benchtop.
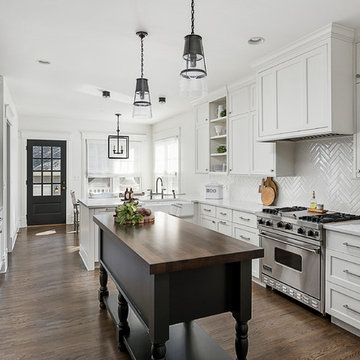
This beautiful century old home had an addition aded in the 80's that sorely needed updated. Working with the homeowner to make sure it functioned well for her, but also brought in some of the century old style was key to the design.
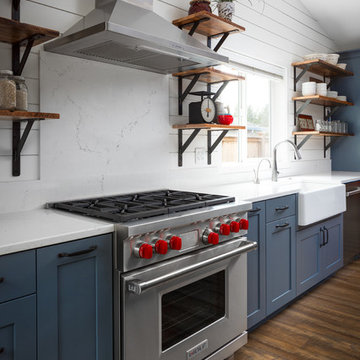
Interior Design by Adapt Design
This is an example of a mid-sized country single-wall kitchen pantry in Portland with a farmhouse sink, shaker cabinets, grey cabinets, quartz benchtops, stainless steel appliances, medium hardwood floors, with island, brown floor, white splashback and stone slab splashback.
This is an example of a mid-sized country single-wall kitchen pantry in Portland with a farmhouse sink, shaker cabinets, grey cabinets, quartz benchtops, stainless steel appliances, medium hardwood floors, with island, brown floor, white splashback and stone slab splashback.
Kitchen with a Farmhouse Sink and Quartz Benchtops Design Ideas
9