Kitchen with a Farmhouse Sink and Red Floor Design Ideas
Refine by:
Budget
Sort by:Popular Today
141 - 160 of 664 photos
Item 1 of 3
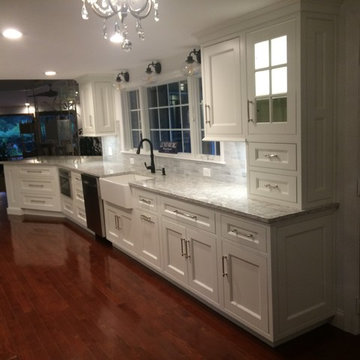
Ted Lochner, CKD
Design ideas for a large traditional galley open plan kitchen in Boston with a farmhouse sink, beaded inset cabinets, white cabinets, quartz benchtops, grey splashback, stone tile splashback, stainless steel appliances, dark hardwood floors, a peninsula and red floor.
Design ideas for a large traditional galley open plan kitchen in Boston with a farmhouse sink, beaded inset cabinets, white cabinets, quartz benchtops, grey splashback, stone tile splashback, stainless steel appliances, dark hardwood floors, a peninsula and red floor.
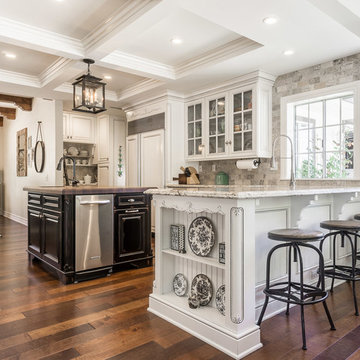
A.X.Elliott
Working closely with very creative and long time client "Kelly" , We created this Dramatic complete kitchen family room remodel. Going from a cramped 80's Red Oak Country Ranch kitchen to an open, bright and refreshing kitchen and family space. Featuring glazed white traditional cabinets with Granite Tops, Corner Barn sink, Distressed black island, Coffee bar, Glass towers that support a large lighted arch that opens the kitchen to the large family room, creating one large family living area.
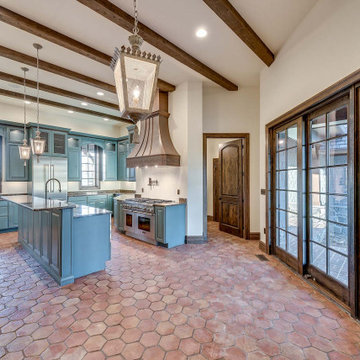
This is an example of a traditional kitchen in Philadelphia with a farmhouse sink, raised-panel cabinets, blue cabinets, quartzite benchtops, stainless steel appliances, terra-cotta floors, with island, red floor, multi-coloured benchtop and exposed beam.
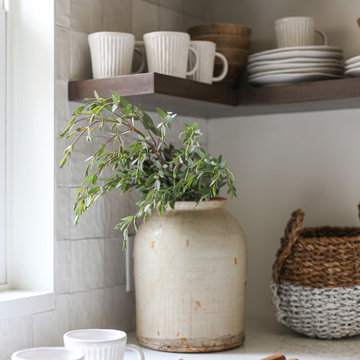
Kitchen in this midcentury home remodeled with extra storage in this butler's pantry.
This is an example of a mid-sized midcentury l-shaped separate kitchen in Other with a farmhouse sink, shaker cabinets, quartz benchtops, white splashback, porcelain splashback, black appliances, terra-cotta floors, with island, red floor and white benchtop.
This is an example of a mid-sized midcentury l-shaped separate kitchen in Other with a farmhouse sink, shaker cabinets, quartz benchtops, white splashback, porcelain splashback, black appliances, terra-cotta floors, with island, red floor and white benchtop.
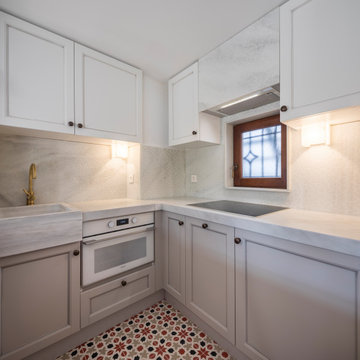
Photo of a small mediterranean l-shaped open plan kitchen in Other with a farmhouse sink, white cabinets, marble benchtops, marble splashback, white appliances, ceramic floors, no island, red floor and white benchtop.
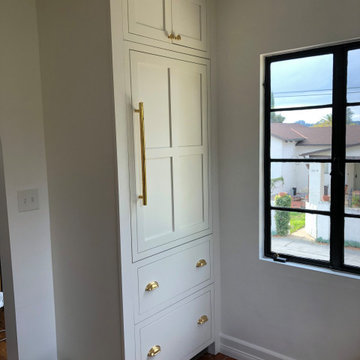
The discerning use of classic materials creates a timeless classic look in this 1920's kitchen remodel.
Design ideas for a small mediterranean galley separate kitchen in Santa Barbara with a farmhouse sink, shaker cabinets, white cabinets, marble benchtops, white splashback, marble splashback, stainless steel appliances, terra-cotta floors, no island, red floor and white benchtop.
Design ideas for a small mediterranean galley separate kitchen in Santa Barbara with a farmhouse sink, shaker cabinets, white cabinets, marble benchtops, white splashback, marble splashback, stainless steel appliances, terra-cotta floors, no island, red floor and white benchtop.

This kitchen was once half the size it is now and had dark panels throughout. By taking the space from the adjacent Utility Room and expanding towards the back yard, we were able to increase the size allowing for more storage, flow, and enjoyment. We also added on a new Utility Room behind that pocket door you see.
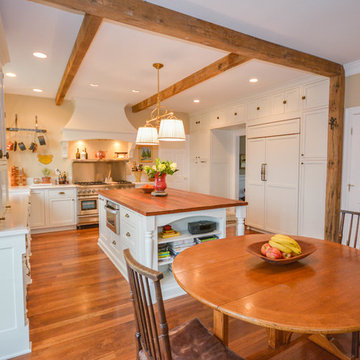
Photo of a large country u-shaped eat-in kitchen in DC Metro with a farmhouse sink, shaker cabinets, white cabinets, quartz benchtops, white splashback, porcelain splashback, panelled appliances, medium hardwood floors, with island and red floor.
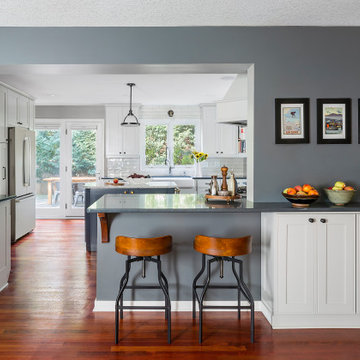
Counter-height seating was relocated to the area adjacent to the dining room. This simple change improves traffic flow through the space and makes entertaining a breeze.
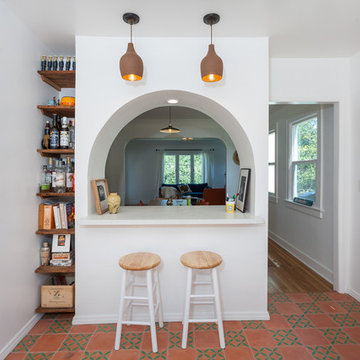
Spanish Kitchen remodeling project in Silver Lake, Ca.
This small (900SF) home featured a very small Spanish looking kitchen where the owners wanted to keep the same style with some contemporary elements
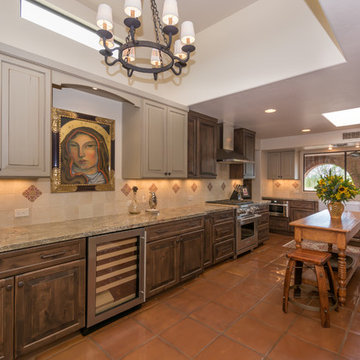
Photo of a mid-sized mediterranean l-shaped separate kitchen in Phoenix with a farmhouse sink, raised-panel cabinets, distressed cabinets, granite benchtops, beige splashback, stone tile splashback, stainless steel appliances, terra-cotta floors, with island and red floor.
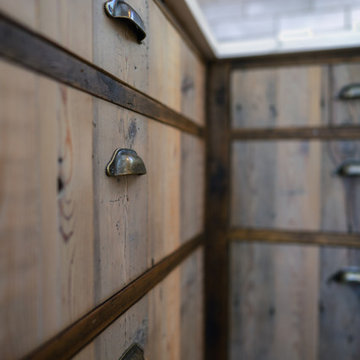
Design ideas for a small country l-shaped open plan kitchen in Burlington with a farmhouse sink, shaker cabinets, dark wood cabinets, quartz benchtops, grey splashback, ceramic splashback, stainless steel appliances, concrete floors, no island, red floor, white benchtop and exposed beam.
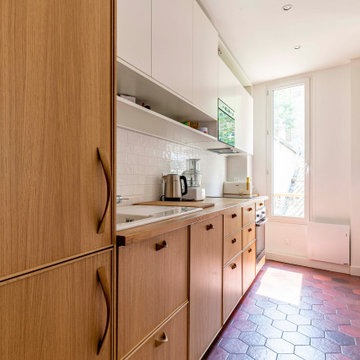
Inspiration for a mid-sized midcentury single-wall separate kitchen in Paris with a farmhouse sink, dark wood cabinets, wood benchtops, white splashback, ceramic splashback, terra-cotta floors, no island and red floor.
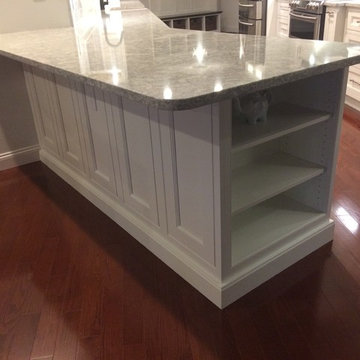
Ted Lochner, CKD
Photo of a large traditional galley open plan kitchen in Boston with a farmhouse sink, beaded inset cabinets, white cabinets, quartz benchtops, grey splashback, stone tile splashback, stainless steel appliances, dark hardwood floors, a peninsula and red floor.
Photo of a large traditional galley open plan kitchen in Boston with a farmhouse sink, beaded inset cabinets, white cabinets, quartz benchtops, grey splashback, stone tile splashback, stainless steel appliances, dark hardwood floors, a peninsula and red floor.
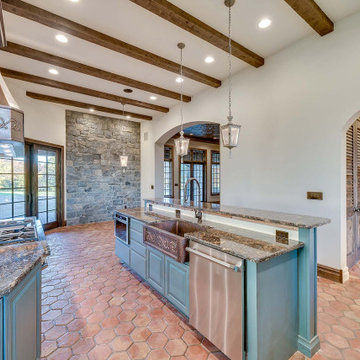
Traditional kitchen in Philadelphia with a farmhouse sink, raised-panel cabinets, blue cabinets, quartzite benchtops, stainless steel appliances, terra-cotta floors, with island, red floor, multi-coloured benchtop and exposed beam.
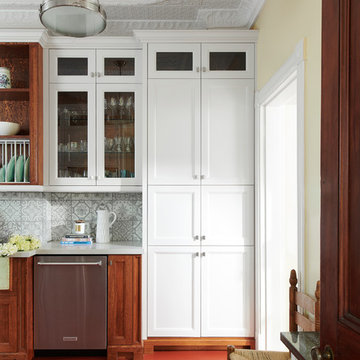
Design ideas for a mid-sized eclectic u-shaped separate kitchen in Toronto with a farmhouse sink, shaker cabinets, medium wood cabinets, solid surface benchtops, grey splashback, ceramic splashback, stainless steel appliances, concrete floors, no island, red floor and white benchtop.
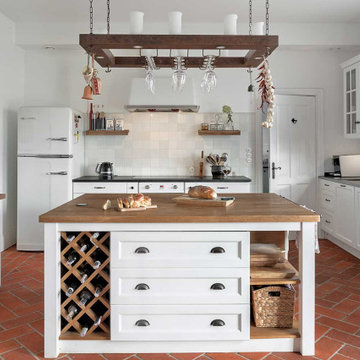
Country galley eat-in kitchen in Other with a farmhouse sink, granite benchtops, white splashback, ceramic splashback, white appliances, brick floors, with island, red floor and black benchtop.
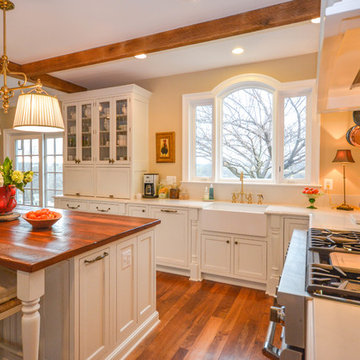
Photo of a large country u-shaped eat-in kitchen in DC Metro with a farmhouse sink, shaker cabinets, white cabinets, quartz benchtops, white splashback, porcelain splashback, panelled appliances, medium hardwood floors, with island and red floor.
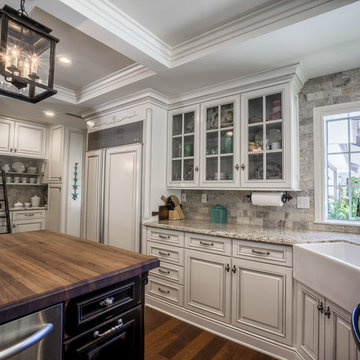
A.X.Elliott
Working closely with very creative and long time client "Kelly" , We created this Dramatic complete kitchen family room remodel. Going from a cramped 80's Red Oak Country Ranch kitchen to an open, bright and refreshing kitchen and family space. Featuring glazed white traditional cabinets with Granite Tops, Corner Barn sink, Distressed black island, Coffee bar, Glass towers that support a large lighted arch that opens the kitchen to the large family room, creating one large family living area.
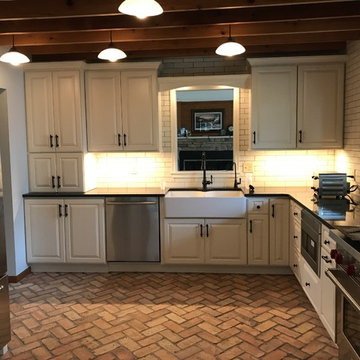
This is an example of a mid-sized u-shaped eat-in kitchen in Minneapolis with a farmhouse sink, raised-panel cabinets, white cabinets, granite benchtops, white splashback, subway tile splashback, stainless steel appliances, brick floors, a peninsula, red floor and black benchtop.
Kitchen with a Farmhouse Sink and Red Floor Design Ideas
8