Kitchen with a Farmhouse Sink and Stainless Steel Benchtops Design Ideas
Refine by:
Budget
Sort by:Popular Today
121 - 140 of 397 photos
Item 1 of 3
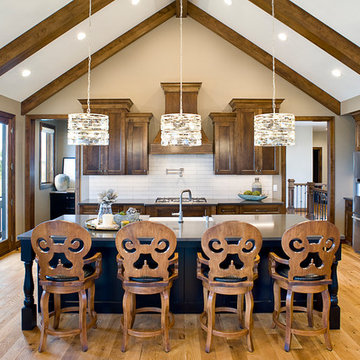
Photo of a large arts and crafts galley open plan kitchen in Other with a farmhouse sink, shaker cabinets, dark wood cabinets, stainless steel benchtops, white splashback, subway tile splashback, stainless steel appliances, light hardwood floors, with island, multi-coloured floor and grey benchtop.
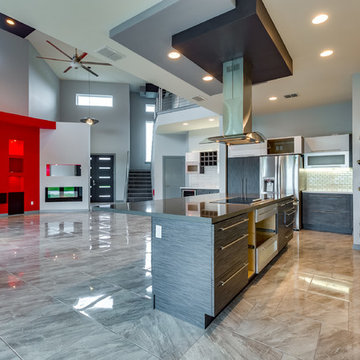
jason page
Mid-sized modern l-shaped open plan kitchen in Austin with a farmhouse sink, flat-panel cabinets, white cabinets, stainless steel benchtops, white splashback, subway tile splashback, stainless steel appliances, marble floors and with island.
Mid-sized modern l-shaped open plan kitchen in Austin with a farmhouse sink, flat-panel cabinets, white cabinets, stainless steel benchtops, white splashback, subway tile splashback, stainless steel appliances, marble floors and with island.
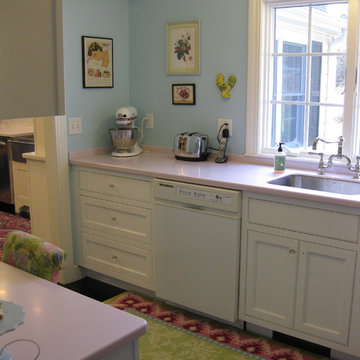
Photo of a traditional u-shaped kitchen pantry in Boston with a farmhouse sink, beaded inset cabinets, white cabinets, stainless steel benchtops, white splashback, subway tile splashback, stainless steel appliances, dark hardwood floors, with island and white benchtop.
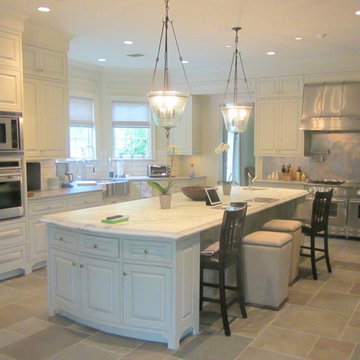
Inspiration for a mid-sized contemporary l-shaped separate kitchen in Houston with a farmhouse sink, raised-panel cabinets, white cabinets, stainless steel benchtops, white splashback, subway tile splashback, stainless steel appliances, slate floors and with island.
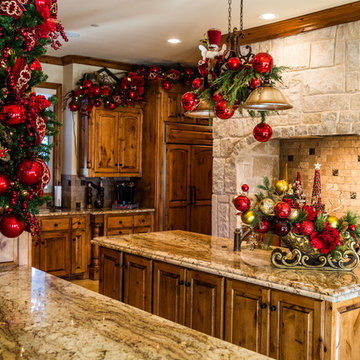
Clint Brewer
Photo of a mid-sized traditional u-shaped eat-in kitchen in Dallas with a farmhouse sink, raised-panel cabinets, medium wood cabinets, stainless steel benchtops, multi-coloured splashback, marble splashback, stainless steel appliances, ceramic floors and with island.
Photo of a mid-sized traditional u-shaped eat-in kitchen in Dallas with a farmhouse sink, raised-panel cabinets, medium wood cabinets, stainless steel benchtops, multi-coloured splashback, marble splashback, stainless steel appliances, ceramic floors and with island.
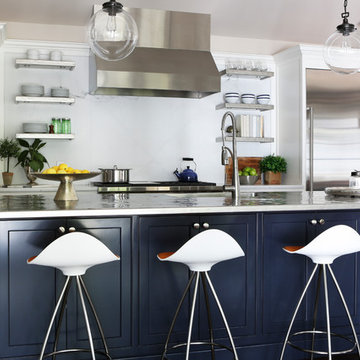
Kitchen opens to family room. Stainless steel island top and custom shelving.
Large transitional single-wall open plan kitchen in New York with flat-panel cabinets, white cabinets, stainless steel benchtops, white splashback, stone slab splashback, stainless steel appliances, dark hardwood floors, with island, a farmhouse sink and brown floor.
Large transitional single-wall open plan kitchen in New York with flat-panel cabinets, white cabinets, stainless steel benchtops, white splashback, stone slab splashback, stainless steel appliances, dark hardwood floors, with island, a farmhouse sink and brown floor.
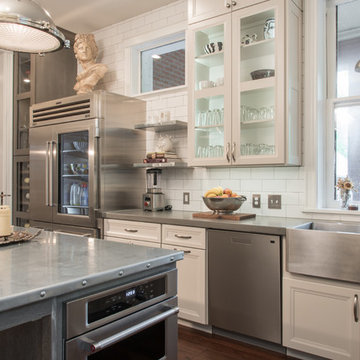
Photo of a mid-sized industrial l-shaped separate kitchen in St Louis with a farmhouse sink, shaker cabinets, white cabinets, stainless steel benchtops, white splashback, subway tile splashback, stainless steel appliances, dark hardwood floors, with island and brown floor.
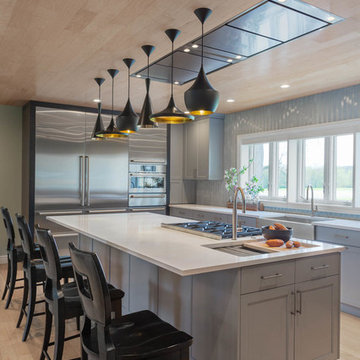
Inspiration for a large modern l-shaped eat-in kitchen in Other with a farmhouse sink, recessed-panel cabinets, stainless steel benchtops, stainless steel appliances, light hardwood floors, multiple islands, brown floor, grey benchtop, grey cabinets and grey splashback.
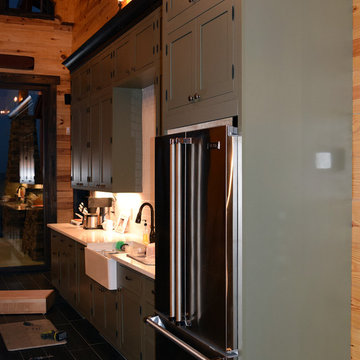
Inset cabinets by Decora: harmony, non beaded, maple with Sweet Pea with Espresso Glaze finish and black exposed hinges
Mid-sized country galley open plan kitchen in Houston with a farmhouse sink, beaded inset cabinets, green cabinets, stainless steel benchtops, white splashback, stainless steel appliances, porcelain floors, with island and subway tile splashback.
Mid-sized country galley open plan kitchen in Houston with a farmhouse sink, beaded inset cabinets, green cabinets, stainless steel benchtops, white splashback, stainless steel appliances, porcelain floors, with island and subway tile splashback.
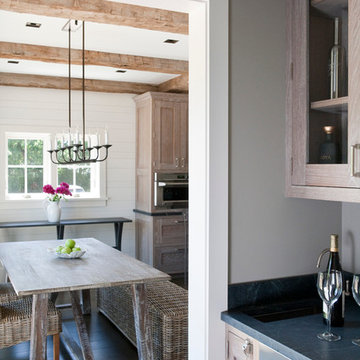
photos by Sequined Asphault Studio
We loved working on this project and appreciate all the great questions about our work. We used Soapstone countertops and Steel on the Island. The cabinet are made out of French White Oak and the stain was custom from the manufacturer, Crown Point Cabinetry, in New Hampshire. We fell in love with the bar stools in this project but are a discontinued item from a restaurant supply company.
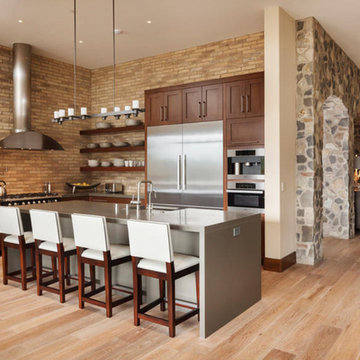
Design ideas for a mid-sized industrial l-shaped open plan kitchen in San Francisco with shaker cabinets, dark wood cabinets, stainless steel benchtops, beige splashback, brick splashback, stainless steel appliances, with island, a farmhouse sink, light hardwood floors and beige floor.
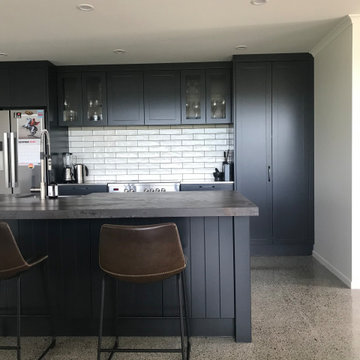
Rustic/ Traditional kitchen with custom shaker doors and tongue and groove paneling. Lacquered finish in Resene Element. Dekton chunky island benchtop and stainless steel back benchtop.
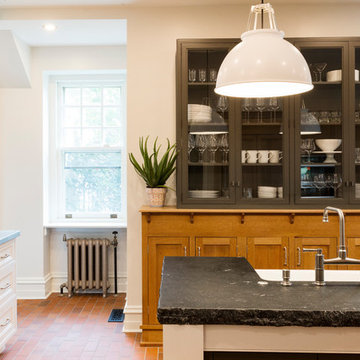
The new owners of a huge Mt. Airy estate were looking to renovate the kitchen in their perfectly preserved and maintained home. We gutted the 1990's kitchen and adjoining breakfast room (except for a custom-built hutch) and set about to create a new kitchen made to look as if it was a mixture of original pieces from when the mansion was built combined with elements added over the intervening years.
The classic white cabinetry with 54" uppers and stainless worktops, quarter-sawn oak built-ins and a massive island "table" with a huge slab of schist stone countertop all add to the functional and timeless feel.
We chose a blended quarry tile which provides a rich, warm base in the sun-drenched room.
The existing hutch was the perfect place to house the owner's extensive cookbook collection. We stained it a soft blue-gray which along with the red of the floor, is repeated in the hand-painted Winchester tile backsplash.
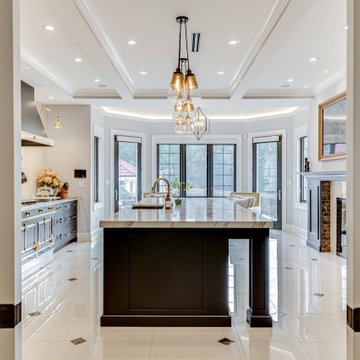
A full elevation view to the multi-function coffee bar and pantry which features:
-A custom slide out Stainless Steel top extension
-Lighted pull-out pantry storage
-waterproof engineered quartz top for the coffee station.
-Topped with lighted glass cabinets.
-Custom Non-Beaded Inset Cabinetry by Plain & Fancy.
cabinet finish: matte black
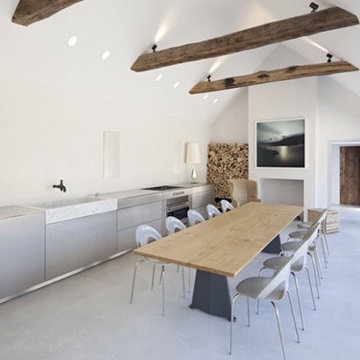
This period farmhouse in Oxfordshire retained elegant original features in a pared back style but was transformed with contemporary architectural elements.
The styling was a mix of relaxed rustic pieces contrasting with 20th century antiques and soft ikats and linen upholstery
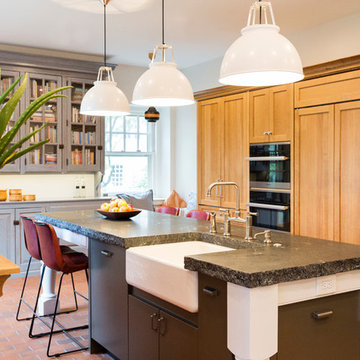
The new owners of a huge Mt. Airy estate were looking to renovate the kitchen in their perfectly preserved and maintained home. We gutted the 1990's kitchen and adjoining breakfast room (except for a custom-built hutch) and set about to create a new kitchen made to look as if it was a mixture of original pieces from when the mansion was built combined with elements added over the intervening years.
The classic white cabinetry with 54" uppers and stainless worktops, quarter-sawn oak built-ins and a massive island "table" with a huge slab of schist stone countertop all add to the functional and timeless feel.
We chose a blended quarry tile which provides a rich, warm base in the sun-drenched room.
The existing hutch was the perfect place to house the owner's extensive cookbook collection. We stained it a soft blue-gray which along with the red of the floor, is repeated in the hand-painted Winchester tile backsplash.
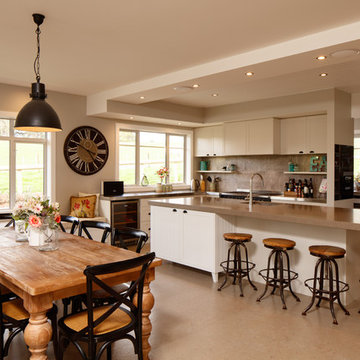
Inspiration for a large country galley eat-in kitchen in Wellington with a farmhouse sink, recessed-panel cabinets, white cabinets, stainless steel benchtops, stone tile splashback, stainless steel appliances, cork floors, with island and beige floor.
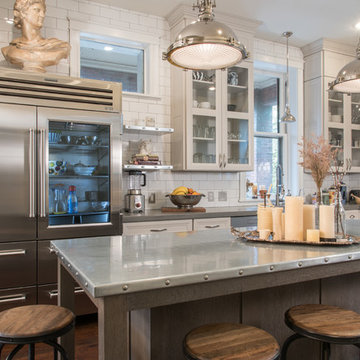
Mid-sized industrial l-shaped separate kitchen in St Louis with a farmhouse sink, shaker cabinets, white cabinets, stainless steel benchtops, white splashback, subway tile splashback, stainless steel appliances, dark hardwood floors, with island and brown floor.
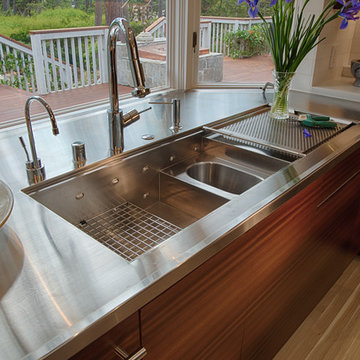
The use of natural tones punctuated by eclectic details, like semi-precious stones inlaid in concrete, keep spaces unified and modern, but not minimalist. Cabinetry that opens up like a bento or puzzle box adds whimsy and surprise and provides more access to the cabinet’s interior.
Concealed cabinet hinge-devices, a Venetian hand-plastered custom hood, a large Cheng-brand stainless steel sink with cutting board rails, and a slab of California figured walnut used as a bar top offer a sculptural dimension and illustrates Cheng Design's “emotional ergonomics” design approach.
Kitchen island, countertops, and living room fireplace surround—all in concrete designed and fabricated by Cheng Design Geocrete Shop.
Photography by Tim Maloney
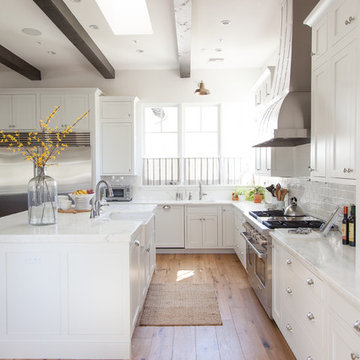
Inspiration for a large transitional l-shaped eat-in kitchen in Phoenix with a farmhouse sink, white cabinets, white splashback, stainless steel appliances, light hardwood floors, with island, shaker cabinets, stainless steel benchtops and porcelain splashback.
Kitchen with a Farmhouse Sink and Stainless Steel Benchtops Design Ideas
7