Kitchen with a Farmhouse Sink and Vaulted Design Ideas
Refine by:
Budget
Sort by:Popular Today
141 - 160 of 3,600 photos
Item 1 of 3
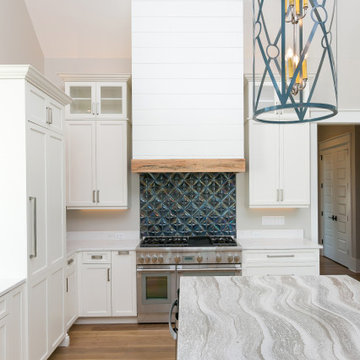
Design ideas for a mid-sized beach style eat-in kitchen in Charleston with a farmhouse sink, shaker cabinets, white cabinets, quartz benchtops, blue splashback, porcelain splashback, panelled appliances, medium hardwood floors, with island, brown floor, multi-coloured benchtop and vaulted.
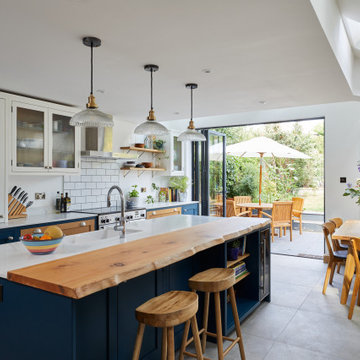
This beautiful light filled space was designed with a busy growing family in mind. For example -the bench seating by the dining table has lots of storage for the kids toys and play equipment nice and close to the garden. There is a large pantry, a breakfast cupboard, nice deep pan drawers and peg boards to help organise crockery. The island houses a large double butler sink, dishwasher, recycling bin, wine chiller, bookshelf and a large breakfast bar capped with a gorgeous piece of London Elm rescued from storm damage. The client has some beautiful house plants and the live edge on this piece of elm adds another organic element to this room and helps bring the outside in. Just a beautiful functional space.
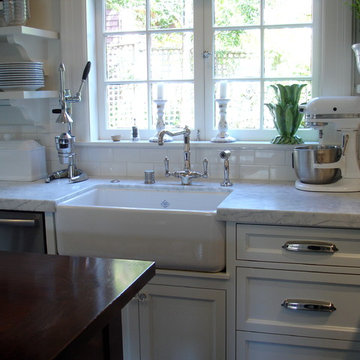
Inspiration for a small traditional l-shaped eat-in kitchen in San Francisco with a farmhouse sink, beaded inset cabinets, white cabinets, marble benchtops, white splashback, subway tile splashback, stainless steel appliances, dark hardwood floors, with island, brown floor, white benchtop and vaulted.
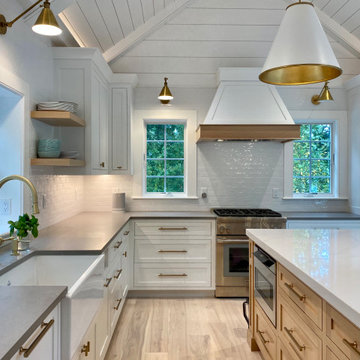
Working within the existing space of the house, the first floor layout was reconfigured to an open floor plan that relocated the kitchen into the old family room space and made the old kitchen space into a dining area open to the living area. The low ceiling was removed for a much more dramatic and airy effect
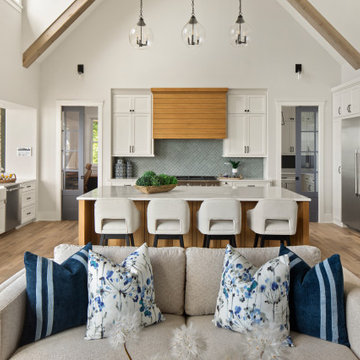
Design ideas for a large transitional u-shaped kitchen in Minneapolis with a farmhouse sink, shaker cabinets, white cabinets, quartzite benchtops, grey splashback, ceramic splashback, stainless steel appliances, medium hardwood floors, with island, beige floor, white benchtop and vaulted.
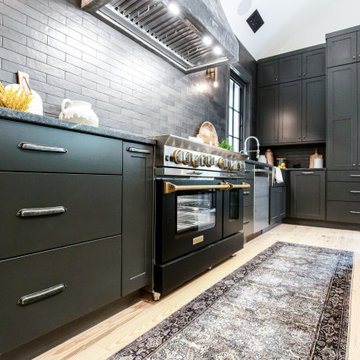
Inspiration for a large contemporary l-shaped eat-in kitchen in Atlanta with a farmhouse sink, flat-panel cabinets, black cabinets, quartzite benchtops, black splashback, subway tile splashback, black appliances, light hardwood floors, with island, beige floor, white benchtop and vaulted.
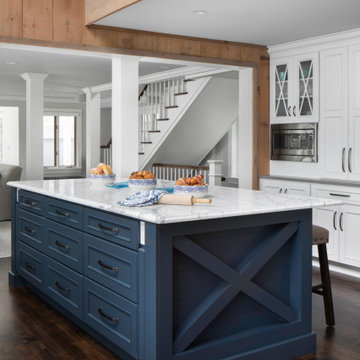
New Dura Supreme Gale Force Blue paint color island with matched with White Pewter accent Marley door style featuring the new Island X end panel feature. Background Built in Microwave with X Mullion glass door to match.
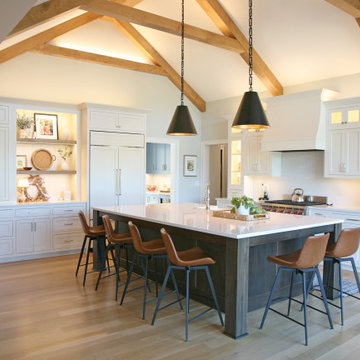
A large family gathering space was the driving idea when the kitchen was laid out. The contrasting island with seating for six on a daily basis takes the place of a kitchen table. With the vaulted ceiling bathed in light this relaxing kitchen feels comfortable from breakfast through dinner!
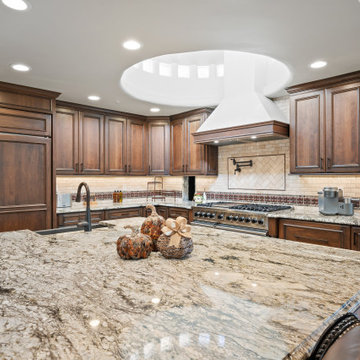
Custom hood and circular vaulted ceiling.
Inspiration for a mediterranean kitchen in Phoenix with a farmhouse sink, flat-panel cabinets, brown cabinets, granite benchtops, beige splashback, travertine splashback, panelled appliances, travertine floors, beige floor, white benchtop and vaulted.
Inspiration for a mediterranean kitchen in Phoenix with a farmhouse sink, flat-panel cabinets, brown cabinets, granite benchtops, beige splashback, travertine splashback, panelled appliances, travertine floors, beige floor, white benchtop and vaulted.
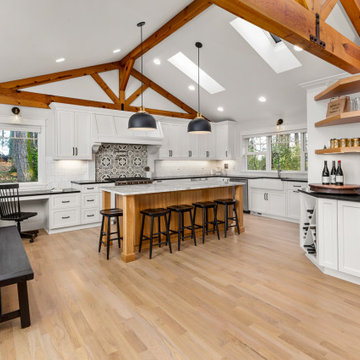
Design ideas for a country eat-in kitchen in Portland with a farmhouse sink, shaker cabinets, white cabinets, soapstone benchtops, white splashback, subway tile splashback, stainless steel appliances, light hardwood floors, with island, black benchtop and vaulted.
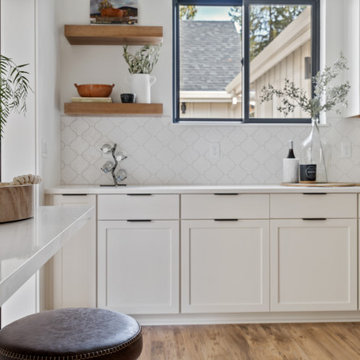
Large country u-shaped open plan kitchen in Portland with a farmhouse sink, shaker cabinets, medium wood cabinets, quartzite benchtops, white splashback, ceramic splashback, stainless steel appliances, laminate floors, with island, white benchtop and vaulted.
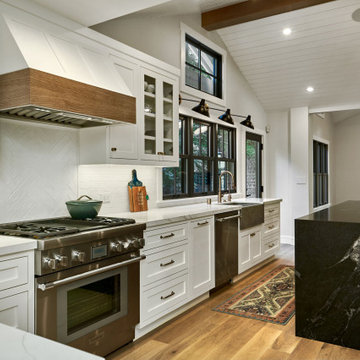
Photo of a large transitional u-shaped open plan kitchen in San Francisco with a farmhouse sink, beaded inset cabinets, white cabinets, quartzite benchtops, white splashback, ceramic splashback, panelled appliances, light hardwood floors, with island, grey floor, white benchtop and vaulted.
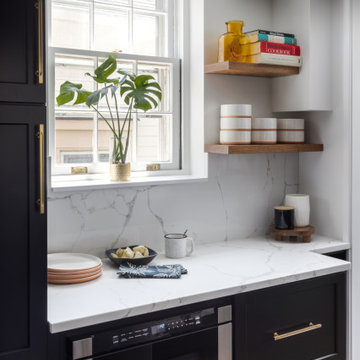
Expanding and updating the kitchen was our top priority – the new layout was designed to straddle the original house and the addition, creating work zones rather than the traditional work triangle. The modified galley layout more than doubled their countertop area and storage space. Extending the kitchen into the addition took full advantage of the vaulted ceilings and light-filled space. To improve flow and connectivity, we opened up a wall between the old kitchen and the front entry hall providing a straight path from front door to the new mudroom/drop zone and kitchen beyond. A door from the dining room into the kitchen was shifted to allow for a more generous kitchen.
The beautifully veined Calacatta Eiffel quartz counters and backsplash provide visual contrast with the black cabinetry and keep the space from feeling too heavy. A continuous ledge and floating shelves replace traditional uppers for a more open and modern feel. Stained wood is used throughout, from the bench top, to shelving, trim and custom millwork; it brings in a natural element and helps unite all of the spaces. A hood with a custom Venetian plaster finish is flanked by vintage inspired sconces and provides a stunning focal point in the room. A deep nook is home to a ‘bubble box’ that dispenses cold sparkling or still water on demand – the marble tile backsplash further differentiates this beverage zone. The brushed brass hardware stands out against the dark cabinets and adds a touch of warmth. With seating for three at the counter and the inclusion of a breakfast area banquette (with drawers), the home is ideal for family time and relaxed gatherings with friends.
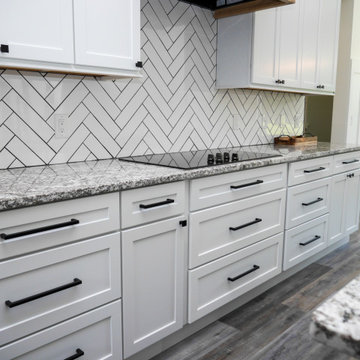
Custom built modern farmhouse kitchen
Design ideas for a mid-sized country l-shaped open plan kitchen in Tampa with a farmhouse sink, shaker cabinets, white cabinets, granite benchtops, white splashback, ceramic splashback, stainless steel appliances, vinyl floors, with island, brown floor, white benchtop and vaulted.
Design ideas for a mid-sized country l-shaped open plan kitchen in Tampa with a farmhouse sink, shaker cabinets, white cabinets, granite benchtops, white splashback, ceramic splashback, stainless steel appliances, vinyl floors, with island, brown floor, white benchtop and vaulted.
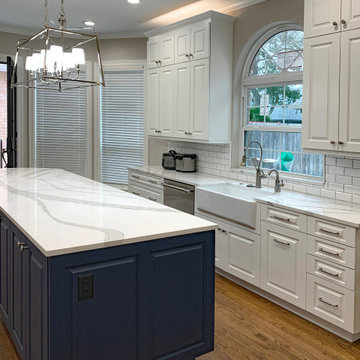
Midtown Cabinetry took on the Clear Lake Area Remodel after contacted about the water heater failing in the attic ruining almost everything in the house. Everything from the stairs to the kitchen needed redone as well as some rooms the client wanted to remodel as well. This is the Kitchen. The cabinetry is from Bridgewood Cabinetry.

The existing kitchen was in a word, "stuck" between the family room, mudroom and the rest of the house. The client has renovated most of the home but did not know what to do with the kitchen. The space was visually cut off from the family room, had underwhelming storage capabilities, and could not accommodate family gatherings at the table. Access to the recently redesigned backyard was down a step and through the mud room.
We began by relocating the access to the yard into the kitchen with a French door. The remaining space was converted into a walk-in pantry accessible from the kitchen. Next, we opened a window to the family room, so the children were visible from the kitchen side. The old peninsula plan was replaced with a beautiful blue painted island with seating for 4. The outdated appliances received a major upgrade with Sub Zero Wolf cooking and food preservation products.
The visual beauty of the vaulted ceiling is enhanced by long pendants and oversized crown molding. A hard-working wood tile floor grounds the blue and white colorway. The colors are repeated in a lovely blue and white screened marble tile. White porcelain subway tiles frame the feature. The biggest and possibly the most appreciated change to the space was when we opened the wall from the kitchen into the dining room to connect the disjointed spaces. Now the family has experienced a new appreciation for their home. Rooms which were previously storage areas and now integrated into the family lifestyle. The open space is so conducive to entertaining visitors frequently just "drop in”.
In the dining area, we designed custom cabinets complete with a window seat, the perfect spot for additional diners or a perch for the family cat. The tall cabinets store all the china and crystal once stored in a back closet. Now it is always ready to be used. The last repurposed space is now home to a refreshment center. Cocktails and coffee are easily stored and served convenient to the kitchen but out of the main cooking area.
How do they feel about their new space? It has changed the way they live and use their home. The remodel has created a new environment to live, work and play at home. They could not be happier.
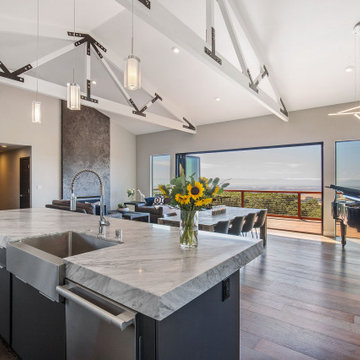
Photo of a large modern open plan kitchen in San Francisco with a farmhouse sink, flat-panel cabinets, grey cabinets, marble benchtops, stainless steel appliances, dark hardwood floors, with island, white benchtop and vaulted.
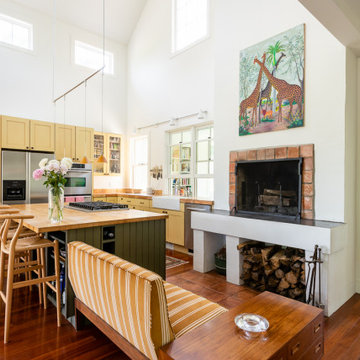
Inspiration for a country l-shaped kitchen in Boston with a farmhouse sink, shaker cabinets, yellow cabinets, wood benchtops, stainless steel appliances, medium hardwood floors, with island, brown floor and vaulted.
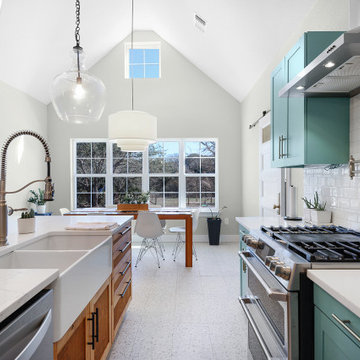
Beautiful Kitchen featuring Whirlpool and KitchenAid appliances. View plan THD-3419: https://www.thehousedesigners.com/plan/tacoma-3419/
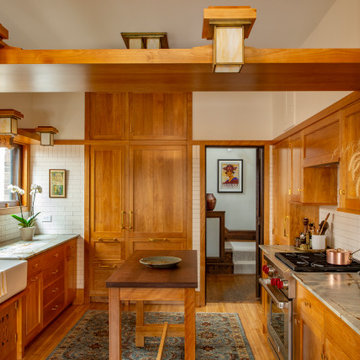
Arts and crafts u-shaped kitchen in Minneapolis with a farmhouse sink, shaker cabinets, medium wood cabinets, white splashback, subway tile splashback, panelled appliances, medium hardwood floors, with island, brown floor, grey benchtop and vaulted.
Kitchen with a Farmhouse Sink and Vaulted Design Ideas
8