Kitchen with a Farmhouse Sink and Vinyl Floors Design Ideas
Refine by:
Budget
Sort by:Popular Today
81 - 100 of 7,493 photos
Item 1 of 3
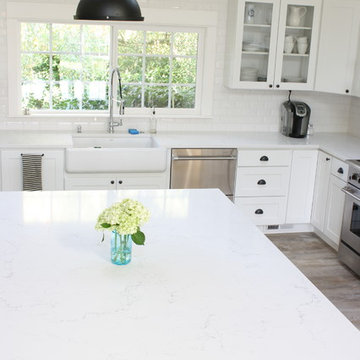
Oversized island with 36" white farmhouse sink. White planked ceiling that was faulted during the remodel. Double drawer dishwasher. Quartz countertops in Pental Misterio.
Ashley Carbonatto of DSP

A kitchen in blue with antique copper fixings. Including a premium solid hammered copper Belfast sink, Copper island / dinning table and splashback. Cabinetry sourced from Howdens with customised doors.

Inspiration for a large traditional galley eat-in kitchen in San Diego with a farmhouse sink, flat-panel cabinets, green cabinets, quartzite benchtops, grey splashback, stone slab splashback, stainless steel appliances, vinyl floors, multiple islands, brown floor and grey benchtop.
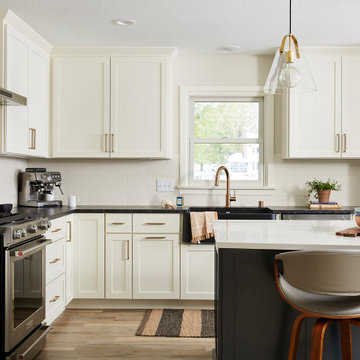
Design ideas for a large transitional l-shaped eat-in kitchen in Minneapolis with a farmhouse sink, shaker cabinets, white cabinets, quartzite benchtops, white splashback, subway tile splashback, stainless steel appliances, vinyl floors, with island, brown floor and multi-coloured benchtop.
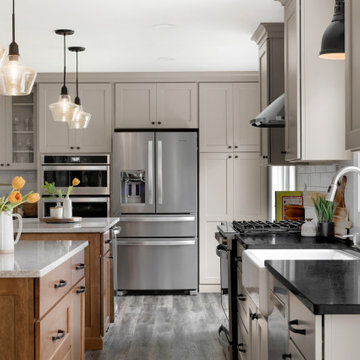
We are so excited to share with you this beautiful kitchen remodel in Lakeville, MN. Our clients came to us wanting to take out the wall between the kitchen and the dining room. By taking out the wall, we were able to create a new larger kitchen!
We kept the sink in the same location, and then moved the stove to the same wall as the sink. The fridge was moved to the far wall, we added an oven/micro combinations and a large pantry. We even had some extra room to create a desk space. The coolest thing about this kitchen is the DOUBLE island! The island closest to the sink functions as a working island and the other is for entertaining with seating for guests.
What really shines here is the combination of color that creates such a beautiful subtle elegance. The warm gray color of the cabinets were paired with the brown stained cabinets on the island. We then selected darker honed granite countertops on the perimeter cabinets and a light gray quartz countertop for the islands. The slightly marbled backsplash helps to tie everything in and give such a richness to the whole kitchen. I love adding little pops throughout the kitchen, so matte black hardware and the matte black sink light are perfect!
We are so happy with the final result of this kitchen! We would love the opportunity to help you out with any of your remodeling needs as well! Contact us today
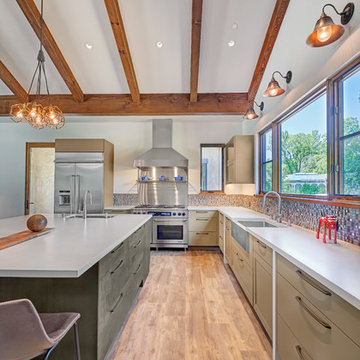
Large country u-shaped open plan kitchen in Sacramento with a farmhouse sink, recessed-panel cabinets, green cabinets, quartz benchtops, metallic splashback, mosaic tile splashback, stainless steel appliances, vinyl floors, with island, brown floor and white benchtop.
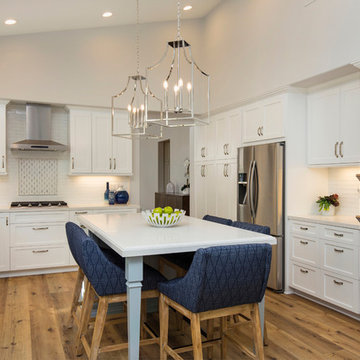
David Verdugo
Photo of a mid-sized transitional l-shaped separate kitchen in San Diego with a farmhouse sink, shaker cabinets, white cabinets, quartz benchtops, white splashback, ceramic splashback, stainless steel appliances, vinyl floors, with island and white benchtop.
Photo of a mid-sized transitional l-shaped separate kitchen in San Diego with a farmhouse sink, shaker cabinets, white cabinets, quartz benchtops, white splashback, ceramic splashback, stainless steel appliances, vinyl floors, with island and white benchtop.
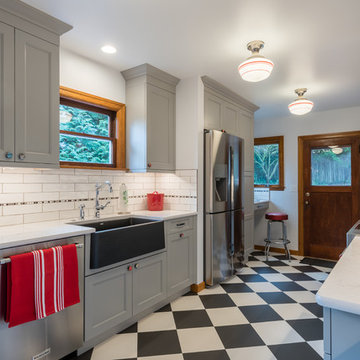
Soundview 360
Photo of a mid-sized transitional galley kitchen in Seattle with a farmhouse sink, shaker cabinets, grey cabinets, quartz benchtops, multi-coloured splashback, porcelain splashback, stainless steel appliances, vinyl floors, no island, multi-coloured floor and white benchtop.
Photo of a mid-sized transitional galley kitchen in Seattle with a farmhouse sink, shaker cabinets, grey cabinets, quartz benchtops, multi-coloured splashback, porcelain splashback, stainless steel appliances, vinyl floors, no island, multi-coloured floor and white benchtop.
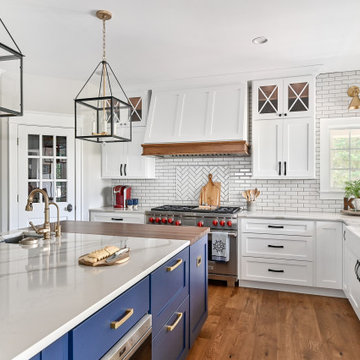
This is an example of an expansive transitional u-shaped eat-in kitchen in Milwaukee with a farmhouse sink, shaker cabinets, blue cabinets, quartzite benchtops, white splashback, subway tile splashback, panelled appliances, vinyl floors, with island, brown floor and white benchtop.
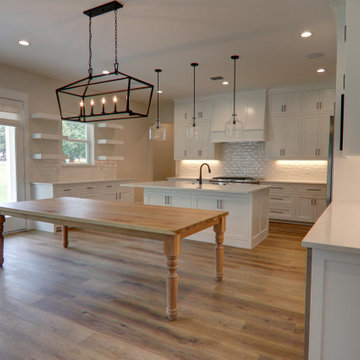
Design ideas for a large transitional u-shaped eat-in kitchen in Dallas with a farmhouse sink, flat-panel cabinets, white cabinets, quartz benchtops, white splashback, ceramic splashback, stainless steel appliances, vinyl floors, with island, brown floor and white benchtop.
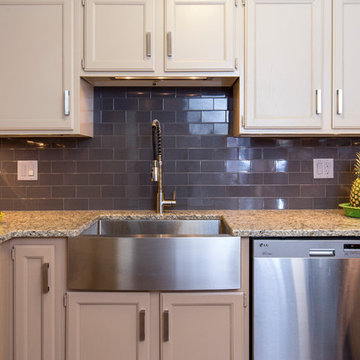
Kitchen cabinets were painted in two colors - deep camel color for base cabinets, warm beige for uppers. New hardware added a fresh look. The sink base cabinet was reworked to accommodate the stainless steel farmhouse sink. Granite countertop and charcoal subway tile finish the look.
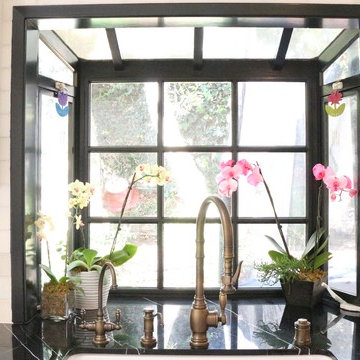
Inspiration for a large transitional galley separate kitchen in Los Angeles with a farmhouse sink, beaded inset cabinets, white cabinets, solid surface benchtops, grey splashback, stainless steel appliances and vinyl floors.
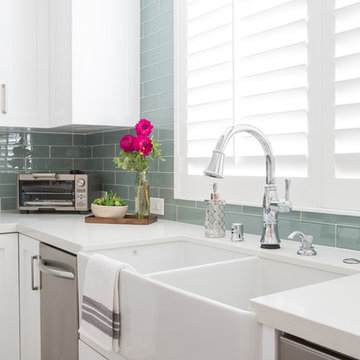
Photo of a mid-sized beach style l-shaped eat-in kitchen in Los Angeles with a farmhouse sink, shaker cabinets, white cabinets, quartz benchtops, blue splashback, glass tile splashback, stainless steel appliances, vinyl floors and with island.

Brining the outdoors with a combination of Celadon Green and Walnut. Open shelving and a farmsink add to the kitchen's charms.
Design ideas for an expansive transitional galley eat-in kitchen in Boston with a farmhouse sink, flat-panel cabinets, quartzite benchtops, white splashback, stainless steel appliances, vinyl floors, with island, brown floor and white benchtop.
Design ideas for an expansive transitional galley eat-in kitchen in Boston with a farmhouse sink, flat-panel cabinets, quartzite benchtops, white splashback, stainless steel appliances, vinyl floors, with island, brown floor and white benchtop.
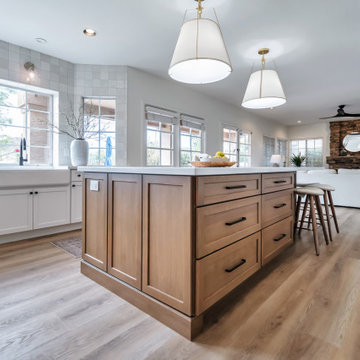
Photo of a large transitional kitchen in Phoenix with a farmhouse sink, shaker cabinets, white cabinets, quartz benchtops, white splashback, ceramic splashback, stainless steel appliances, vinyl floors, with island, brown floor and white benchtop.

Wynnbrooke Cabinetry kitchen featuring White Oak "Cascade" door and "Sand" stain and "Linen" painted island. MSI "Carrara Breve" quartz, COREtec "Blended Caraway" vinyl plank floors, Quorum black kitchen lighting, and Stainless Steel KitchenAid appliances also featured.
New home built in Kewanee, Illinois with cabinetry, counters, appliances, lighting, flooring, and tile by Village Home Stores for Hazelwood Homes of the Quad Cities.
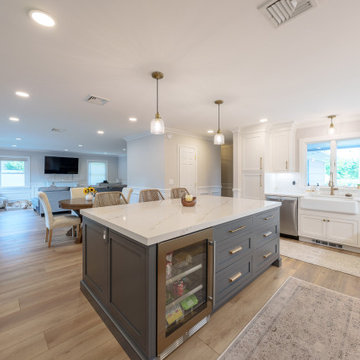
Inspired by sandy shorelines on the California coast, this beachy blonde vinyl floor brings just the right amount of variation to each room. With the Modin Collection, we have raised the bar on luxury vinyl plank. The result is a new standard in resilient flooring. Modin offers true embossed in register texture, a low sheen level, a rigid SPC core, an industry-leading wear layer, and so much more.
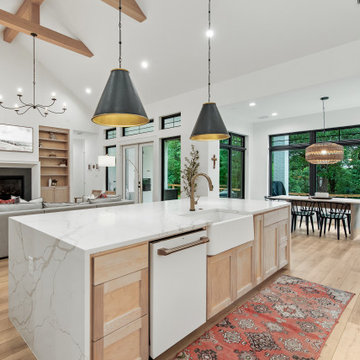
Design ideas for a mid-sized scandinavian l-shaped open plan kitchen in Dallas with a farmhouse sink, shaker cabinets, white cabinets, quartz benchtops, white splashback, engineered quartz splashback, white appliances, vinyl floors, with island, white benchtop and exposed beam.
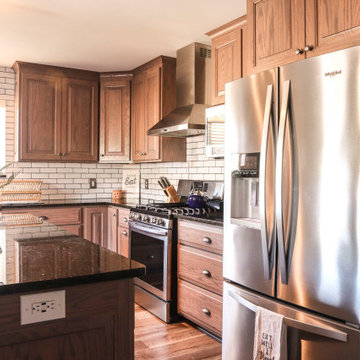
Mid-sized traditional u-shaped eat-in kitchen in Other with a farmhouse sink, raised-panel cabinets, brown cabinets, granite benchtops, white splashback, subway tile splashback, stainless steel appliances, vinyl floors, with island, brown floor and black benchtop.
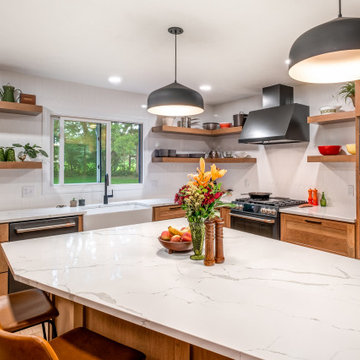
Warm and inviting transitional open kitchen with a large island with seating. A fantastic showcase of a large and functional kitchen with ample workspace, storage and a large island for entertaining or prep work.
Kitchen with a Farmhouse Sink and Vinyl Floors Design Ideas
5