Kitchen with a Farmhouse Sink and White Cabinets Design Ideas
Refine by:
Budget
Sort by:Popular Today
101 - 120 of 139,795 photos
Item 1 of 3

Island with custom undersink u-shaped pullout drawer and flush toekick trim
Design ideas for a mid-sized transitional u-shaped eat-in kitchen in Jacksonville with a farmhouse sink, recessed-panel cabinets, white cabinets, quartzite benchtops, grey splashback, engineered quartz splashback, stainless steel appliances, medium hardwood floors, with island, brown floor and grey benchtop.
Design ideas for a mid-sized transitional u-shaped eat-in kitchen in Jacksonville with a farmhouse sink, recessed-panel cabinets, white cabinets, quartzite benchtops, grey splashback, engineered quartz splashback, stainless steel appliances, medium hardwood floors, with island, brown floor and grey benchtop.

Inspiration for a mid-sized l-shaped eat-in kitchen in St Louis with a farmhouse sink, raised-panel cabinets, white cabinets, granite benchtops, grey splashback, glass tile splashback, panelled appliances, with island, multi-coloured floor and white benchtop.
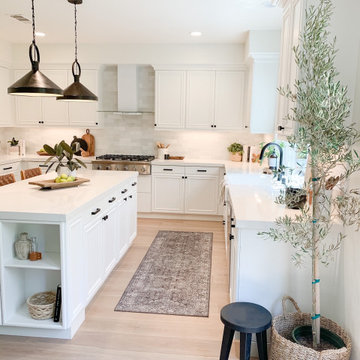
This is an example of a mid-sized transitional u-shaped separate kitchen in San Diego with a farmhouse sink, raised-panel cabinets, white cabinets, quartz benchtops, white splashback, ceramic splashback, stainless steel appliances, light hardwood floors, with island, beige floor and white benchtop.

Inspiration for a country l-shaped kitchen in Nashville with a farmhouse sink, shaker cabinets, white cabinets, white splashback, subway tile splashback, stainless steel appliances, medium hardwood floors, with island, brown floor and white benchtop.

Behind doors that look like cabinetry (if closed) is a generous walk-in pantry. It offers another sink, second dishwasher and additional storage.
Expansive transitional l-shaped kitchen pantry in Miami with a farmhouse sink, shaker cabinets, white cabinets, solid surface benchtops, white splashback, porcelain splashback, stainless steel appliances, light hardwood floors, multiple islands, brown floor, white benchtop and recessed.
Expansive transitional l-shaped kitchen pantry in Miami with a farmhouse sink, shaker cabinets, white cabinets, solid surface benchtops, white splashback, porcelain splashback, stainless steel appliances, light hardwood floors, multiple islands, brown floor, white benchtop and recessed.

Light and Airy! Fresh and Modern Architecture by Arch Studio, Inc. 2021
Design ideas for an expansive transitional u-shaped open plan kitchen in San Francisco with a farmhouse sink, shaker cabinets, white cabinets, quartzite benchtops, white splashback, ceramic splashback, stainless steel appliances, medium hardwood floors, with island, grey floor and grey benchtop.
Design ideas for an expansive transitional u-shaped open plan kitchen in San Francisco with a farmhouse sink, shaker cabinets, white cabinets, quartzite benchtops, white splashback, ceramic splashback, stainless steel appliances, medium hardwood floors, with island, grey floor and grey benchtop.

Design ideas for a mid-sized transitional l-shaped eat-in kitchen in Denver with a farmhouse sink, recessed-panel cabinets, white cabinets, granite benchtops, grey splashback, ceramic splashback, stainless steel appliances, light hardwood floors, with island, beige floor and black benchtop.

A stunning entertainment home! Removing 4 walls and extending the kitchen space by less than 40 sf. did amazing things for this space—now it's completely open to the living area & gorgeous wall of windows overlooking the Fullerton trails. The attention to details make it all come together: black Cambria quartz counter, Wolf stove, Rolf faucet, custom-built cabinetry, pop up electrical outlets, and the custom-cut marble tile backsplash. The transformation also included updating the laundry room & squeezing in a powder room.
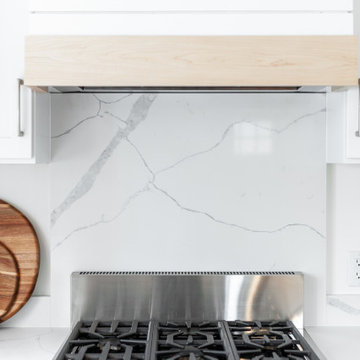
This is an example of a large transitional l-shaped eat-in kitchen in Detroit with a farmhouse sink, shaker cabinets, white cabinets, quartz benchtops, white splashback, engineered quartz splashback, stainless steel appliances, medium hardwood floors, with island and white benchtop.
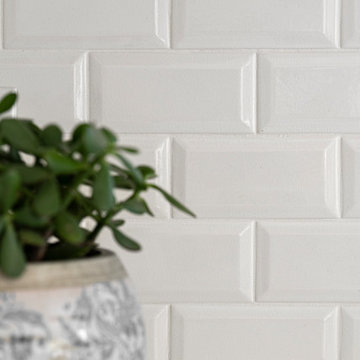
This home’s kitchen isn’t large and needed to somehow hold a mudroom area as the detached garage enters into the space. I carefully planned out all storage needs and we were able to add a wide, double door cabinet closet by the back door. The upper area holds coats and clutter. The lower doors have hooks and boot trays for backpacks and shoes. Paneling the Subzero fridge helps with softening the weight of the large appliance, as does the panel on the dishwasher. Little details like the skirt on the toe area and the beautiful hood and island posts make this smaller work space truly special!

Photo of a mid-sized country l-shaped kitchen in Chicago with a farmhouse sink, shaker cabinets, white cabinets, quartz benchtops, multi-coloured splashback, terra-cotta splashback, stainless steel appliances, medium hardwood floors, multiple islands, brown floor and white benchtop.

This is an example of an expansive traditional u-shaped eat-in kitchen in Little Rock with a farmhouse sink, shaker cabinets, white cabinets, marble benchtops, white splashback, subway tile splashback, stainless steel appliances, medium hardwood floors, with island, brown floor and white benchtop.

A Galley-style kitchen adjoins the main living area in this near-net-zero custom built home built by Meadowlark Design + Build in Ann Arbor, Michigan. Architect: Architectural Resource, Photography: Joshua Caldwell
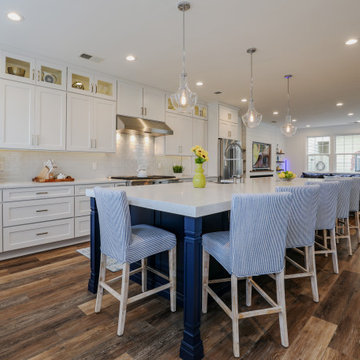
The new owner of this Centex complex townhomes was about to overhaul there entire first floor. Having a building industries background, he wanted to explore taking all interior walls out and create a much-desired open floor plan with a massive kitchen.
The current home had a front living room followed by a small boxed out dining room. A structure wall separating the back of the house kitchen from the front living space. It was all to chopped up for their daily lives. The floor is concrete slab. the partition wall was bearing. The HVAC system is located on second floor and the supply and return ducts were all boxed in columns in living spaces.
Challenges:
• Eliminating bearing partition walls
• Relocating all supply and return ducts from box columns
• Run 1” gas line from exterior meter for new 48” stove
• Cutting slab concrete to relocate all plumbing and electrical for new island
The plan was to combine the entire first level and create an open space floor-plan, with locating the new large kitchen in front of this town house, implementing a large island in middle of the space which accommodate big group seating.
The old kitchen converted to a casual family room seating space facing a wall coved with linear fireplace and sheep-lap barded wall and embedded Tv.
The old glued down floor was removed and replaced with a more contemporary LVT flooring,
The entire space covered with new LED lighting, floor to ceiling cabinetry on south wall with upgraded appliances and inside lighting cabinetry.
A gorgeous quartz counter top coving the dark blue island with water falls on one end stand tall in middle this amazing kitchen. Three pendent lights over this massive Island brighten up this new space.
This new living space reveals what an amazing total overhaul has been accomplished and how happy this family is spending all their time on this floor.
The design team spent a lot of time with the couple for details such as color scheme, backsplash design, counter top slab and floor design to bring what they desired their new space to look like

Oakstone Homes is Iowa's premier custom home & renovation company with 30+ years of experience. They build single-family and bi-attached homes in the Des Moines metro and surrounding communities. Oakstone Homes are a family-owned company that focuses on quality over quantity and we're obsessed with the details.
Featured here, our Ventura Seashell Oak floors throughout this Oastone Home IA.
Photography by Lauren Konrad Photography.
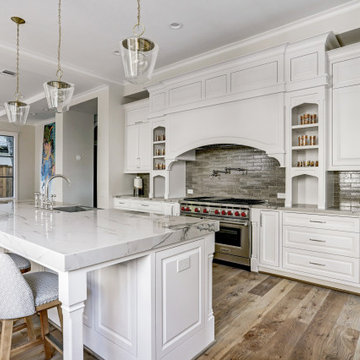
This is an example of a transitional galley kitchen in Houston with a farmhouse sink, raised-panel cabinets, white cabinets, grey splashback, stainless steel appliances, medium hardwood floors, with island, brown floor and grey benchtop.
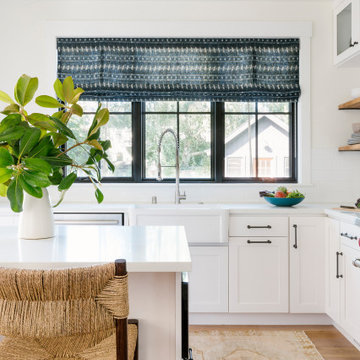
Beach style l-shaped kitchen in San Francisco with a farmhouse sink, shaker cabinets, white cabinets, stainless steel appliances, medium hardwood floors, with island, brown floor and white benchtop.
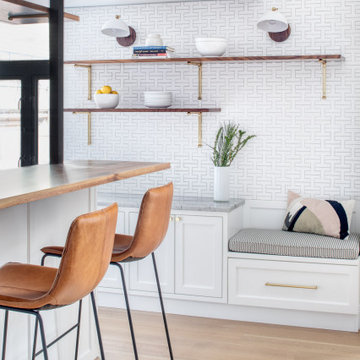
Design ideas for a mid-sized transitional galley eat-in kitchen in New York with a farmhouse sink, shaker cabinets, white cabinets, quartzite benchtops, white splashback, ceramic splashback, stainless steel appliances, light hardwood floors, with island, brown floor and grey benchtop.
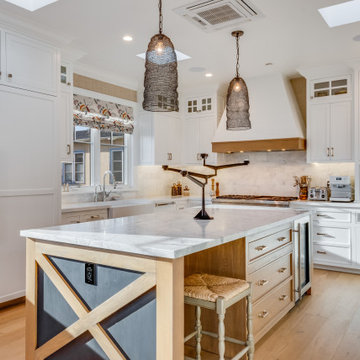
This is an example of a country l-shaped kitchen in Los Angeles with a farmhouse sink, shaker cabinets, white cabinets, panelled appliances, medium hardwood floors, with island, brown floor and white benchtop.
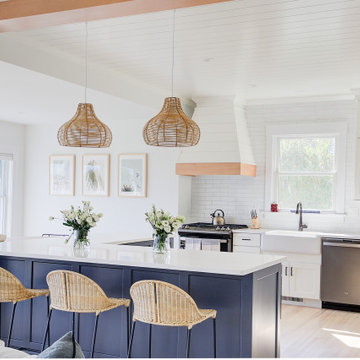
Completely remodeled beach house with an open floor plan, beautiful light wood floors and an amazing view of the water. After walking through the entry with the open living room on the right you enter the expanse with the sitting room at the left and the family room to the right. The original double sided fireplace is updated by removing the interior walls and adding a white on white shiplap and brick combination separated by a custom wood mantle the wraps completely around. Continue through the family room to the kitchen with a large island and an amazing dining area. The blue island and the wood ceiling beam add warmth to this white on white coastal design. The shiplap hood with the custom wood band tie the shiplap ceiling and the wood ceiling beam together to complete the design.
Kitchen with a Farmhouse Sink and White Cabinets Design Ideas
6