Kitchen with a Farmhouse Sink and Wood Design Ideas
Refine by:
Budget
Sort by:Popular Today
201 - 220 of 1,009 photos
Item 1 of 3
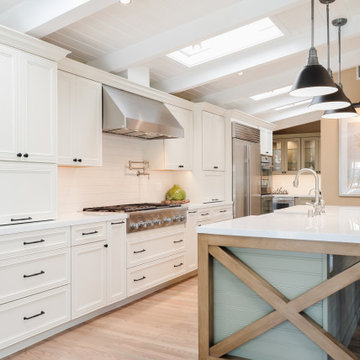
Photo of a country u-shaped open plan kitchen in Los Angeles with a farmhouse sink, recessed-panel cabinets, white cabinets, quartz benchtops, white splashback, subway tile splashback, stainless steel appliances, medium hardwood floors, a peninsula, brown floor, white benchtop, vaulted and wood.
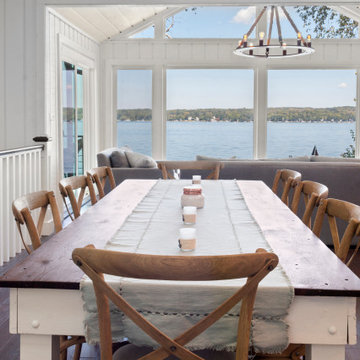
The homeowners wish-list when searching for properties in the Geneva Lake area included: low-maintenance, incredible lake views, a pier but also a house that needed a lot of work because they were searching for a true project. After months of designing and planning, a bright and open design of the great room was created to maximize the room’s incredible view of Geneva Lake. Nautical touches can be found throughout the home, including the rope detailing on the overhead light fixture, in the coffee table accessories and the child-sized replica wooden boat. The crisp, clean kitchen has thoughtful design details, like the vintage look faucet and a mosaic outline of Geneva Lake in the back splash.
This project was featured in the Summer 2019 issue of Lakeshore Living
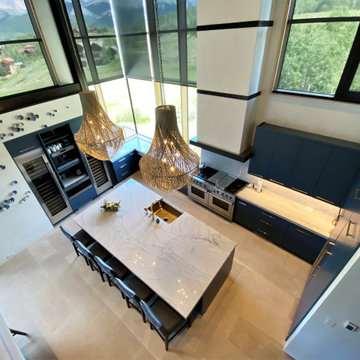
This is an example of a large contemporary u-shaped open plan kitchen in Other with a farmhouse sink, flat-panel cabinets, blue cabinets, marble benchtops, white splashback, marble splashback, panelled appliances, limestone floors, with island, grey floor, white benchtop and wood.
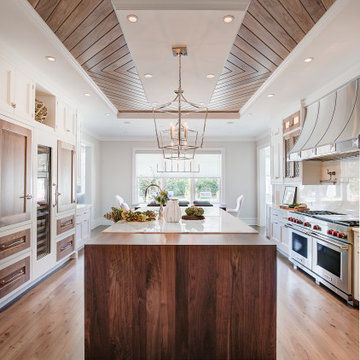
Bakes & Kropp remodeled this former showhouse kitchen to reflect the personalities of its owners—and with 450 square feet to work with, the team had plenty of space to be creative. The kitchen now includes two sinks, two dishwashers, two fridges, and a large French Top stove to support the owner’s preferred cooking style. The space is elegant but comfortable and carefully blends a mixture of walnut, painted cabinetry, stone, and metal accents.
Just a few standout design details include the walnut ceiling patterning, the metal mesh overlay on the cabinet doors sourced from Armac Martin, and a custom range hood unlike any the Bakes & Kropp team had created before.
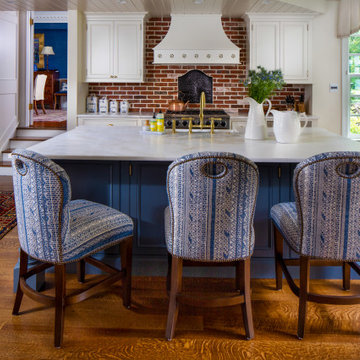
This kitchen island is finished in blue to contrast with the other off white cabinetry. A bridge faucet, farm sink, a black iron fireback with brick backsplash completes this country kitchen in Bucks Co. Pa.
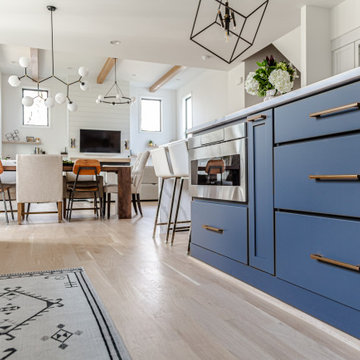
A modern farmhouse dining space/breakfast area in a new construction home in Vienna, VA.
This is an example of a large country u-shaped open plan kitchen in DC Metro with a farmhouse sink, shaker cabinets, white cabinets, quartz benchtops, white splashback, engineered quartz splashback, stainless steel appliances, light hardwood floors, with island, beige floor, white benchtop and wood.
This is an example of a large country u-shaped open plan kitchen in DC Metro with a farmhouse sink, shaker cabinets, white cabinets, quartz benchtops, white splashback, engineered quartz splashback, stainless steel appliances, light hardwood floors, with island, beige floor, white benchtop and wood.
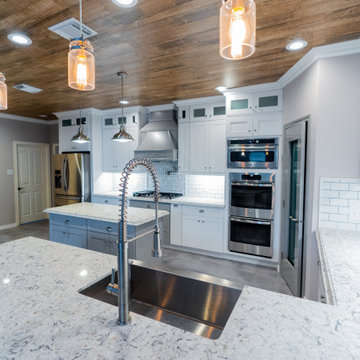
Kitchen remodeling with extension. We move the wall between the living room and the kitchen. We supported it with Anthony Power beam. After getting the structural and architectural and engineering plan. The style of the cabinets was a shaker white and grey solid wood cabinet with custom-made upper cabinets to fit the design that was made by the designer. We did a custom-made kitchen pantry and a door that matches the color of the island, and we made a custom pantry vent hood. The countertop was from quartzite with a farmhouse sink. We used white backsplash tiles from ceramic (3 by 6) tile with grey grout to match the color combination. We used laminate wood for the ceiling which gives the look of the wood. The flooring was (12 by 24) from porcelain that looks like concrete. Lighting is LED light 6 inches (recessed can lights). The appliance finish was stainless steel, and the overall look was wonderful and very functional and ended with 100% customer satisfaction.
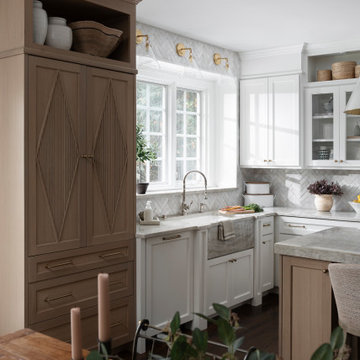
These homeowners were ready to update the home they had built when their girls were young. This was not a full gut remodel. The perimeter cabinetry mostly stayed but got new doors and height added at the top. The island and tall wood stained cabinet to the left of the sink are new and custom built and I hand-drew the design of the new range hood. The beautiful reeded detail came from our idea to add this special element to the new island and cabinetry. Bringing it over to the hood just tied everything together. We were so in love with this stunning Quartzite we chose for the countertops we wanted to feature it further in a custom apron-front sink. We were in love with the look of Zellige tile and it seemed like the perfect space to use it in.
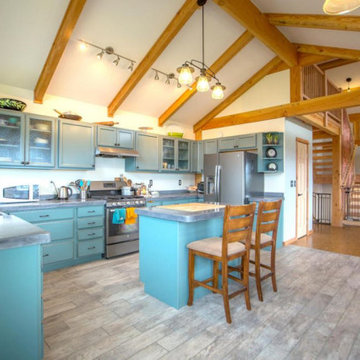
Custom designed kitchen with vaulted timber frame ceiling and concrete counter tops. Wood grained ceramic tile floors, hammered copper sink, and integrated chopping block.
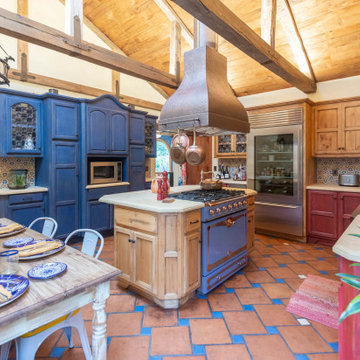
This is an example of an u-shaped kitchen in Santa Barbara with a farmhouse sink, recessed-panel cabinets, blue cabinets, multi-coloured splashback, coloured appliances, with island, multi-coloured floor, beige benchtop, vaulted and wood.
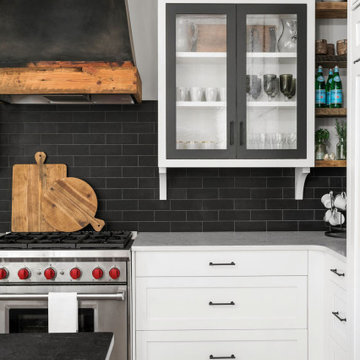
Farmhouse kitchen with black, white, and wood palette. Inset cabinets with glass doors; decorative feet on base cabinets. Appliance panels. Nickel gap-clad island with stained wood end supports. Custom metal and wood decorative range hood surround.
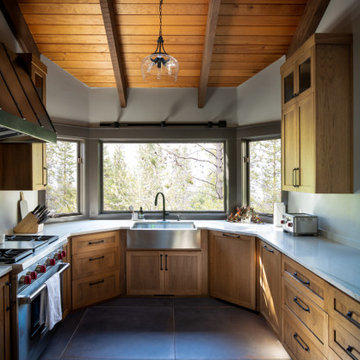
The kitchen is completely refreshed, boasting chef’s appliances and ample storage. The space is opened up to the great room, removing dated archways in the renovation. The dining room table, left behind by the former owners, stands proud freshly refinished and surrounded by custom dining chairs. A custom bar continues the style set in the kitchen and a step up to the main living space invites you to relax and enjoy conversation, a cozy fire and take in the sweeping golf course views.
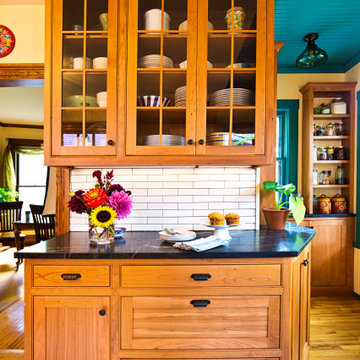
Glass door upper cabinets to display dishes. Furniture front base cabinets.
Photo of a mid-sized traditional l-shaped kitchen pantry in Minneapolis with a farmhouse sink, beaded inset cabinets, medium wood cabinets, soapstone benchtops, white splashback, subway tile splashback, stainless steel appliances, light hardwood floors, brown floor, black benchtop and wood.
Photo of a mid-sized traditional l-shaped kitchen pantry in Minneapolis with a farmhouse sink, beaded inset cabinets, medium wood cabinets, soapstone benchtops, white splashback, subway tile splashback, stainless steel appliances, light hardwood floors, brown floor, black benchtop and wood.

Inspiration for a small beach style separate kitchen in DC Metro with a farmhouse sink, flat-panel cabinets, wood benchtops, subway tile splashback, stainless steel appliances, light hardwood floors, with island, beige floor, beige benchtop and wood.
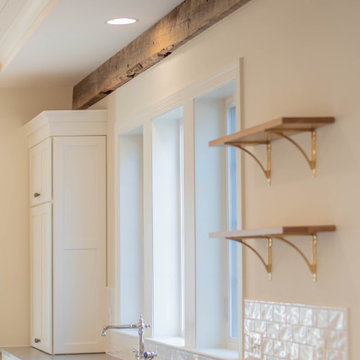
Country u-shaped eat-in kitchen in Baltimore with a farmhouse sink, white cabinets, white splashback, stainless steel appliances, light hardwood floors, multiple islands, brown floor, white benchtop and wood.
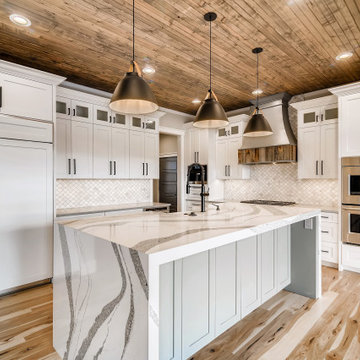
Photo of a large country l-shaped eat-in kitchen in Denver with a farmhouse sink, shaker cabinets, grey cabinets, quartzite benchtops, grey splashback, marble splashback, stainless steel appliances, light hardwood floors, with island, multi-coloured benchtop and wood.
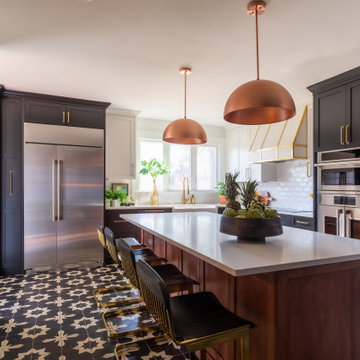
Black and white kitchen with copper and brass accents, black cabinets and walnut island, mixed materials, white brick wall, built in fireplace
Photo of a mid-sized eclectic u-shaped separate kitchen in Bridgeport with a farmhouse sink, shaker cabinets, black cabinets, quartz benchtops, white splashback, ceramic splashback, stainless steel appliances, cement tiles, with island, multi-coloured floor, white benchtop and wood.
Photo of a mid-sized eclectic u-shaped separate kitchen in Bridgeport with a farmhouse sink, shaker cabinets, black cabinets, quartz benchtops, white splashback, ceramic splashback, stainless steel appliances, cement tiles, with island, multi-coloured floor, white benchtop and wood.
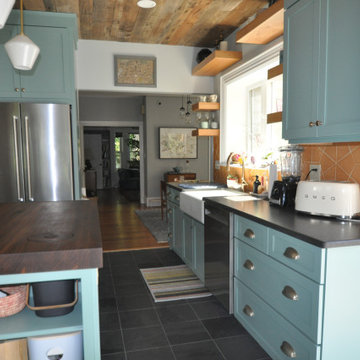
The existing white laminate cabinets, gray counter tops and stark tile flooring did not match the rich old-world trim, natural wood elements and traditional layout of this Victorian home. The new kitchen boasts custom painted cabinets in Blue Mill Springs by Benjamin Moore. We also popped color in their new half bath using Ravishing Coral by Sherwin Williams on the new custom vanity. The wood tones brought in with the walnut island top, alder floating shelves and bench seat as well as the reclaimed barn board ceiling not only contrast the intense hues of the cabinets but help to bring nature into their world. The natural slate floor, black hexagon bathroom tile and custom coral back splash tile by Fire Clay help to tie these two spaces together. Of course the new working triangle allows this growing family to congregate together with multiple tasks at hand without getting in the way of each other and the added storage allow this space to feel open and organized even though they still use the new entry door as their main access to the home. Beautiful transformation!!!!
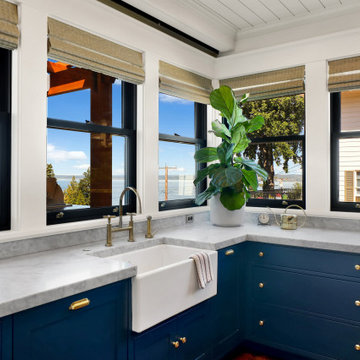
1400 square foot addition and remodel of historic craftsman home to include new garage, accessory dwelling unit and outdoor living space
Design ideas for a large arts and crafts l-shaped eat-in kitchen in Seattle with a farmhouse sink, flat-panel cabinets, blue cabinets, marble benchtops, grey splashback, marble splashback, stainless steel appliances, light hardwood floors, with island, orange floor, white benchtop and wood.
Design ideas for a large arts and crafts l-shaped eat-in kitchen in Seattle with a farmhouse sink, flat-panel cabinets, blue cabinets, marble benchtops, grey splashback, marble splashback, stainless steel appliances, light hardwood floors, with island, orange floor, white benchtop and wood.
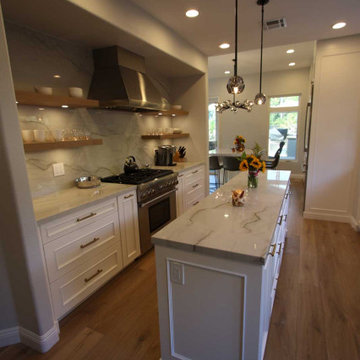
Design Build Transitional Kitchen Remodel with Custom white Cabinets wood floor lighting farmhouse sink
Photo of a mid-sized transitional galley eat-in kitchen in Orange County with a farmhouse sink, shaker cabinets, white cabinets, granite benchtops, white splashback, granite splashback, stainless steel appliances, light hardwood floors, multiple islands, brown floor, white benchtop and wood.
Photo of a mid-sized transitional galley eat-in kitchen in Orange County with a farmhouse sink, shaker cabinets, white cabinets, granite benchtops, white splashback, granite splashback, stainless steel appliances, light hardwood floors, multiple islands, brown floor, white benchtop and wood.
Kitchen with a Farmhouse Sink and Wood Design Ideas
11