All Cabinet Finishes Kitchen with a Farmhouse Sink Design Ideas
Refine by:
Budget
Sort by:Popular Today
21 - 40 of 235,102 photos
Item 1 of 3

Inspiration for a contemporary l-shaped kitchen in Melbourne with a farmhouse sink, flat-panel cabinets, white cabinets, white splashback, subway tile splashback, stainless steel appliances, light hardwood floors, with island, beige floor and grey benchtop.
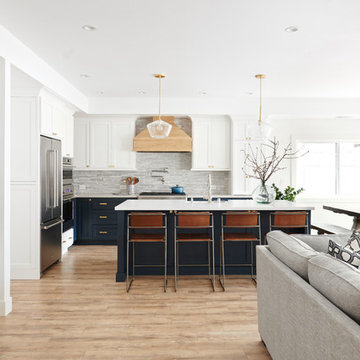
Large beach style l-shaped open plan kitchen in San Francisco with a farmhouse sink, shaker cabinets, white cabinets, solid surface benchtops, grey splashback, stainless steel appliances, light hardwood floors, with island, brown floor and white benchtop.
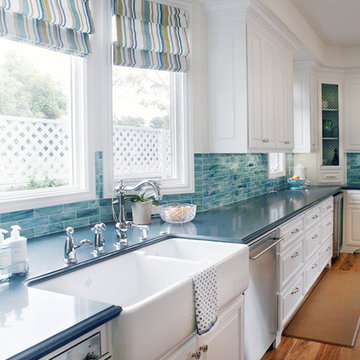
Mid-sized traditional open plan kitchen in Los Angeles with a farmhouse sink, raised-panel cabinets, white cabinets, stainless steel appliances, blue splashback, quartz benchtops, glass tile splashback, medium hardwood floors, with island and blue benchtop.
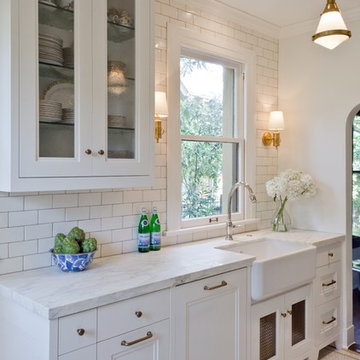
This Award-winning kitchen proves vintage doesn't have to look old and tired. This previously dark kitchen was updated with white, gold, and wood in the historic district of Monte Vista. The challenge is making a new kitchen look and feel like it belongs in a charming older home. The highlight and starting point is the original hex tile flooring in white and gold. It was in excellent condition and merely needed a good cleaning. The addition of white calacatta marble, white subway tile, walnut wood counters, brass and gold accents keep the charm intact. Cabinet panels mimic original door panels found in other areas of the home. Custom coffee storage is a modern bonus! Sub-Zero Refrig, Rohl sink, brass woven wire grill.
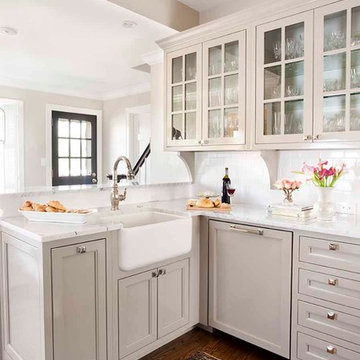
Jeff Herr
Photo of a small traditional kitchen in Atlanta with glass-front cabinets, subway tile splashback, a farmhouse sink, grey cabinets, marble benchtops, white splashback, panelled appliances, medium hardwood floors and a peninsula.
Photo of a small traditional kitchen in Atlanta with glass-front cabinets, subway tile splashback, a farmhouse sink, grey cabinets, marble benchtops, white splashback, panelled appliances, medium hardwood floors and a peninsula.

Designed by & photo taken by Rob Rasmussen
Design ideas for a mid-sized transitional l-shaped eat-in kitchen in New York with a farmhouse sink, raised-panel cabinets, white cabinets, granite benchtops, beige splashback, stainless steel appliances, medium hardwood floors and with island.
Design ideas for a mid-sized transitional l-shaped eat-in kitchen in New York with a farmhouse sink, raised-panel cabinets, white cabinets, granite benchtops, beige splashback, stainless steel appliances, medium hardwood floors and with island.
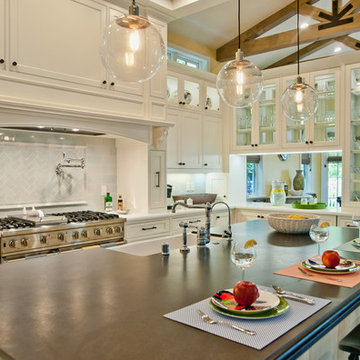
http://belairphotography.com/contact.html
Traditional eat-in kitchen in Los Angeles with a farmhouse sink, glass-front cabinets, white cabinets, white splashback and subway tile splashback.
Traditional eat-in kitchen in Los Angeles with a farmhouse sink, glass-front cabinets, white cabinets, white splashback and subway tile splashback.
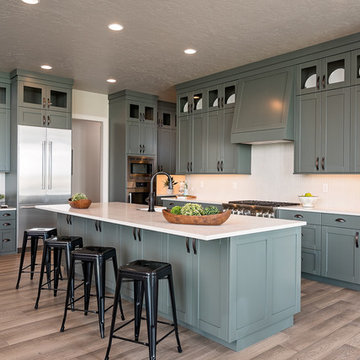
Design ideas for a large transitional u-shaped eat-in kitchen in Boise with white splashback, stainless steel appliances, with island, shaker cabinets, a farmhouse sink, laminate floors, grey floor, blue cabinets, quartzite benchtops, mosaic tile splashback and white benchtop.
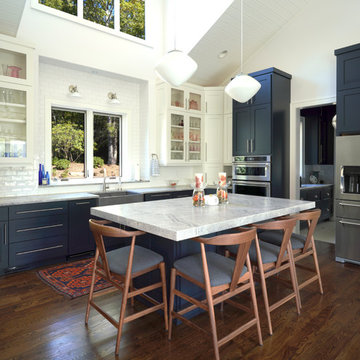
Brad Hutchinson Photography
This is an example of a transitional l-shaped kitchen in Other with a farmhouse sink, shaker cabinets, blue cabinets, white splashback, subway tile splashback, stainless steel appliances, medium hardwood floors, with island, brown floor and grey benchtop.
This is an example of a transitional l-shaped kitchen in Other with a farmhouse sink, shaker cabinets, blue cabinets, white splashback, subway tile splashback, stainless steel appliances, medium hardwood floors, with island, brown floor and grey benchtop.
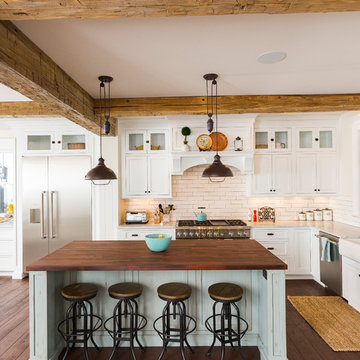
RVP Photography
Photo of a large country l-shaped eat-in kitchen in Cincinnati with white cabinets, white splashback, stainless steel appliances, dark hardwood floors, with island, brown floor, a farmhouse sink, marble benchtops, porcelain splashback and shaker cabinets.
Photo of a large country l-shaped eat-in kitchen in Cincinnati with white cabinets, white splashback, stainless steel appliances, dark hardwood floors, with island, brown floor, a farmhouse sink, marble benchtops, porcelain splashback and shaker cabinets.
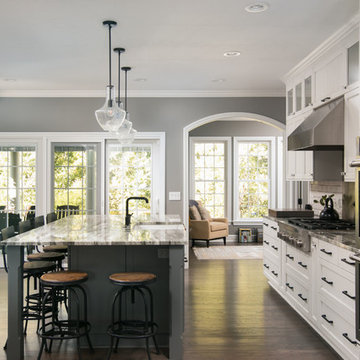
Mark Wayner
This is an example of a large traditional kitchen in Cleveland with a farmhouse sink, recessed-panel cabinets, white cabinets, stainless steel appliances, dark hardwood floors, with island, brown floor, subway tile splashback, quartzite benchtops and white splashback.
This is an example of a large traditional kitchen in Cleveland with a farmhouse sink, recessed-panel cabinets, white cabinets, stainless steel appliances, dark hardwood floors, with island, brown floor, subway tile splashback, quartzite benchtops and white splashback.
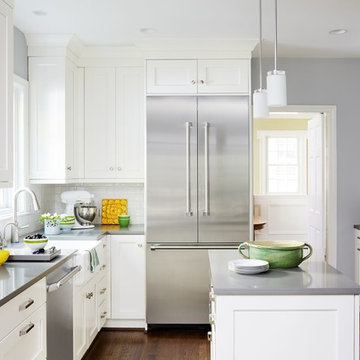
Stacy Zarin Goldberg
Mid-sized transitional u-shaped separate kitchen in DC Metro with shaker cabinets, white cabinets, white splashback, dark hardwood floors, with island, brown floor, a farmhouse sink, solid surface benchtops, subway tile splashback and stainless steel appliances.
Mid-sized transitional u-shaped separate kitchen in DC Metro with shaker cabinets, white cabinets, white splashback, dark hardwood floors, with island, brown floor, a farmhouse sink, solid surface benchtops, subway tile splashback and stainless steel appliances.
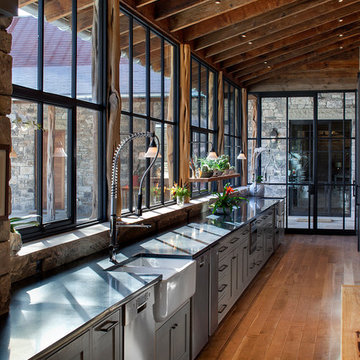
Rehme Steel Windows & Doors
Don B. McDonald, Architect
TMD Builders
Thomas McConnell Photography
Design ideas for a country single-wall kitchen in Austin with a farmhouse sink, grey cabinets, medium hardwood floors, shaker cabinets and stainless steel appliances.
Design ideas for a country single-wall kitchen in Austin with a farmhouse sink, grey cabinets, medium hardwood floors, shaker cabinets and stainless steel appliances.

Transitional l-shaped eat-in kitchen in Los Angeles with a farmhouse sink, recessed-panel cabinets, white cabinets, beige splashback, brick splashback, stainless steel appliances, dark hardwood floors, with island, brown floor and grey benchtop.
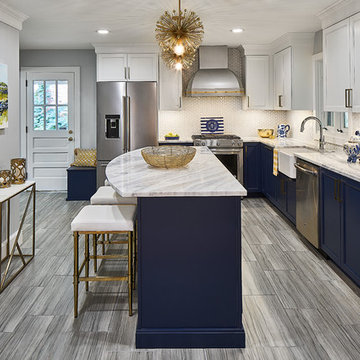
Shallow pantry cabinets partially recessed into the wall provide extra storage space while still allowing enough room for seating behind the navy and marble island. Crackled mosaic tile to the ceiling frames the free standing brushed aluminum hood with brass strapping to create a focal point. |
© Lassiter Photography

Perimeter
Hardware Paint
Island - Rift White Oak Wood
Driftwood Dark Stain
Design ideas for a mid-sized transitional l-shaped open plan kitchen in Philadelphia with a farmhouse sink, shaker cabinets, brick splashback, stainless steel appliances, with island, white benchtop, grey cabinets, quartz benchtops, red splashback, light hardwood floors and beige floor.
Design ideas for a mid-sized transitional l-shaped open plan kitchen in Philadelphia with a farmhouse sink, shaker cabinets, brick splashback, stainless steel appliances, with island, white benchtop, grey cabinets, quartz benchtops, red splashback, light hardwood floors and beige floor.
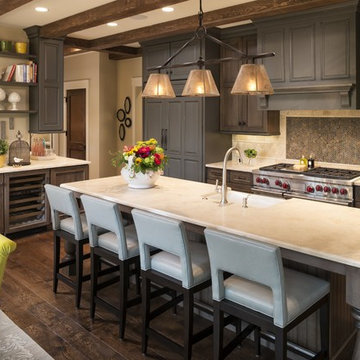
European charm meets a fully modern and super functional kitchen. This beautiful light and airy setting is perfect for cooking and entertaining. Wood beams and dark floors compliment the oversized island with farmhouse sink. Custom cabinetry is designed specifically with the cook in mind, featuring great storage and amazing extras.
James Kruger, Landmark Photography & Design, LLP.
Learn more about our showroom and kitchen and bath design: http://www.mingleteam.com
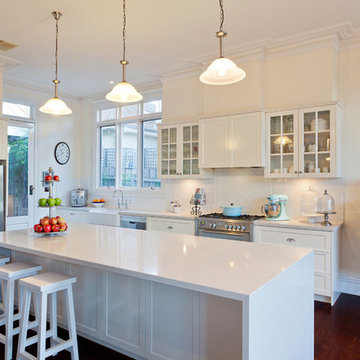
This Hamptons style kitchen sits perfectly in the traditional extension to a grand Victorian home. Light filled and open, it faces towards the dining and living rooms, providing a perfect space for after school conversations with the family. The extension comprised of kitchen, dining, living, reading nook, rumpus, home office,laundry and bathroom.

In this open concept kitchen, you'll discover an inviting, spacious island that's perfect for gatherings and gourmet cooking. With meticulous attention to detail, custom woodwork adorns every part of this culinary haven, from the richly decorated cabinets to the shiplap ceiling, offering both warmth and sophistication that you'll appreciate.
The glistening countertops highlight the wood's natural beauty, while a suite of top-of-the-line appliances seamlessly combines practicality and luxury, making your cooking experience a breeze. The prominent farmhouse sink adds practicality and charm, and a counter bar sink in the island provides extra convenience, tailored just for you.
Bathed in natural light, this kitchen transforms into a welcoming masterpiece, offering a sanctuary for both culinary creativity and shared moments of joy. Count on the quality, just like many others have. Let's make your culinary dreams come true. Take action today and experience the difference.

Design ideas for a mid-sized transitional u-shaped separate kitchen in San Francisco with a farmhouse sink, raised-panel cabinets, grey cabinets, marble benchtops, white splashback, marble splashback, stainless steel appliances, medium hardwood floors, a peninsula, brown floor and white benchtop.
All Cabinet Finishes Kitchen with a Farmhouse Sink Design Ideas
2