All Cabinet Finishes Kitchen with a Farmhouse Sink Design Ideas
Refine by:
Budget
Sort by:Popular Today
61 - 80 of 234,751 photos
Item 1 of 3
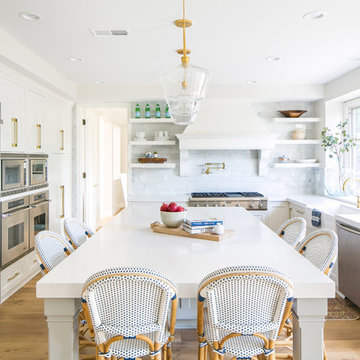
This is an example of a beach style u-shaped kitchen in Los Angeles with a farmhouse sink, recessed-panel cabinets, white cabinets, stainless steel appliances, medium hardwood floors, with island and brown floor.
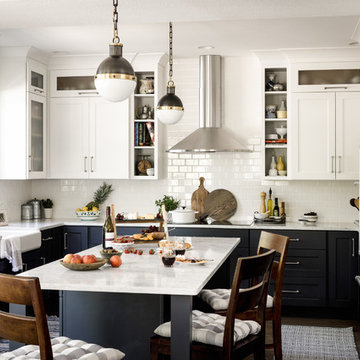
Design ideas for a transitional u-shaped eat-in kitchen in Denver with a farmhouse sink, shaker cabinets, white splashback, subway tile splashback, stainless steel appliances and with island.
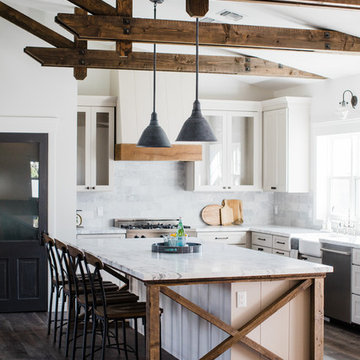
Urban Farmhouse Kitchen by Rafterhouse
Country l-shaped kitchen in Phoenix with a farmhouse sink, recessed-panel cabinets, white cabinets, grey splashback, stainless steel appliances, dark hardwood floors, with island and brown floor.
Country l-shaped kitchen in Phoenix with a farmhouse sink, recessed-panel cabinets, white cabinets, grey splashback, stainless steel appliances, dark hardwood floors, with island and brown floor.
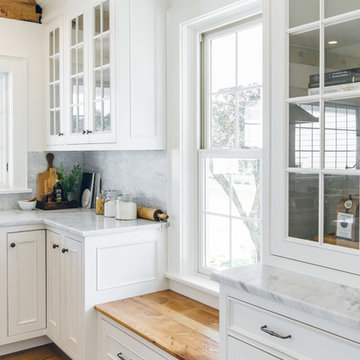
Photo: Vicki Bodine
Large country kitchen in New York with a farmhouse sink, beaded inset cabinets, white cabinets, marble benchtops, white splashback, stone slab splashback, stainless steel appliances, medium hardwood floors and with island.
Large country kitchen in New York with a farmhouse sink, beaded inset cabinets, white cabinets, marble benchtops, white splashback, stone slab splashback, stainless steel appliances, medium hardwood floors and with island.
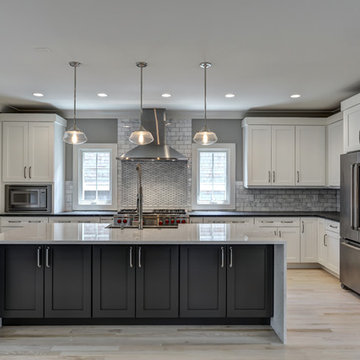
Photo of a large contemporary l-shaped kitchen in Atlanta with a farmhouse sink, shaker cabinets, white cabinets, soapstone benchtops, grey splashback, stone tile splashback, stainless steel appliances, light hardwood floors and with island.
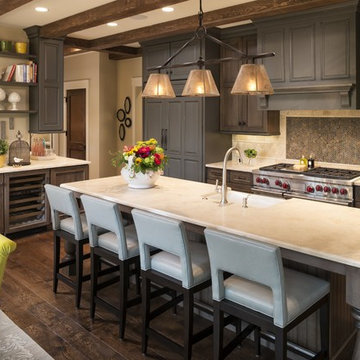
European charm meets a fully modern and super functional kitchen. This beautiful light and airy setting is perfect for cooking and entertaining. Wood beams and dark floors compliment the oversized island with farmhouse sink. Custom cabinetry is designed specifically with the cook in mind, featuring great storage and amazing extras.
James Kruger, Landmark Photography & Design, LLP.
Learn more about our showroom and kitchen and bath design: http://www.mingleteam.com
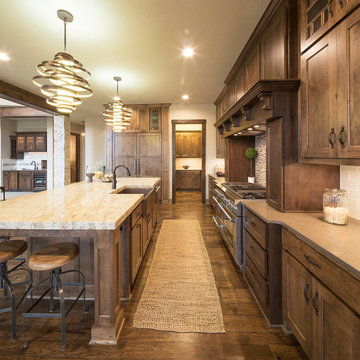
Starr Homes, LLC
Photo of a country kitchen in Dallas with a farmhouse sink, shaker cabinets, dark wood cabinets, beige splashback, subway tile splashback, dark hardwood floors and with island.
Photo of a country kitchen in Dallas with a farmhouse sink, shaker cabinets, dark wood cabinets, beige splashback, subway tile splashback, dark hardwood floors and with island.
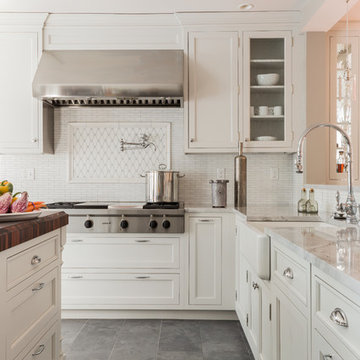
Michael J. Lee
Traditional kitchen in Boston with a farmhouse sink, recessed-panel cabinets, white cabinets, white splashback, stainless steel appliances, slate floors and grey floor.
Traditional kitchen in Boston with a farmhouse sink, recessed-panel cabinets, white cabinets, white splashback, stainless steel appliances, slate floors and grey floor.
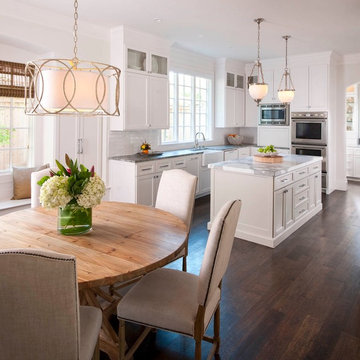
Cool white kitchen, with a stunning statuary white marble island. Photography by Danny . House design by Charles Isreal.
Inspiration for a traditional eat-in kitchen in Dallas with a farmhouse sink, recessed-panel cabinets, white cabinets, white splashback, marble benchtops and grey benchtop.
Inspiration for a traditional eat-in kitchen in Dallas with a farmhouse sink, recessed-panel cabinets, white cabinets, white splashback, marble benchtops and grey benchtop.
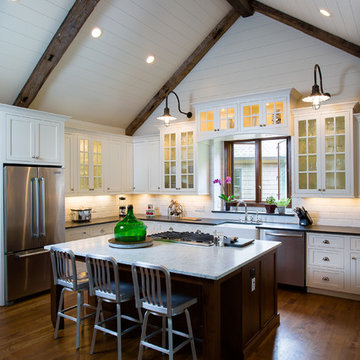
Design ideas for a mid-sized country l-shaped open plan kitchen in Atlanta with glass-front cabinets, white cabinets, stainless steel appliances, white splashback, subway tile splashback, dark hardwood floors, with island, a farmhouse sink, marble benchtops and brown floor.
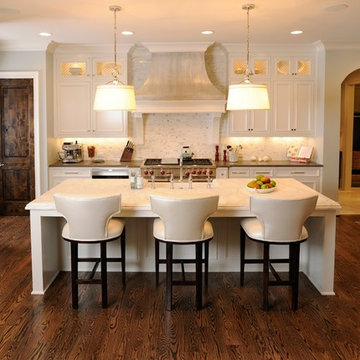
Southern Living Showhouse by: Castle Homes
Mid-sized traditional single-wall eat-in kitchen in Nashville with white cabinets, panelled appliances, recessed-panel cabinets, marble benchtops, with island, a farmhouse sink, white splashback, stone tile splashback and dark hardwood floors.
Mid-sized traditional single-wall eat-in kitchen in Nashville with white cabinets, panelled appliances, recessed-panel cabinets, marble benchtops, with island, a farmhouse sink, white splashback, stone tile splashback and dark hardwood floors.

From bare studs to bright and stunning, This customer tore their former kitchen down to its foundation to build this kitchen inspiration. With a soft blend of whites, grays, and Hickory wood throughout the space, the natural light from the windows makes this kitchen glow with warmth. This kitchen is an example of when simplistic elegance is enough. Featuring a custom beverage bar, a charming small desk, a walk-in pantry, as well as an intentional bottom-heavy design with few wall cabinets, this kitchen marries aesthetics and functionality, the familiarity of a farmhouse, and the efficiency of a commercial kitchen.

Welcome to our latest kitchen renovation project, where classic French elegance meets contemporary design in the heart of Great Falls, VA. In this transformation, we aim to create a stunning kitchen space that exudes sophistication and charm, capturing the essence of timeless French style with a modern twist.
Our design centers around a harmonious blend of light gray and off-white tones, setting a serene and inviting backdrop for this kitchen makeover. These neutral hues will work in harmony to create a calming ambiance and enhance the natural light, making the kitchen feel open and welcoming.
To infuse a sense of nature and add a striking focal point, we have carefully selected green cabinets. The rich green hue, reminiscent of lush gardens, brings a touch of the outdoors into the space, creating a unique and refreshing visual appeal. The cabinets will be thoughtfully placed to optimize both functionality and aesthetics.
The heart of this project lies in the eye-catching French-style range and exquisite light fixture. The hood, adorned with intricate detailing, will become a captivating centerpiece above the cooking area. Its classic charm will evoke the grandeur of French country homes, while also providing efficient ventilation for a pleasant cooking experience.

Large transitional galley open plan kitchen in Kansas City with a farmhouse sink, recessed-panel cabinets, blue cabinets, quartz benchtops, multi-coloured splashback, engineered quartz splashback, stainless steel appliances, light hardwood floors, with island, beige floor and multi-coloured benchtop.

This beautiful Birmingham, MI home had been renovated prior to our clients purchase, but the style and overall design was not a fit for their family. They really wanted to have a kitchen with a large “eat-in” island where their three growing children could gather, eat meals and enjoy time together. Additionally, they needed storage, lots of storage! We decided to create a completely new space.
The original kitchen was a small “L” shaped workspace with the nook visible from the front entry. It was completely closed off to the large vaulted family room. Our team at MSDB re-designed and gutted the entire space. We removed the wall between the kitchen and family room and eliminated existing closet spaces and then added a small cantilevered addition toward the backyard. With the expanded open space, we were able to flip the kitchen into the old nook area and add an extra-large island. The new kitchen includes oversized built in Subzero refrigeration, a 48” Wolf dual fuel double oven range along with a large apron front sink overlooking the patio and a 2nd prep sink in the island.
Additionally, we used hallway and closet storage to create a gorgeous walk-in pantry with beautiful frosted glass barn doors. As you slide the doors open the lights go on and you enter a completely new space with butcher block countertops for baking preparation and a coffee bar, subway tile backsplash and room for any kind of storage needed. The homeowners love the ability to display some of the wine they’ve purchased during their travels to Italy!
We did not stop with the kitchen; a small bar was added in the new nook area with additional refrigeration. A brand-new mud room was created between the nook and garage with 12” x 24”, easy to clean, porcelain gray tile floor. The finishing touches were the new custom living room fireplace with marble mosaic tile surround and marble hearth and stunning extra wide plank hand scraped oak flooring throughout the entire first floor.

This is an example of a transitional galley kitchen in Oklahoma City with a farmhouse sink, shaker cabinets, grey cabinets, white splashback, stainless steel appliances, light hardwood floors, with island, beige floor and white benchtop.

A butler's pantry for a cook's dream. Green custom cabinetry houses paneled appliances and storage for all the additional items. White oak floating shelves are topped with brass railings. The backsplash is a Zellige handmade tile in various tones of neutral.

We designed a custom hutch which has a multitude of storage options and functionality – open display shelves, roll-outs, drawers, extra counter/serving space, as well as a beverage fridge and appliance garage/coffee center. On the opposite side of the kitchen, we replaced a small pantry closet with a furniture style built-in that took advantage of underutilized space. Anticipating issues with supply chain, we opted to use a local cabinet maker on this project which allowed us to fully customize the cabinets for optimal functionality.

These vintage window sashes replaced the early 60's garden window that would never have been in a 1920's house! Farmhouse sink and Bridge faucet from Vintage Tub & Bath.
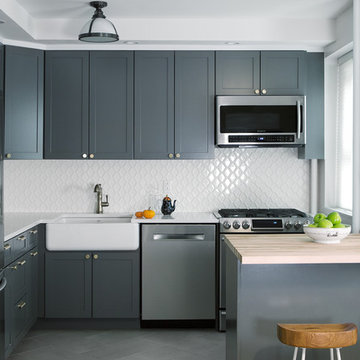
Inspiration for a mid-sized country l-shaped eat-in kitchen in New York with a farmhouse sink, quartz benchtops, white splashback, stainless steel appliances, porcelain floors, shaker cabinets, grey cabinets and a peninsula.
All Cabinet Finishes Kitchen with a Farmhouse Sink Design Ideas
4