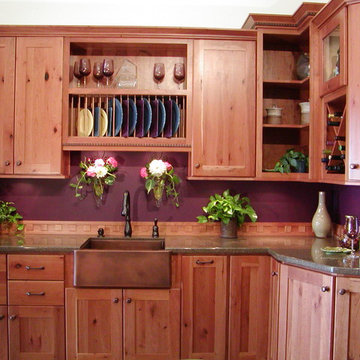Kitchen with a Farmhouse Sink Design Ideas
Refine by:
Budget
Sort by:Popular Today
181 - 200 of 2,735 photos
Item 1 of 3
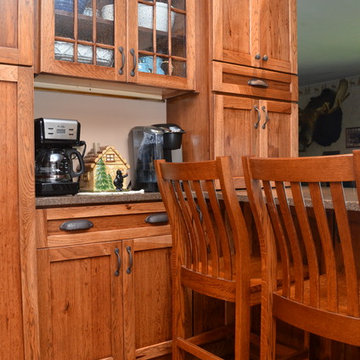
Haas Cabinetry
Wood Species: Hickory
Cabinet Finish: Pecan
Door Style: Shakertown V
Countertop: Quartz, eased edge bourbon color
Inspiration for a mid-sized country l-shaped eat-in kitchen in Other with a farmhouse sink, shaker cabinets, medium wood cabinets, quartzite benchtops, brown splashback, white appliances, medium hardwood floors, a peninsula, brown floor and brown benchtop.
Inspiration for a mid-sized country l-shaped eat-in kitchen in Other with a farmhouse sink, shaker cabinets, medium wood cabinets, quartzite benchtops, brown splashback, white appliances, medium hardwood floors, a peninsula, brown floor and brown benchtop.
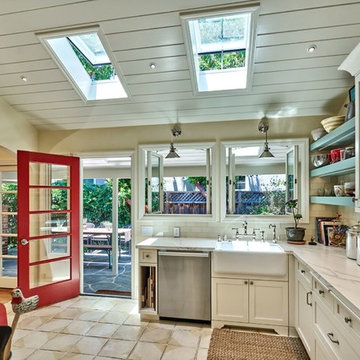
Inspiration for a mid-sized country l-shaped eat-in kitchen in San Francisco with a farmhouse sink, shaker cabinets, white cabinets, marble benchtops, white splashback, glass tile splashback, stainless steel appliances, ceramic floors and a peninsula.
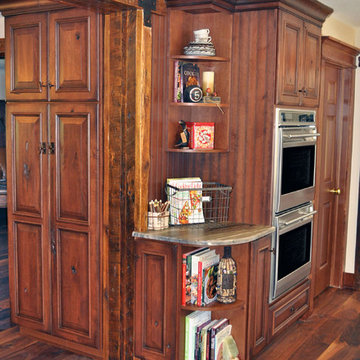
Dura Supreme Cabinetry. Perimeter Cabinets; Sunbury House, Rustic Cherry, Patina "A". Island Cabinets; Nob Hill, Knotty Alder, Country Traditions "G". Walnut hardwood floors.
Photo By: First Impression Photos
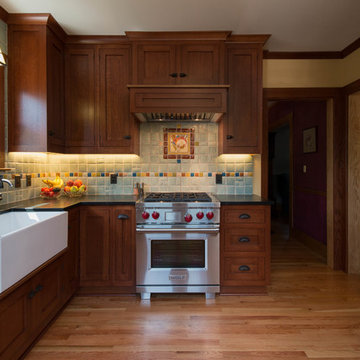
Photos by Starloft Photography
This is an example of a small arts and crafts l-shaped eat-in kitchen in Detroit with a farmhouse sink, beaded inset cabinets, soapstone benchtops, blue splashback, mosaic tile splashback, stainless steel appliances, light hardwood floors, no island and medium wood cabinets.
This is an example of a small arts and crafts l-shaped eat-in kitchen in Detroit with a farmhouse sink, beaded inset cabinets, soapstone benchtops, blue splashback, mosaic tile splashback, stainless steel appliances, light hardwood floors, no island and medium wood cabinets.
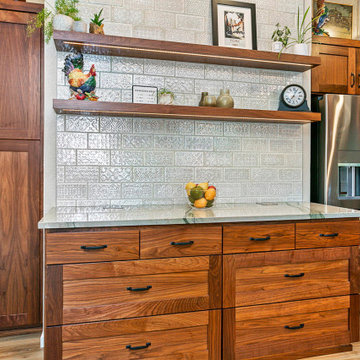
This fun buffet area became its own accent since we didn’t have room for an island. This is a great area for baking, prep and entertaining. We added a quartzite counter here and a Spanish tile all the way to the ceiling. The custom floating shelves add a decor and storage. The large pantry houses her bakeware and kitchen supplies.
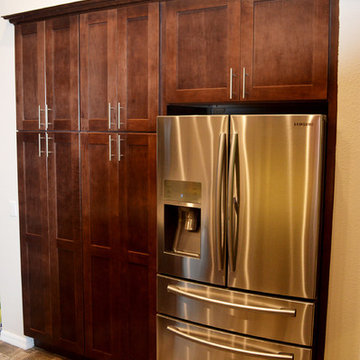
Our plan with this Lutz kitchen remodel; rip out the old natural colored cabinets, formica tops, and plumbing fixtures. Then replace them with new stained maple cabinets, granite countertops, and stainless steel plumbing fixtures. The cabinets are Merillat, Tolani door, in maple wood with a pecan stain.
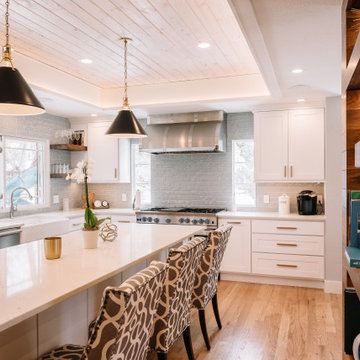
Mid-sized l-shaped eat-in kitchen in Denver with a farmhouse sink, shaker cabinets, white cabinets, quartz benchtops, grey splashback, glass tile splashback, stainless steel appliances, light hardwood floors, with island, beige floor, white benchtop and recessed.
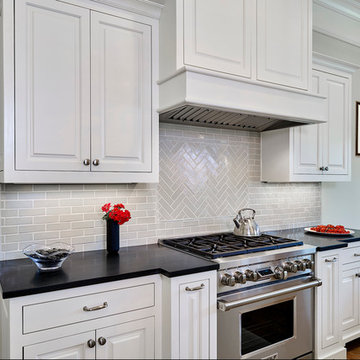
Black and white kitchen - with some well-placed red color for spark. Countertops are honed black absolute granite. The backsplash is a 2x6 hand crafted Walker Zanger tile installed in a subway pattern, and Herringbone pattern for the center. This is a very traditional, old world backsplash style and what a great impact it makes in this kitchen.
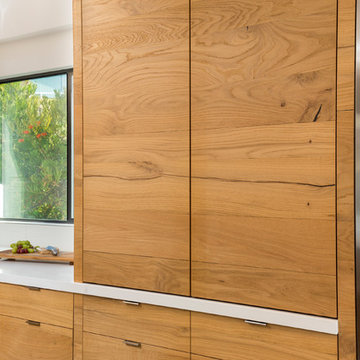
David Verdugo
Inspiration for a mid-sized modern u-shaped eat-in kitchen in San Diego with a farmhouse sink, flat-panel cabinets, medium wood cabinets, quartz benchtops, white splashback, ceramic splashback, stainless steel appliances, ceramic floors, a peninsula, grey floor and white benchtop.
Inspiration for a mid-sized modern u-shaped eat-in kitchen in San Diego with a farmhouse sink, flat-panel cabinets, medium wood cabinets, quartz benchtops, white splashback, ceramic splashback, stainless steel appliances, ceramic floors, a peninsula, grey floor and white benchtop.
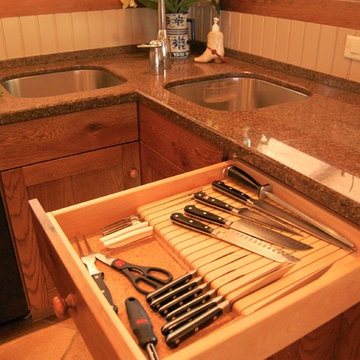
Expansive country u-shaped eat-in kitchen in Jacksonville with a farmhouse sink, recessed-panel cabinets, medium wood cabinets, granite benchtops, beige splashback, window splashback, stainless steel appliances, porcelain floors, multiple islands, orange floor and multi-coloured benchtop.
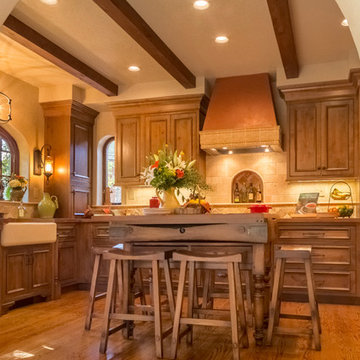
This is an example of a small mediterranean l-shaped eat-in kitchen in St Louis with a farmhouse sink, shaker cabinets, medium wood cabinets, concrete benchtops, beige splashback, stone tile splashback, stainless steel appliances, medium hardwood floors and with island.
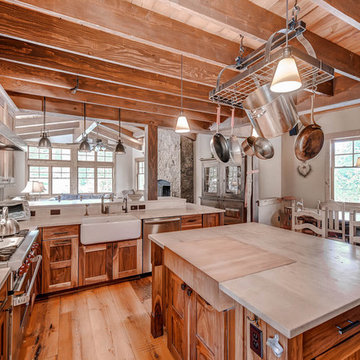
Country open plan kitchen in Denver with recessed-panel cabinets, medium wood cabinets, with island, grey benchtop, a farmhouse sink, stainless steel appliances, light hardwood floors and exposed beam.
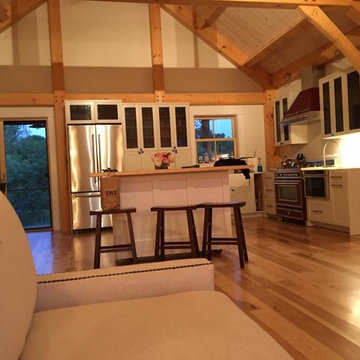
This is an example of a mid-sized country l-shaped eat-in kitchen in Boston with a farmhouse sink, shaker cabinets, white cabinets, granite benchtops, stainless steel appliances, light hardwood floors, no island, brown splashback, stone slab splashback and beige floor.
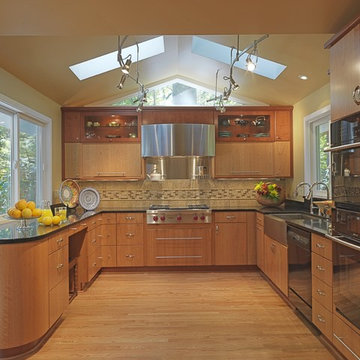
This is an example of a traditional u-shaped kitchen in DC Metro with flat-panel cabinets, black appliances, a farmhouse sink, medium wood cabinets and multi-coloured splashback.
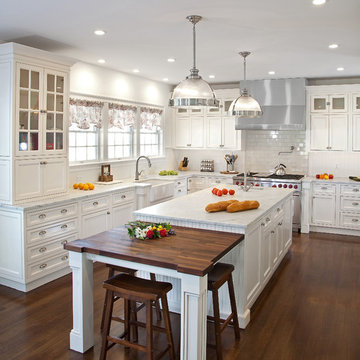
1st Place, National Design Award Winning Kitchen.
Remodeling in Warwick, NY. From a dark, un-inspiring kitchen (see before photos), to a bright, white, custom kitchen. Dark wood floors, white carrera marble counters, solid wood island-table and much more.
Photos - Ken Lauben
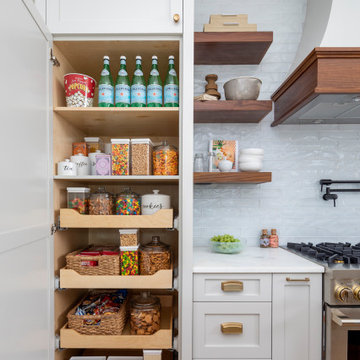
This is an example of a large beach style l-shaped kitchen pantry in Charlotte with a farmhouse sink, grey cabinets, marble benchtops, blue splashback, glass tile splashback, panelled appliances, medium hardwood floors, with island, brown floor and white benchtop.
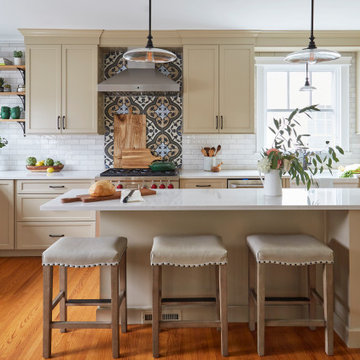
Download our free ebook, Creating the Ideal Kitchen. DOWNLOAD NOW
The homeowners came to us looking to update the kitchen in their historic 1897 home. The home had gone through an extensive renovation several years earlier that added a master bedroom suite and updates to the front façade. The kitchen however was not part of that update and a prior 1990’s update had left much to be desired. The client is an avid cook, and it was just not very functional for the family.
The original kitchen was very choppy and included a large eat in area that took up more than its fair share of the space. On the wish list was a place where the family could comfortably congregate, that was easy and to cook in, that feels lived in and in check with the rest of the home’s décor. They also wanted a space that was not cluttered and dark – a happy, light and airy room. A small powder room off the space also needed some attention so we set out to include that in the remodel as well.
See that arch in the neighboring dining room? The homeowner really wanted to make the opening to the dining room an arch to match, so we incorporated that into the design.
Another unfortunate eyesore was the state of the ceiling and soffits. Turns out it was just a series of shortcuts from the prior renovation, and we were surprised and delighted that we were easily able to flatten out almost the entire ceiling with a couple of little reworks.
Other changes we made were to add new windows that were appropriate to the new design, which included moving the sink window over slightly to give the work zone more breathing room. We also adjusted the height of the windows in what was previously the eat-in area that were too low for a countertop to work. We tried to keep an old island in the plan since it was a well-loved vintage find, but the tradeoff for the function of the new island was not worth it in the end. We hope the old found a new home, perhaps as a potting table.
Designed by: Susan Klimala, CKD, CBD
Photography by: Michael Kaskel
For more information on kitchen and bath design ideas go to: www.kitchenstudio-ge.com
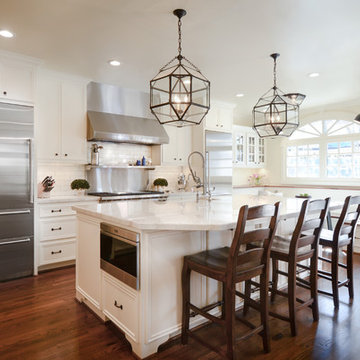
French Blue Photography
www.frenchbluephotography.com
This is an example of a large traditional l-shaped eat-in kitchen in Houston with a farmhouse sink, recessed-panel cabinets, white cabinets, quartzite benchtops, white splashback, stainless steel appliances, dark hardwood floors, with island and subway tile splashback.
This is an example of a large traditional l-shaped eat-in kitchen in Houston with a farmhouse sink, recessed-panel cabinets, white cabinets, quartzite benchtops, white splashback, stainless steel appliances, dark hardwood floors, with island and subway tile splashback.
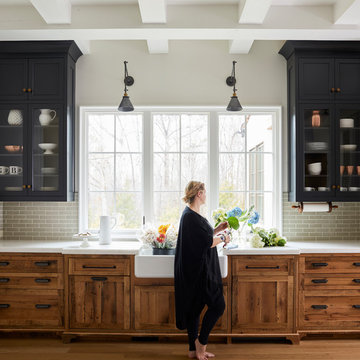
Design ideas for a large country kitchen in Charlotte with a farmhouse sink, marble benchtops, grey splashback, subway tile splashback, light hardwood floors, no island and shaker cabinets.
Kitchen with a Farmhouse Sink Design Ideas
10
