Kitchen with a Farmhouse Sink Design Ideas
Refine by:
Budget
Sort by:Popular Today
141 - 160 of 2,733 photos
Item 1 of 3
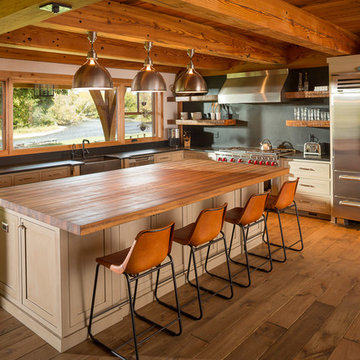
Tyler Maddox of Maddox Productions
Inspiration for a country l-shaped kitchen in Portland with a farmhouse sink, open cabinets, grey splashback, stainless steel appliances, medium hardwood floors and with island.
Inspiration for a country l-shaped kitchen in Portland with a farmhouse sink, open cabinets, grey splashback, stainless steel appliances, medium hardwood floors and with island.
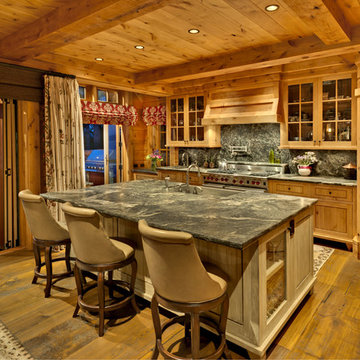
Vance Fox
Photo of a country galley kitchen in Sacramento with a farmhouse sink, shaker cabinets, medium wood cabinets, grey splashback, dark hardwood floors and with island.
Photo of a country galley kitchen in Sacramento with a farmhouse sink, shaker cabinets, medium wood cabinets, grey splashback, dark hardwood floors and with island.
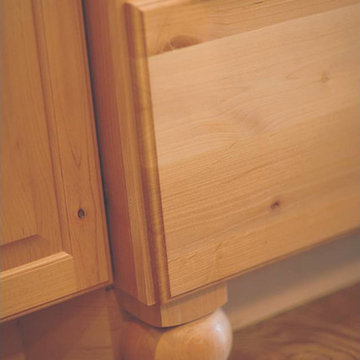
What exactly is the secret ingredient that turns ordinary into extraordinary? For Crestwood Cabinetry from Dura Supreme, it’s the nearly limitless number of creative elements available to embellish your kitchen with furniture-like detail. Shape a corner with a perfectly placed turn post or bun foot. Frame the cooking center with ornately carved corbels and crown each cabinet with beautifully sculpted moldings.
For this kitchen, an artistic blend of woods and finishes creates an engaging color palette. Delight the eye and please the pocket book with Crestwood Cabinetry by Dura Supreme.
Dura Supreme creates Crestwood Cabinetry with a thoughtful balance of materials, construction and styling options to deliver exceptional value with exceptional design. Built-in manufacturing economies ensure cost effective construction, consistent quality and craftsmanship. Upon this foundation, an impressive array of finishes, door styles, and unique, space-saving accessories fulfill even the most artistic and discerning tastes.
Request a FREE Dura Supreme Brochure Packet:
http://www.durasupreme.com/request-brochure
Find a Dura Supreme Showroom near you today:
http://www.durasupreme.com/dealer-locator
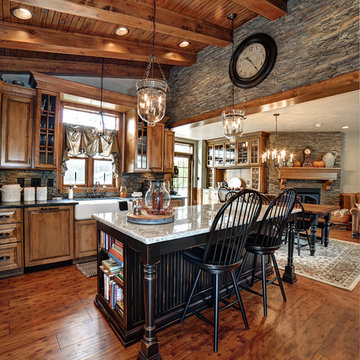
This is an example of a country l-shaped open plan kitchen in Other with a farmhouse sink, raised-panel cabinets, medium wood cabinets, medium hardwood floors and with island.
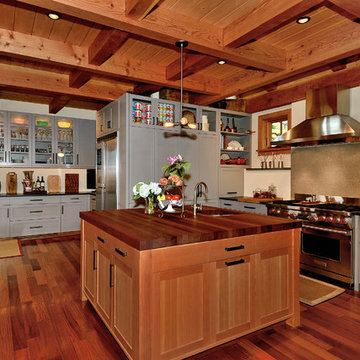
Designed by Evolve Design Group, http://www.evolvedesigngroup.net
Photo by Jim Fuhrmann, http://www.jimfuhrmann.com/photography.html
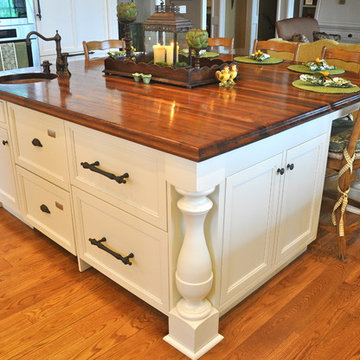
One of my favorite Smith"s.. :)
Design ideas for a mid-sized traditional u-shaped open plan kitchen in Louisville with a farmhouse sink, recessed-panel cabinets, white cabinets, granite benchtops, white splashback, ceramic splashback, stainless steel appliances, medium hardwood floors and with island.
Design ideas for a mid-sized traditional u-shaped open plan kitchen in Louisville with a farmhouse sink, recessed-panel cabinets, white cabinets, granite benchtops, white splashback, ceramic splashback, stainless steel appliances, medium hardwood floors and with island.
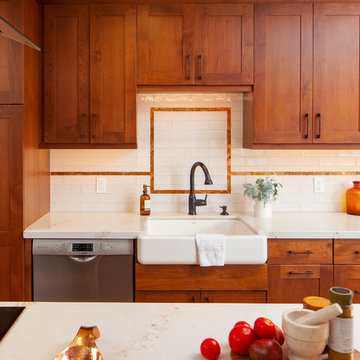
Photo of a mid-sized midcentury galley eat-in kitchen in San Diego with a farmhouse sink, shaker cabinets, brown cabinets, quartz benchtops, white splashback, ceramic splashback, stainless steel appliances, medium hardwood floors, with island, brown floor and white benchtop.
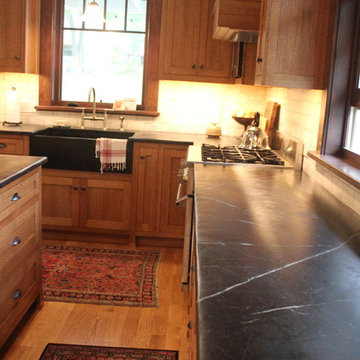
Photo of a mid-sized arts and crafts l-shaped eat-in kitchen in Other with a farmhouse sink, shaker cabinets, medium wood cabinets, soapstone benchtops, white splashback, subway tile splashback, stainless steel appliances, medium hardwood floors and with island.
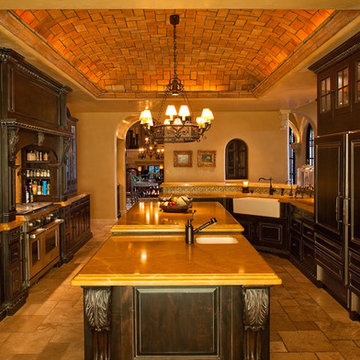
World Renowned Architecture Firm Fratantoni Design created this beautiful home! They design home plans for families all over the world in any size and style. They also have in-house Interior Designer Firm Fratantoni Interior Designers and world class Luxury Home Building Firm Fratantoni Luxury Estates! Hire one or all three companies to design and build and or remodel your home!
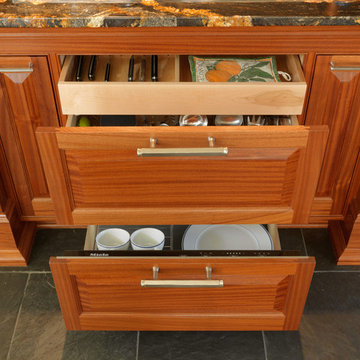
Photography by Susan Teare • www.susanteare.com
Inspiration for an expansive contemporary l-shaped eat-in kitchen in Burlington with a farmhouse sink, raised-panel cabinets, white cabinets, marble benchtops, yellow splashback, ceramic splashback, stainless steel appliances, slate floors and with island.
Inspiration for an expansive contemporary l-shaped eat-in kitchen in Burlington with a farmhouse sink, raised-panel cabinets, white cabinets, marble benchtops, yellow splashback, ceramic splashback, stainless steel appliances, slate floors and with island.
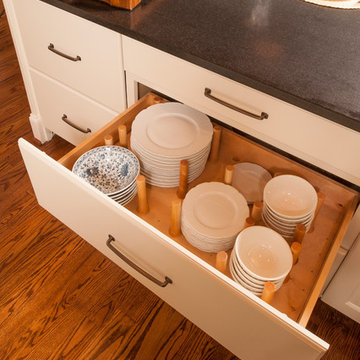
Steven Paul Whitsitt Photography
Inspiration for a mid-sized transitional eat-in kitchen in Raleigh with a farmhouse sink, raised-panel cabinets, white cabinets, granite benchtops, white splashback, subway tile splashback, stainless steel appliances, medium hardwood floors and with island.
Inspiration for a mid-sized transitional eat-in kitchen in Raleigh with a farmhouse sink, raised-panel cabinets, white cabinets, granite benchtops, white splashback, subway tile splashback, stainless steel appliances, medium hardwood floors and with island.
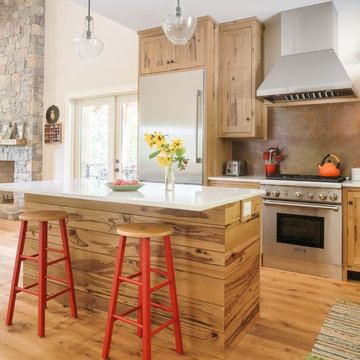
Rachel Black
Photo of a mid-sized country l-shaped kitchen in Nashville with a farmhouse sink, shaker cabinets, medium wood cabinets, quartz benchtops, metallic splashback, metal splashback, stainless steel appliances, medium hardwood floors, with island, brown floor and white benchtop.
Photo of a mid-sized country l-shaped kitchen in Nashville with a farmhouse sink, shaker cabinets, medium wood cabinets, quartz benchtops, metallic splashback, metal splashback, stainless steel appliances, medium hardwood floors, with island, brown floor and white benchtop.
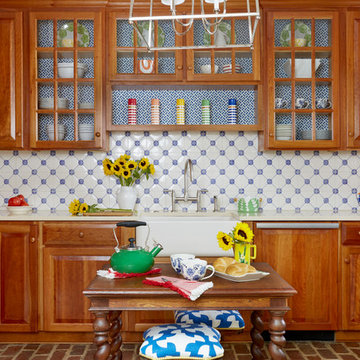
Design ideas for a transitional u-shaped kitchen in DC Metro with a farmhouse sink, shaker cabinets, medium wood cabinets, blue splashback, ceramic splashback, stainless steel appliances, brick floors and with island.
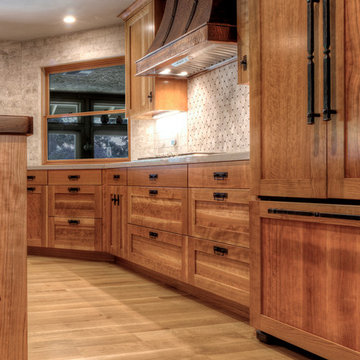
Thomas Del Brase
Design ideas for a mid-sized arts and crafts u-shaped open plan kitchen in Other with a farmhouse sink, shaker cabinets, medium wood cabinets, wood benchtops, white splashback, stone tile splashback, coloured appliances, light hardwood floors and with island.
Design ideas for a mid-sized arts and crafts u-shaped open plan kitchen in Other with a farmhouse sink, shaker cabinets, medium wood cabinets, wood benchtops, white splashback, stone tile splashback, coloured appliances, light hardwood floors and with island.
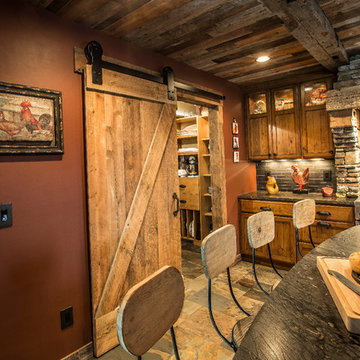
Sliding barn door from reclaimed lumber. Hand-hewn timber post and beams. Custom reclaimed timber & stone veneer hood with Thermador range and hood insert. Custom distressed rustic cherry cabinetry and honed granite counter tops. Herringbone back splash.
Photo by: Tom Martineau (Martineau Design)
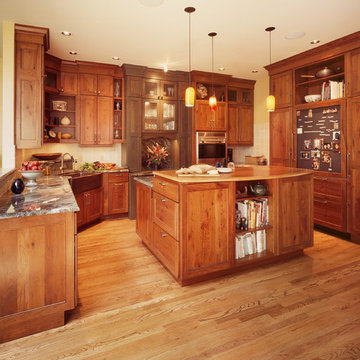
Photos by Philip Wegener Photography.
This renovated Cherry Creek townhome lost it's 1980's almond formica kitchen, replaced by this unfitted-look distressed cherry kitchen. Countertops are at three different heights, including a 33" high baking center at the stained cabinet. Large single bowl copper sink. Wolf and SubZero appliances. Cabinets were stacked for maximum storage. Kitchen is open to family room on left and breakfast nook behind camera.
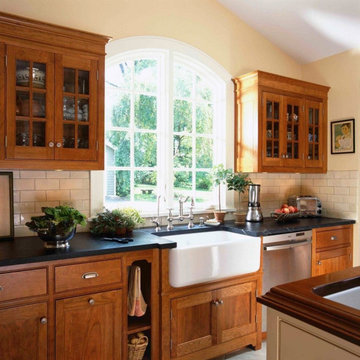
Photo of a mid-sized traditional single-wall open plan kitchen in Columbus with a farmhouse sink, glass-front cabinets, medium wood cabinets, soapstone benchtops, white splashback, subway tile splashback, stainless steel appliances, medium hardwood floors, with island, brown floor and black benchtop.
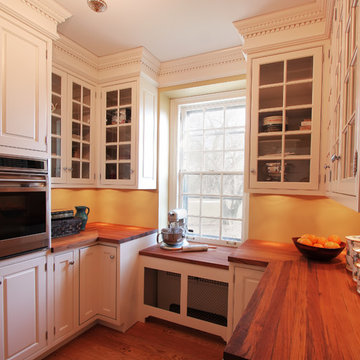
Design ideas for a large traditional l-shaped separate kitchen in Philadelphia with beaded inset cabinets, white cabinets, dark hardwood floors, with island, a farmhouse sink, marble benchtops, white splashback, stone slab splashback and panelled appliances.
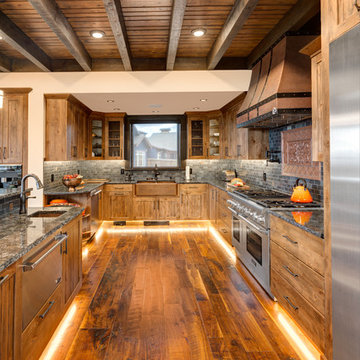
This kitchen was renovated and now features some incredible details. With copper accents, rustic wood cabinets, stainless steel appliances, under cabinet lighting, and kick lighting, this kitchen truly has it all. An artisan copper hood fan adds a beautiful polished touch to the kitchen. The quartz counters feature a chiseled edge.
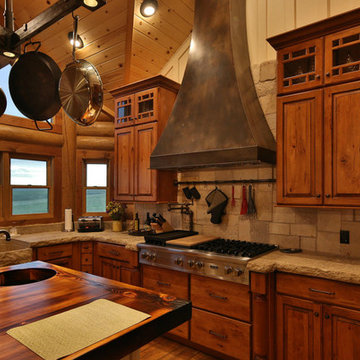
Mid-sized country l-shaped eat-in kitchen in Atlanta with a farmhouse sink, raised-panel cabinets, dark wood cabinets, granite benchtops, beige splashback, stone tile splashback, stainless steel appliances, light hardwood floors and with island.
Kitchen with a Farmhouse Sink Design Ideas
8