Kitchen with a Farmhouse Sink Design Ideas
Refine by:
Budget
Sort by:Popular Today
241 - 260 of 745 photos
Item 1 of 3
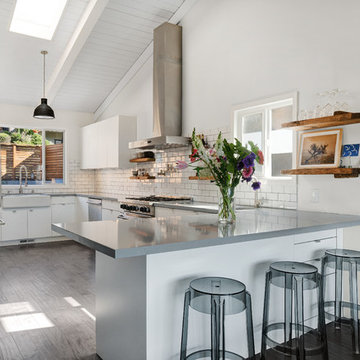
Photo of a midcentury u-shaped kitchen in San Francisco with a farmhouse sink, glass-front cabinets, white cabinets, white splashback, subway tile splashback, stainless steel appliances, a peninsula, grey floor and grey benchtop.
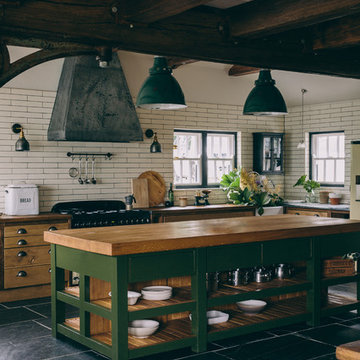
Lobster and Swan
Country l-shaped kitchen in London with a farmhouse sink, open cabinets, green cabinets, wood benchtops, white splashback, subway tile splashback, with island and grey floor.
Country l-shaped kitchen in London with a farmhouse sink, open cabinets, green cabinets, wood benchtops, white splashback, subway tile splashback, with island and grey floor.
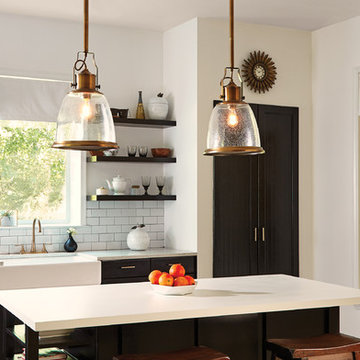
FEISS
This is an example of a mid-sized transitional kitchen in Charlotte with a farmhouse sink, recessed-panel cabinets, dark wood cabinets, white splashback, subway tile splashback and with island.
This is an example of a mid-sized transitional kitchen in Charlotte with a farmhouse sink, recessed-panel cabinets, dark wood cabinets, white splashback, subway tile splashback and with island.
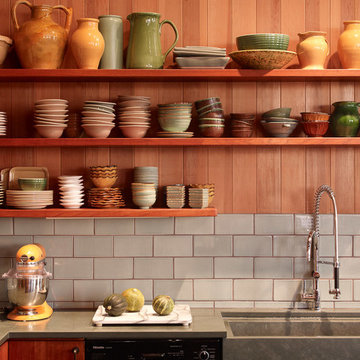
Noah Webb
This is an example of a contemporary kitchen in Los Angeles with a farmhouse sink.
This is an example of a contemporary kitchen in Los Angeles with a farmhouse sink.
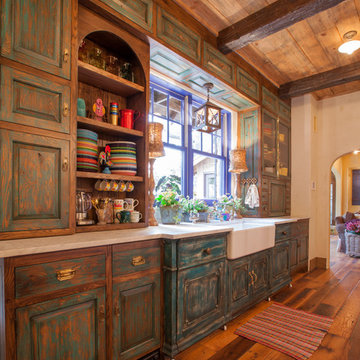
LAIR Architectural + Interior Photography
Inspiration for a country galley eat-in kitchen in Dallas with a farmhouse sink, distressed cabinets, raised-panel cabinets and soapstone benchtops.
Inspiration for a country galley eat-in kitchen in Dallas with a farmhouse sink, distressed cabinets, raised-panel cabinets and soapstone benchtops.
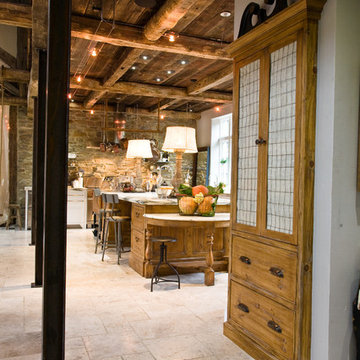
This project was a long labor of love. The clients adored this eclectic farm home from the moment they first opened the front door. They knew immediately as well that they would be making many careful changes to honor the integrity of its old architecture. The original part of the home is a log cabin built in the 1700’s. Several additions had been added over time. The dark, inefficient kitchen that was in place would not serve their lifestyle of entertaining and love of cooking well at all. Their wish list included large pro style appliances, lots of visible storage for collections of plates, silverware, and cookware, and a magazine-worthy end result in terms of aesthetics. After over two years into the design process with a wonderful plan in hand, construction began. Contractors experienced in historic preservation were an important part of the project. Local artisans were chosen for their expertise in metal work for one-of-a-kind pieces designed for this kitchen – pot rack, base for the antique butcher block, freestanding shelves, and wall shelves. Floor tile was hand chipped for an aged effect. Old barn wood planks and beams were used to create the ceiling. Local furniture makers were selected for their abilities to hand plane and hand finish custom antique reproduction pieces that became the island and armoire pantry. An additional cabinetry company manufactured the transitional style perimeter cabinetry. Three different edge details grace the thick marble tops which had to be scribed carefully to the stone wall. Cable lighting and lamps made from old concrete pillars were incorporated. The restored stone wall serves as a magnificent backdrop for the eye- catching hood and 60” range. Extra dishwasher and refrigerator drawers, an extra-large fireclay apron sink along with many accessories enhance the functionality of this two cook kitchen. The fabulous style and fun-loving personalities of the clients shine through in this wonderful kitchen. If you don’t believe us, “swing” through sometime and see for yourself! Matt Villano Photography
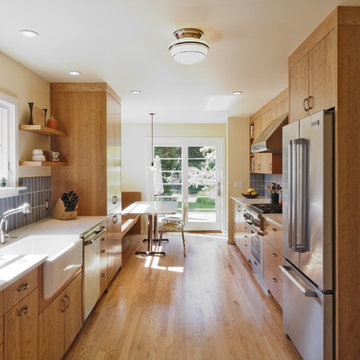
Designed for a 1930s Portland, OR home, this kitchen remodel aims for a clean, timeless sensibility without sacrificing the space to generic modernism. Cherry cabinets, Ice Stone countertops and Heath tile add texture and variation in an otherwise sleek, pared down design. A custom built-in bench works well for eat-in breakfasts. Period reproduction lighting, Deco pulls, and a custom formica table root the kitchen to the origins of the home.
All photos by Matt Niebuhr. www.mattniebuhr.com

Inspiration for a traditional kitchen in Chicago with recessed-panel cabinets, a farmhouse sink, white splashback and stone tile splashback.
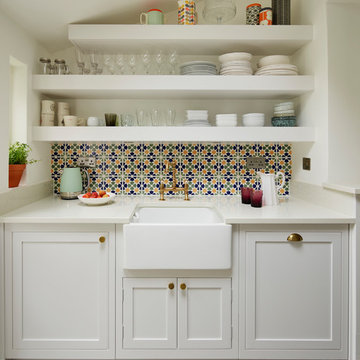
This is an example of a transitional kitchen in London with a farmhouse sink, shaker cabinets, white cabinets, multi-coloured splashback, white benchtop and grey floor.
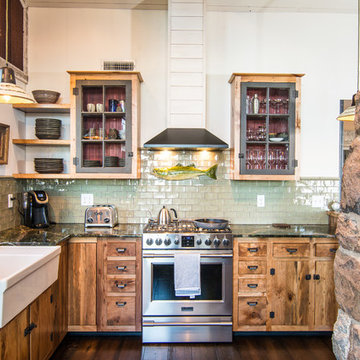
Country l-shaped kitchen in Baltimore with a farmhouse sink, glass-front cabinets, medium wood cabinets, green splashback, subway tile splashback, stainless steel appliances, dark hardwood floors, no island, brown floor and multi-coloured benchtop.
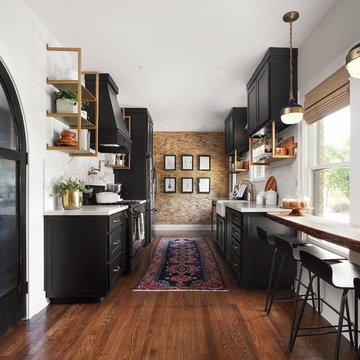
Inspiration for a transitional galley kitchen in DC Metro with a farmhouse sink, shaker cabinets, black cabinets, white splashback, medium hardwood floors and no island.
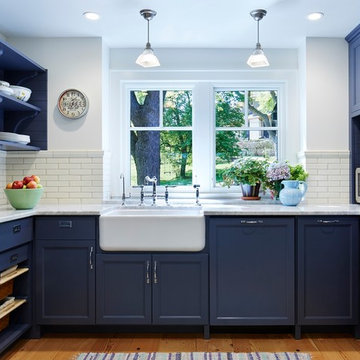
Photography by Corey Gaffer
Design ideas for a large traditional u-shaped kitchen in Minneapolis with a farmhouse sink, recessed-panel cabinets, blue cabinets, marble benchtops, white splashback, stainless steel appliances, medium hardwood floors and with island.
Design ideas for a large traditional u-shaped kitchen in Minneapolis with a farmhouse sink, recessed-panel cabinets, blue cabinets, marble benchtops, white splashback, stainless steel appliances, medium hardwood floors and with island.
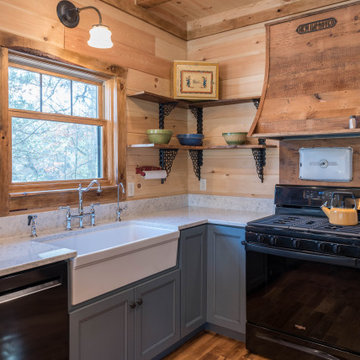
The coziest of log cabins got a hint of the lake with these blue cabinets. Integrating antiques and keeping a highly functional space was top priority for this space. Features include painted blue cabinets, white farm sink, and white & gray quartz countertops.
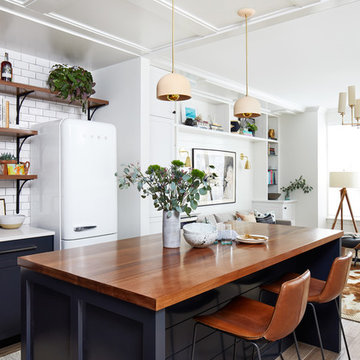
Stacy Goldberg
Inspiration for a transitional open plan kitchen in DC Metro with a farmhouse sink, open cabinets, wood benchtops, white splashback, subway tile splashback, white appliances and with island.
Inspiration for a transitional open plan kitchen in DC Metro with a farmhouse sink, open cabinets, wood benchtops, white splashback, subway tile splashback, white appliances and with island.
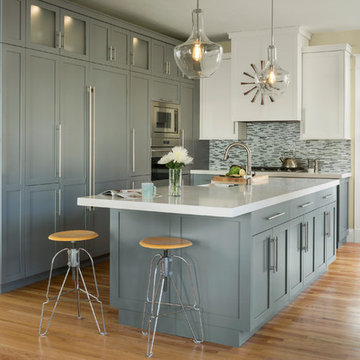
Photo of a transitional kitchen in Denver with with island, a farmhouse sink, shaker cabinets, grey cabinets, multi-coloured splashback, matchstick tile splashback, stainless steel appliances and light hardwood floors.
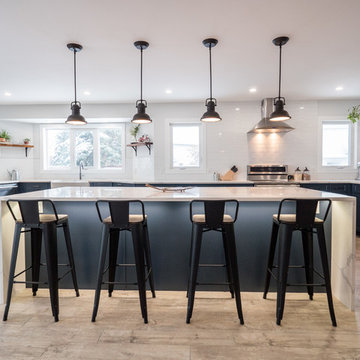
Custom Kitchen with large island with waterfall end
Design ideas for a large contemporary u-shaped open plan kitchen in Edmonton with a farmhouse sink, shaker cabinets, blue cabinets, white splashback, stainless steel appliances, with island, marble benchtops, subway tile splashback, medium hardwood floors, brown floor and white benchtop.
Design ideas for a large contemporary u-shaped open plan kitchen in Edmonton with a farmhouse sink, shaker cabinets, blue cabinets, white splashback, stainless steel appliances, with island, marble benchtops, subway tile splashback, medium hardwood floors, brown floor and white benchtop.
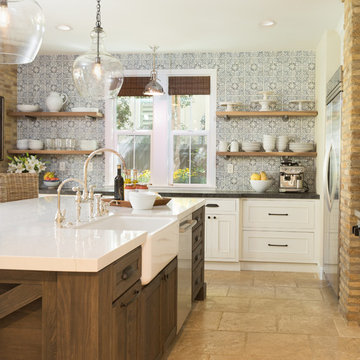
The Key Elements for a Cozy Farmhouse Kitchen Design. ... “Classic American farmhouse style includes shiplap, exposed wood beams, and open shelving,” Mushkudiani says. “Mixed materials like wicker, wood, and metal accents add dimension, colors are predominantly neutral: camel, white, and matte black
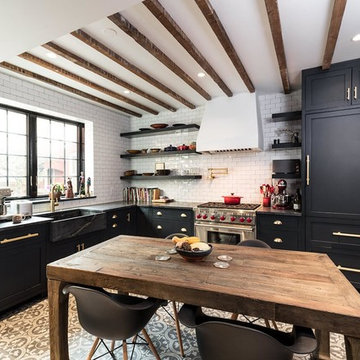
Design ideas for a mid-sized country l-shaped eat-in kitchen in DC Metro with a farmhouse sink, shaker cabinets, white splashback, subway tile splashback, stainless steel appliances, cement tiles, no island and brown floor.
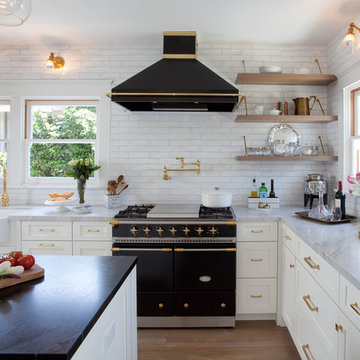
Kim Grant, Architect; Gail Owens, Photographer
Inspiration for a transitional u-shaped kitchen in San Diego with a farmhouse sink, shaker cabinets, white cabinets, white splashback, black appliances, with island and medium hardwood floors.
Inspiration for a transitional u-shaped kitchen in San Diego with a farmhouse sink, shaker cabinets, white cabinets, white splashback, black appliances, with island and medium hardwood floors.
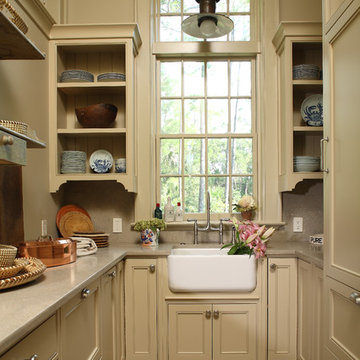
Photo of a traditional u-shaped kitchen in Charleston with a farmhouse sink, beaded inset cabinets, beige cabinets and panelled appliances.
Kitchen with a Farmhouse Sink Design Ideas
13