Kitchen with a Farmhouse Sink Design Ideas
Refine by:
Budget
Sort by:Popular Today
81 - 100 of 745 photos
Item 1 of 3
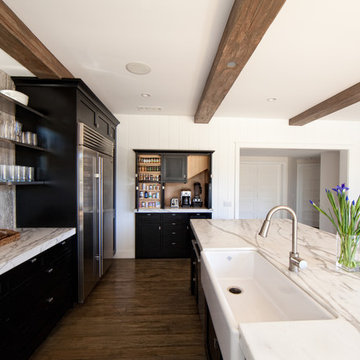
Under stair Appliance storage
Photo Chris Darnall
Interior Designer: Jennifer Walker
Inspiration for a contemporary galley open plan kitchen in Orange County with a farmhouse sink, open cabinets, stone slab splashback, black cabinets, marble benchtops, grey splashback, dark hardwood floors, with island and brown floor.
Inspiration for a contemporary galley open plan kitchen in Orange County with a farmhouse sink, open cabinets, stone slab splashback, black cabinets, marble benchtops, grey splashback, dark hardwood floors, with island and brown floor.
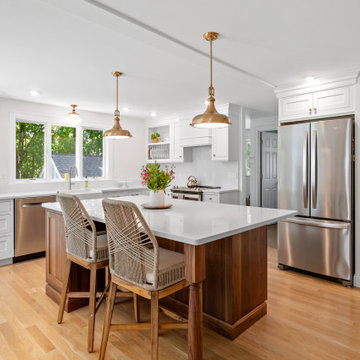
Design ideas for a transitional u-shaped eat-in kitchen in Boston with a farmhouse sink, recessed-panel cabinets, white cabinets, quartz benchtops, grey splashback, stainless steel appliances, medium hardwood floors, with island, brown floor and white benchtop.
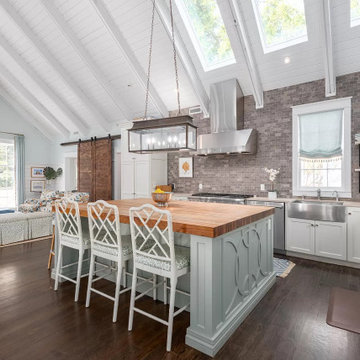
Traditional l-shaped open plan kitchen in Charleston with a farmhouse sink, shaker cabinets, white cabinets, grey splashback, stainless steel appliances, dark hardwood floors, with island, brown floor, beige benchtop, exposed beam, timber and vaulted.
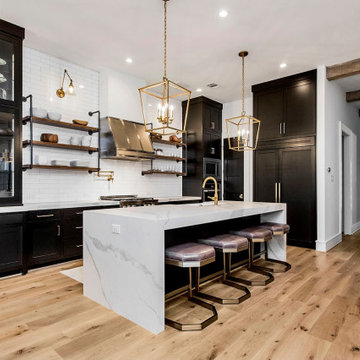
Design ideas for a transitional l-shaped kitchen in Houston with a farmhouse sink, shaker cabinets, black cabinets, white splashback, subway tile splashback, medium hardwood floors, with island, brown floor and white benchtop.
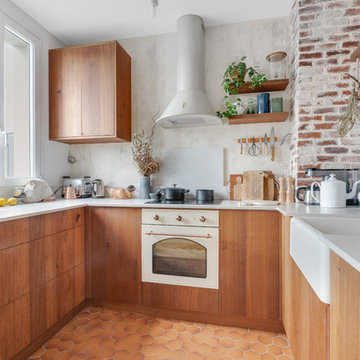
Design ideas for a mid-sized scandinavian u-shaped kitchen in Paris with quartzite benchtops, grey splashback, terra-cotta floors, orange floor, white benchtop, flat-panel cabinets, medium wood cabinets, no island, a farmhouse sink and white appliances.
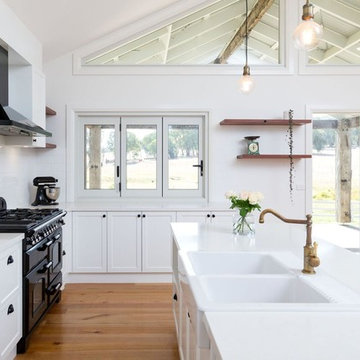
This is an example of a large traditional l-shaped open plan kitchen in Other with a farmhouse sink, recessed-panel cabinets, white cabinets, white splashback, ceramic splashback, black appliances, medium hardwood floors, multiple islands, brown floor, white benchtop and quartz benchtops.
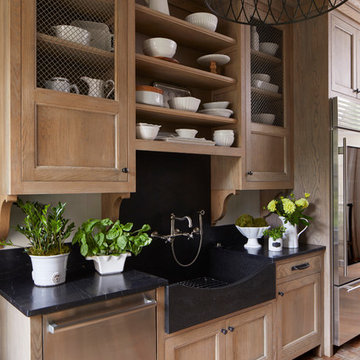
Jean Allsopp
Design ideas for a beach style kitchen in Other with a farmhouse sink, open cabinets, light wood cabinets, black splashback, stainless steel appliances, brick floors, red floor and black benchtop.
Design ideas for a beach style kitchen in Other with a farmhouse sink, open cabinets, light wood cabinets, black splashback, stainless steel appliances, brick floors, red floor and black benchtop.
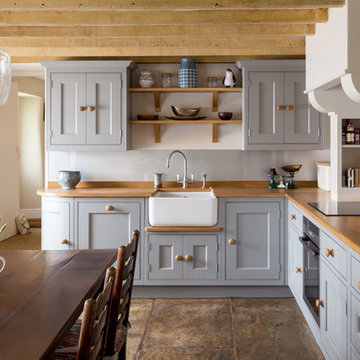
Design ideas for a country l-shaped eat-in kitchen in Other with a farmhouse sink, shaker cabinets, blue cabinets, wood benchtops, black appliances, no island and brown floor.
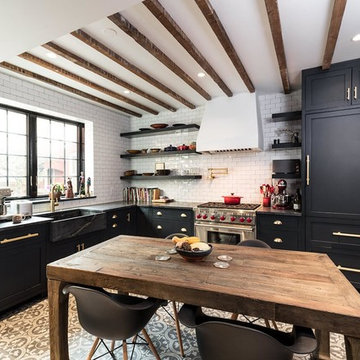
Design ideas for a mid-sized country l-shaped eat-in kitchen in DC Metro with a farmhouse sink, shaker cabinets, white splashback, subway tile splashback, stainless steel appliances, cement tiles, no island and brown floor.

2nd Place Kitchen Design
Rosella Gonzalez, Allied Member ASID
Jackson Design and Remodeling
Inspiration for a mid-sized traditional l-shaped kitchen in San Diego with a farmhouse sink, shaker cabinets, white cabinets, tile benchtops, yellow splashback, subway tile splashback, coloured appliances, linoleum floors, with island, multi-coloured floor and yellow benchtop.
Inspiration for a mid-sized traditional l-shaped kitchen in San Diego with a farmhouse sink, shaker cabinets, white cabinets, tile benchtops, yellow splashback, subway tile splashback, coloured appliances, linoleum floors, with island, multi-coloured floor and yellow benchtop.
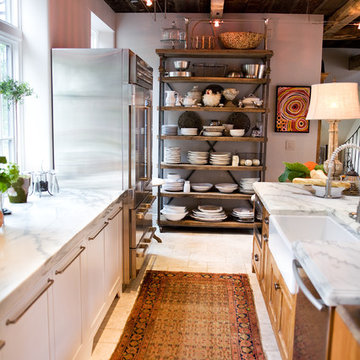
This project was a long labor of love. The clients adored this eclectic farm home from the moment they first opened the front door. They knew immediately as well that they would be making many careful changes to honor the integrity of its old architecture. The original part of the home is a log cabin built in the 1700’s. Several additions had been added over time. The dark, inefficient kitchen that was in place would not serve their lifestyle of entertaining and love of cooking well at all. Their wish list included large pro style appliances, lots of visible storage for collections of plates, silverware, and cookware, and a magazine-worthy end result in terms of aesthetics. After over two years into the design process with a wonderful plan in hand, construction began. Contractors experienced in historic preservation were an important part of the project. Local artisans were chosen for their expertise in metal work for one-of-a-kind pieces designed for this kitchen – pot rack, base for the antique butcher block, freestanding shelves, and wall shelves. Floor tile was hand chipped for an aged effect. Old barn wood planks and beams were used to create the ceiling. Local furniture makers were selected for their abilities to hand plane and hand finish custom antique reproduction pieces that became the island and armoire pantry. An additional cabinetry company manufactured the transitional style perimeter cabinetry. Three different edge details grace the thick marble tops which had to be scribed carefully to the stone wall. Cable lighting and lamps made from old concrete pillars were incorporated. The restored stone wall serves as a magnificent backdrop for the eye- catching hood and 60” range. Extra dishwasher and refrigerator drawers, an extra-large fireclay apron sink along with many accessories enhance the functionality of this two cook kitchen. The fabulous style and fun-loving personalities of the clients shine through in this wonderful kitchen. If you don’t believe us, “swing” through sometime and see for yourself! Matt Villano Photography
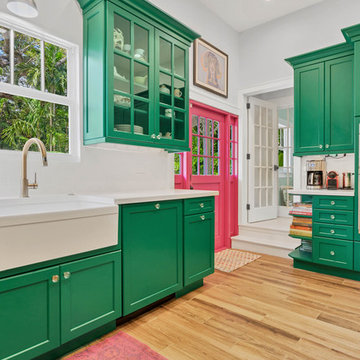
Inspiration for a contemporary u-shaped kitchen in Miami with a farmhouse sink, shaker cabinets, green cabinets, white splashback, stainless steel appliances, medium hardwood floors, no island, brown floor and white benchtop.
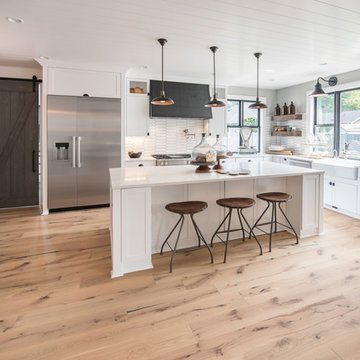
This is an example of a country l-shaped kitchen in Seattle with a farmhouse sink, shaker cabinets, white cabinets, white splashback, stainless steel appliances, light hardwood floors, with island, beige floor and white benchtop.
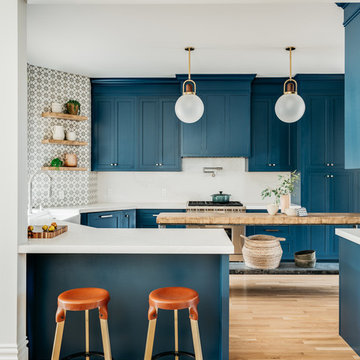
Photo by Christopher Stark.
Inspiration for a transitional u-shaped kitchen in San Francisco with a farmhouse sink, shaker cabinets, blue cabinets, white splashback, light hardwood floors, with island, beige floor and white benchtop.
Inspiration for a transitional u-shaped kitchen in San Francisco with a farmhouse sink, shaker cabinets, blue cabinets, white splashback, light hardwood floors, with island, beige floor and white benchtop.
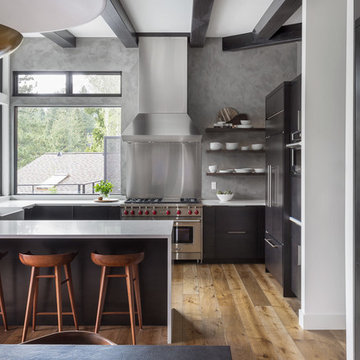
David Livingston
Design ideas for a country u-shaped eat-in kitchen in Sacramento with a farmhouse sink, flat-panel cabinets, dark wood cabinets, concrete benchtops, window splashback, medium hardwood floors, a peninsula, grey benchtop and panelled appliances.
Design ideas for a country u-shaped eat-in kitchen in Sacramento with a farmhouse sink, flat-panel cabinets, dark wood cabinets, concrete benchtops, window splashback, medium hardwood floors, a peninsula, grey benchtop and panelled appliances.
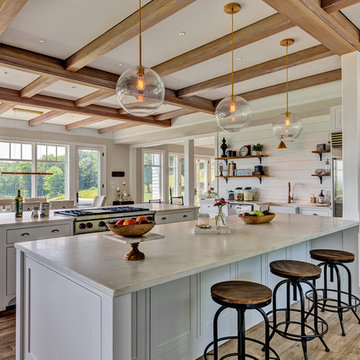
This is an example of a country eat-in kitchen in Burlington with a farmhouse sink, shaker cabinets, white cabinets, marble benchtops, white splashback, timber splashback, stainless steel appliances, multiple islands, brown floor, white benchtop and ceramic floors.
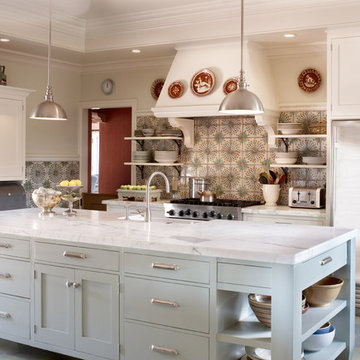
Design ideas for a large mediterranean separate kitchen in Santa Barbara with a farmhouse sink, shaker cabinets, white cabinets, multi-coloured splashback, stainless steel appliances, with island, multi-coloured floor, marble benchtops and cement tile splashback.
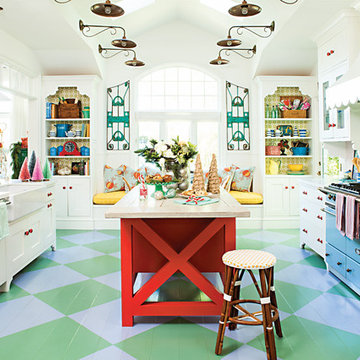
Bret Gum for Cottages and Bungalows
Design ideas for a large eclectic u-shaped open plan kitchen in Los Angeles with a farmhouse sink, shaker cabinets, coloured appliances, painted wood floors, multi-coloured floor and white cabinets.
Design ideas for a large eclectic u-shaped open plan kitchen in Los Angeles with a farmhouse sink, shaker cabinets, coloured appliances, painted wood floors, multi-coloured floor and white cabinets.
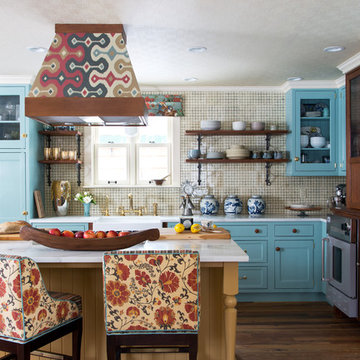
Emily Minton Redfield
This is an example of an eclectic l-shaped kitchen in Denver with a farmhouse sink, shaker cabinets, blue cabinets, beige splashback, dark hardwood floors and with island.
This is an example of an eclectic l-shaped kitchen in Denver with a farmhouse sink, shaker cabinets, blue cabinets, beige splashback, dark hardwood floors and with island.
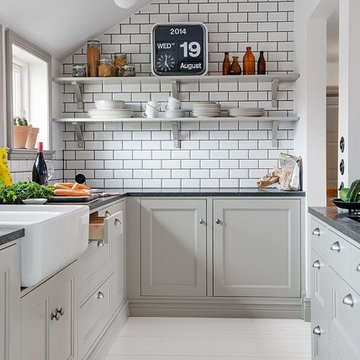
Photo of a small contemporary galley separate kitchen in Madrid with a farmhouse sink, recessed-panel cabinets, grey cabinets, white splashback, subway tile splashback, painted wood floors and no island.
Kitchen with a Farmhouse Sink Design Ideas
5